25 Walnut Street, Jamestown, RI 02835
Local realty services provided by:EMPIRE REAL ESTATE GROUP ERA POWERED
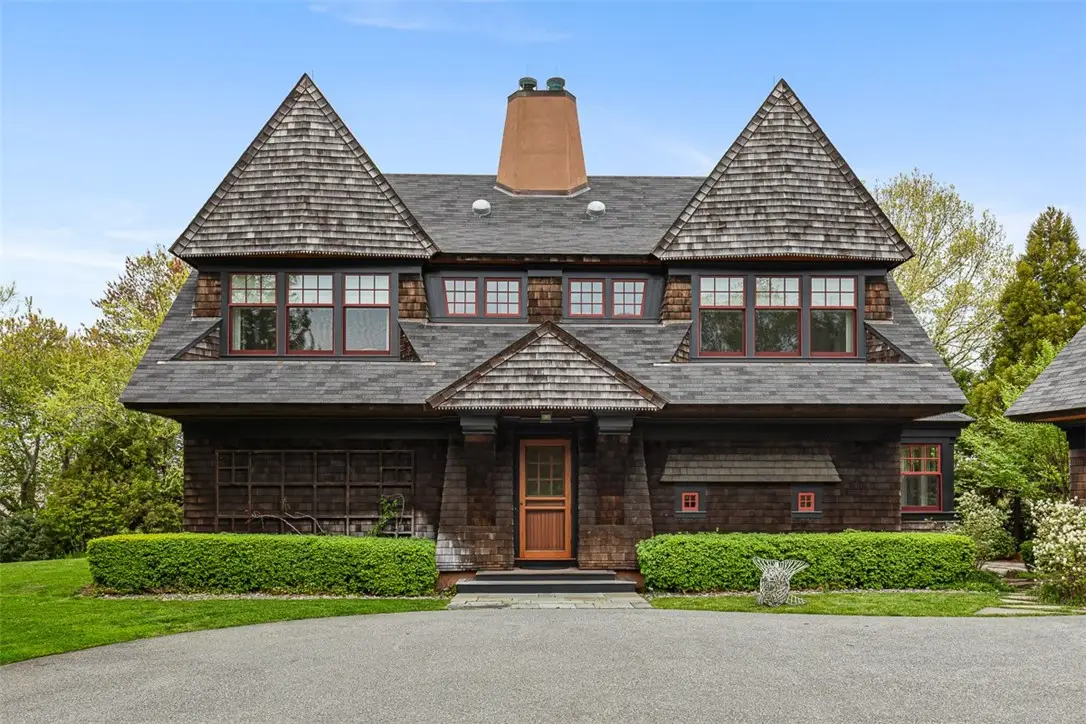

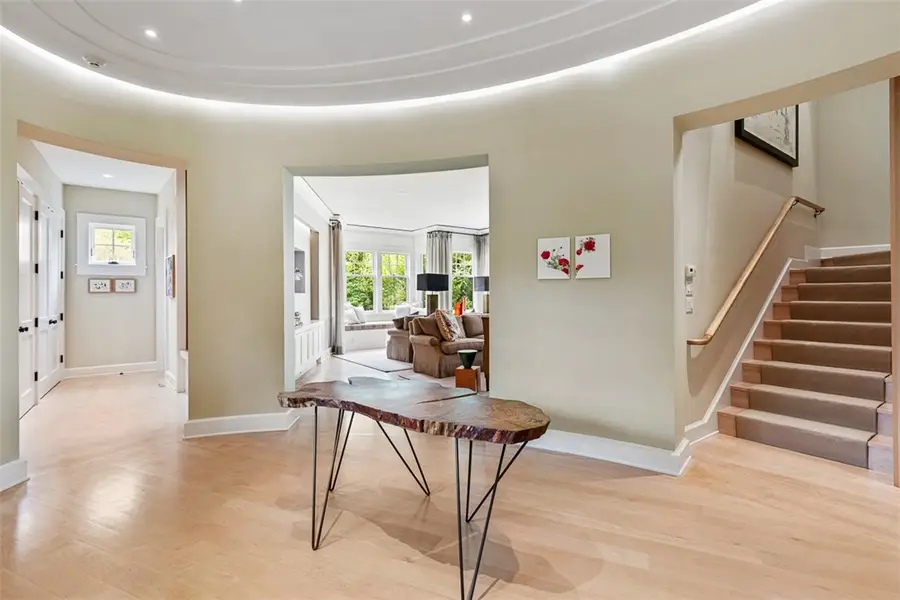
25 Walnut Street,Jamestown, RI 02835
$3,495,000
- 4 Beds
- 4 Baths
- 3,385 sq. ft.
- Single family
- Pending
Listed by:jim derentis
Office:residential properties ltd.
MLS#:1385450
Source:RI_STATEWIDE
Price summary
- Price:$3,495,000
- Price per sq. ft.:$1,032.5
About this home
This exquisite Shingle-style residence, in the coveted Ocean Highlands/Dumplings neighborhood, is reminiscent of Jamestown's iconic late-19th-century summer cottages. Designed by the architectural firm Shope, Reno, Wharton, this home seamlessly blends timeless exterior elegance with a contemporary, artistic flair. Step inside to a welcoming elliptical foyer adorned with an eclectic tray ceiling and accent lighting. The living room features a gas fireplace with an original glass mantel designed by renowned artist Howard Ben Tre. Custom cabinetry extends throughout the house offering the ideal backdrop for your art collection. The spacious kitchen includes a delightful breakfast nook with banquette seating, perfect for morning coffee. The dining room sets the tone for entertaining opening gracefully to a covered porch with sweeping views of Mackerel Cove. Upstairs, is the primary suite, with its west-facing windows and spa like bath, providing a serene retreat from life's hustle and bustle. An ensuite bedroom, a hall bathroom, and another well-appointed bedroom provides ample space for guests. A custom wood-accented study offers flexibility as an additional bedroom or private office. Outside, mature landscaping ensures privacy, while the detached garage includes a second level ideal for a guest suite or an artist studio. Water access is just moments away. This exceptional home offers the perfect balance of luxury and privacy in a quintessential New England coastal setting.
Contact an agent
Home facts
- Year built:2010
- Listing Id #:1385450
- Added:78 day(s) ago
- Updated:July 22, 2025 at 07:16 AM
Rooms and interior
- Bedrooms:4
- Total bathrooms:4
- Full bathrooms:3
- Half bathrooms:1
- Living area:3,385 sq. ft.
Heating and cooling
- Cooling:Central Air
- Heating:Forced Air, Oil
Structure and exterior
- Year built:2010
- Building area:3,385 sq. ft.
- Lot area:0.64 Acres
Utilities
- Water:Private, Well
- Sewer:Septic Tank
Finances and disclosures
- Price:$3,495,000
- Price per sq. ft.:$1,032.5
- Tax amount:$13,580 (2024)
New listings near 25 Walnut Street
- New
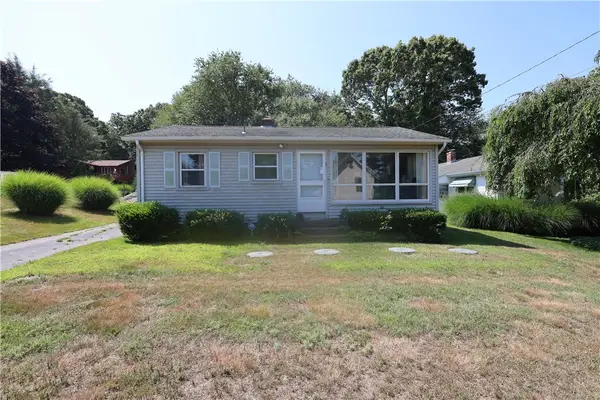 $549,900Active2 beds 1 baths825 sq. ft.
$549,900Active2 beds 1 baths825 sq. ft.67 Spirketing Street, Jamestown, RI 02835
MLS# 1391316Listed by: JAMESTOWN REAL ESTATE LLC - New
 $4,150,000Active8 beds 10 baths6,370 sq. ft.
$4,150,000Active8 beds 10 baths6,370 sq. ft.20 Lincoln Street, Jamestown, RI 02835
MLS# 1390429Listed by: RESIDENTIAL PROPERTIES LTD. - Open Sun, 12 to 2pm
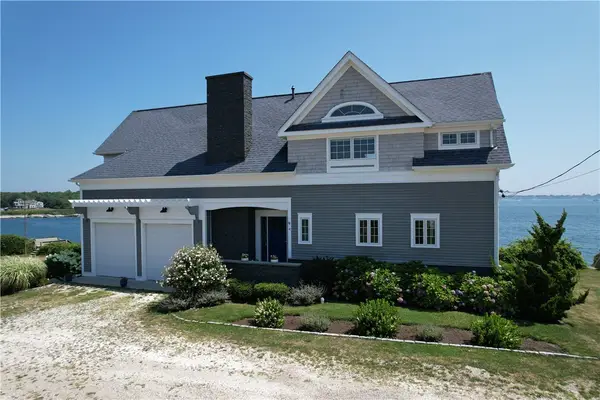 $3,250,000Active3 beds 3 baths3,314 sq. ft.
$3,250,000Active3 beds 3 baths3,314 sq. ft.4 Clarkes Village Lane, Jamestown, RI 02835
MLS# 1391467Listed by: RE/MAX FLAGSHIP, INC. 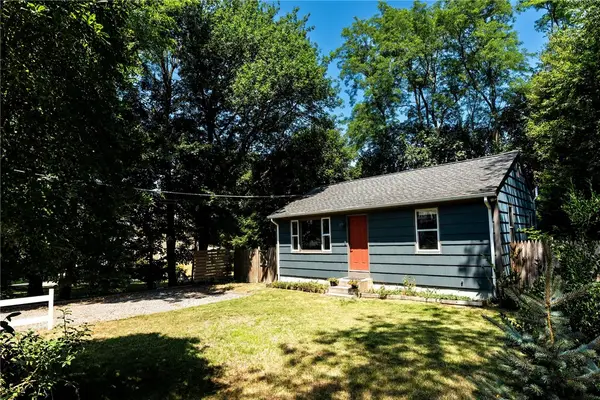 $599,900Active1 beds 1 baths1,048 sq. ft.
$599,900Active1 beds 1 baths1,048 sq. ft.10 Ship Street, Jamestown, RI 02835
MLS# 1390626Listed by: RI REAL ESTATE SERVICES- Open Sat, 4 to 5:30pm
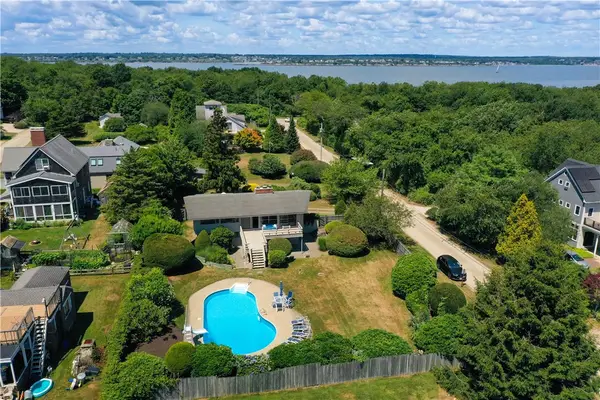 $1,349,900Active3 beds 2 baths2,014 sq. ft.
$1,349,900Active3 beds 2 baths2,014 sq. ft.41 Grey Gull Road, Jamestown, RI 02835
MLS# 1391440Listed by: WEICHERT REALTORS-ATLANTIC PRP 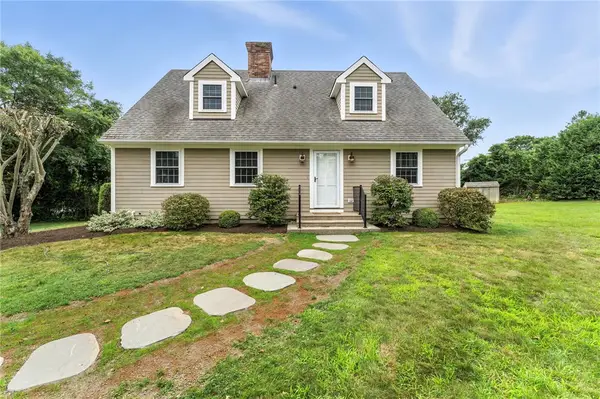 $1,295,000Active4 beds 2 baths2,170 sq. ft.
$1,295,000Active4 beds 2 baths2,170 sq. ft.63 Pemberton Avenue, Jamestown, RI 02835
MLS# 1391233Listed by: JAMESTOWN REAL ESTATE LLC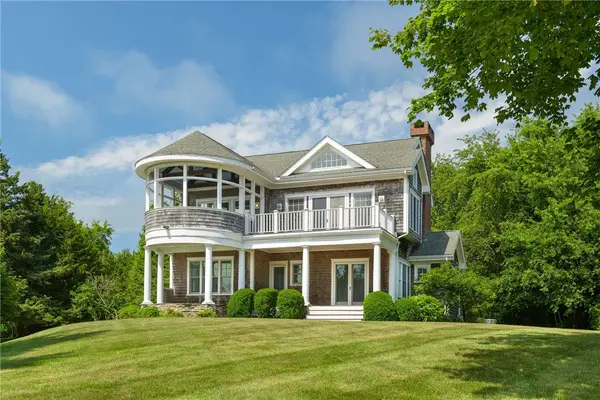 $1,950,000Active3 beds 3 baths2,043 sq. ft.
$1,950,000Active3 beds 3 baths2,043 sq. ft.21 Bonnet View Drive, Jamestown, RI 02835
MLS# 1389662Listed by: LILA DELMAN COMPASS $1,295,000Active3 beds 3 baths2,364 sq. ft.
$1,295,000Active3 beds 3 baths2,364 sq. ft.930 North Main Road, Jamestown, RI 02835
MLS# 1389885Listed by: RESIDENTIAL PROPERTIES LTD.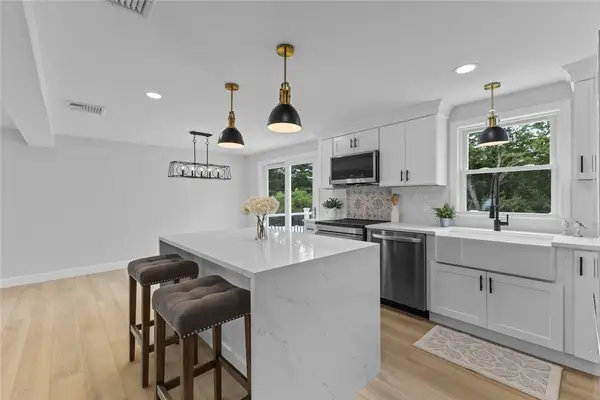 $949,900Pending3 beds 3 baths1,980 sq. ft.
$949,900Pending3 beds 3 baths1,980 sq. ft.401 Sampan Avenue, Jamestown, RI 02835
MLS# 1381739Listed by: SHAWOMET REALTY COMPANY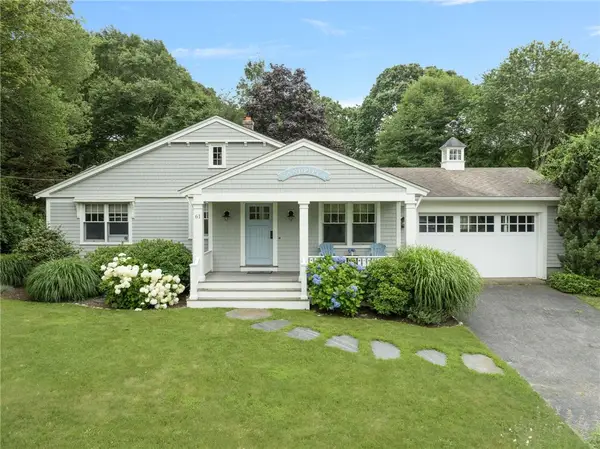 $1,100,000Active2 beds 2 baths1,040 sq. ft.
$1,100,000Active2 beds 2 baths1,040 sq. ft.61 Spirketing Street, Jamestown, RI 02835
MLS# 1389606Listed by: RESIDENTIAL PROPERTIES LTD.
