30 Whittier Road, Jamestown, RI 02835
Local realty services provided by:EMPIRE REAL ESTATE GROUP ERA POWERED
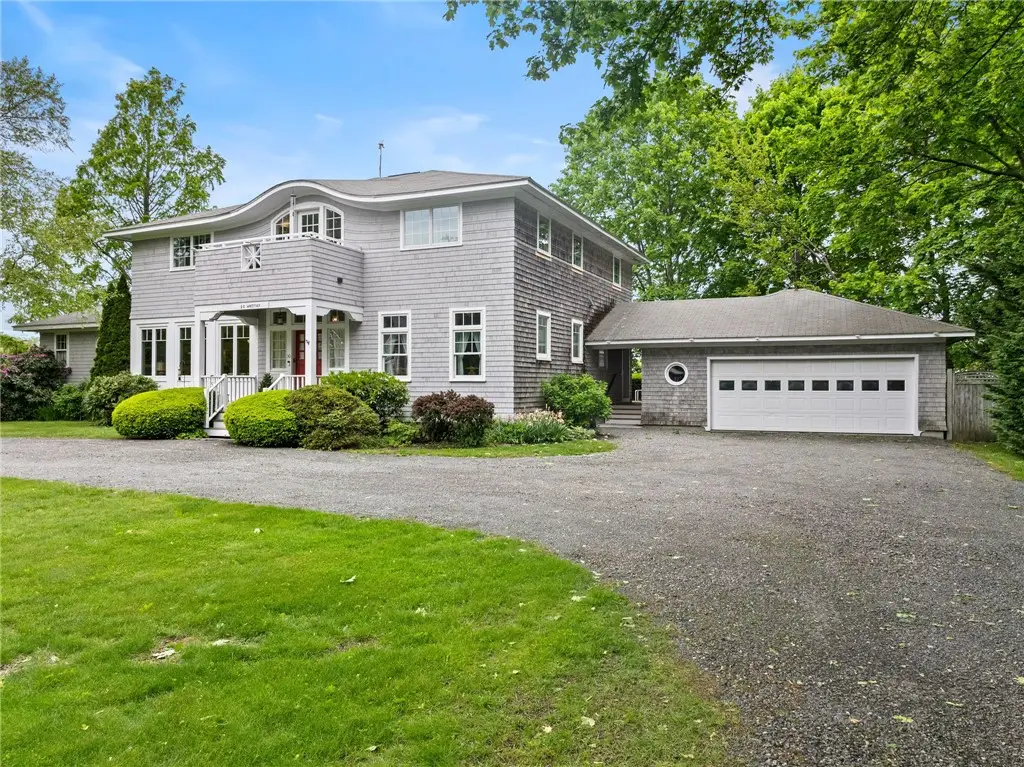
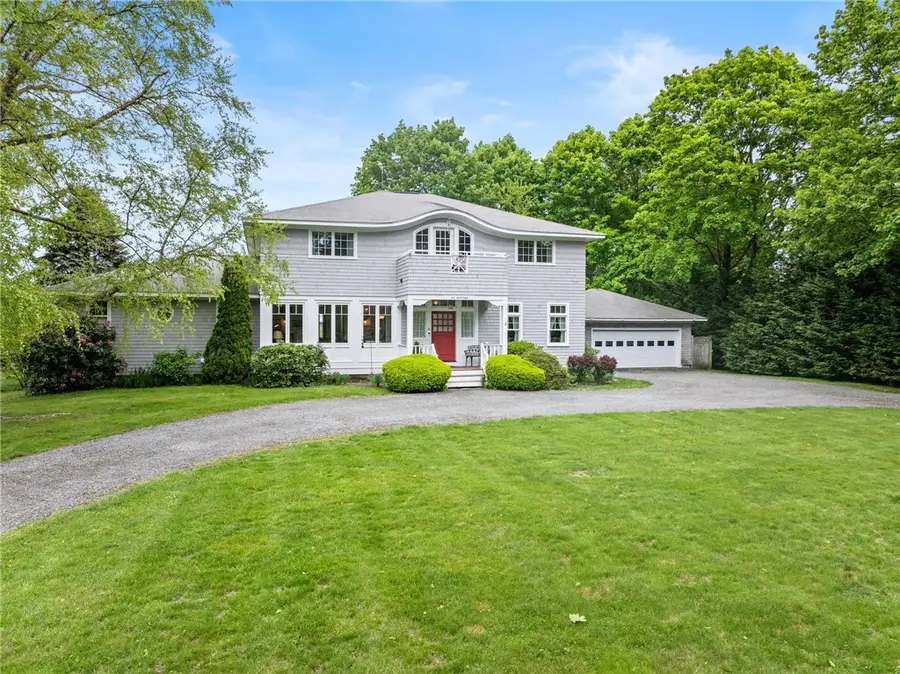
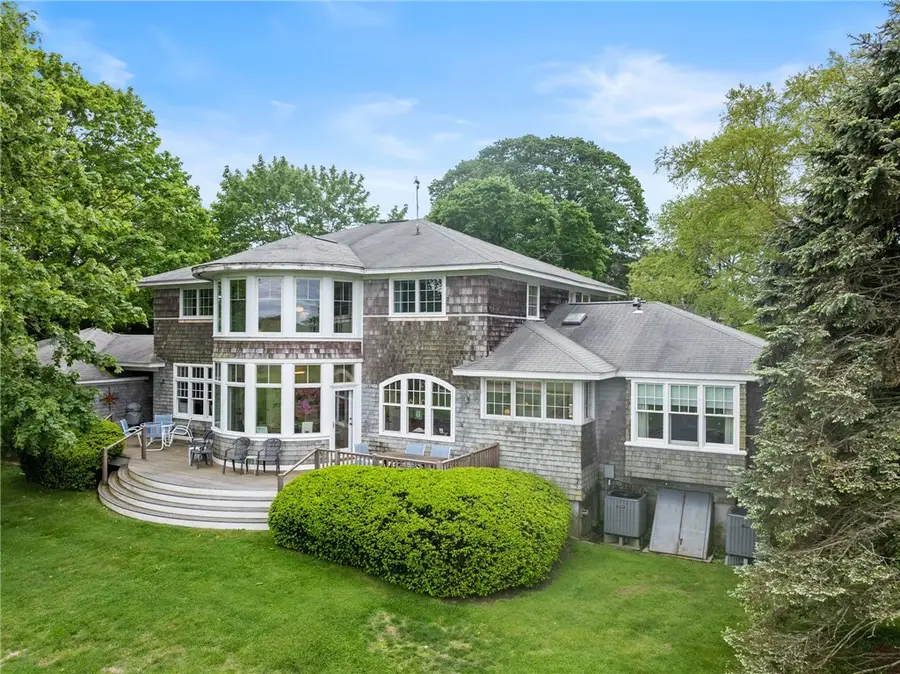
Listed by:deborah foppert
Office:jamestown real estate llc.
MLS#:1386173
Source:RI_STATEWIDE
Price summary
- Price:$2,995,000
- Price per sq. ft.:$565.09
- Monthly HOA dues:$66.25
About this home
Welcome to 30 Whittier Road - this property truly has "everything Jamestown has to offer" right at its doorstep. This five bedroom custom built home is located on the seventh hole of the golf course in the Shoreby Hill neighborhood with expansive views across the golf course to Great Creek, Windmist Farm and the Windmill. Built in 1994, this spacious home includes a first floor primary bedroom with walk-in closet, along with formal dining and living rooms, sunroom, eat-in kitchen, family room, laundry and office. Well maintained maple floors and a gas fireplace add to the warmth of your surroundings in summer or winter. The rear deck was replaced in 2024 and offers a place to enjoy the views across your stone wall and the peace and quiet of island life. The second floor has four bedrooms and two full baths separated by a tiered family room with views to the north and a private deck to the south. To complement these areas, there is a full finished basement with a pool table, workshop and separate storage area, and a detached two+ car garage with an electric plug-in which is ideal for storing bicycles, paddleboards and kayaks. Shoreby Hill is just steps from the center of the Village where local shops, restaurants, the marina and the ferry to Newport can be easily accessed. Jamestown is an island oasis with easy access to Boston, New York and TF Green Airport.
Contact an agent
Home facts
- Year built:1994
- Listing Id #:1386173
- Added:44 day(s) ago
- Updated:August 12, 2025 at 04:52 PM
Rooms and interior
- Bedrooms:5
- Total bathrooms:4
- Full bathrooms:3
- Half bathrooms:1
- Living area:5,300 sq. ft.
Heating and cooling
- Cooling:Central Air
- Heating:Forced Air, Propane
Structure and exterior
- Year built:1994
- Building area:5,300 sq. ft.
- Lot area:0.47 Acres
Utilities
- Water:Public
- Sewer:Public Sewer
Finances and disclosures
- Price:$2,995,000
- Price per sq. ft.:$565.09
- Tax amount:$16,011 (2025)
New listings near 30 Whittier Road
- New
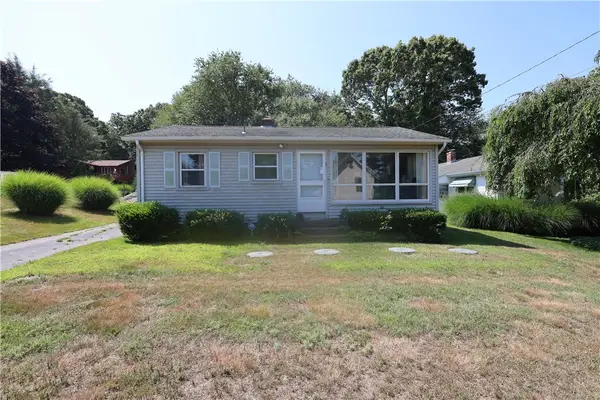 $549,900Active2 beds 1 baths825 sq. ft.
$549,900Active2 beds 1 baths825 sq. ft.67 Spirketing Street, Jamestown, RI 02835
MLS# 1391316Listed by: JAMESTOWN REAL ESTATE LLC - New
 $4,150,000Active8 beds 10 baths6,370 sq. ft.
$4,150,000Active8 beds 10 baths6,370 sq. ft.20 Lincoln Street, Jamestown, RI 02835
MLS# 1390429Listed by: RESIDENTIAL PROPERTIES LTD. - Open Sun, 12 to 2pm
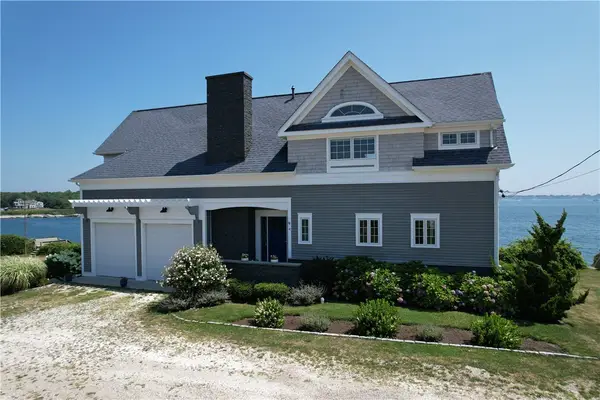 $3,250,000Active3 beds 3 baths3,314 sq. ft.
$3,250,000Active3 beds 3 baths3,314 sq. ft.4 Clarkes Village Lane, Jamestown, RI 02835
MLS# 1391467Listed by: RE/MAX FLAGSHIP, INC. 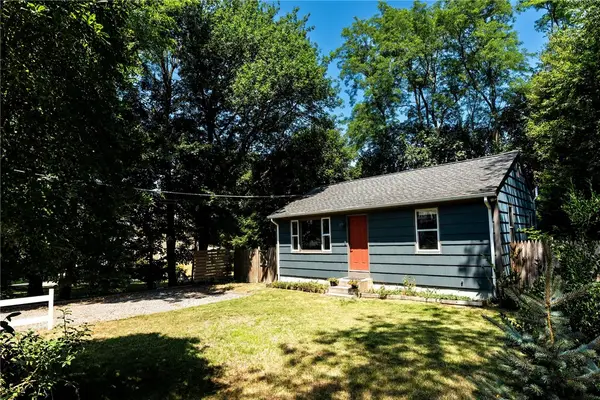 $599,900Active1 beds 1 baths1,048 sq. ft.
$599,900Active1 beds 1 baths1,048 sq. ft.10 Ship Street, Jamestown, RI 02835
MLS# 1390626Listed by: RI REAL ESTATE SERVICES- Open Sat, 4 to 5:30pm
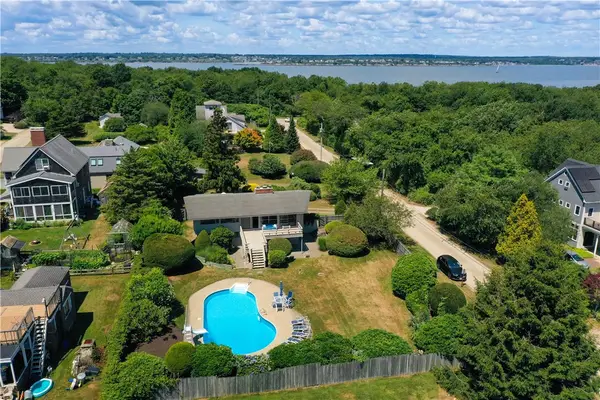 $1,349,900Active3 beds 2 baths2,014 sq. ft.
$1,349,900Active3 beds 2 baths2,014 sq. ft.41 Grey Gull Road, Jamestown, RI 02835
MLS# 1391440Listed by: WEICHERT REALTORS-ATLANTIC PRP 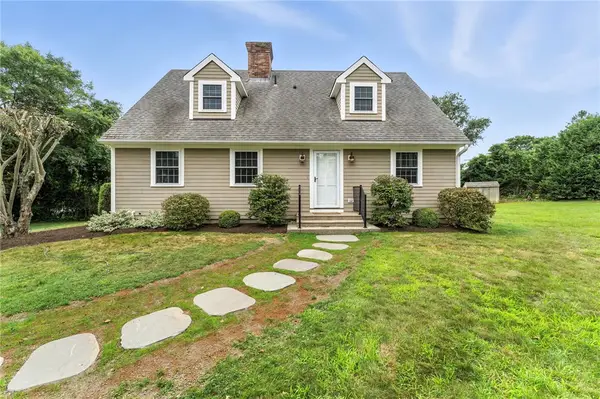 $1,295,000Active4 beds 2 baths2,170 sq. ft.
$1,295,000Active4 beds 2 baths2,170 sq. ft.63 Pemberton Avenue, Jamestown, RI 02835
MLS# 1391233Listed by: JAMESTOWN REAL ESTATE LLC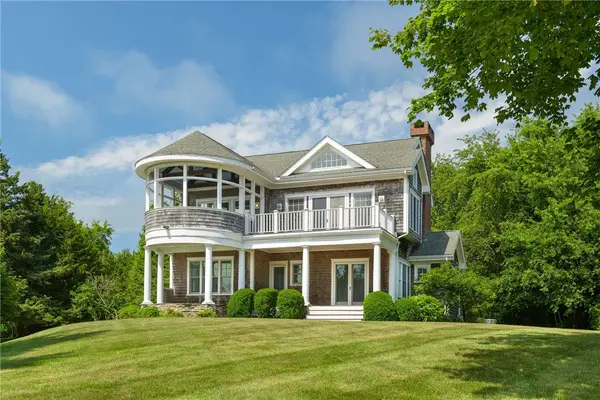 $1,950,000Active3 beds 3 baths2,043 sq. ft.
$1,950,000Active3 beds 3 baths2,043 sq. ft.21 Bonnet View Drive, Jamestown, RI 02835
MLS# 1389662Listed by: LILA DELMAN COMPASS $1,295,000Active3 beds 3 baths2,364 sq. ft.
$1,295,000Active3 beds 3 baths2,364 sq. ft.930 North Main Road, Jamestown, RI 02835
MLS# 1389885Listed by: RESIDENTIAL PROPERTIES LTD.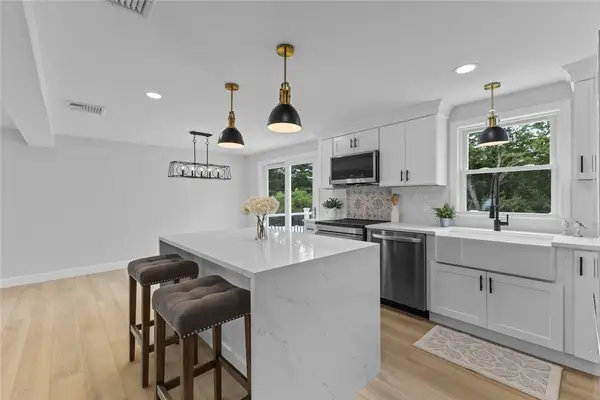 $949,900Pending3 beds 3 baths1,980 sq. ft.
$949,900Pending3 beds 3 baths1,980 sq. ft.401 Sampan Avenue, Jamestown, RI 02835
MLS# 1381739Listed by: SHAWOMET REALTY COMPANY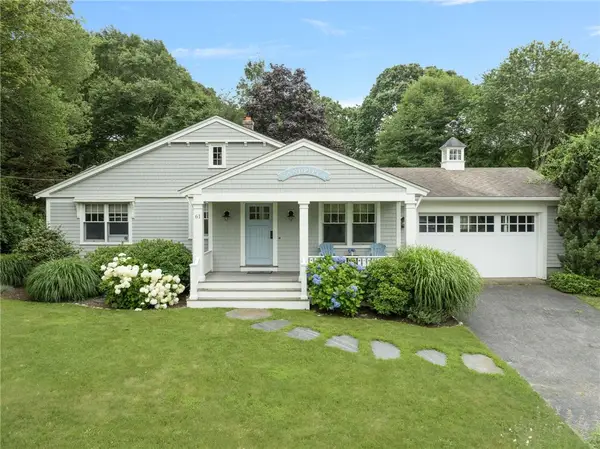 $1,100,000Active2 beds 2 baths1,040 sq. ft.
$1,100,000Active2 beds 2 baths1,040 sq. ft.61 Spirketing Street, Jamestown, RI 02835
MLS# 1389606Listed by: RESIDENTIAL PROPERTIES LTD.
