71 Mohawk Drive, Portsmouth, RI 02871
Local realty services provided by:EMPIRE REAL ESTATE GROUP ERA POWERED
Upcoming open houses
- Sun, Aug 3101:30 pm - 03:00 pm
Listed by:ben willett team
Office:re/max results
MLS#:1393626
Source:RI_STATEWIDE
Price summary
- Price:$1,200,000
- Price per sq. ft.:$389.99
About this home
This beloved family home, located in southern Portsmouth, is set in a quiet, safe and friendly neighborhood with convenient access to some of the best amenities Aquidneck Island has to offer. Pastimes such as Bird Sanctuaries, Golf Courses, Vineyards, Beaches, Farms, Parks, Playgrounds, Schools, Polo Fields, and Sports Complex are all within a few minutes and do not require passage on any main roads. This expansive shingle style Cape has undergone many updates including additions, renovations, paint, oil tanks, heating systems, and owned solar panels that are owned outright. The kitchen amenities include a large pantry, granite countertops/island, Bosch dishwasher, GE Profile wall oven/micro combo, and Thermador gas cook top. The first floor also features a guest bedroom, full bath, formal dining room, living room with fireplace wood stove insert, spacious family room and a functional mudroom. Second floor amenities include a large master bedroom/bath with soaking tub and walk in closet, separate 2-room kids' wing, another living room with office space and a 5th bedroom. The basement includes a playroom, wine cellar, washer/dryer, ample storage and workbench. An oversized south-facing rear deck is ideal for indoor/outdoor living and includes an outdoor shower. The large, private backyard is perfect for games for the whole family and the driveway easily accommodates 4 vehicles and features an oversized 1 car garage with attached storage shed for bikes, kayaks, and surfboards.
Contact an agent
Home facts
- Year built:1976
- Listing ID #:1393626
- Added:3 day(s) ago
- Updated:August 31, 2025 at 07:53 PM
Rooms and interior
- Bedrooms:4
- Total bathrooms:3
- Full bathrooms:3
- Living area:3,077 sq. ft.
Heating and cooling
- Heating:Baseboard, Oil
Structure and exterior
- Year built:1976
- Building area:3,077 sq. ft.
- Lot area:0.4 Acres
Utilities
- Water:Public
- Sewer:Septic Tank
Finances and disclosures
- Price:$1,200,000
- Price per sq. ft.:$389.99
- Tax amount:$8,100 (2025)
New listings near 71 Mohawk Drive
- New
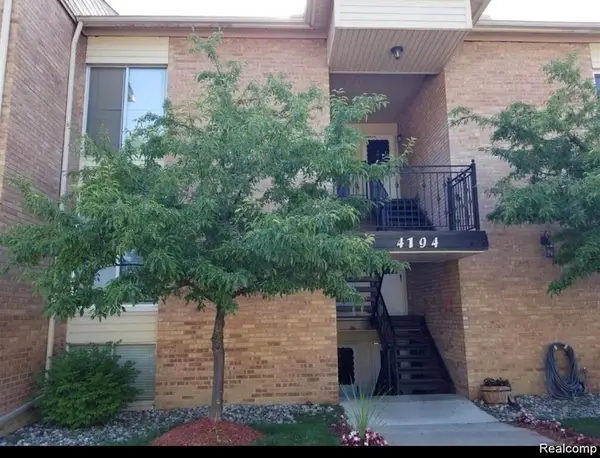 $149,000Active1 beds 1 baths591 sq. ft.
$149,000Active1 beds 1 baths591 sq. ft.4194 Packard Street, Ann Arbor, MI 48108
MLS# 25044386Listed by: KEY REALTY ONE LLC - New
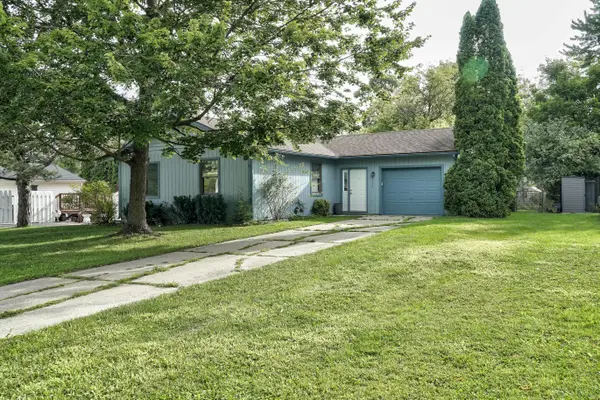 $320,000Active3 beds 1 baths1,044 sq. ft.
$320,000Active3 beds 1 baths1,044 sq. ft.3141 Mc Comb Street, Ann Arbor, MI 48108
MLS# 25044466Listed by: MORE GROUP MICHIGAN, LLC - New
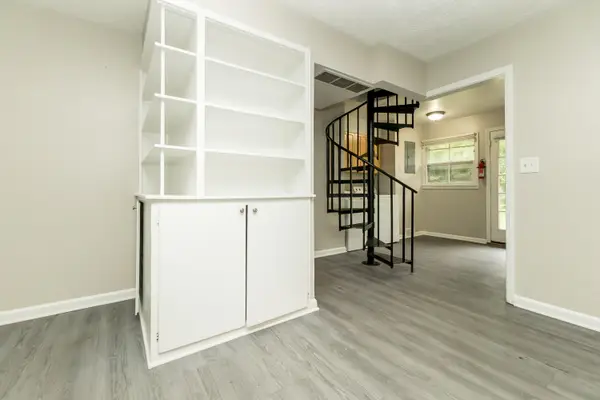 $335,000Active4 beds 1 baths1,349 sq. ft.
$335,000Active4 beds 1 baths1,349 sq. ft.2310 Pinecrest Avenue, Ann Arbor, MI 48104
MLS# 25044354Listed by: HOWARD HANNA REAL ESTATE - Open Sun, 2 to 4pmNew
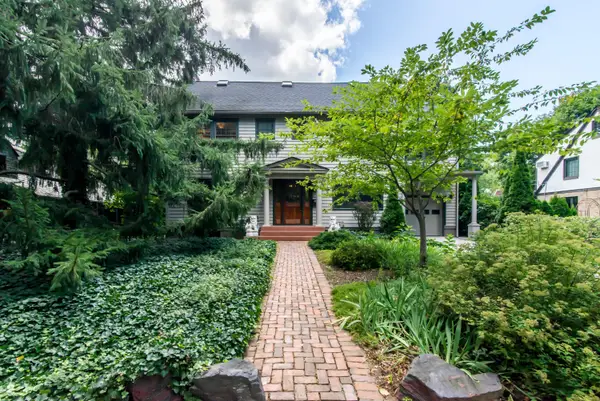 $1,250,000Active3 beds 7 baths3,677 sq. ft.
$1,250,000Active3 beds 7 baths3,677 sq. ft.1928 Lorraine Place, Ann Arbor, MI 48104
MLS# 25044234Listed by: HOWARD HANNA REAL ESTATE - Open Sun, 2 to 4pmNew
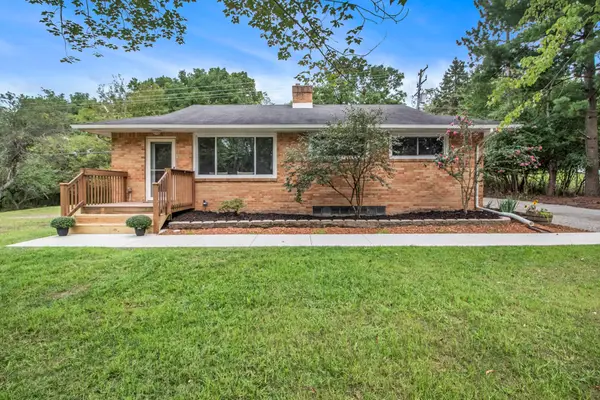 $489,900Active3 beds 1 baths1,053 sq. ft.
$489,900Active3 beds 1 baths1,053 sq. ft.2354 Newport Road, Ann Arbor, MI 48103
MLS# 25044156Listed by: HOWARD HANNA REAL ESTATE - Open Sun, 12 to 2pmNew
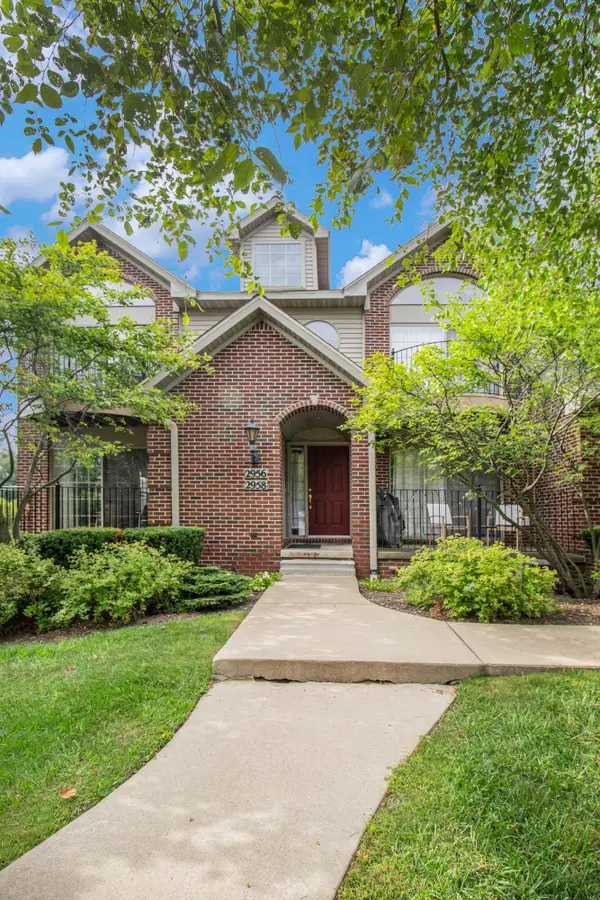 $399,000Active2 beds 2 baths1,488 sq. ft.
$399,000Active2 beds 2 baths1,488 sq. ft.2956 Signature Boulevard, Ann Arbor, MI 48103
MLS# 25044159Listed by: REAL ESTATE ONE INC - New
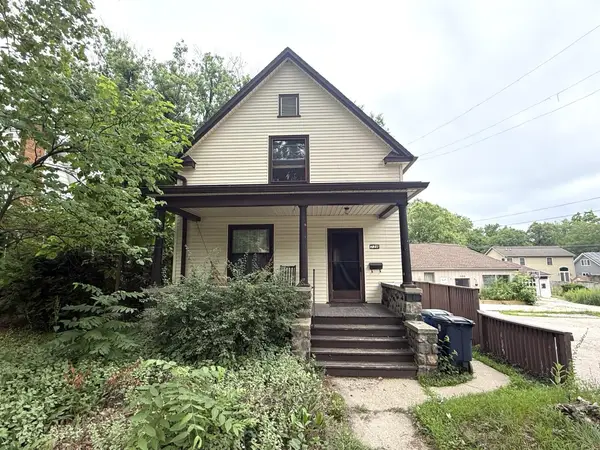 $1,300,000Active3 beds 1 baths1,418 sq. ft.
$1,300,000Active3 beds 1 baths1,418 sq. ft.722-728 Brooks Street, Ann Arbor, MI 48103
MLS# 25044091Listed by: THE CHARLES REINHART COMPANY - New
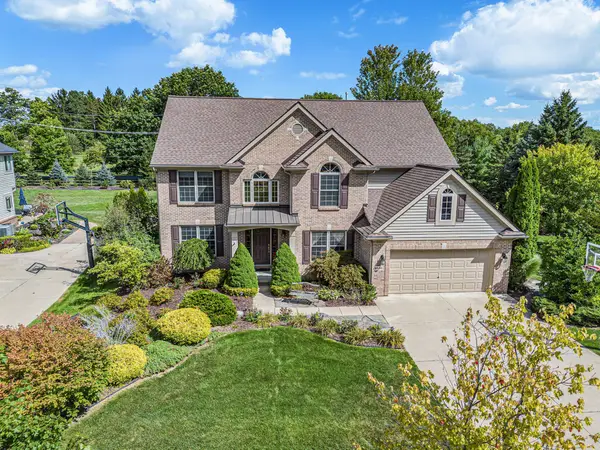 $734,900Active4 beds 3 baths2,923 sq. ft.
$734,900Active4 beds 3 baths2,923 sq. ft.1466 Bicentennial Parkway, Ann Arbor, MI 48108
MLS# 25043724Listed by: REAL ESTATE ONE INC - Open Sun, 1 to 3:30pmNew
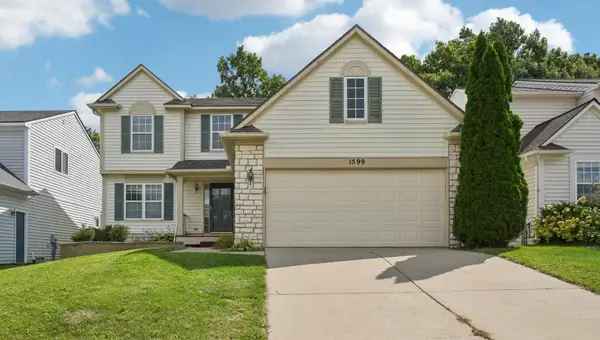 $520,000Active3 beds 4 baths2,016 sq. ft.
$520,000Active3 beds 4 baths2,016 sq. ft.1599 Scio Ridge Road, Ann Arbor, MI 48103
MLS# 25043774Listed by: HOWARD HANNA REAL ESTATE - New
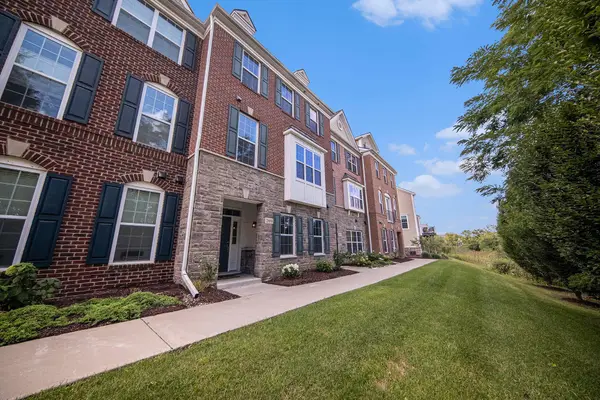 $525,000Active4 beds 3 baths2,269 sq. ft.
$525,000Active4 beds 3 baths2,269 sq. ft.2856 Ridington Road, Ann Arbor, MI 48105
MLS# 25043781Listed by: THE CHARLES REINHART COMPANY
