1104 Manse Jolly Road, Anderson, SC 29621
Local realty services provided by:ERA Live Moore
1104 Manse Jolly Road,Anderson, SC 29621
$679,000
- 5 Beds
- 5 Baths
- - sq. ft.
- Single family
- Active
Listed by:carson bohannon
Office:mungo homes properties, llc.
MLS#:1563085
Source:SC_GGAR
Price summary
- Price:$679,000
- Monthly HOA dues:$65
About this home
Lake Hartwell! .69 Acre Homesite! 3 Car Garage! Timberland Grove is less than 1 mile to Hwy 85/Exit 21 and within 30 minutes to Downtown Greenville. Close to historic Downtown Anderson with shopping and restaurants and only 13 miles to Clemson University. The beautiful Yates II Floor Plan offers an attached 3 car garage, five bedrooms, 4.5 bathrooms, and a large loft and large flex space! The first-floor open plan is great for entertaining with a lovely kitchen that has plenty of counter space and an island that overlooks the great room with a fireplace. The first floor also has a guest suite, full bath, flex space and formal dining room with a butler's pantry. The second floor has three secondary bedrooms, all with walk-in closets. There are two full bathrooms to accommodate the secondary suites and a spacious loft for entertaining. There is a large primary bedroom on the second floor with a vestibule, access to the laundry room, two walk in closets, and a walk-in shower. Only 19 beautiful wooded homesites 1/2 Acre +. Visit Timberland Grove today!
Contact an agent
Home facts
- Year built:2025
- Listing ID #:1563085
- Added:75 day(s) ago
- Updated:September 23, 2025 at 05:43 PM
Rooms and interior
- Bedrooms:5
- Total bathrooms:5
- Full bathrooms:4
- Half bathrooms:1
Heating and cooling
- Heating:Natural Gas
Structure and exterior
- Roof:Architectural
- Year built:2025
- Lot area:0.69 Acres
Schools
- High school:Pendleton
- Middle school:Riverside
- Elementary school:Mount Lebanon Elementary
Utilities
- Water:Public
- Sewer:Septic Tank
Finances and disclosures
- Price:$679,000
New listings near 1104 Manse Jolly Road
- New
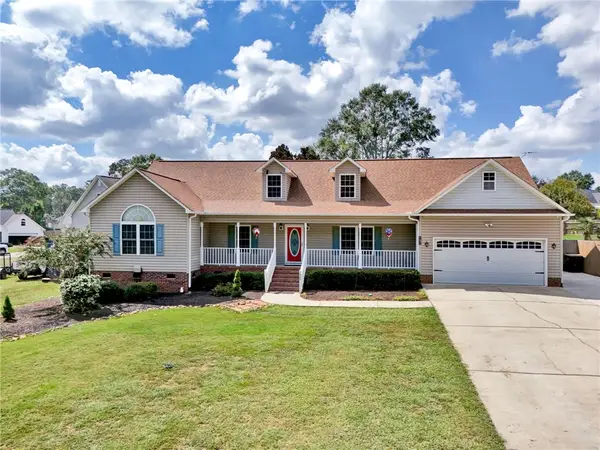 $500,000Active5 beds 3 baths2,945 sq. ft.
$500,000Active5 beds 3 baths2,945 sq. ft.136 Amberwood Drive, Anderson, SC 29621
MLS# 20293026Listed by: KELLER WILLIAMS GREENVILLE CEN - Open Sun, 1 to 2:30pmNew
 $499,900Active4 beds 3 baths3,077 sq. ft.
$499,900Active4 beds 3 baths3,077 sq. ft.109 Graceview East, Anderson, SC 29625
MLS# 20292912Listed by: WESTERN UPSTATE KELLER WILLIAM - New
 $169,900Active2 beds 2 baths1,025 sq. ft.
$169,900Active2 beds 2 baths1,025 sq. ft.1602 Northlake Drive #1602, Anderson, SC 29625
MLS# 20293008Listed by: WESTERN UPSTATE KELLER WILLIAM - New
 $424,990Active4 beds 3 baths2,511 sq. ft.
$424,990Active4 beds 3 baths2,511 sq. ft.122 Beaverdam Creek Drive, Anderson, SC 29621
MLS# 20293011Listed by: DRB GROUP SOUTH CAROLINA, LLC 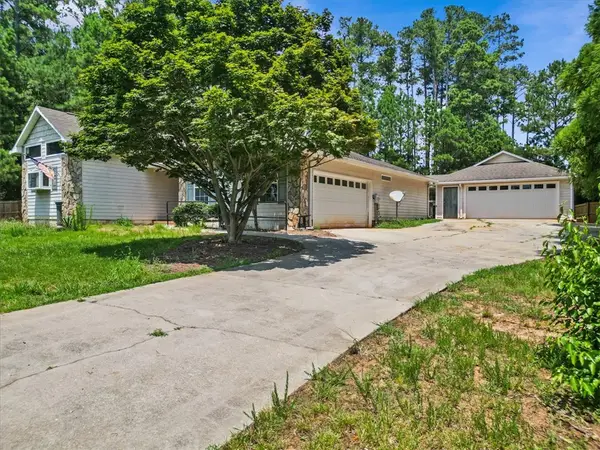 $450,000Active3 beds 2 baths1,660 sq. ft.
$450,000Active3 beds 2 baths1,660 sq. ft.102 St Clair Road, Anderson, SC 29626
MLS# 20289566Listed by: WESTERN UPSTATE KELLER WILLIAM- Open Tue, 4 to 6pmNew
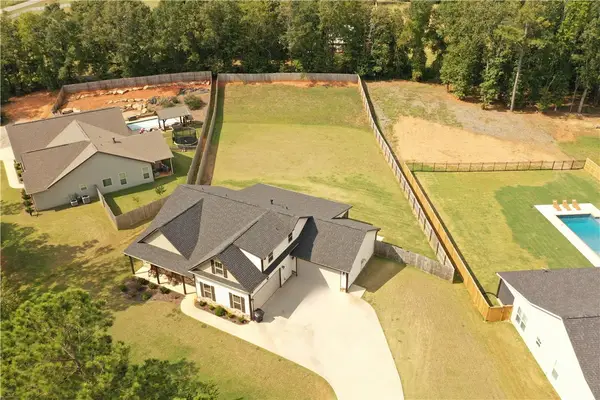 $532,000Active3 beds 3 baths2,333 sq. ft.
$532,000Active3 beds 3 baths2,333 sq. ft.105 Cliftons Landing Drive, Anderson, SC 29625
MLS# 20292864Listed by: KELLER WILLIAMS SENECA - New
 $255,000Active3 beds 2 baths
$255,000Active3 beds 2 baths119 Mcclure Drive, Anderson, SC 29625
MLS# 1570425Listed by: EXP REALTY LLC - New
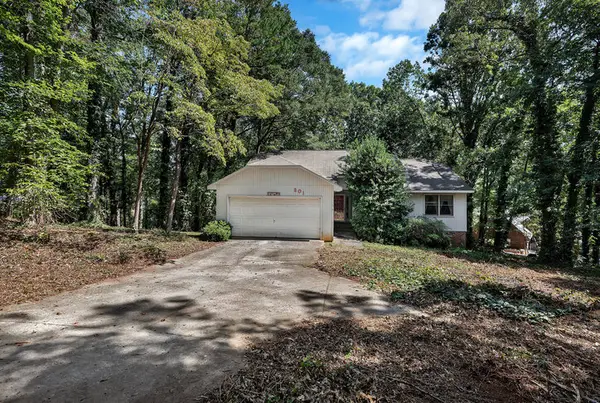 $315,000Active3 beds 2 baths1,430 sq. ft.
$315,000Active3 beds 2 baths1,430 sq. ft.201 Shore Drive, Anderson, SC 29625
MLS# 20292833Listed by: BUYHARTWELLLAKE, LLC - New
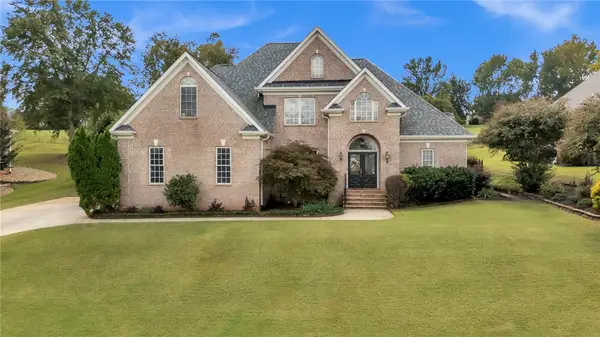 $574,900Active5 beds 3 baths3,123 sq. ft.
$574,900Active5 beds 3 baths3,123 sq. ft.126 Turnberry Road, Anderson, SC 29621
MLS# 20292966Listed by: KELLER WILLIAMS GREENVILLE UPSTATE - New
 $424,000Active3 beds 2 baths2,221 sq. ft.
$424,000Active3 beds 2 baths2,221 sq. ft.1003 Hillcrest Court, Anderson, SC 29621
MLS# 20292856Listed by: BHHS C DAN JOYNER - ANDERSON
