114 Hillcrest Circle, Anderson, SC 29624
Local realty services provided by:ERA Live Moore



114 Hillcrest Circle,Anderson, SC 29624
$295,000
- 4 Beds
- 3 Baths
- 2,300 sq. ft.
- Single family
- Active
Listed by:berenice ramage(864) 940-9547
Office:western upstate keller william
MLS#:20289077
Source:SC_AAR
Price summary
- Price:$295,000
- Price per sq. ft.:$128.26
About this home
This 4-bedroom, 2.5-bath brand new construction home offers a modern design and practical living features. The home greets you with a charming covered front porch perfect for relaxing with a cup of coffee. The covered back deck has double access from both the living rom and the bedroom, it is an inviting outdoor space with a wooden plank-style ceiling for added character. The primary bedroom is on the main level and is designed with vaulted ceilings. The primary bath has double sinks, providing ample space for two people to get ready at the same time. The beautiful shower is designed with modern finishes. The heart of the home is the kitchen, showcasing granite countertops and a beautiful backsplash that compliment the white cabinetry for a sleek and bright aesthetic. The island with a kitchen sink creates a functional workspace, while the open layout ensures a seamless flow into the living and dining areas. Check out the large walk in pantry! This space is perfect for entertaining or casual family meals. Upstairs, you’ll find 3 additional bedrooms and a spacious bonus room that can be used in a variety of ways—The room is bright and flexible, providing additional space for whatever suits your needs. Laundry area is downstairs. This home has Luxury Vinyl Plank flooring throughout the house (no carpet).
This property may qualify for special financing, including 100% financing with no down payment, no private mortgage insurance, and no income restrictions if the home is in a qualified census tract. Closings can happen in as little as 21 calendar days.
Contact an agent
Home facts
- Year built:2025
- Listing Id #:20289077
- Added:57 day(s) ago
- Updated:July 29, 2025 at 02:29 PM
Rooms and interior
- Bedrooms:4
- Total bathrooms:3
- Full bathrooms:2
- Half bathrooms:1
- Living area:2,300 sq. ft.
Heating and cooling
- Cooling:Heat Pump
- Heating:Electric, Heat Pump
Structure and exterior
- Roof:Architectural, Shingle
- Year built:2025
- Building area:2,300 sq. ft.
- Lot area:0.24 Acres
Schools
- High school:Westside High
- Middle school:Robert Anderson Middle
- Elementary school:Varennes Elem
Utilities
- Water:Public
- Sewer:Public Sewer
Finances and disclosures
- Price:$295,000
- Price per sq. ft.:$128.26
New listings near 114 Hillcrest Circle
- New
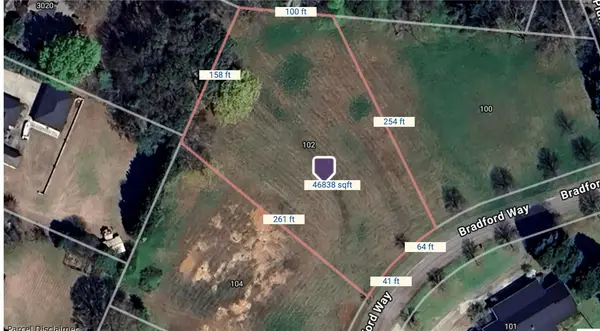 $110,000Active1.08 Acres
$110,000Active1.08 Acres102 Bradford Way, Anderson, SC 29621
MLS# 20291348Listed by: BHHS C DAN JOYNER - ANDERSON - New
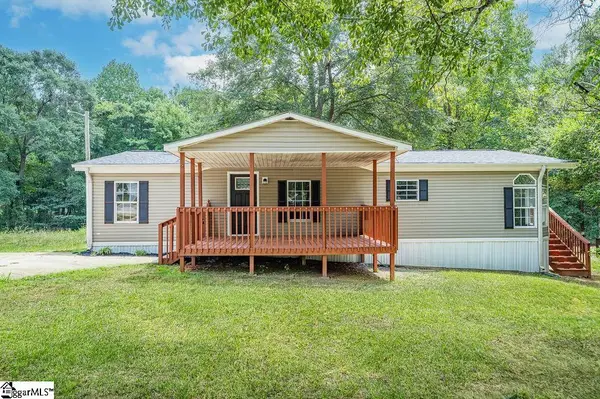 $179,000Active3 beds 2 baths
$179,000Active3 beds 2 baths200 Kaye Drive, Anderson, SC 29624
MLS# 1566406Listed by: KELLER WILLIAMS GREENVILLE CENTRAL - New
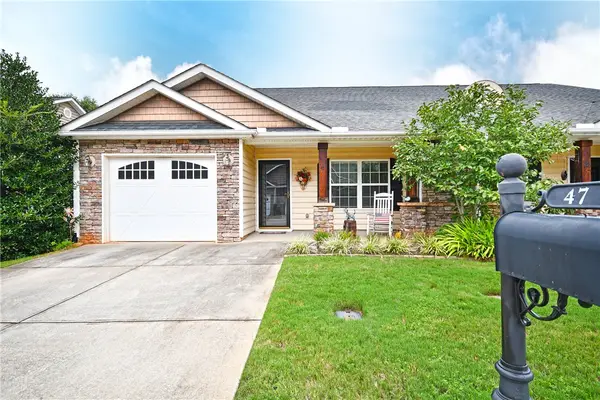 $297,000Active2 beds 2 baths1,339 sq. ft.
$297,000Active2 beds 2 baths1,339 sq. ft.47 Hillsborough Drive, Anderson, SC 29621
MLS# 20291092Listed by: ALL STAR COMPANY - New
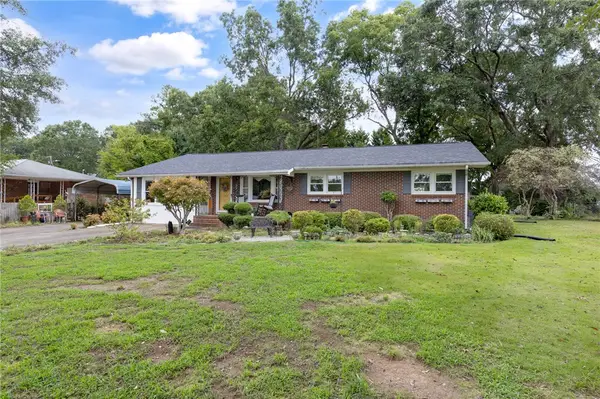 $239,000Active3 beds 2 baths1,588 sq. ft.
$239,000Active3 beds 2 baths1,588 sq. ft.137 Selwyn Drive, Anderson, SC 29625
MLS# 20291195Listed by: WESTERN UPSTATE KELLER WILLIAM - New
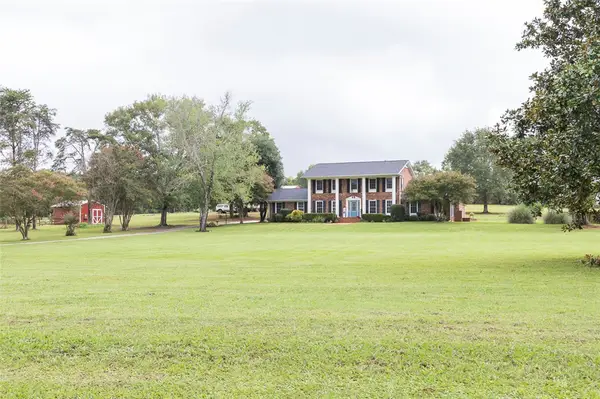 $799,900Active4 beds 4 baths
$799,900Active4 beds 4 baths2001 Burns Bridge Road, Anderson, SC 29625
MLS# 20291202Listed by: WESTERN UPSTATE KELLER WILLIAM - Open Sun, 1:30 to 3pmNew
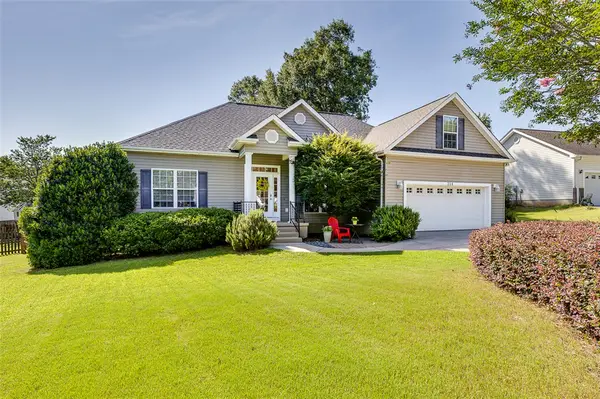 $339,900Active3 beds 2 baths
$339,900Active3 beds 2 baths214 Savannah Drive, Anderson, SC 29621
MLS# 20291264Listed by: REAL ESTATE BY RIA - New
 $399,999Active4 beds 3 baths
$399,999Active4 beds 3 baths104 Roxbury Court, Anderson, SC 29625
MLS# 1566316Listed by: EXP REALTY LLC - New
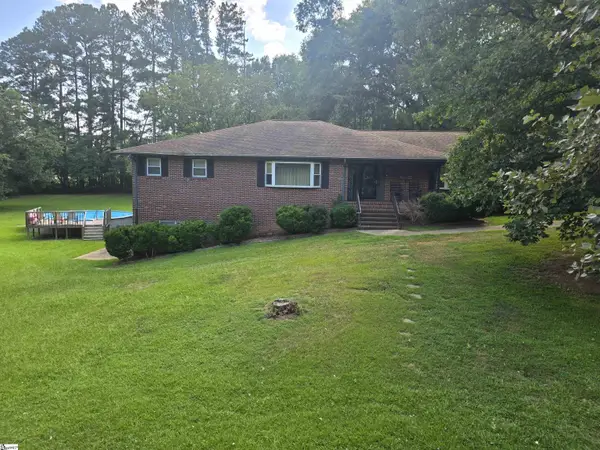 $450,000Active3 beds 3 baths
$450,000Active3 beds 3 baths3508 Allston Road, Anderson, SC 29624
MLS# 1566261Listed by: CASEY GROUP REAL ESTATE - ANDE - New
 $292,500Active4 beds 4 baths2,060 sq. ft.
$292,500Active4 beds 4 baths2,060 sq. ft.203 Cromer Road #UNIT A & B, Anderson, SC 29624
MLS# 1566251Listed by: EVERNEST, LLC - New
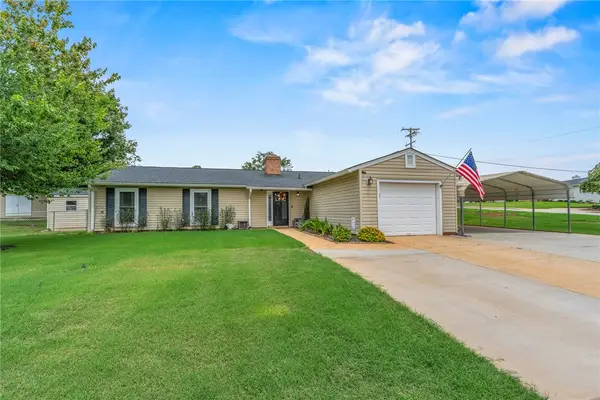 $279,900Active3 beds 2 baths1,472 sq. ft.
$279,900Active3 beds 2 baths1,472 sq. ft.102 Sedgefield Court, Anderson, SC 29621
MLS# 20291416Listed by: BLUEFIELD REALTY GROUP

