114 Russell Drive, Anderson, SC 29624
Local realty services provided by:ERA Kennedy Group Realtors
114 Russell Drive,Anderson, SC 29624
$265,000
- 3 Beds
- 2 Baths
- 1,920 sq. ft.
- Mobile / Manufactured
- Active
Listed by:dina eichin
Office:realty one group freedom (anderson)
MLS#:20287580
Source:SC_AAR
Price summary
- Price:$265,000
- Price per sq. ft.:$138.02
About this home
Welcome to 114 Russell Dr. Not your typical mobile home, this home was custom-built in 2017 with all upgraded features, including 2x4 studs, double-paned vinyl tilt windows, drywall, a fireplace, 3' handicap-accessible doorways, crown molding, recessed lighting and a permanent foundation, making this home qualified for VA, FHA and USDA loans . The homeowner has added many upgrades during his ownership including having a sump pump installed in the crawlspace and lined with a double moisture barrier. The lot size is approximately .70 acres and is beautifully maintained with mature and lush landscaping. In the backyard, you'll find two newer storage sheds and a detached carport that will convey with the home as well as a separate septic tank and power source. Inside, you'll find an open floor plan with a split design. The primary suite is very large and offers up a large ensuite with two walk-in closets, a garden tub and large step -in shower. One of the two guest rooms is oversized with a very large walk-in closet. This home is in excellent condition, having been cared for by its current owner. Make your appointment today!
Contact an agent
Home facts
- Year built:2017
- Listing ID #:20287580
- Added:133 day(s) ago
- Updated:September 20, 2025 at 02:35 PM
Rooms and interior
- Bedrooms:3
- Total bathrooms:2
- Full bathrooms:2
- Living area:1,920 sq. ft.
Heating and cooling
- Cooling:Central Air, Electric
- Heating:Central, Electric
Structure and exterior
- Roof:Architectural, Shingle
- Year built:2017
- Building area:1,920 sq. ft.
- Lot area:0.7 Acres
Schools
- High school:Crescent High
- Middle school:Starr-Iva Middl
- Elementary school:Flat Rock Elementary
Utilities
- Water:Public
- Sewer:Septic Tank
Finances and disclosures
- Price:$265,000
- Price per sq. ft.:$138.02
- Tax amount:$492 (2022)
New listings near 114 Russell Drive
- New
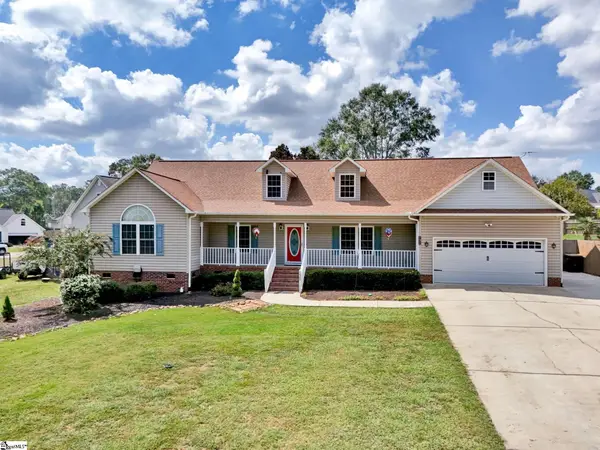 $500,000Active5 beds 3 baths
$500,000Active5 beds 3 baths136 Amberwood Drive, Anderson, SC 29621
MLS# 1570481Listed by: KELLER WILLIAMS GREENVILLE CENTRAL - Open Sun, 1 to 2:30pmNew
 $499,900Active4 beds 3 baths3,077 sq. ft.
$499,900Active4 beds 3 baths3,077 sq. ft.109 Graceview East, Anderson, SC 29625
MLS# 20292912Listed by: WESTERN UPSTATE KELLER WILLIAM - New
 $169,900Active2 beds 2 baths1,025 sq. ft.
$169,900Active2 beds 2 baths1,025 sq. ft.1602 Northlake Drive #1602, Anderson, SC 29625
MLS# 20293008Listed by: WESTERN UPSTATE KELLER WILLIAM - New
 $424,990Active4 beds 3 baths2,511 sq. ft.
$424,990Active4 beds 3 baths2,511 sq. ft.122 Beaverdam Creek Drive, Anderson, SC 29621
MLS# 20293011Listed by: DRB GROUP SOUTH CAROLINA, LLC 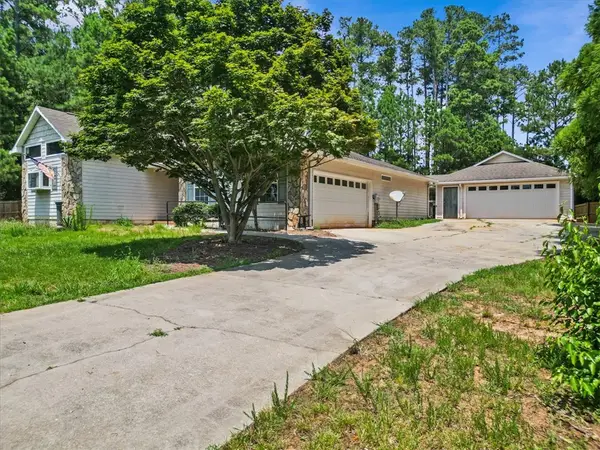 $450,000Active3 beds 2 baths1,660 sq. ft.
$450,000Active3 beds 2 baths1,660 sq. ft.102 St Clair Road, Anderson, SC 29626
MLS# 20289566Listed by: WESTERN UPSTATE KELLER WILLIAM- Open Tue, 4 to 6pmNew
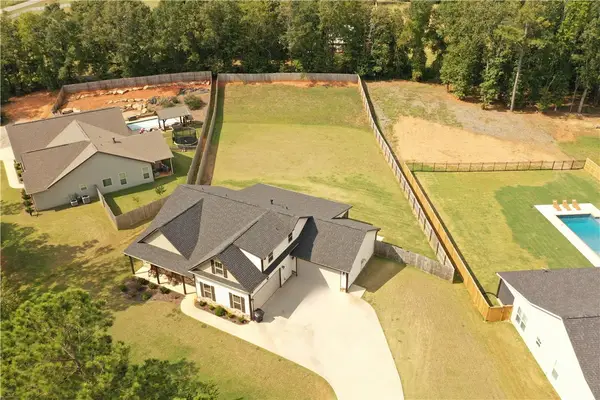 $532,000Active3 beds 3 baths2,333 sq. ft.
$532,000Active3 beds 3 baths2,333 sq. ft.105 Cliftons Landing Drive, Anderson, SC 29625
MLS# 20292864Listed by: KELLER WILLIAMS SENECA - New
 $255,000Active3 beds 2 baths
$255,000Active3 beds 2 baths119 Mcclure Drive, Anderson, SC 29625
MLS# 1570425Listed by: EXP REALTY LLC - New
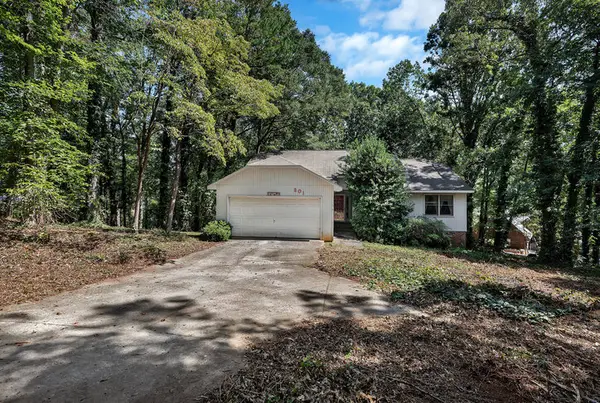 $315,000Active3 beds 2 baths1,430 sq. ft.
$315,000Active3 beds 2 baths1,430 sq. ft.201 Shore Drive, Anderson, SC 29625
MLS# 20292833Listed by: BUYHARTWELLLAKE, LLC - New
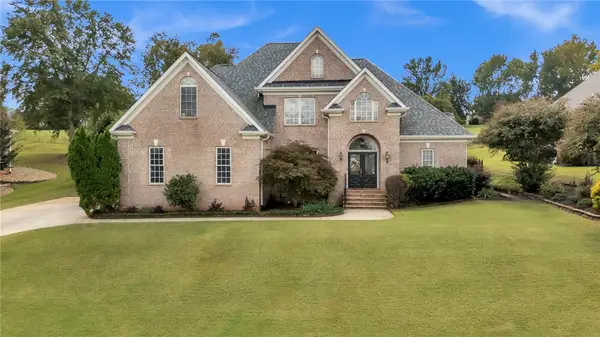 $574,900Active5 beds 3 baths3,123 sq. ft.
$574,900Active5 beds 3 baths3,123 sq. ft.126 Turnberry Road, Anderson, SC 29621
MLS# 20292966Listed by: KELLER WILLIAMS GREENVILLE UPSTATE - New
 $424,000Active3 beds 2 baths2,221 sq. ft.
$424,000Active3 beds 2 baths2,221 sq. ft.1003 Hillcrest Court, Anderson, SC 29621
MLS# 20292856Listed by: BHHS C DAN JOYNER - ANDERSON
