116 Augusta National, Anderson, SC 29621
Local realty services provided by:ERA Kennedy Group Realtors

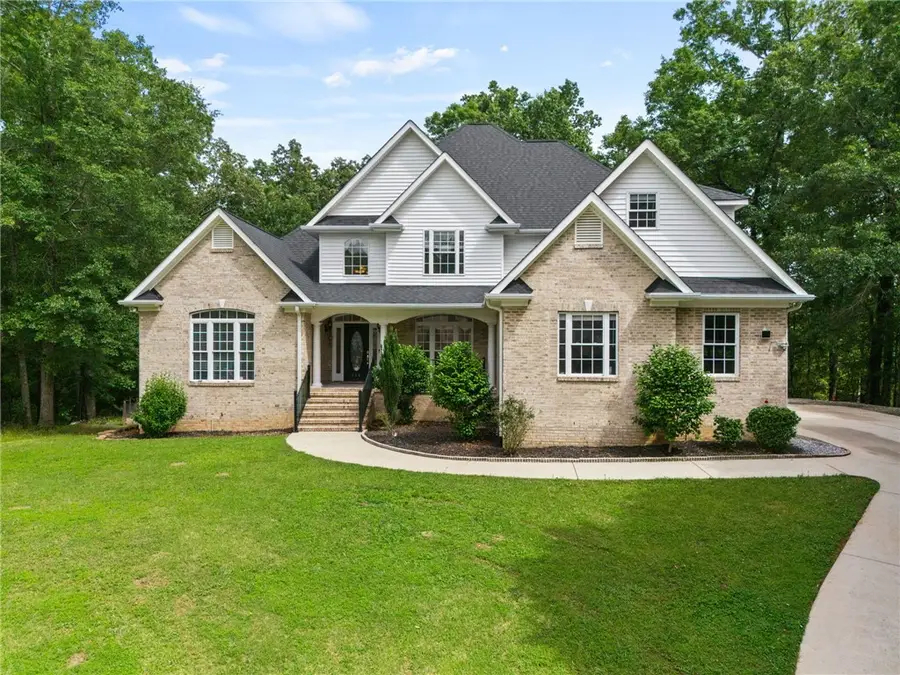
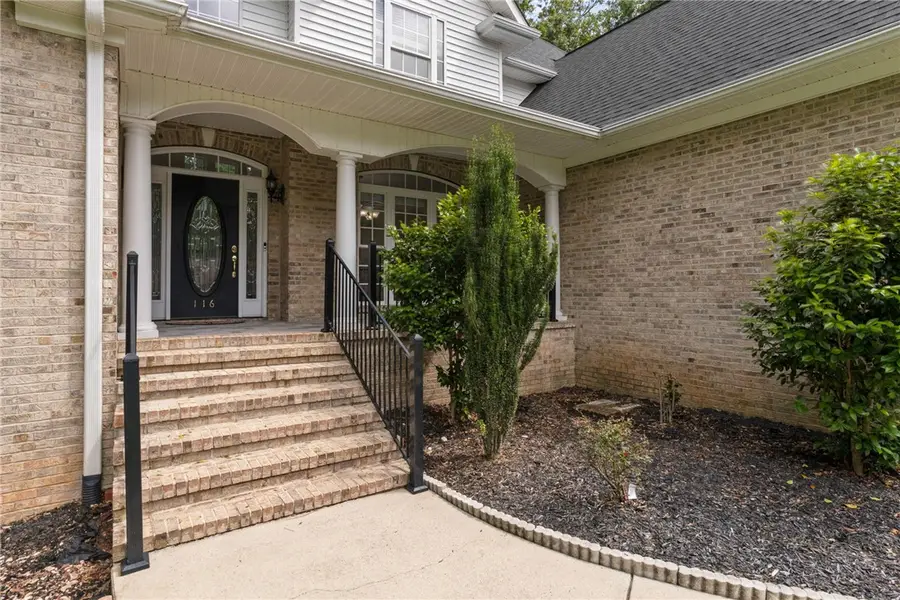
Listed by:jen hubbell
Office:keller williams drive
MLS#:20291463
Source:SC_AAR
Price summary
- Price:$739,999
- Price per sq. ft.:$137.55
- Monthly HOA dues:$50
About this home
Discover a must-see classic home located in Cobb’s Glen, a highly sought-after golf community, complete with an updated golf course and fantastic amenities that enhance your lifestyle. This striking residence offers ample space for everyone, featuring 6 oversized bedrooms spread across 3 levels, along with 5 full bathrooms, ensuring that you and your guests will never feel crowded. As you enter, you're welcomed by an impressive brick entryway leading into a two-story foyer, which showcases the great room with its stunning floor-to-ceiling windows. Beautiful hardwood floors guide you through the heart of the home. As you pass a gorgeous curved staircase, you arrive at the spacious great room, which offers serene views of the tranquil wooded area surrounding the property. The kitchen, a perfect spot for entertaining, boasts freshly painted cabinets, granite countertops, and a chef's island. Adjacent to the breakfast area is a delightful sunroom with French-style sliding doors leading to an updated composite deck, ideal for outdoor gatherings. The main level also features the primary bedroom with an oversized en-suite bathroom, as well as an additional bedroom for guests or family. Ascending to the upper level, you'll find an open loft that's perfect for a cozy reading nook or a secondary family room. One of the bedrooms has a private balcony that overlooks the property and the beautiful forest preservation beyond. Additionally, there's another bedroom and a large recreation room, providing plenty of space for creativity. The lower level consists of a partially finished basement with 2 more bedrooms and a full bathroom, as well as a small flex room perfect for crafting or an extra home office. There’s also ample storage and a notable feature: a hurricane shelter located at the front of the home.
Contact an agent
Home facts
- Year built:2005
- Listing Id #:20291463
- Added:1 day(s) ago
- Updated:August 15, 2025 at 12:53 AM
Rooms and interior
- Bedrooms:6
- Total bathrooms:5
- Full bathrooms:5
- Living area:5,380 sq. ft.
Heating and cooling
- Cooling:Central Air, Electric, Forced Air
- Heating:Electric, Forced Air, Heat Pump, Multiple Heating Units
Structure and exterior
- Roof:Architectural, Shingle
- Year built:2005
- Building area:5,380 sq. ft.
- Lot area:0.5 Acres
Schools
- High school:Tl Hanna High
- Middle school:Glenview Middle
- Elementary school:Midway Elem
Utilities
- Water:Public
- Sewer:Public Sewer
Finances and disclosures
- Price:$739,999
- Price per sq. ft.:$137.55
- Tax amount:$3,825
New listings near 116 Augusta National
- New
 $110,000Active1.08 Acres
$110,000Active1.08 Acres102 Bradford Way, Anderson, SC 29621
MLS# 1566437Listed by: BHHS C DAN JOYNER - ANDERSON - New
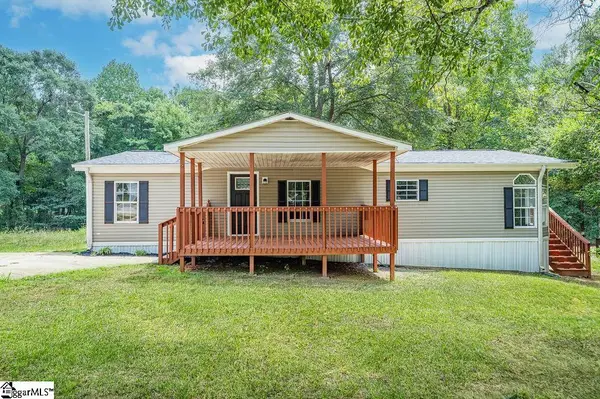 $179,000Active3 beds 2 baths
$179,000Active3 beds 2 baths200 Kaye Drive, Anderson, SC 29624
MLS# 1566406Listed by: KELLER WILLIAMS GREENVILLE CENTRAL - New
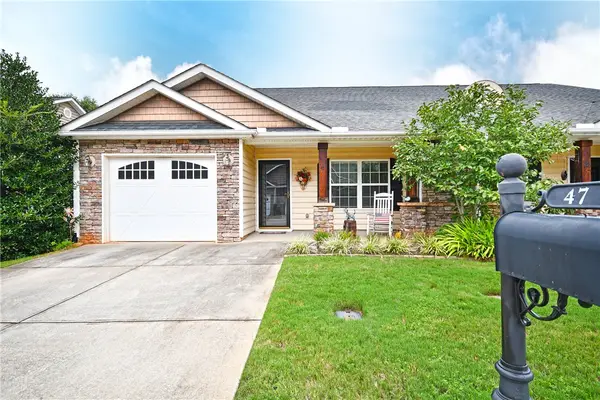 $297,000Active2 beds 2 baths1,339 sq. ft.
$297,000Active2 beds 2 baths1,339 sq. ft.47 Hillsborough Drive, Anderson, SC 29621
MLS# 20291092Listed by: ALL STAR COMPANY - New
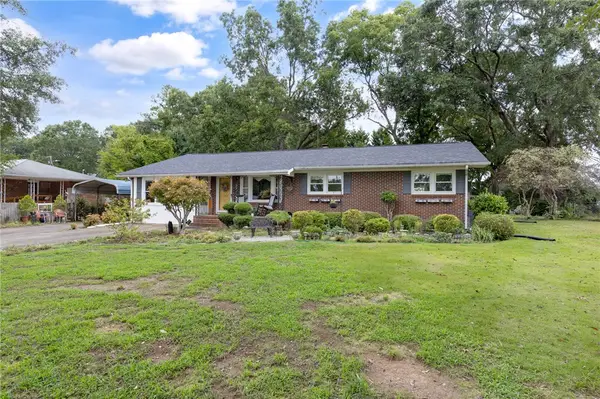 $239,000Active3 beds 2 baths1,588 sq. ft.
$239,000Active3 beds 2 baths1,588 sq. ft.137 Selwyn Drive, Anderson, SC 29625
MLS# 20291195Listed by: WESTERN UPSTATE KELLER WILLIAM - New
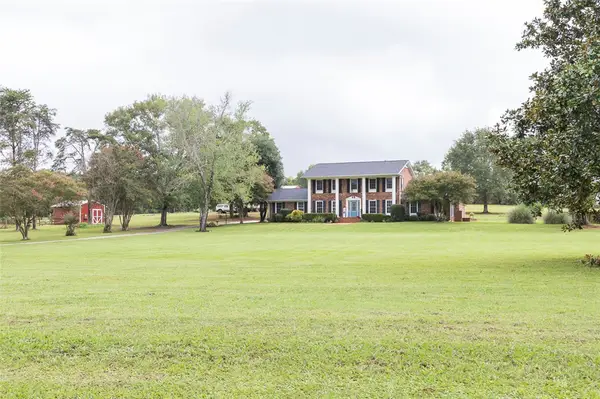 $799,900Active4 beds 4 baths
$799,900Active4 beds 4 baths2001 Burns Bridge Road, Anderson, SC 29625
MLS# 20291202Listed by: WESTERN UPSTATE KELLER WILLIAM - Open Sun, 1:30 to 3pmNew
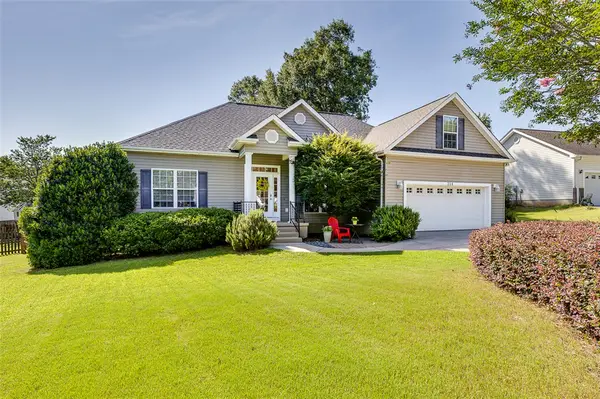 $339,900Active3 beds 2 baths
$339,900Active3 beds 2 baths214 Savannah Drive, Anderson, SC 29621
MLS# 20291264Listed by: REAL ESTATE BY RIA - New
 $399,999Active4 beds 3 baths
$399,999Active4 beds 3 baths104 Roxbury Court, Anderson, SC 29625
MLS# 1566316Listed by: EXP REALTY LLC - New
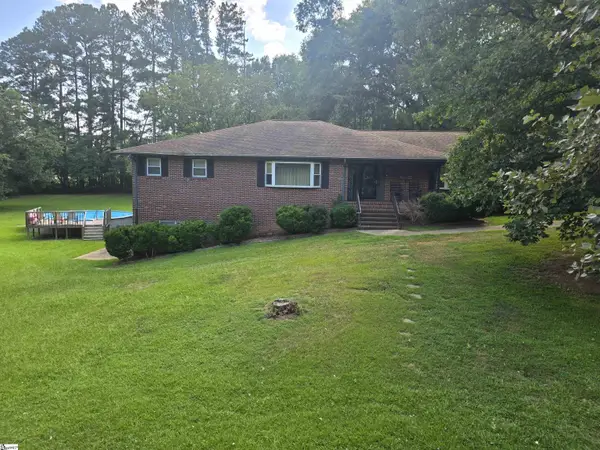 $450,000Active3 beds 3 baths
$450,000Active3 beds 3 baths3508 Allston Road, Anderson, SC 29624
MLS# 1566261Listed by: CASEY GROUP REAL ESTATE - ANDE - New
 $292,500Active4 beds 4 baths2,060 sq. ft.
$292,500Active4 beds 4 baths2,060 sq. ft.203 Cromer Road #UNIT A & B, Anderson, SC 29624
MLS# 1566251Listed by: EVERNEST, LLC

