122 Lakeside Drive, Anderson, SC 29621
Local realty services provided by:ERA Live Moore



122 Lakeside Drive,Anderson, SC 29621
$393,000
- 3 Beds
- 2 Baths
- 1,685 sq. ft.
- Single family
- Active
Listed by:benjamin ruiz
Office:clayton properties group, inc dba - mungo homes
MLS#:20288745
Source:SC_AAR
Price summary
- Price:$393,000
- Price per sq. ft.:$233.23
About this home
NO HOA...Discover the perfect blend of style, comfort, and functionality in the Carson plan by Mungo Homes. This thoughtfully designed 3-bedroom, 2-bathroom ranch offers spacious, single-level living with modern finishes and an inviting open layout.
Inside, luxury vinyl flooring flows throughout the main living areas, creating a seamless and sophisticated look. The gourmet kitchen features granite countertops, stainless steel appliances, and a large island—perfect for entertaining and everyday cooking. The primary suite is a peaceful retreat with a spa-like ensuite, complete with quartz countertops, dual vanities, and a generous walk-in closet.
A dedicated home office with a vaulted ceiling provides a bright and airy workspace, ideal for remote work or a quiet reading nook. Step outside to enjoy the covered porch, perfect for morning coffee or evening relaxation. The spacious yard includes an underground irrigation and sprinkler system, keeping your landscaping lush and green with ease.
With no HOA, you have the freedom to customize your outdoor space to fit your lifestyle. Conveniently located near shopping, dining, and top-rated schools, the Carson plan offers modern ranch-style living at its best.
Don’t miss out—call today for an appointment!
Contact an agent
Home facts
- Year built:2025
- Listing Id #:20288745
- Added:60 day(s) ago
- Updated:August 12, 2025 at 03:51 PM
Rooms and interior
- Bedrooms:3
- Total bathrooms:2
- Full bathrooms:2
- Living area:1,685 sq. ft.
Heating and cooling
- Cooling:Central Air, Electric, Forced Air
- Heating:Central, Forced Air, Gas, Natural Gas
Structure and exterior
- Roof:Architectural, Shingle
- Year built:2025
- Building area:1,685 sq. ft.
- Lot area:0.63 Acres
Schools
- High school:Bel-Hon Pth Hig
- Middle school:Belton Middle
- Elementary school:Belton Elem
Utilities
- Water:Public
- Sewer:Septic Tank
Finances and disclosures
- Price:$393,000
- Price per sq. ft.:$233.23
New listings near 122 Lakeside Drive
- New
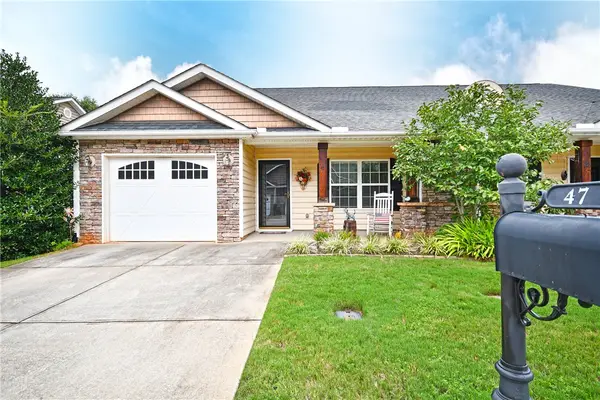 $297,000Active2 beds 2 baths1,339 sq. ft.
$297,000Active2 beds 2 baths1,339 sq. ft.47 Hillsborough Drive, Anderson, SC 29621
MLS# 20291092Listed by: ALL STAR COMPANY - New
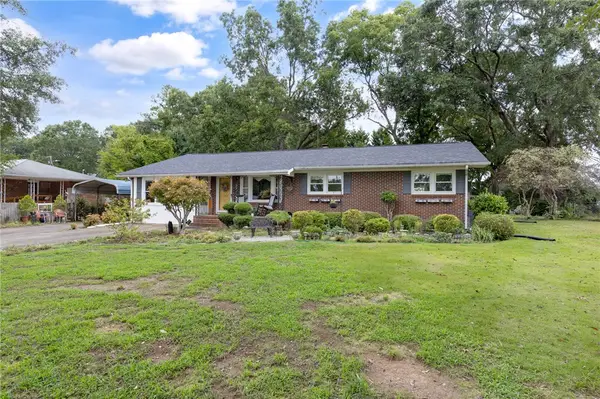 $239,000Active3 beds 2 baths1,588 sq. ft.
$239,000Active3 beds 2 baths1,588 sq. ft.137 Selwyn Drive, Anderson, SC 29625
MLS# 20291195Listed by: WESTERN UPSTATE KELLER WILLIAM - New
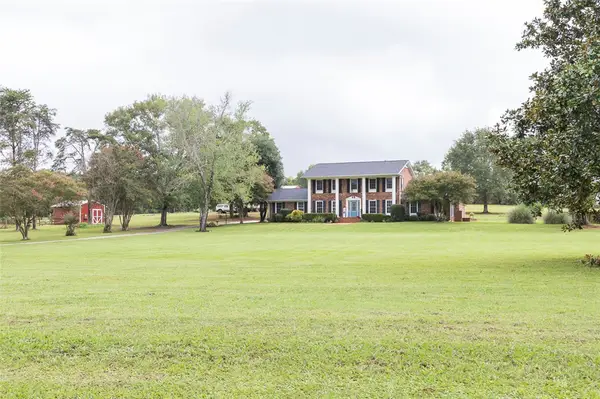 $799,900Active4 beds 4 baths
$799,900Active4 beds 4 baths2001 Burns Bridge Road, Anderson, SC 29625
MLS# 20291202Listed by: WESTERN UPSTATE KELLER WILLIAM - Open Sun, 1:30 to 3pmNew
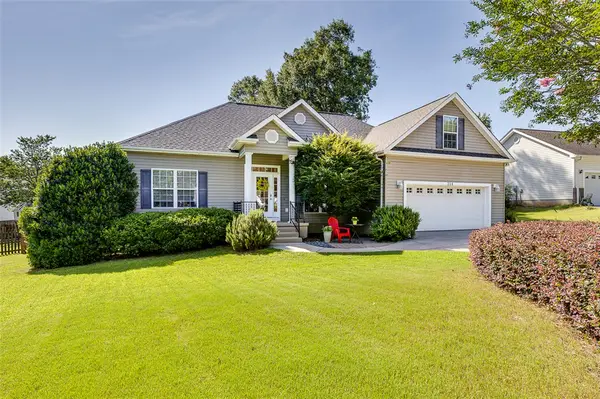 $339,900Active3 beds 2 baths
$339,900Active3 beds 2 baths214 Savannah Drive, Anderson, SC 29621
MLS# 20291264Listed by: REAL ESTATE BY RIA - New
 $399,999Active4 beds 3 baths
$399,999Active4 beds 3 baths104 Roxbury Court, Anderson, SC 29625
MLS# 1566316Listed by: EXP REALTY LLC - New
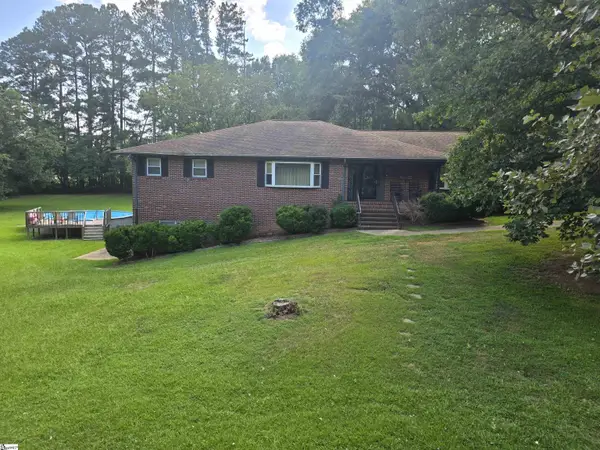 $450,000Active3 beds 3 baths
$450,000Active3 beds 3 baths3508 Allston Road, Anderson, SC 29624
MLS# 1566261Listed by: CASEY GROUP REAL ESTATE - ANDE - New
 $292,500Active4 beds 4 baths2,060 sq. ft.
$292,500Active4 beds 4 baths2,060 sq. ft.203 Cromer Road #UNIT A & B, Anderson, SC 29624
MLS# 1566251Listed by: EVERNEST, LLC - New
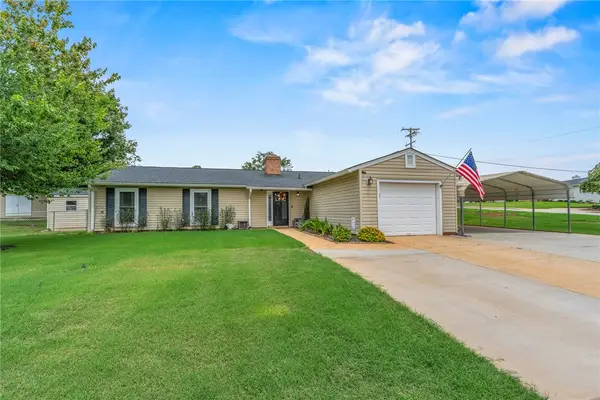 $279,900Active3 beds 2 baths1,472 sq. ft.
$279,900Active3 beds 2 baths1,472 sq. ft.102 Sedgefield Court, Anderson, SC 29621
MLS# 20291416Listed by: BLUEFIELD REALTY GROUP - New
 $85,000Active0.59 Acres
$85,000Active0.59 Acres106 Bree Drive, Anderson, SC 29621
MLS# 1566221Listed by: SUCCESS PROPERTIES, LLC - New
 $295,000Active3 beds 2 baths1,534 sq. ft.
$295,000Active3 beds 2 baths1,534 sq. ft.135 Dennis Ward Circle, Anderson, SC 29626
MLS# 20291302Listed by: KELLER WILLIAMS DRIVE

