1510 Fant Street, Anderson, SC 29624
Local realty services provided by:ERA Live Moore



1510 Fant Street,Anderson, SC 29624
$195,000
- 3 Beds
- 2 Baths
- 1,061 sq. ft.
- Single family
- Active
Listed by:julia volpe
Office:allen tate co. - greenville
MLS#:20285120
Source:SC_AAR
Price summary
- Price:$195,000
- Price per sq. ft.:$183.79
About this home
Back on the Market at NO Fault to the Seller. WELCOME HOME to this CHARMING CORNER LOT RESIDENCE nestled just minutes from DOWNTOWN ANDERSON on ALMOST HALF AN ACRE (2 Lots in 1) BIG ENOUGH FOR A POOL! This inviting home boasts a DELIGHTFUL OPEN CONCEPT FLOOR PLAN and includes an adjacent commercial lot, combining for a spacious 0.42 ACRES OF POTENTIAL. IDEAL FOR FIRST-TIME HOMEBUYERS, INVESTORS SEEKING RENTAL OPPORTUNITIES, or those LOOKING TO COMBINE A COMMERCIAL BUSINESS WITH THEIR RESIDENCE, this property offers VERSATILITY AND ROOM TO GROW. RECENTLY RENOVATED, the home features an UPDATED KITCHEN with SOFT-CLOSE CABINETRY, ELEGANT GRANITE COUNTERTOPS, and LUXURY WOOD PLANK FLOORING. DOUBLE PANE WINDOWS that TILT OUT FOR EASY CLEANING, a NEW VAPOR BARRIER in the crawl space, and a TERMITE BOND add to the home's appeal. Additional updates include DOUBLE-HUNG WINDOWS, an ARCHITECTURAL ROOF, a TRANE AIR UNIT for year-round comfort, and a CUSTOM-BUILT DECK perfect for entertaining or relaxing. Enjoy the cozy ambiance provided by TWO FIREPLACES, one in the inviting living room and another in the tranquil master bedroom. The FENCED FRONT YARD offers privacy and ample space for outdoor enjoyment, children, and pets, while the CONCRETE DRIVEWAY ensures convenient parking for 3+ CARS. REFRIGERATOR, WASHER, and DRYER CONVEY. There's AMPLE ROOM FOR A SWIMMING POOL. Located just moments away from MEDICAL FACILITIES and all the amenities of DOWNTOWN ANDERSON, this residence combines comfort with convenience. Only 7 MILES FROM HWY 85, commuting and travel are made effortless. DON'T MISS OUT on this opportunity to own a home with SO MUCH POTENTIAL. Whether you're looking to INVEST or seeking a place to CALL HOME, this property is READY TO WELCOME YOU. This gem awaits your personal touch to make it your own. SCHEDULE A SHOWING and discover all that this wonderful property has in store for you! (NOTE: This Address qualifies for Homebuyer Grant up to $4,500!!)
Contact an agent
Home facts
- Year built:1994
- Listing Id #:20285120
- Added:391 day(s) ago
- Updated:July 29, 2025 at 02:29 PM
Rooms and interior
- Bedrooms:3
- Total bathrooms:2
- Full bathrooms:2
- Living area:1,061 sq. ft.
Heating and cooling
- Cooling:Central Air, Forced Air
- Heating:Forced Air
Structure and exterior
- Roof:Architectural, Shingle
- Year built:1994
- Building area:1,061 sq. ft.
- Lot area:0.42 Acres
Schools
- High school:Tl Hanna High
- Middle school:Mccants Middle
- Elementary school:Varennes Elem
Utilities
- Water:Public
- Sewer:Public Sewer
Finances and disclosures
- Price:$195,000
- Price per sq. ft.:$183.79
New listings near 1510 Fant Street
- New
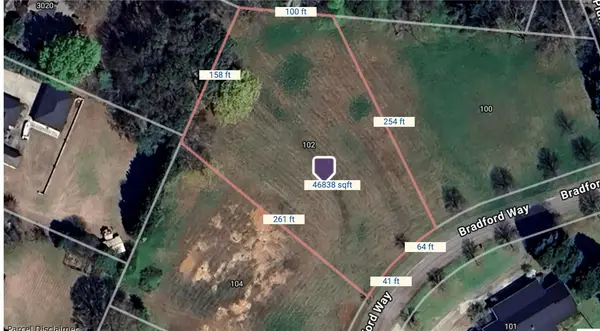 $110,000Active1.08 Acres
$110,000Active1.08 Acres102 Bradford Way, Anderson, SC 29621
MLS# 20291348Listed by: BHHS C DAN JOYNER - ANDERSON - New
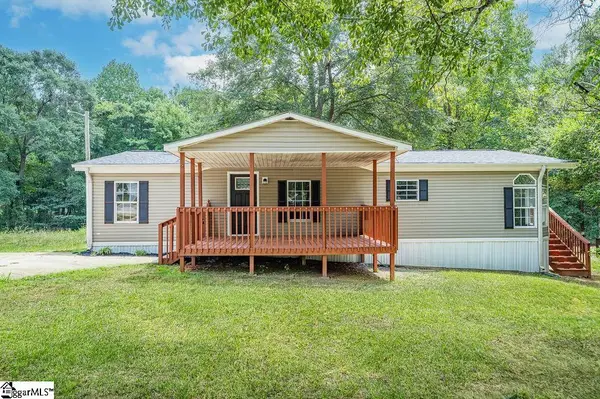 $179,000Active3 beds 2 baths
$179,000Active3 beds 2 baths200 Kaye Drive, Anderson, SC 29624
MLS# 1566406Listed by: KELLER WILLIAMS GREENVILLE CENTRAL - New
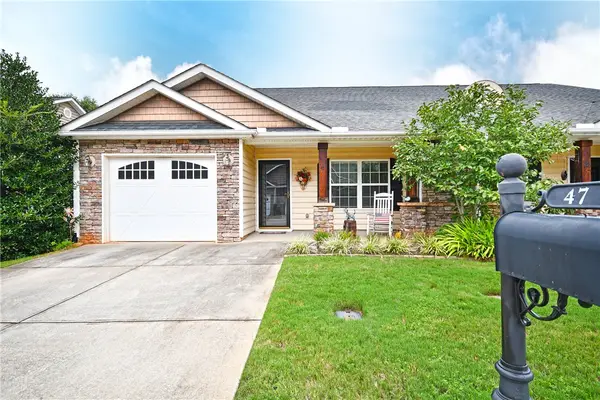 $297,000Active2 beds 2 baths1,339 sq. ft.
$297,000Active2 beds 2 baths1,339 sq. ft.47 Hillsborough Drive, Anderson, SC 29621
MLS# 20291092Listed by: ALL STAR COMPANY - New
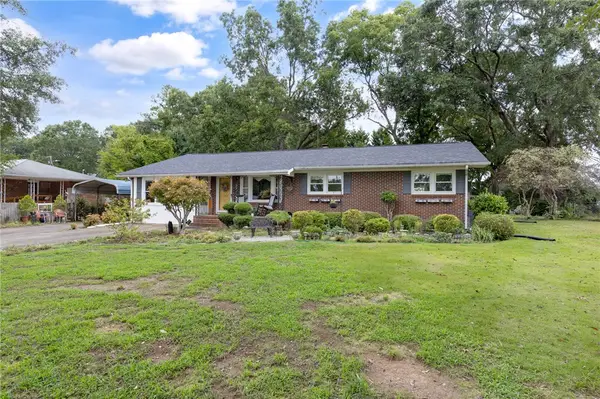 $239,000Active3 beds 2 baths1,588 sq. ft.
$239,000Active3 beds 2 baths1,588 sq. ft.137 Selwyn Drive, Anderson, SC 29625
MLS# 20291195Listed by: WESTERN UPSTATE KELLER WILLIAM - New
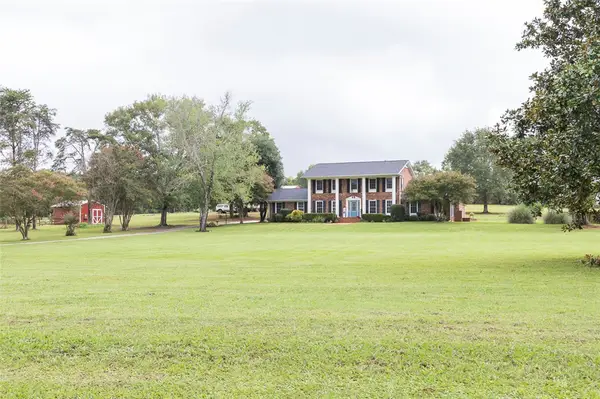 $799,900Active4 beds 4 baths
$799,900Active4 beds 4 baths2001 Burns Bridge Road, Anderson, SC 29625
MLS# 20291202Listed by: WESTERN UPSTATE KELLER WILLIAM - Open Sun, 1:30 to 3pmNew
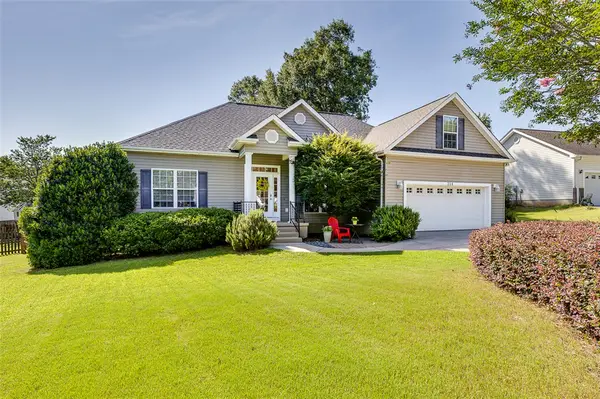 $339,900Active3 beds 2 baths
$339,900Active3 beds 2 baths214 Savannah Drive, Anderson, SC 29621
MLS# 20291264Listed by: REAL ESTATE BY RIA - New
 $399,999Active4 beds 3 baths
$399,999Active4 beds 3 baths104 Roxbury Court, Anderson, SC 29625
MLS# 1566316Listed by: EXP REALTY LLC - New
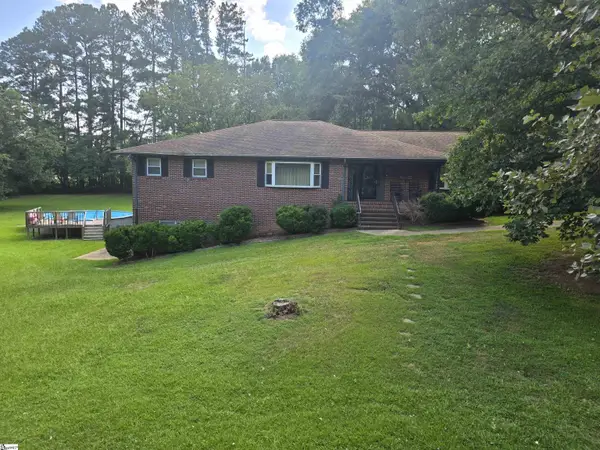 $450,000Active3 beds 3 baths
$450,000Active3 beds 3 baths3508 Allston Road, Anderson, SC 29624
MLS# 1566261Listed by: CASEY GROUP REAL ESTATE - ANDE - New
 $292,500Active4 beds 4 baths2,060 sq. ft.
$292,500Active4 beds 4 baths2,060 sq. ft.203 Cromer Road #UNIT A & B, Anderson, SC 29624
MLS# 1566251Listed by: EVERNEST, LLC - New
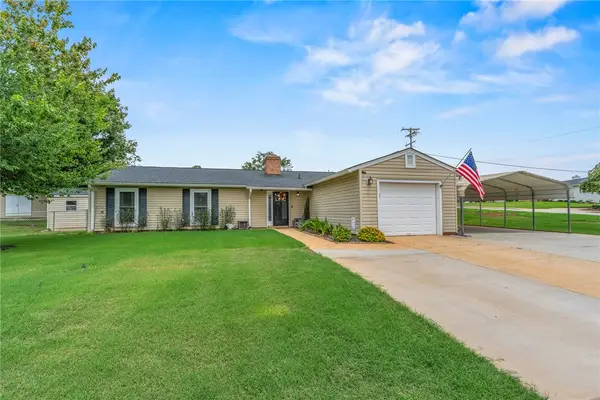 $279,900Active3 beds 2 baths1,472 sq. ft.
$279,900Active3 beds 2 baths1,472 sq. ft.102 Sedgefield Court, Anderson, SC 29621
MLS# 20291416Listed by: BLUEFIELD REALTY GROUP

