214 Rockpine Drive, Anderson, SC 29621
Local realty services provided by:ERA Kennedy Group Realtors
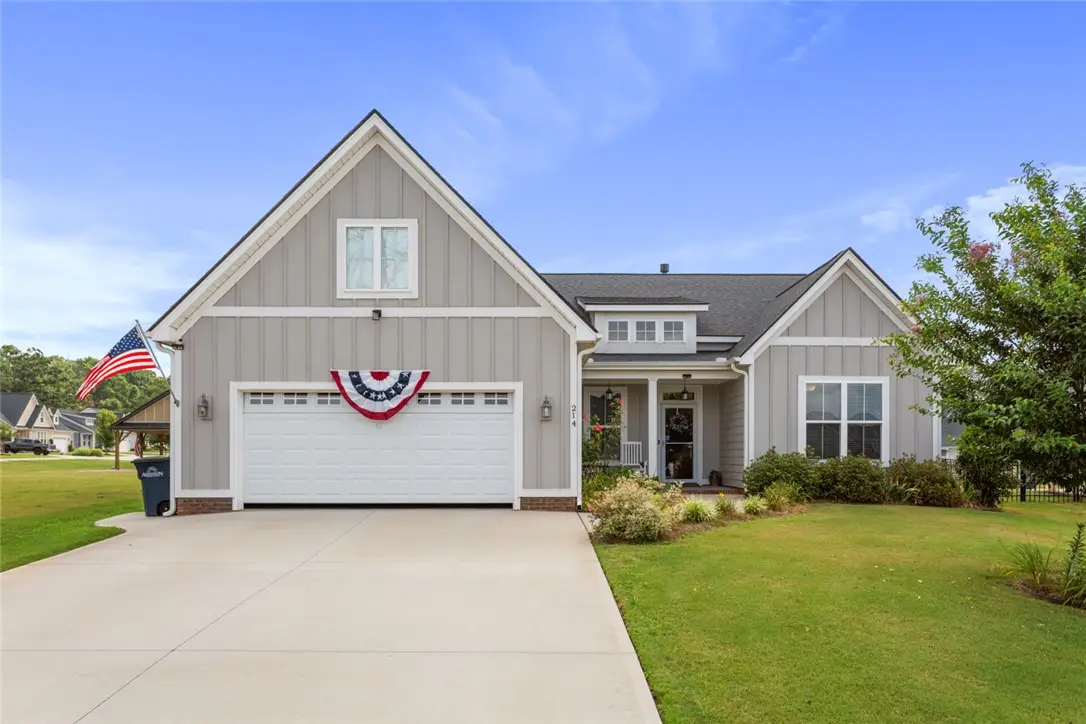


214 Rockpine Drive,Anderson, SC 29621
$399,000
- 3 Beds
- 3 Baths
- - sq. ft.
- Single family
- Active
Listed by:berenice ramage(864) 940-9547
Office:western upstate keller william
MLS#:20290156
Source:SC_AAR
Price summary
- Price:$399,000
- Monthly HOA dues:$25
About this home
Welcome to this beautiful one-story home with 3 spacious bedrooms and 2.5 bathrooms. It features a cozy covered front porch and charming details throughout. Inside, the open floor plan and high ceilings make the space feel bright and open, with warm wood floors and a gas fireplace adding a cozy touch. The kitchen is great for cooking and entertaining, with nice cabinets, granite countertops, a big island with a farmhouse sink, and stainless steel appliances. The dining area gets lots of natural light and leads to a relaxing screened-in (Eze-Breeze windows) patio that overlooks a private, fenced-in backyard with pretty landscaping. The main bedroom has a large bathroom with double sinks, a soaking tub, a separate shower, and a big walk-in closet that connects directly to the laundry room. This home also has fully paid-for solar panels, helping you save on energy bills. It's just a short walk to the neighborhood mailbox, common area, and the nearby dog park, all in a quiet neighborhood with sidewalks and nearby amenities.
Contact an agent
Home facts
- Year built:2020
- Listing Id #:20290156
- Added:31 day(s) ago
- Updated:July 29, 2025 at 02:29 PM
Rooms and interior
- Bedrooms:3
- Total bathrooms:3
- Full bathrooms:2
- Half bathrooms:1
Heating and cooling
- Cooling:Heat Pump
- Heating:Heat Pump
Structure and exterior
- Roof:Architectural, Metal, Shingle
- Year built:2020
- Lot area:0.2 Acres
Schools
- High school:Tl Hanna High
- Middle school:Glenview Middle
- Elementary school:Midway Elem
Utilities
- Water:Public
- Sewer:Public Sewer
Finances and disclosures
- Price:$399,000
New listings near 214 Rockpine Drive
- New
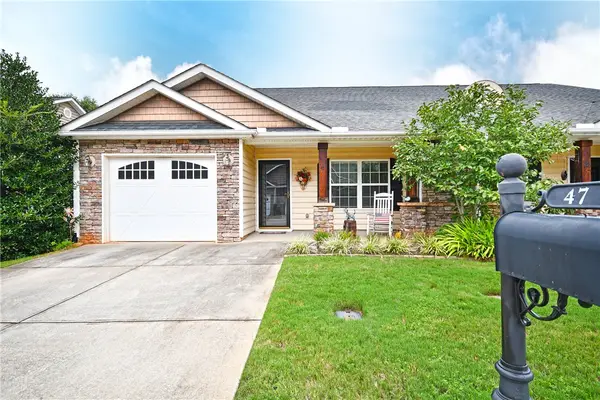 $297,000Active2 beds 2 baths1,339 sq. ft.
$297,000Active2 beds 2 baths1,339 sq. ft.47 Hillsborough Drive, Anderson, SC 29621
MLS# 20291092Listed by: ALL STAR COMPANY - New
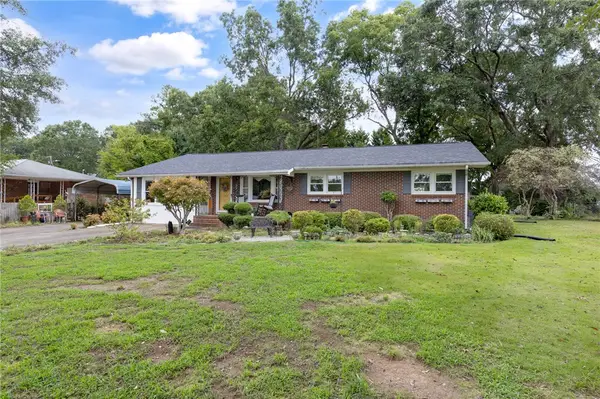 $239,000Active3 beds 2 baths1,588 sq. ft.
$239,000Active3 beds 2 baths1,588 sq. ft.137 Selwyn Drive, Anderson, SC 29625
MLS# 20291195Listed by: WESTERN UPSTATE KELLER WILLIAM - New
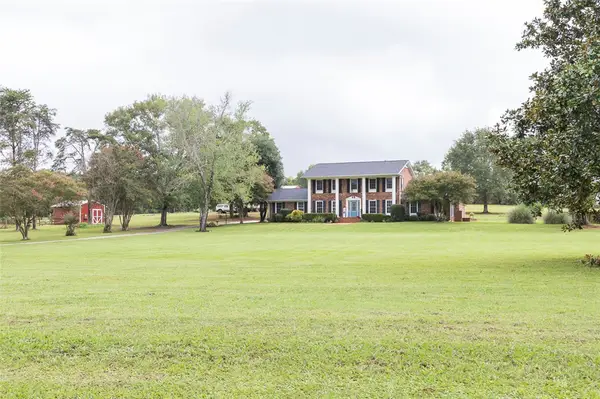 $799,900Active4 beds 4 baths
$799,900Active4 beds 4 baths2001 Burns Bridge Road, Anderson, SC 29625
MLS# 20291202Listed by: WESTERN UPSTATE KELLER WILLIAM - Open Sun, 1:30 to 3pmNew
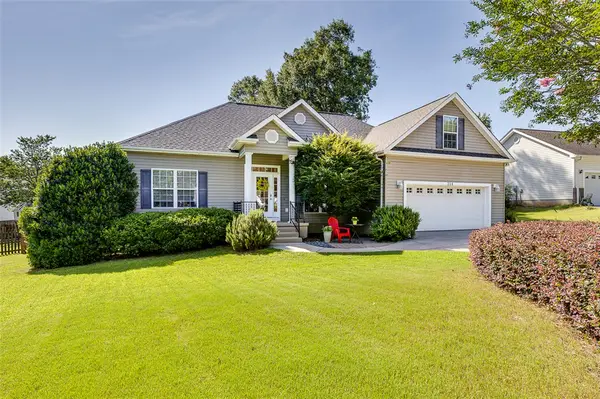 $339,900Active3 beds 2 baths
$339,900Active3 beds 2 baths214 Savannah Drive, Anderson, SC 29621
MLS# 20291264Listed by: REAL ESTATE BY RIA - New
 $399,999Active4 beds 3 baths
$399,999Active4 beds 3 baths104 Roxbury Court, Anderson, SC 29625
MLS# 1566316Listed by: EXP REALTY LLC - New
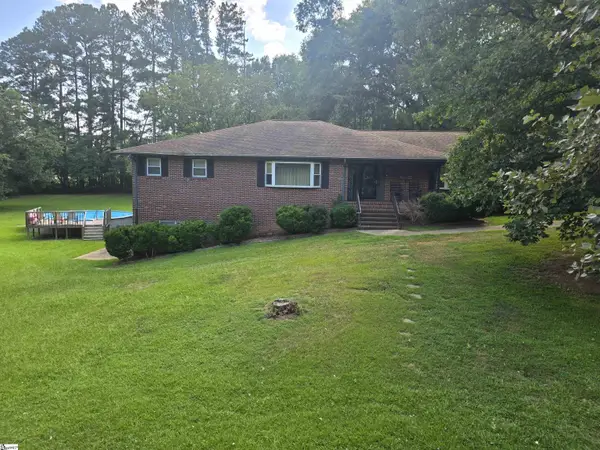 $450,000Active3 beds 3 baths
$450,000Active3 beds 3 baths3508 Allston Road, Anderson, SC 29624
MLS# 1566261Listed by: CASEY GROUP REAL ESTATE - ANDE - New
 $292,500Active4 beds 4 baths2,060 sq. ft.
$292,500Active4 beds 4 baths2,060 sq. ft.203 Cromer Road #UNIT A & B, Anderson, SC 29624
MLS# 1566251Listed by: EVERNEST, LLC - New
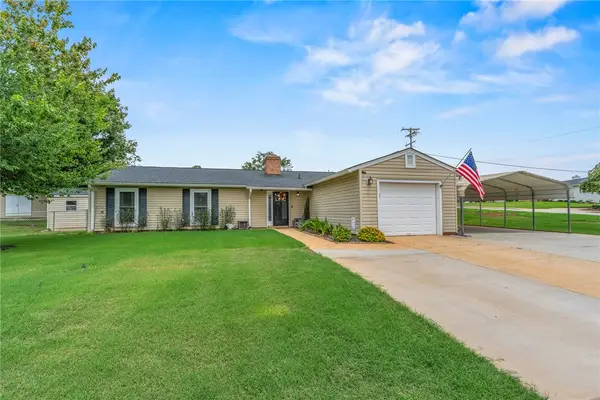 $279,900Active3 beds 2 baths1,472 sq. ft.
$279,900Active3 beds 2 baths1,472 sq. ft.102 Sedgefield Court, Anderson, SC 29621
MLS# 20291416Listed by: BLUEFIELD REALTY GROUP - New
 $85,000Active0.59 Acres
$85,000Active0.59 Acres106 Bree Drive, Anderson, SC 29621
MLS# 1566221Listed by: SUCCESS PROPERTIES, LLC - New
 $295,000Active3 beds 2 baths1,534 sq. ft.
$295,000Active3 beds 2 baths1,534 sq. ft.135 Dennis Ward Circle, Anderson, SC 29626
MLS# 20291302Listed by: KELLER WILLIAMS DRIVE

