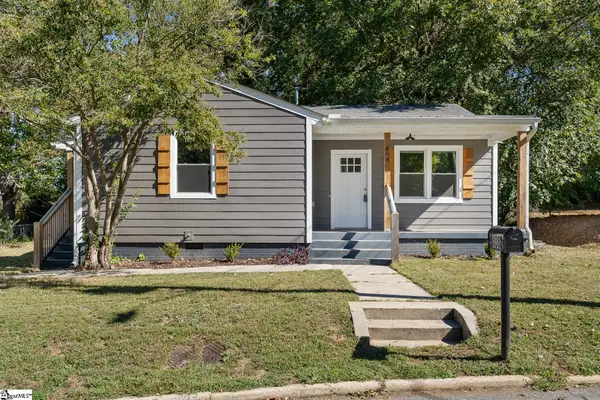309 N Walnut Drive, Anderson, SC 29621
Local realty services provided by:ERA Wilder Realty
309 N Walnut Drive,Anderson, SC 29621
$579,000
- 3 Beds
- 3 Baths
- - sq. ft.
- Single family
- Pending
Listed by:karen binnarr
Office:bhhs c dan joyner - anderson
MLS#:1567791
Source:SC_GGAR
Price summary
- Price:$579,000
About this home
Welcome to 309 N Walnut, your private escape on over 3 acres! Situated on a cul-de-sac lot with ample privacy, a treed lot with two streams running through the terrain and space in abundance. A three car garage and FULL wrap around drive with parking pad and basketball court make this the perfect place to store your lake toys, recreational vehicles, and much more! Within just minutes to public lake access at Brown Road Boat Ramp or Hurricane Creek Boat Ramp, enjoy all the benefits of lake life while returning to the comforts of your secluded home with NO HOA. Upon entrance, you are greeted by soaring ceilings in the foyer and Great room boasting a floor to ceiling stone fireplace with gas logs and custom wood mantle. The kitchen is outfitted with solid wood cabinetry and a spacious island, additional flex space and loads of storage. Just off the kitchen, enjoy mornings and evenings in the four seasons sun room, fully insulated and flooded with natural light. You'll find two bedrooms each with large walk-in closets and a jack-and-jill bath on the upper level, including an oversized laundry area with utility sink and storage. Additionally, a dining room or office space with glass doors for privacy is just off the entry way. The master suite is GRAND with a private walk-in shower, jetted jacuzzi tub, and THREE closets in total. The basement contains a single car garage and a flex space with FULL bath. Workshop on lower level for all of your home projects. This property is a gem and a rare find on the market with room to spare and nature right at your back door. 10 miles to downtown Anderson and 30 miles to downtown Greenville. Schedule your showing today!
Contact an agent
Home facts
- Listing ID #:1567791
- Added:50 day(s) ago
- Updated:October 18, 2025 at 07:37 AM
Rooms and interior
- Bedrooms:3
- Total bathrooms:3
- Full bathrooms:3
Heating and cooling
- Cooling:Electric
- Heating:Forced Air
Structure and exterior
- Roof:Architectural
- Lot area:3.32 Acres
Schools
- High school:Pendleton
- Middle school:Riverside
- Elementary school:Mount Lebanon Elementary
Utilities
- Water:Public
- Sewer:Septic Tank
Finances and disclosures
- Price:$579,000
- Tax amount:$2,607
New listings near 309 N Walnut Drive
- New
 $422,000Active4 beds 3 baths2,609 sq. ft.
$422,000Active4 beds 3 baths2,609 sq. ft.1201 Stonehurst Drive, Anderson, SC 29621
MLS# 20293801Listed by: LOVE MY HOMETOWN - New
 $299,900Active4 beds 3 baths2,019 sq. ft.
$299,900Active4 beds 3 baths2,019 sq. ft.1300 Belhaven Road, Anderson, SC 29621
MLS# 4314001Listed by: BEYCOME BROKERAGE REALTY LLC - New
 $420,000Active4 beds 2 baths1,994 sq. ft.
$420,000Active4 beds 2 baths1,994 sq. ft.222 Terrace Drive, Anderson, SC 29621
MLS# 20293386Listed by: WESTERN UPSTATE KELLER WILLIAM - New
 $260,000Active4 beds 2 baths
$260,000Active4 beds 2 baths408 Moultrie Square, Anderson, SC 29621
MLS# 1572437Listed by: BHHS C DAN JOYNER - ANDERSON - New
 $178,290Active3 beds 3 baths1,305 sq. ft.
$178,290Active3 beds 3 baths1,305 sq. ft.105 Lowland Drive, Anderson, SC 29621
MLS# 20293794Listed by: MCGUINN HOMES - New
 $234,500Active3 beds 2 baths1,362 sq. ft.
$234,500Active3 beds 2 baths1,362 sq. ft.304 Fleming Drive, Anderson, SC 29621
MLS# 20293783Listed by: DEBRICA WEBSTER REALTY - New
 $389,999Active6 beds 6 baths2,828 sq. ft.
$389,999Active6 beds 6 baths2,828 sq. ft.121 E & F Brookmeade Drive, Anderson, SC 29621
MLS# 1572328Listed by: BHHS C DAN JOYNER - ANDERSON - Open Sat, 2 to 4pmNew
 $400,000Active4 beds 3 baths2,326 sq. ft.
$400,000Active4 beds 3 baths2,326 sq. ft.103 Lyndhurst Drive, Anderson, SC 29621
MLS# 20293756Listed by: BLUEFIELD REALTY GROUP - New
 $170,000Active4 beds 1 baths1,250 sq. ft.
$170,000Active4 beds 1 baths1,250 sq. ft.322 Whitehall Road, Anderson, SC 29625
MLS# 20293771Listed by: HOWARD HANNA ALLEN TATE/PINE TO PALM REALTY - New
 $389,999Active3 beds 3 baths
$389,999Active3 beds 3 baths121 E & F Brookmeade Drive, Anderson, SC 29621
MLS# 1572319Listed by: BHHS C DAN JOYNER - ANDERSON
