309 Nelson Drive, Anderson, SC 29621
Local realty services provided by:ERA Live Moore



309 Nelson Drive,Anderson, SC 29621
$205,000
- 3 Beds
- 2 Baths
- - sq. ft.
- Single family
- Pending
Listed by:dmitriy razin
Office:exp realty llc. (greenville)
MLS#:20290561
Source:SC_AAR
Price summary
- Price:$205,000
About this home
Newly renovated 3-bedroom, 2-bathroom, 1279 sf brick ranch home. Crafted with timeless quality and recently updated to offer a unique, fresh experience. Situated on a spacious 1/2 acre lot, both the front and back yards boast significant size, perfect for outdoor activities.
Discover numerous new features including a HVAC system, upgraded windows and doors, fresh paint, and durable flooring (luxury vinyl plank and ceramic tile - no carpet). The kitchen shines with new cabinets, granite countertops, and appliances, including a vent-out hood and gas range, complemented by a convenient tankless water heater. Enjoy the ambiance of recessed lighting throughout the home, along with a refreshed tub shower in the family bathroom.
The kitchen flows seamlessly into the bright living/dining area, creating an inviting space for gatherings and everyday living. Don't miss the opportunity to make this home yours - schedule a viewing today before it's gone!
Contact an agent
Home facts
- Year built:1958
- Listing Id #:20290561
- Added:22 day(s) ago
- Updated:August 03, 2025 at 03:53 PM
Rooms and interior
- Bedrooms:3
- Total bathrooms:2
- Full bathrooms:2
Heating and cooling
- Cooling:Central Air, Electric
- Heating:Central, Gas
Structure and exterior
- Roof:Composition, Shingle
- Year built:1958
- Lot area:0.5 Acres
Schools
- High school:Tl Hanna High
- Middle school:Glenview Middle
- Elementary school:Nevittforest El
Utilities
- Water:Public
- Sewer:Public Sewer
Finances and disclosures
- Price:$205,000
New listings near 309 Nelson Drive
- New
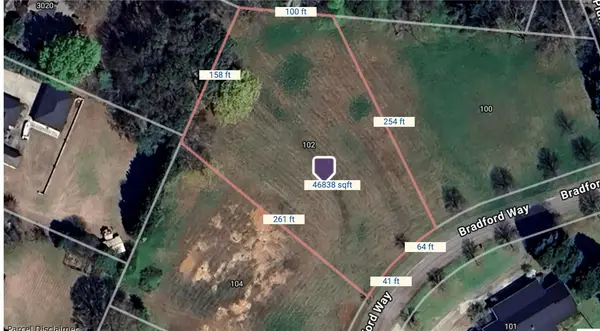 $110,000Active1.08 Acres
$110,000Active1.08 Acres102 Bradford Way, Anderson, SC 29621
MLS# 20291348Listed by: BHHS C DAN JOYNER - ANDERSON - New
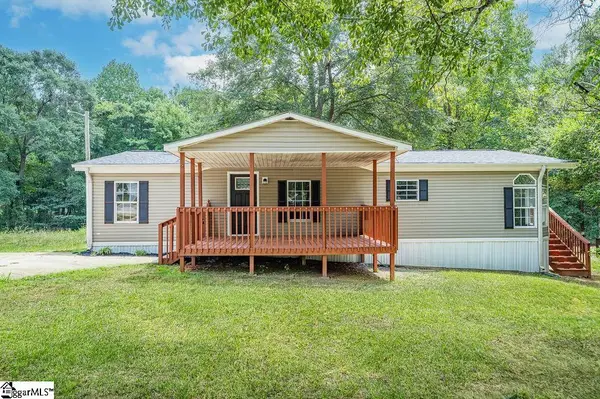 $179,000Active3 beds 2 baths
$179,000Active3 beds 2 baths200 Kaye Drive, Anderson, SC 29624
MLS# 1566406Listed by: KELLER WILLIAMS GREENVILLE CENTRAL - New
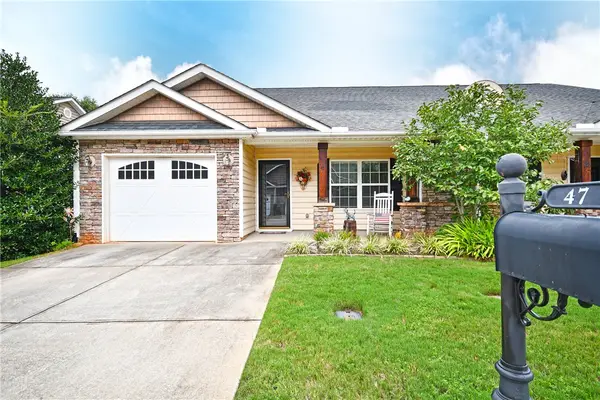 $297,000Active2 beds 2 baths1,339 sq. ft.
$297,000Active2 beds 2 baths1,339 sq. ft.47 Hillsborough Drive, Anderson, SC 29621
MLS# 20291092Listed by: ALL STAR COMPANY - New
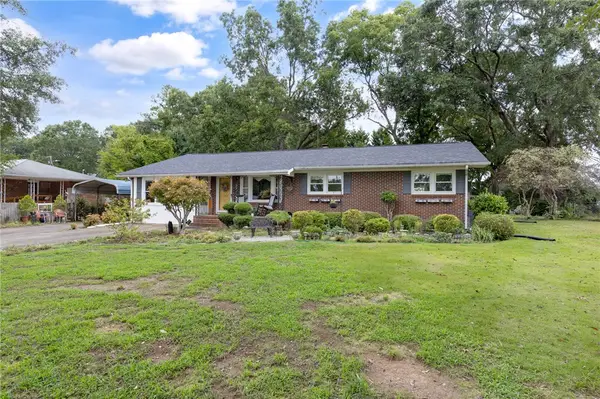 $239,000Active3 beds 2 baths1,588 sq. ft.
$239,000Active3 beds 2 baths1,588 sq. ft.137 Selwyn Drive, Anderson, SC 29625
MLS# 20291195Listed by: WESTERN UPSTATE KELLER WILLIAM - New
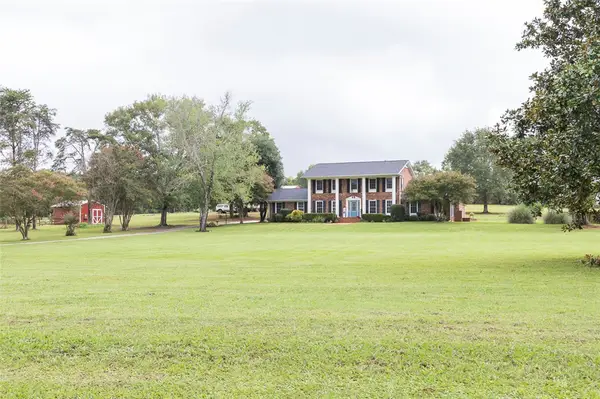 $799,900Active4 beds 4 baths
$799,900Active4 beds 4 baths2001 Burns Bridge Road, Anderson, SC 29625
MLS# 20291202Listed by: WESTERN UPSTATE KELLER WILLIAM - Open Sun, 1:30 to 3pmNew
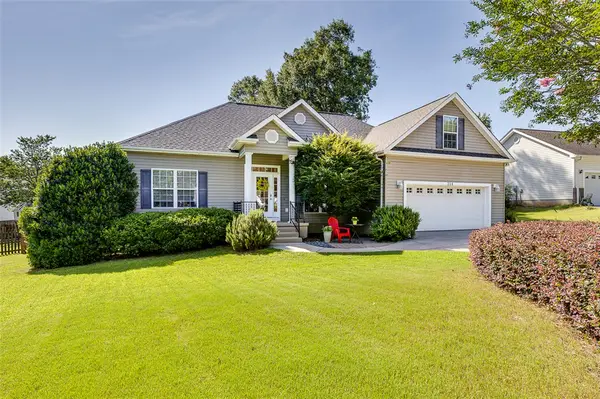 $339,900Active3 beds 2 baths
$339,900Active3 beds 2 baths214 Savannah Drive, Anderson, SC 29621
MLS# 20291264Listed by: REAL ESTATE BY RIA - New
 $399,999Active4 beds 3 baths
$399,999Active4 beds 3 baths104 Roxbury Court, Anderson, SC 29625
MLS# 1566316Listed by: EXP REALTY LLC - New
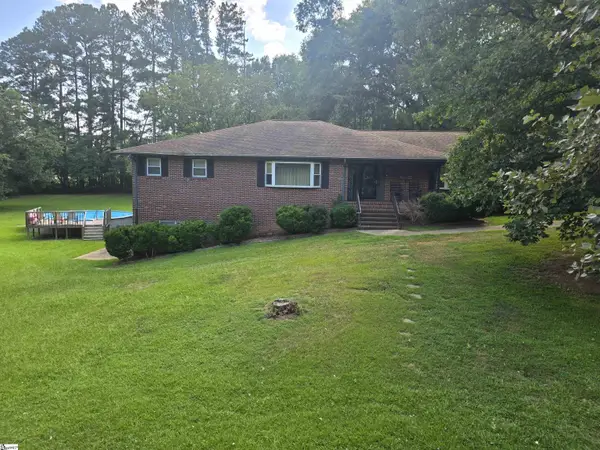 $450,000Active3 beds 3 baths
$450,000Active3 beds 3 baths3508 Allston Road, Anderson, SC 29624
MLS# 1566261Listed by: CASEY GROUP REAL ESTATE - ANDE - New
 $292,500Active4 beds 4 baths2,060 sq. ft.
$292,500Active4 beds 4 baths2,060 sq. ft.203 Cromer Road #UNIT A & B, Anderson, SC 29624
MLS# 1566251Listed by: EVERNEST, LLC - New
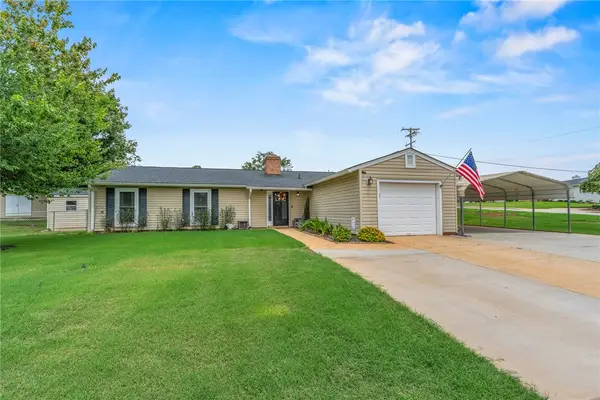 $279,900Active3 beds 2 baths1,472 sq. ft.
$279,900Active3 beds 2 baths1,472 sq. ft.102 Sedgefield Court, Anderson, SC 29621
MLS# 20291416Listed by: BLUEFIELD REALTY GROUP

