3509 Hopewell Road, Anderson, SC 29621
Local realty services provided by:ERA Live Moore
3509 Hopewell Road,Anderson, SC 29621
$545,000
- 3 Beds
- 3 Baths
- 3,216 sq. ft.
- Single family
- Active
Listed by:lori smith
Office:bluefield realty group (23578)
MLS#:20291855
Source:SC_AAR
Price summary
- Price:$545,000
- Price per sq. ft.:$169.47
About this home
An Entertainer’s Dream on Over 2 Acres!
Nestled on more than 2 acres of park-like grounds, with a fully fenced backyard, this beautifully maintained home offers the perfect blend of indoor comfort and outdoor living.
Step outside to your private retreat featuring an in-ground pool with a sun shelf, hot tub, and low-maintenance composite decking — all designed for effortless entertaining and relaxation. The pool and hot tub area are enhanced with two Bose speakers, creating the perfect atmosphere for gatherings.
From the pool area, you can enter directly into the stunning two-story conservatory or the kitchen. Flooded with natural light through soaring cathedral windows, the conservatory creates a bright, airy space and flows seamlessly to both the kitchen and backyard. Highlights include a built-in bookcase, soda fountain with sink & mini fridge, cedar-lined built-in benches, wiring for speakers, and a conveniently located full bathroom — making indoor/outdoor entertaining effortless. A charming spiral staircase beside the soda fountain leads to the loft — a cozy reading nook overlooking the conservatory, complete with a daybed and cedar-lined storage.
The kitchen offers a smart layout with a convection oven, raised-height counters, under-sink water filtration system, instant hot water, and a sunny bay-window breakfast nook. The main level also features a dining room and a warm, inviting living room with a wood-burning insert featuring two-speed fan control for customizable comfort.
Upstairs, you’ll find three spacious bedrooms, two full baths, and a versatile bonus room — perfect as a fourth bedroom, office, or playroom. Convenient hallway closets provide walk-in access to attic storage. This home is thoughtfully designed with three-zone climate control for year-round comfort.
2025: New carpet downstairs, living room and hallway flooring, and soda fountain counter.
Within last 5 years: All bathrooms remodeled, replacement windows (with exception of conservatory), pool liner, composite decking, fully encapsulated crawl space with dual dehumidifiers, stove, and dishwasher.
This property is more than a home — it’s a lifestyle. Experience the perfect balance of charm, functionality, and outdoor living!
Contact an agent
Home facts
- Year built:1976
- Listing ID #:20291855
- Added:1 day(s) ago
- Updated:August 28, 2025 at 07:52 PM
Rooms and interior
- Bedrooms:3
- Total bathrooms:3
- Full bathrooms:3
- Living area:3,216 sq. ft.
Heating and cooling
- Cooling:Central Air, Electric, Zoned
- Heating:Central, Electric, Heat Pump, Zoned
Structure and exterior
- Roof:Architectural, Shingle
- Year built:1976
- Building area:3,216 sq. ft.
- Lot area:2.33 Acres
Schools
- High school:Tl Hanna High
- Middle school:Glenview Middle
- Elementary school:Midway Elem
Utilities
- Water:Public
- Sewer:Septic Tank
Finances and disclosures
- Price:$545,000
- Price per sq. ft.:$169.47
- Tax amount:$1,420 (2024)
New listings near 3509 Hopewell Road
- New
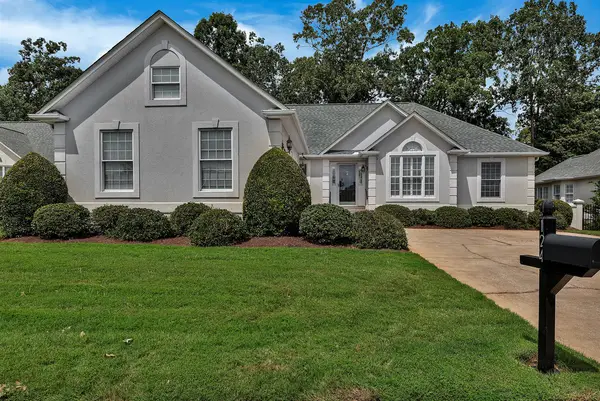 $399,900Active3 beds 2 baths
$399,900Active3 beds 2 baths124 Reed Place, Anderson, SC 29621
MLS# 20291899Listed by: EXP REALTY LLC - ANDERSON (25243) - New
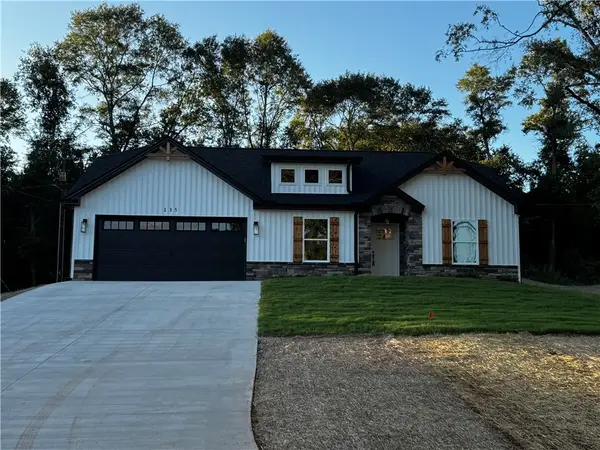 $388,000Active4 beds 2 baths1,775 sq. ft.
$388,000Active4 beds 2 baths1,775 sq. ft.135 Westood Circle, Anderson, SC 29626
MLS# 20291970Listed by: UPSTATE REALTY BROKERS, LLC (11231) - New
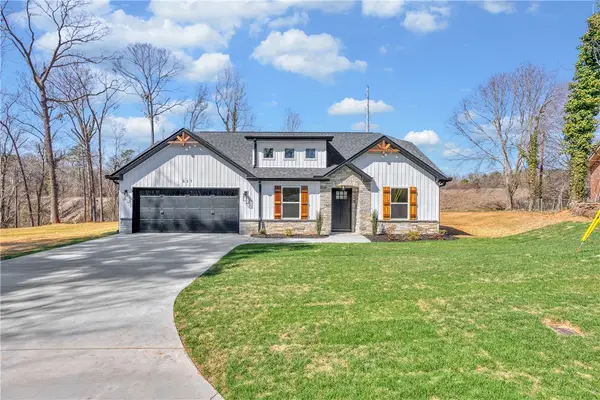 $388,000Active4 beds 2 baths1,775 sq. ft.
$388,000Active4 beds 2 baths1,775 sq. ft.123 Yellow Pine Drive, Anderson, SC 29626
MLS# 20291972Listed by: UPSTATE REALTY BROKERS, LLC (11231) - New
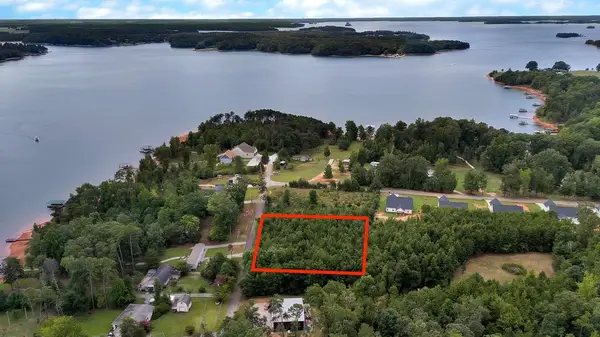 $50,000Active0.69 Acres
$50,000Active0.69 AcresLot14A Brady Drive, Anderson, SC 29626
MLS# 20291708Listed by: RE/MAX EXECUTIVE - New
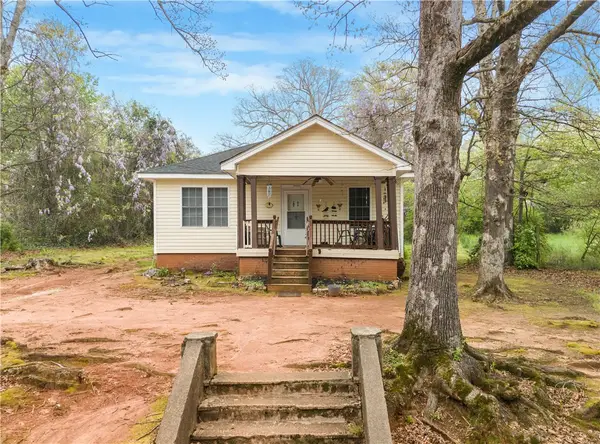 $150,000Active2 beds 1 baths1,200 sq. ft.
$150,000Active2 beds 1 baths1,200 sq. ft.107 Brown Street, Anderson, SC 29624
MLS# 20291959Listed by: AKERS AND ASSOCIATES (23544) - New
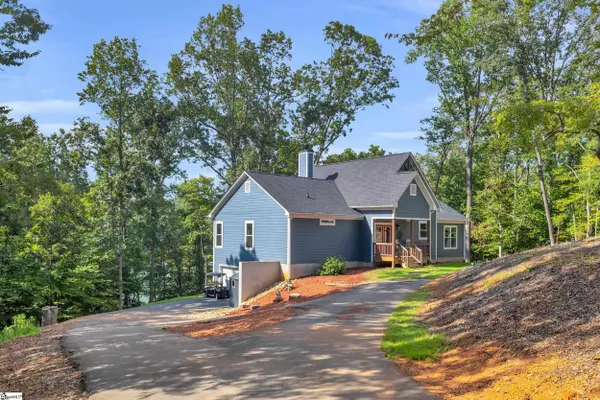 $1,150,000Active4 beds 3 baths
$1,150,000Active4 beds 3 baths114 Topsail Drive, Anderson, SC 29625
MLS# 1567892Listed by: BHHS C DAN JOYNER - ANDERSON ( - New
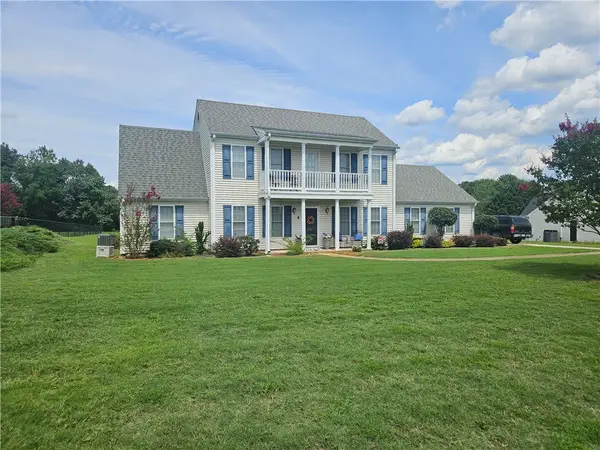 $315,000Active3 beds 3 baths
$315,000Active3 beds 3 baths108 Grindstone Way, Anderson, SC 29625
MLS# 20291957Listed by: DUNLAP TEAM REAL ESTATE (17986) - New
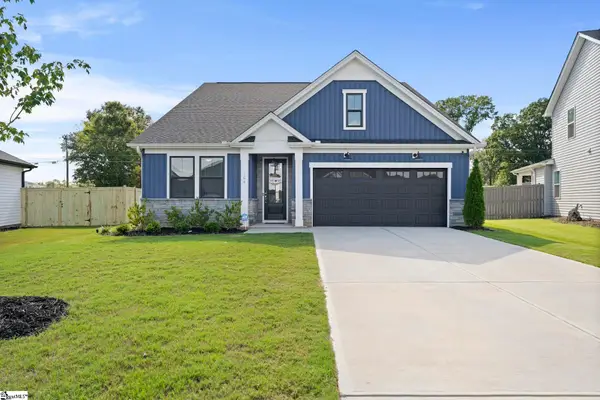 $440,000Active4 beds 3 baths
$440,000Active4 beds 3 baths164 Laurel Oak Drive, Anderson, SC 29621
MLS# 1567874Listed by: JACKSON STANLEY, REALTORS (184 - New
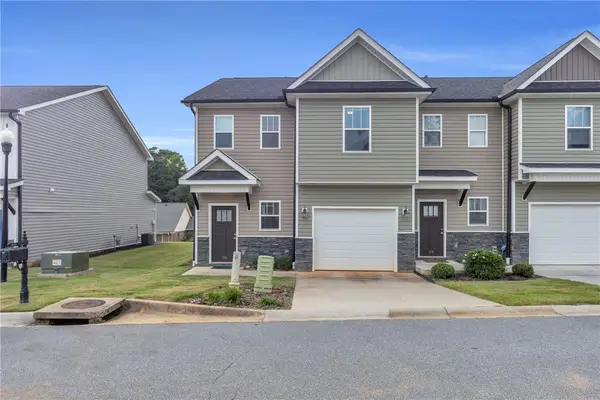 $249,999Active3 beds 3 baths1,495 sq. ft.
$249,999Active3 beds 3 baths1,495 sq. ft.116 Ventura Street, Anderson, SC 29621
MLS# 20291936Listed by: CASEY GROUP REAL ESTATE - ANDERSON (22058) - New
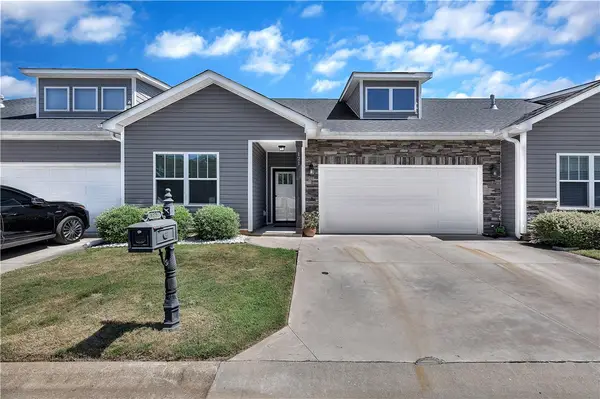 $299,500Active3 beds 3 baths1,900 sq. ft.
$299,500Active3 beds 3 baths1,900 sq. ft.121 Ventura Street, Anderson, SC 29621
MLS# 20291943Listed by: DEBRICA WEBSTER REALTY (25699)
