601 Laurel Creek Drive, Anderson, SC 29621
Local realty services provided by:ERA Live Moore
601 Laurel Creek Drive,Anderson, SC 29621
$250,000
- 3 Beds
- 3 Baths
- - sq. ft.
- Single family
- Sold
Listed by: berenice ramage(864) 940-9547
Office: western upstate keller william
MLS#:20291626
Source:SC_AAR
Sorry, we are unable to map this address
Price summary
- Price:$250,000
About this home
This beautiful home in the popular Laurel Creek Subdivision has everything you need and more. It offers 3 bedrooms plus a bonus attic room that can be used as a fourth bedroom, office, or lounge. The open floor plan flows from the dining area into a bright kitchen with white cabinets connecting to the living room with a cozy fireplace. Off the living room is a sunny heated sunroom with big windows overlooking the large backyard. Outside, you’ll love the above-ground pool and plenty of space to relax under the shade trees by the creek. With hardwood floors, lots of natural light, and a great location close to schools, hospitals, shopping, dining, and the interstate, this home is perfect for easy everyday living.
Contact an agent
Home facts
- Year built:1995
- Listing ID #:20291626
- Added:92 day(s) ago
- Updated:November 20, 2025 at 08:52 PM
Rooms and interior
- Bedrooms:3
- Total bathrooms:3
- Full bathrooms:2
- Half bathrooms:1
Heating and cooling
- Cooling:Central Air, Electric
- Heating:Natural Gas
Structure and exterior
- Roof:Architectural, Shingle
- Year built:1995
Schools
- High school:Tl Hanna High
- Middle school:Mccants Middle
- Elementary school:Calhoun Elem
Utilities
- Water:Public
- Sewer:Public Sewer
Finances and disclosures
- Price:$250,000
New listings near 601 Laurel Creek Drive
- New
 $139,000Active2 beds 1 baths
$139,000Active2 beds 1 baths505 Cathcart Drive, Anderson, SC 29624
MLS# 1575396Listed by: BLUEFIELD REALTY GROUP - New
 $419,900Active4 beds 3 baths
$419,900Active4 beds 3 baths1005 Pinecroft Drive, Anderson, SC 29621
MLS# 20294916Listed by: REAL BROKER, LLC - New
 $99,000Active2 beds 2 baths903 sq. ft.
$99,000Active2 beds 2 baths903 sq. ft.441 Spring Road, Anderson, SC 29625
MLS# 20294915Listed by: BLUEFIELD REALTY GROUP - New
 $549,900Active3 beds 3 baths
$549,900Active3 beds 3 baths1019 Tuscany Drive, Anderson, SC 29621
MLS# 20294894Listed by: ACCESS REALTY, LLC - New
 $317,900Active4 beds 3 baths2,740 sq. ft.
$317,900Active4 beds 3 baths2,740 sq. ft.185 Norfolk Circle, Anderson, SC 29625
MLS# 20294905Listed by: WESTERN UPSTATE KELLER WILLIAM - New
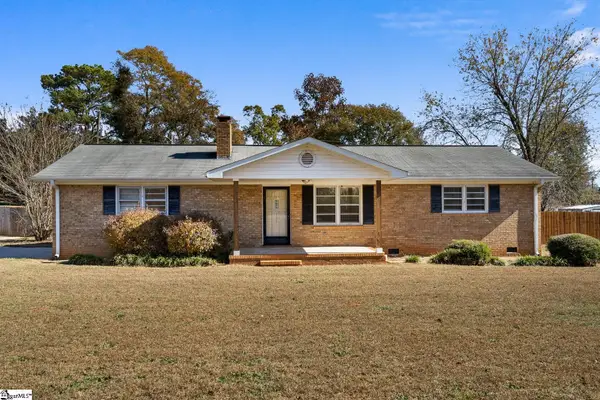 $205,000Active2 beds 2 baths
$205,000Active2 beds 2 baths105 Meadowbrook Drive, Anderson, SC 29626
MLS# 1575331Listed by: WESTERN UPSTATE KELLER WILLIAM - New
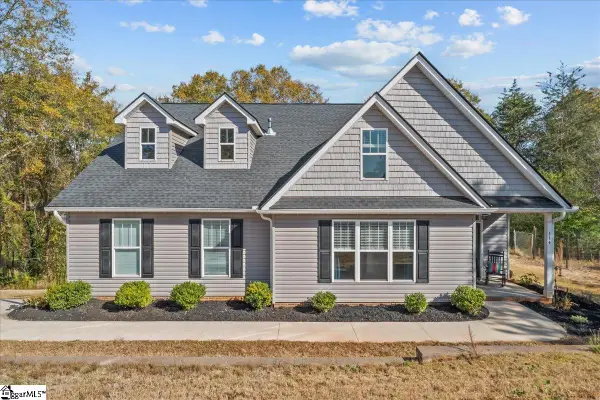 $399,900Active4 beds 3 baths
$399,900Active4 beds 3 baths114 Lake Forest Circle, Anderson, SC 29625
MLS# 1575317Listed by: TLCOX AND COMPANY - New
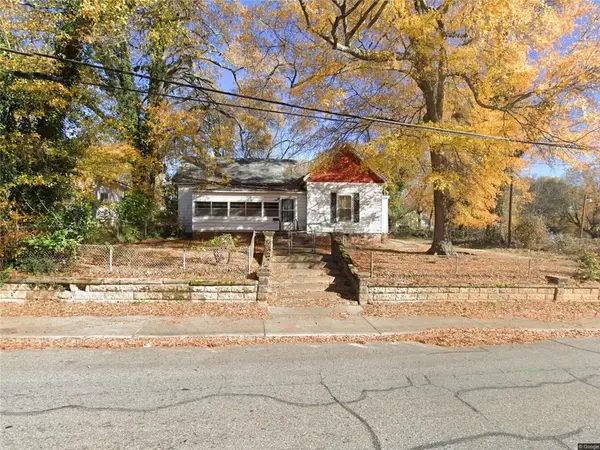 $130,000Active3 beds 2 baths1,500 sq. ft.
$130,000Active3 beds 2 baths1,500 sq. ft.1407 South Mcduffie Street, Anderson, SC 29624
MLS# 20294875Listed by: WESTERN UPSTATE KELLER WILLIAM - New
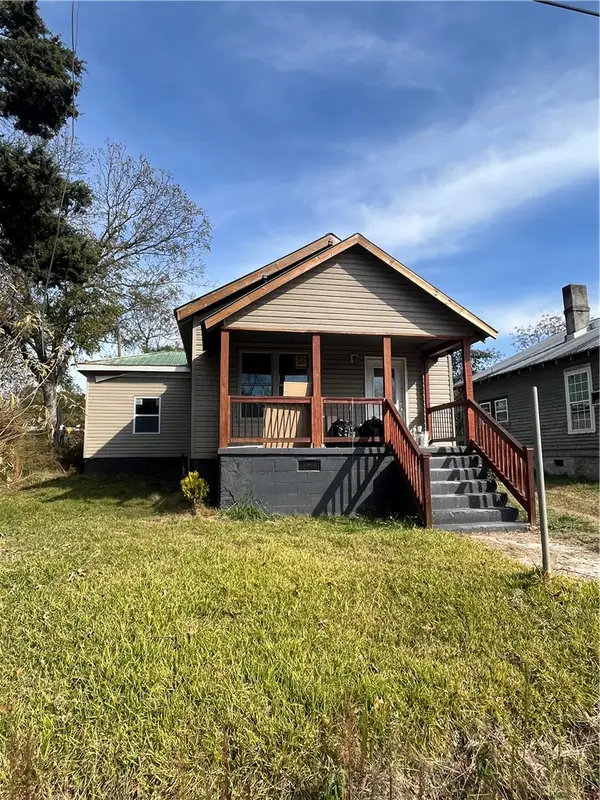 $159,900Active3 beds 1 baths
$159,900Active3 beds 1 baths109 Quinn Street, Anderson, SC 29625
MLS# 20294886Listed by: WESTERN UPSTATE KELLER WILLIAM - New
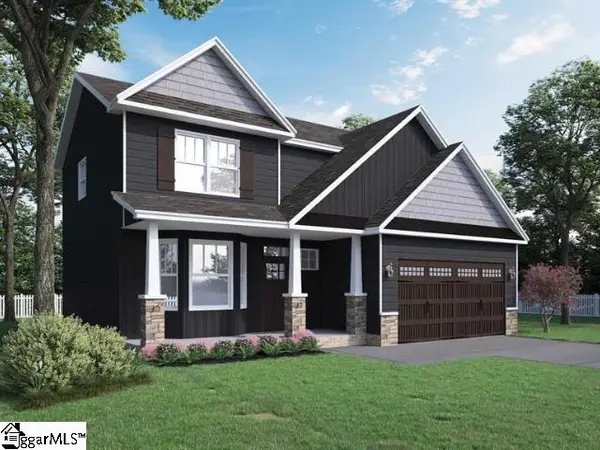 $307,900Active4 beds 3 baths
$307,900Active4 beds 3 baths106 Raptor Court, Anderson, SC 29621
MLS# 1575225Listed by: D.R. HORTON
