607 Laurel Creek Road, Anderson, SC 29621
Local realty services provided by:ERA Live Moore
607 Laurel Creek Road,Anderson, SC 29621
$350,000
- 4 Beds
- 3 Baths
- 2,395 sq. ft.
- Single family
- Active
Listed by:tina brown
Office:bhhs c dan joyner - anderson
MLS#:20294012
Source:SC_AAR
Price summary
- Price:$350,000
- Price per sq. ft.:$146.14
About this home
Welcome to 607 Laurel Creek—a home filled with memories, laughter, and room to grow. Nestled in one of Anderson’s most sought-after areas, this spacious two-story residence offers a flexible layout ideal for families, creatives, and dreamers alike.
Key Features: All four bedrooms are thoughtfully located upstairs, creating a cozy retreat away from the main living areas. Convenient upstairs laundry keeps daily routines simple and efficient. A generous bonus room provides space for a playroom, home office, or media lounge. Enjoy summer fun and weekend relaxation in your private inground pool, complete with a brand-new liner—ready for splashy memories and serene evenings.
Ready for Your Touch: This home has been lovingly lived in by a young family and is ready for its next chapter. While it may need a few updates, the bones are solid and the potential is endless. Imagine fresh paint, modern finishes, and your personal style bringing new life to every corner.
Why You'll Love It Here: Zoned for top-rated schools. Minutes from shopping, dining, and recreation.
Whether you're starting a new adventure or expanding your roots, 607 Laurel Creek is more than a house—it's a canvas for your story. Come see the possibilities and make it your own.
Contact an agent
Home facts
- Year built:1995
- Listing ID #:20294012
- Added:4 day(s) ago
- Updated:October 26, 2025 at 02:40 PM
Rooms and interior
- Bedrooms:4
- Total bathrooms:3
- Full bathrooms:2
- Half bathrooms:1
- Living area:2,395 sq. ft.
Heating and cooling
- Cooling:Central Air, Forced Air
- Heating:Central, Gas
Structure and exterior
- Roof:Architectural, Shingle
- Year built:1995
- Building area:2,395 sq. ft.
- Lot area:0.42 Acres
Schools
- High school:Tl Hanna High
- Middle school:Mccants Middle
- Elementary school:Calhoun Elem
Utilities
- Water:Public
- Sewer:Public Sewer
Finances and disclosures
- Price:$350,000
- Price per sq. ft.:$146.14
- Tax amount:$2,405 (2024)
New listings near 607 Laurel Creek Road
- New
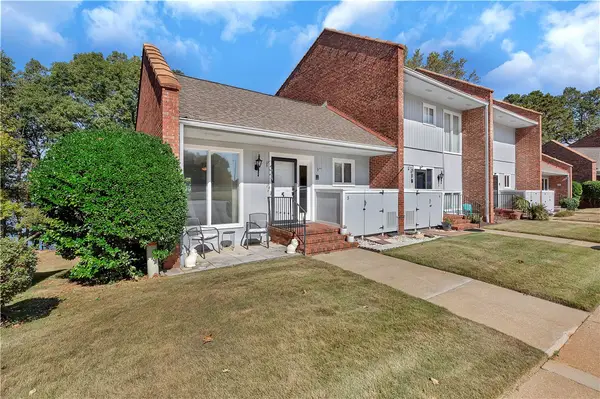 $314,900Active2 beds 2 baths
$314,900Active2 beds 2 baths5 Harbor Gate Drive, Anderson, SC 29625
MLS# 20294113Listed by: COMMON WEALTH REALTY, LLC - New
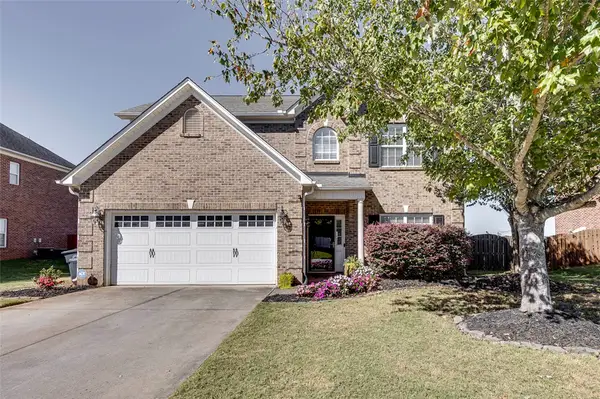 $399,000Active3 beds 3 baths2,402 sq. ft.
$399,000Active3 beds 3 baths2,402 sq. ft.15 Fawn Hill Drive, Anderson, SC 29621
MLS# 20294108Listed by: KELLER WILLIAMS DRIVE - New
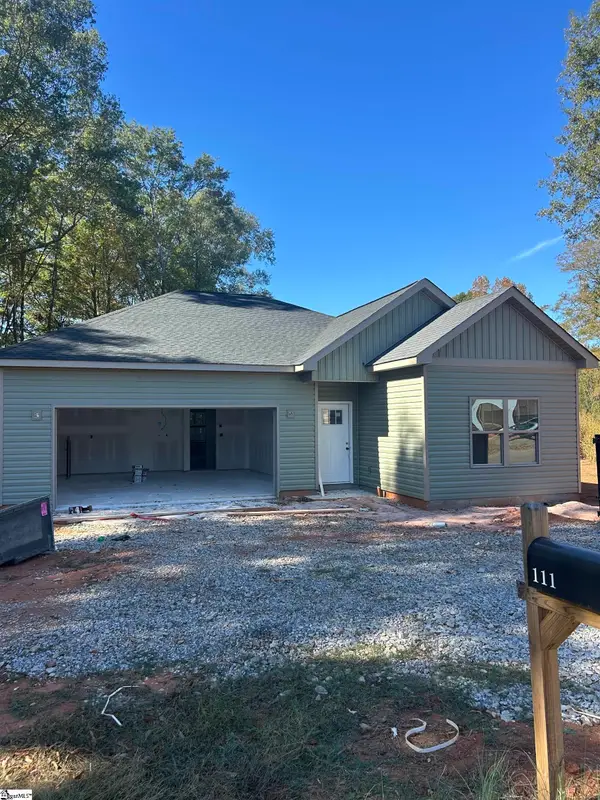 $269,900Active3 beds 2 baths
$269,900Active3 beds 2 baths112 Brookridge Drive, Anderson, SC 29624
MLS# 1573269Listed by: ACCESS REALTY, LLC - New
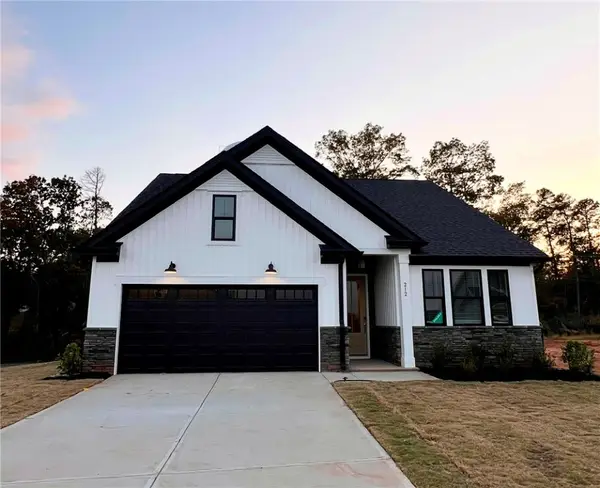 $345,000Active3 beds 2 baths1,470 sq. ft.
$345,000Active3 beds 2 baths1,470 sq. ft.212 Tiger Lily Drive, Anderson, SC 29621
MLS# 20293865Listed by: HQ REAL ESTATE, LLC - New
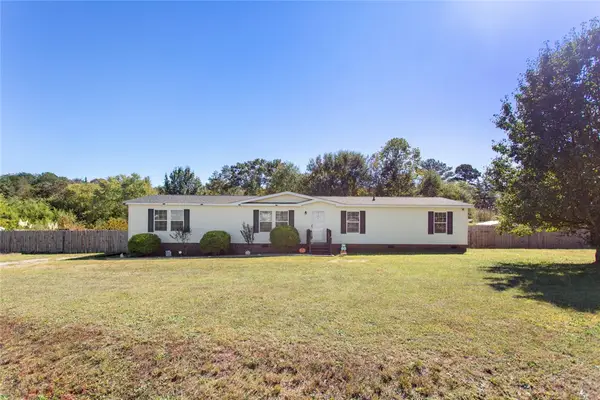 $239,900Active4 beds 2 baths2,128 sq. ft.
$239,900Active4 beds 2 baths2,128 sq. ft.127 Rivolli Drive, Anderson, SC 29625
MLS# 20294097Listed by: JACKSON STANLEY, REALTORS - New
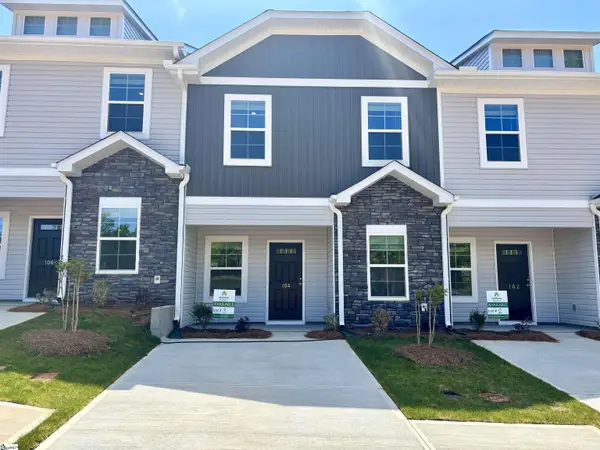 $182,290Active3 beds 3 baths
$182,290Active3 beds 3 baths102 Lowland Drive, Anderson, SC 29621
MLS# 1573250Listed by: MCGUINN HOMES - New
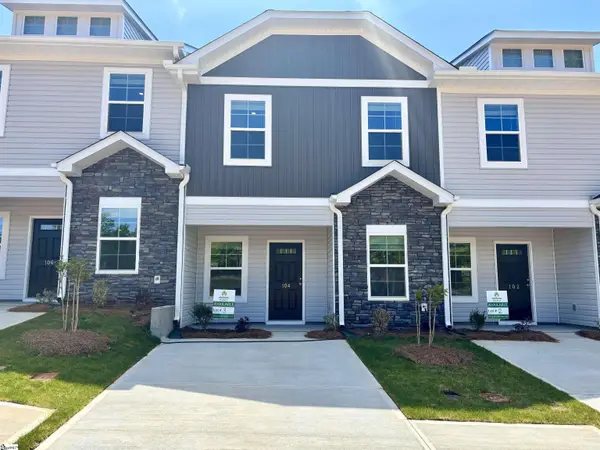 $182,290Active3 beds 3 baths
$182,290Active3 beds 3 baths106 Lowland Drive, Anderson, SC 29621
MLS# 1573254Listed by: MCGUINN HOMES - New
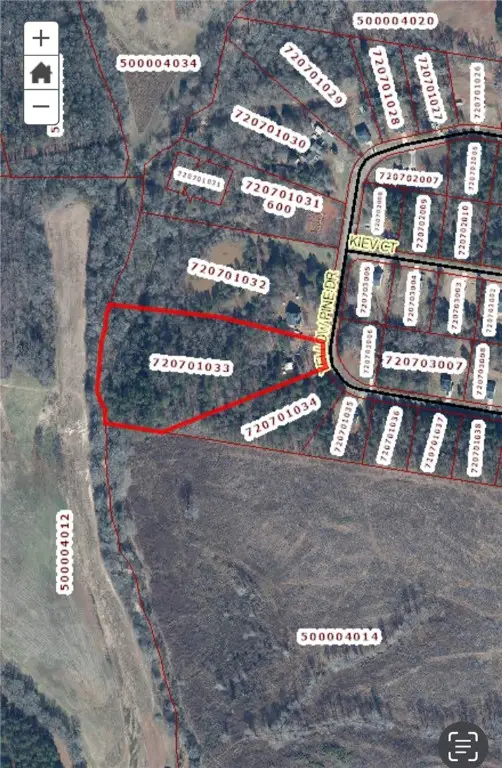 $210,000Active6.52 Acres
$210,000Active6.52 Acres154 Yellow Pine Drive, Anderson, SC 29626
MLS# 20294086Listed by: HOWARD HANNA ALLEN TATE/PINE TO PALM REALTY - New
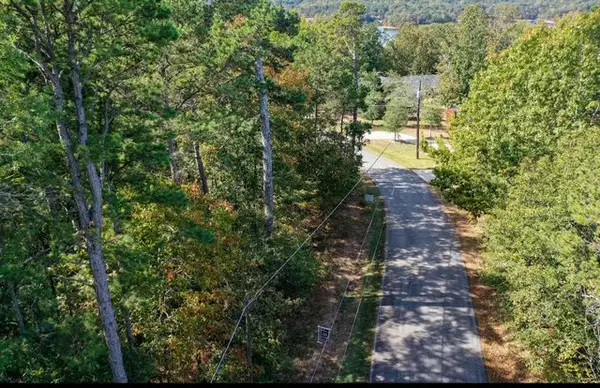 $52,000Active1.12 Acres
$52,000Active1.12 Acres00 Shirley Circle, Anderson, SC 29625
MLS# 20294076Listed by: REAL LOCAL/REAL BROKER, LLC - New
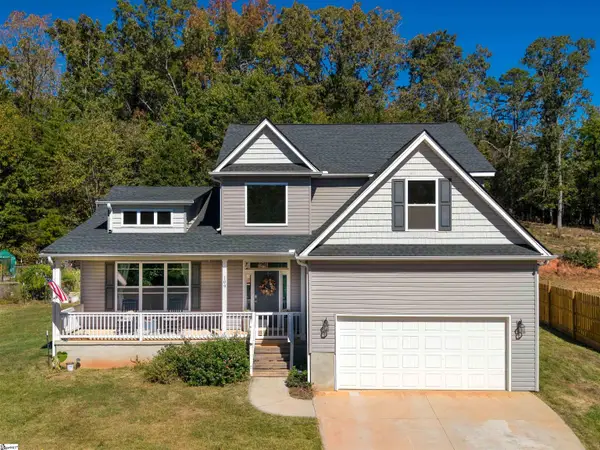 $479,900Active4 beds 3 baths
$479,900Active4 beds 3 baths109 Quiet Way, Anderson, SC 29626
MLS# 1573150Listed by: ADLY GROUP REALTY
