721 Dreamscape Drive, Bluffton, SC 29909
Local realty services provided by:ERA Southeast Coastal Real Estate
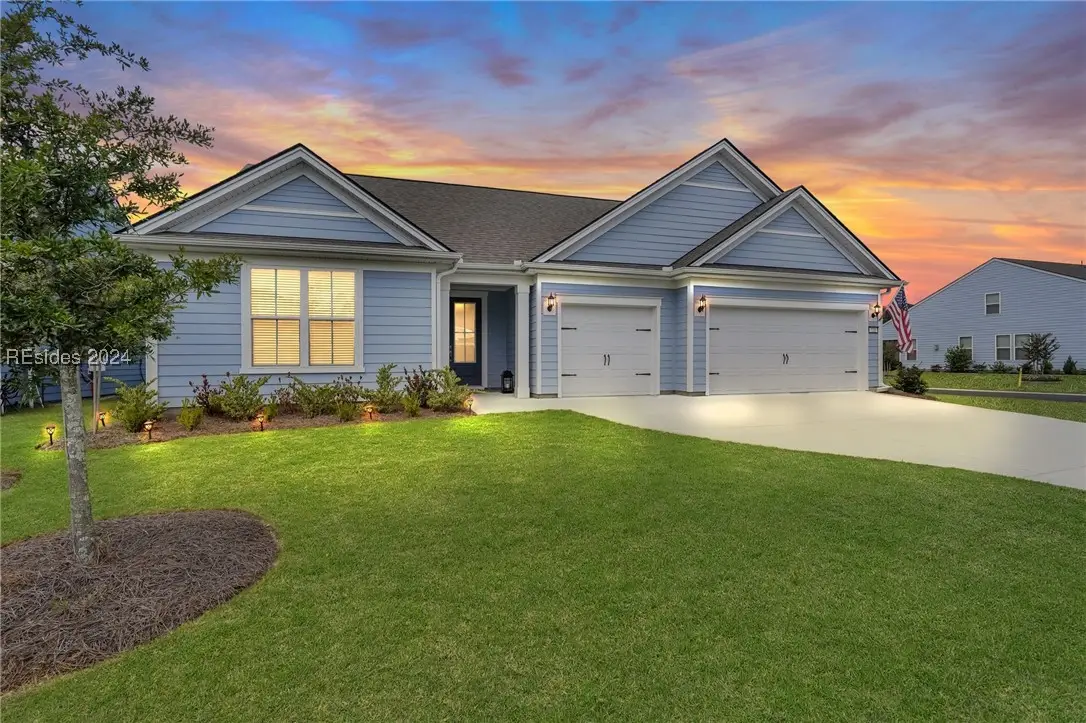

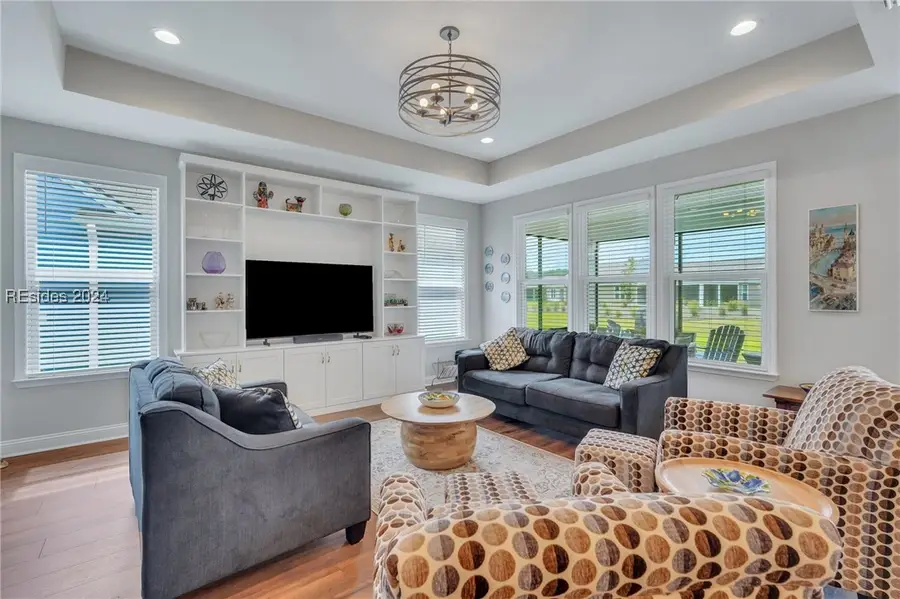
721 Dreamscape Drive,Bluffton, SC 29909
$759,900
- 3 Beds
- 4 Baths
- 2,712 sq. ft.
- Single family
- Pending
Listed by:kevin lombard
Office:weichert realtors coastal properties (222)
MLS#:446745
Source:SC_HHMLS
Price summary
- Price:$759,900
- Price per sq. ft.:$280.2
About this home
THINKING NEW CONSTRUCTION? You must see this home! Located in the sought-after Sun City Hilton Head Community, this spacious 3 Bed / 3.5 Bath home offers an open-concept layout featuring a gourmet kitchen with SS appliances, an expansive island, & large pantry. The home, a Renown model, also includes an office/flex space with double doors. Luxury finishes and upgrades are abundant throughout. Primary bedroom features dual closets. Situated on a corner lot, the home provides views of a landscaped berm & diagonal views of a lagoon. The lanai offers added privacy and opens to a patio perfect for enjoying a southern sunset.
Sun City Hilton Head in Bluffton, SC, is a premier 55+ community spanning over 5,000 acres, offering an unmatched resort-style lifestyle. Residents enjoy 54 holes of golf across three scenic courses, six pools (including indoor lap and leisure pools), and three fully equipped fitness centers with classes and studios. The sports park offers tennis, pickleball, bocce, softball, volleyball, croquet, and more. Social and creative outlets abound with a ballroom, 16,000 sq ft performing arts theater, arts and crafts studios, woodworking shop, billiards, card rooms, and a library. Outdoor enthusiasts appreciate the Lake Somerset and Riverbend Docks, fishing, miles of walking and nature trails, community gardens, and three dog parks. There are over 150 clubs covering everything from arts and music to technology and lifelong learning. Additional amenities include on-site restaurants, RV and boat storage, and a secure, gated environment with convenient access to Hilton Head beaches, Historic Savannah and Charleston along with local shopping, dining, and healthcare. Sun City is also expanding with a new multimillion-dollar resort style amenity center coming soon!
Contact an agent
Home facts
- Year built:2022
- Listing Id #:446745
- Added:344 day(s) ago
- Updated:August 07, 2025 at 08:23 PM
Rooms and interior
- Bedrooms:3
- Total bathrooms:4
- Full bathrooms:3
- Half bathrooms:1
- Living area:2,712 sq. ft.
Heating and cooling
- Cooling:Central Air
- Heating:Central
Structure and exterior
- Roof:Asphalt
- Year built:2022
- Building area:2,712 sq. ft.
Finances and disclosures
- Price:$759,900
- Price per sq. ft.:$280.2
New listings near 721 Dreamscape Drive
- New
 $549,900Active3 beds 3 baths
$549,900Active3 beds 3 baths360 Great Harvest Road, Bluffton, SC 29909
MLS# 500331Listed by: KELLER WILLIAMS REALTY (322) - New
 $230,000Active2 beds 2 baths1,200 sq. ft.
$230,000Active2 beds 2 baths1,200 sq. ft.23 Devant Drive, Bluffton, SC 29909
MLS# 500445Listed by: WEICHERT REALTORS COASTAL PROPERTIES (222) - New
 $300,000Active3 beds 3 baths1,440 sq. ft.
$300,000Active3 beds 3 baths1,440 sq. ft.38 Running Oak Drive, Bluffton, SC 29910
MLS# 191921Listed by: EXP REALTY LLC - Open Sat, 11am to 1pmNew
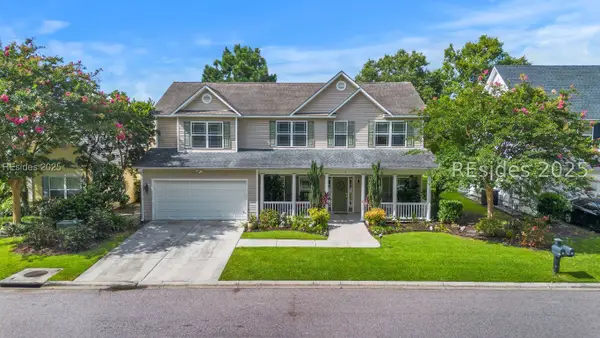 $519,000Active4 beds 3 baths2,664 sq. ft.
$519,000Active4 beds 3 baths2,664 sq. ft.56 Alston Park Drive, Bluffton, SC 29910
MLS# 500369Listed by: THE AGENCY HILTON HEAD (960) - Open Sat, 11am to 1pmNew
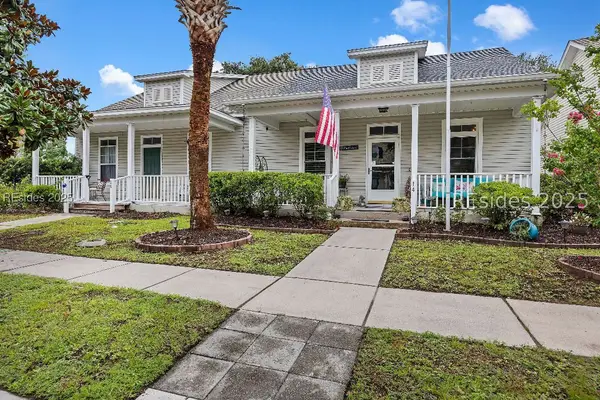 $350,000Active2 beds 2 baths1,120 sq. ft.
$350,000Active2 beds 2 baths1,120 sq. ft.14 3rd Avenue, Bluffton, SC 29910
MLS# 500141Listed by: THE AGENCY HILTON HEAD (960) - New
 $438,000Active3 beds 2 baths2,176 sq. ft.
$438,000Active3 beds 2 baths2,176 sq. ft.245 Heritage Parkway, Bluffton, SC 29910
MLS# 191918Listed by: REALTY ONE GROUP LOWCOUNTRY - New
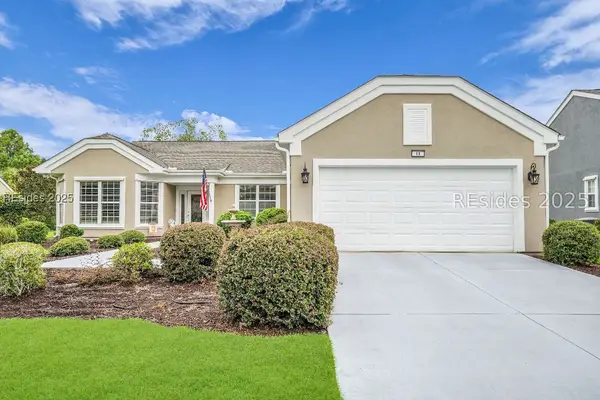 $639,000Active2 beds 2 baths2,289 sq. ft.
$639,000Active2 beds 2 baths2,289 sq. ft.15 Clairborne Court, Bluffton, SC 29909
MLS# 500433Listed by: SEA PINES REAL ESTATE - BEACH CLUB (507) - New
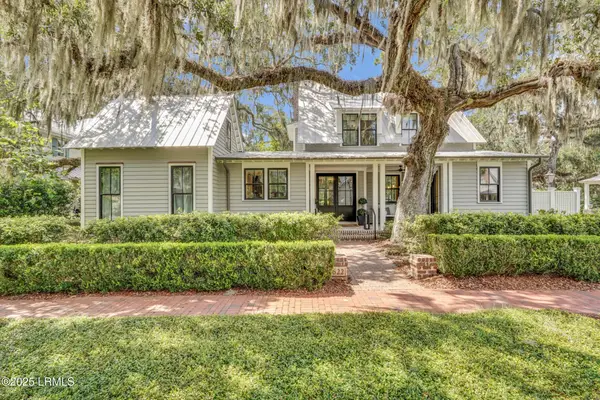 $3,395,000Active3 beds 4 baths2,716 sq. ft.
$3,395,000Active3 beds 4 baths2,716 sq. ft.622 Old Palmetto Bluff Road, Bluffton, SC 29910
MLS# 191783Listed by: PEIRCE GROUP BROKERED BY EXP - New
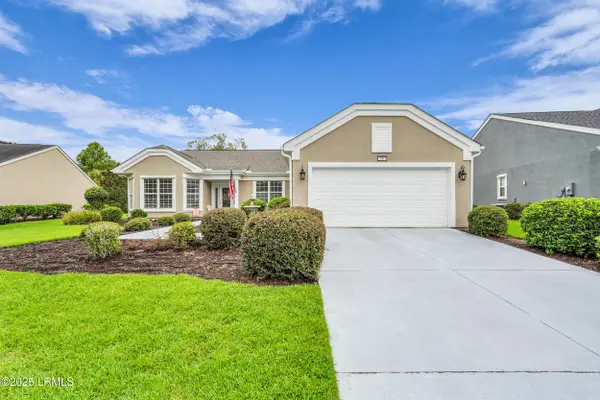 $639,000Active2 beds 2 baths2,289 sq. ft.
$639,000Active2 beds 2 baths2,289 sq. ft.15 Clairborne Court, Bluffton, SC 29909
MLS# 191917Listed by: SEA PINES RE AT THE BEACH CLUB - New
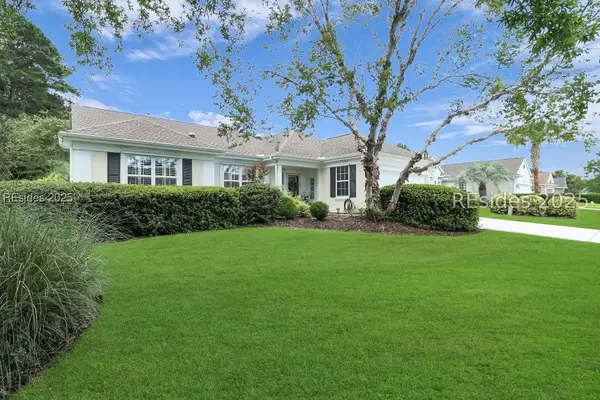 $539,000Active2 beds 2 baths2,094 sq. ft.
$539,000Active2 beds 2 baths2,094 sq. ft.32 Penny Creek Drive, Bluffton, SC 29909
MLS# 500430Listed by: WEICHERT REALTORS COASTAL PROPERTIES (222)
