1011 Lighterman Way, Charleston, SC 29412
Local realty services provided by:ERA Wilder Realty
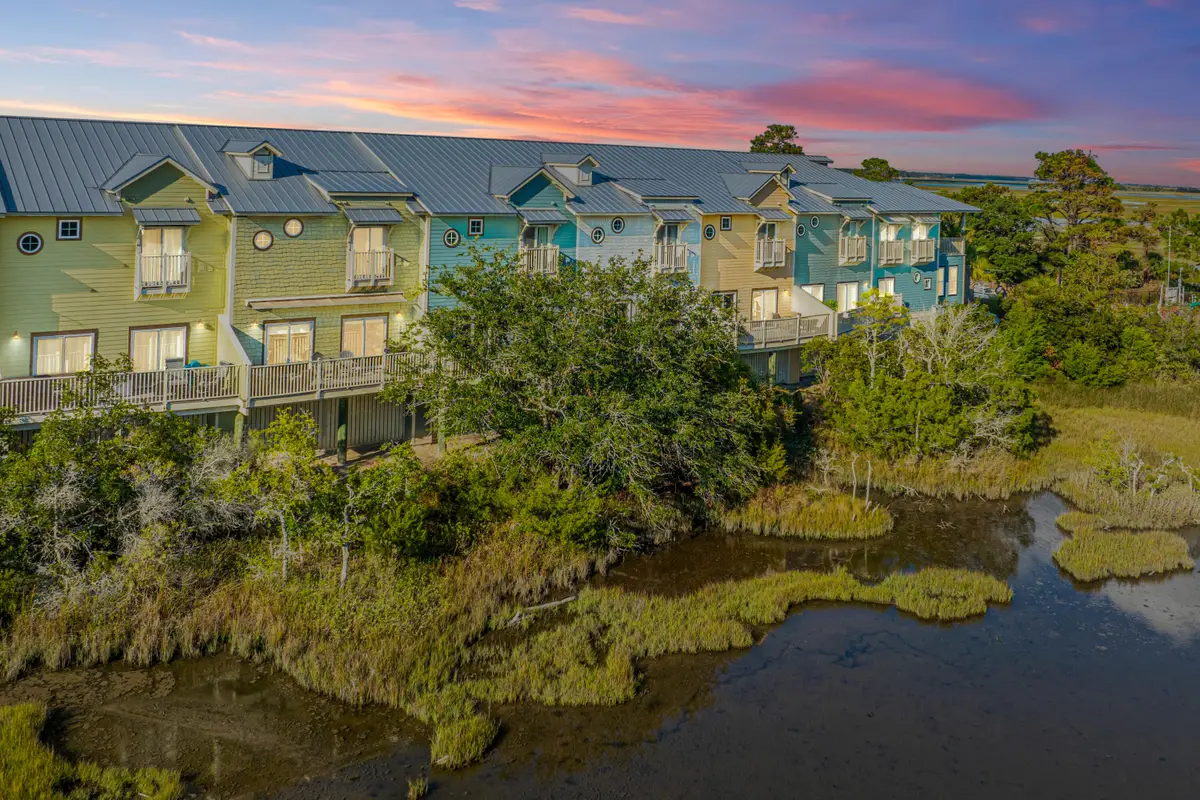
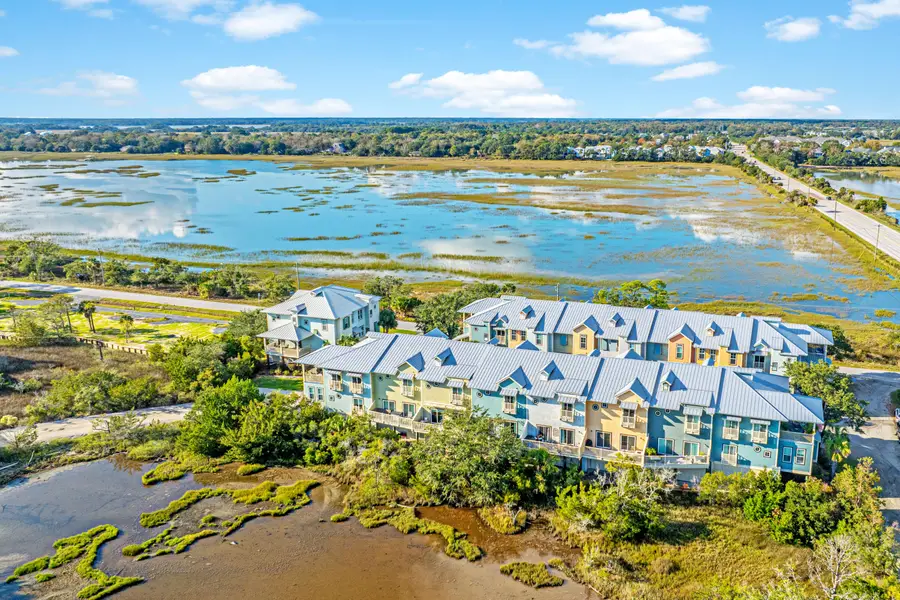
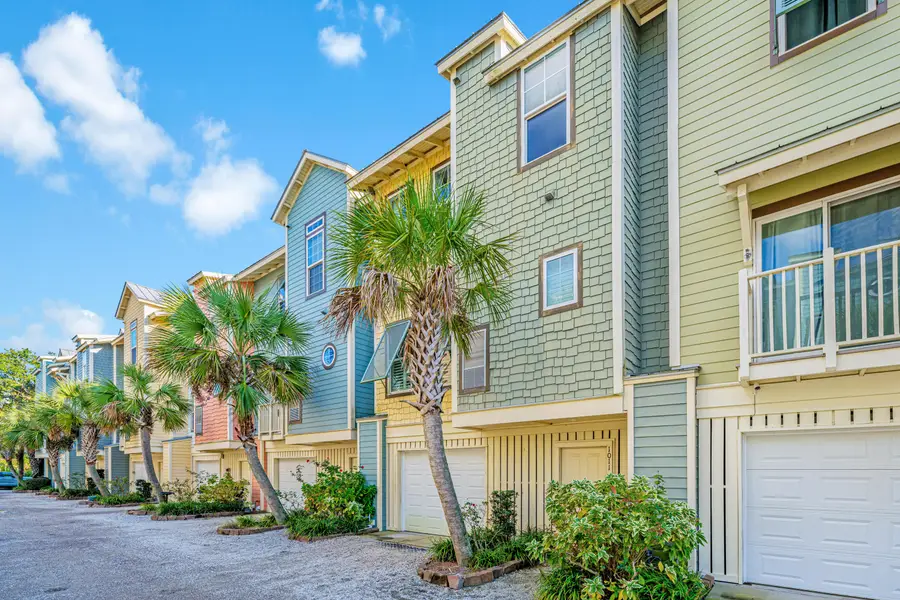
Listed by:jay costa843-779-8660
Office:carolina one real estate
MLS#:25009843
Source:SC_CTAR
1011 Lighterman Way,Charleston, SC 29412
$749,500
- 3 Beds
- 3 Baths
- 2,206 sq. ft.
- Single family
- Active
Price summary
- Price:$749,500
- Price per sq. ft.:$339.76
About this home
Nestled on the edge of Bowens Island, this elevated townhome offers a perfect blend of convenience and natural beauty. Sold furnished with easy access to Folly Beach and downtown Charleston, this home is ideal for those seeking the best of Lowcountry living. The open floor plan is flooded with natural light and features 10-foot smooth ceilings, recessed lighting, and elegant crown molding. The kitchen boasts stainless steel appliances, granite countertops, and a seamless flow into the living and dining spaces, making it perfect for entertaining. This home offers three spacious bedrooms and 2.5 baths, ensuring comfort and privacy for all. The elevated design provides ample parking for three cars in tandem, a rare and practical feature.Step onto the back deck and take in the breathtaking panoramic views of wetlands and the natural wildlife that call this island home. The community pool further enhances the lifestyle, providing a refreshing retreat on warm Lowcountry days.
Experience the perfect blend of nature, convenience, and coastal charm in this stunning townhome!
Contact an agent
Home facts
- Year built:2017
- Listing Id #:25009843
- Added:126 day(s) ago
- Updated:August 13, 2025 at 02:15 PM
Rooms and interior
- Bedrooms:3
- Total bathrooms:3
- Full bathrooms:2
- Half bathrooms:1
- Living area:2,206 sq. ft.
Heating and cooling
- Cooling:Central Air
Structure and exterior
- Year built:2017
- Building area:2,206 sq. ft.
- Lot area:0.04 Acres
Schools
- High school:James Island Charter
- Middle school:Camp Road
- Elementary school:James Island
Utilities
- Water:Public
- Sewer:Public Sewer
Finances and disclosures
- Price:$749,500
- Price per sq. ft.:$339.76
New listings near 1011 Lighterman Way
- New
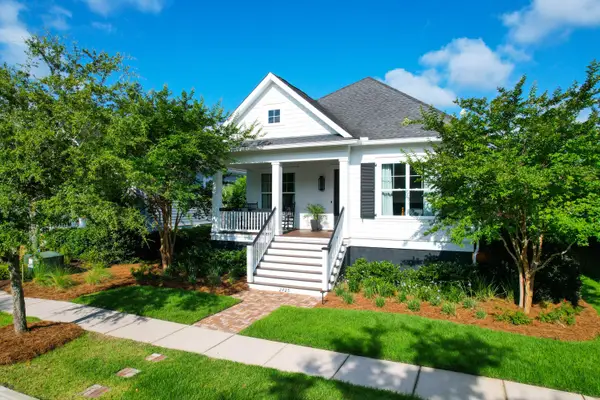 $1,630,000Active3 beds 2 baths1,726 sq. ft.
$1,630,000Active3 beds 2 baths1,726 sq. ft.2425 Louisville Street, Charleston, SC 29492
MLS# 25022427Listed by: CARRIAGE PROPERTIES LLC - New
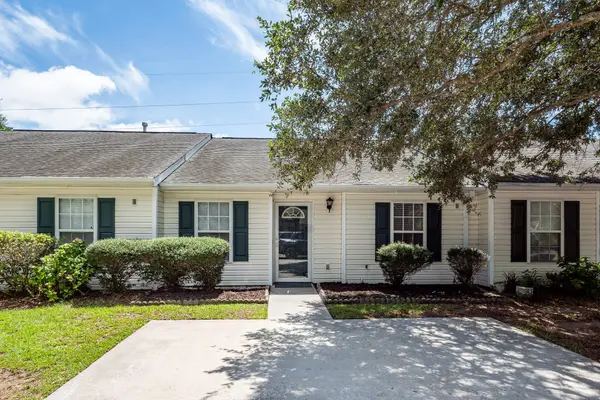 $395,000Active2 beds 2 baths1,100 sq. ft.
$395,000Active2 beds 2 baths1,100 sq. ft.1291 Apex Lane, James Island, SC 29412
MLS# 25022439Listed by: AGENTOWNED REALTY PREFERRED GROUP - Open Sat, 11am to 3pmNew
 $2,695,000Active3 beds 4 baths2,158 sq. ft.
$2,695,000Active3 beds 4 baths2,158 sq. ft.31 Rose Lane, Charleston, SC 29403
MLS# 25022407Listed by: EXP REALTY LLC - New
 $275,000Active2 beds 2 baths918 sq. ft.
$275,000Active2 beds 2 baths918 sq. ft.991 Rochelle Avenue, Charleston, SC 29407
MLS# 25022408Listed by: KELLER WILLIAMS REALTY CHARLESTON WEST ASHLEY - New
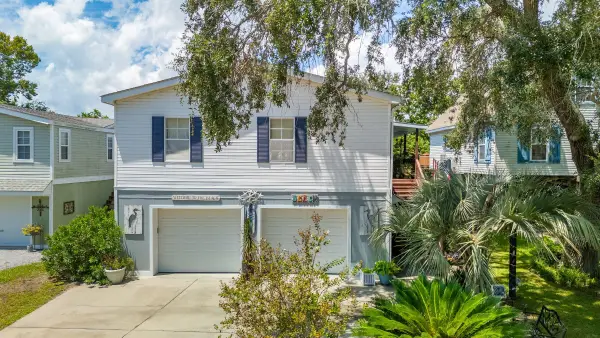 $649,000Active4 beds 2 baths1,900 sq. ft.
$649,000Active4 beds 2 baths1,900 sq. ft.1590 Terns Nest Road, Charleston, SC 29412
MLS# 25022417Listed by: MAVEN REALTY - New
 $550,000Active4 beds 3 baths2,211 sq. ft.
$550,000Active4 beds 3 baths2,211 sq. ft.775 Hitching Post Road, Charleston, SC 29414
MLS# 25022418Listed by: THREE REAL ESTATE LLC - New
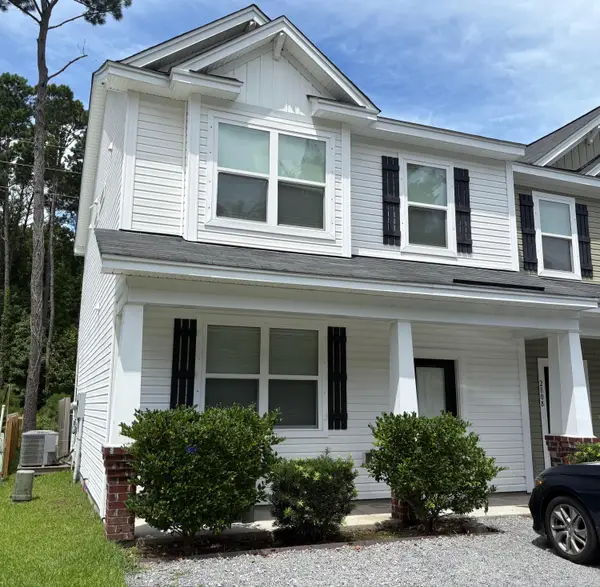 $500,000Active3 beds 3 baths1,592 sq. ft.
$500,000Active3 beds 3 baths1,592 sq. ft.280 A Stefan Drive #A, Charleston, SC 29412
MLS# 25022421Listed by: ELITE PALMETTO REAL ESTATE - New
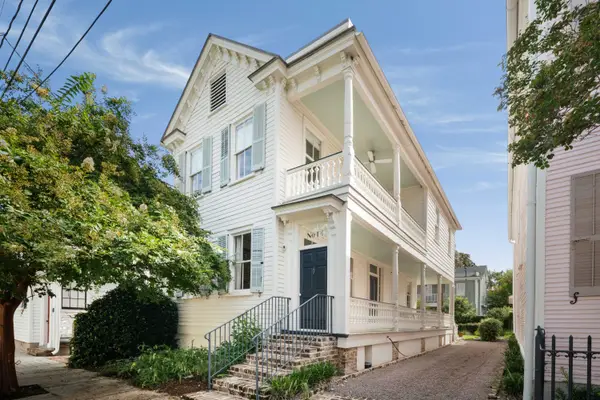 $1,795,000Active3 beds 3 baths1,740 sq. ft.
$1,795,000Active3 beds 3 baths1,740 sq. ft.14 Percy Street, Charleston, SC 29403
MLS# 25022422Listed by: WILLIAM MEANS REAL ESTATE, LLC - Open Fri, 10am to 12pmNew
 $1,715,000Active4 beds 4 baths3,110 sq. ft.
$1,715,000Active4 beds 4 baths3,110 sq. ft.1710 Trewin Court, Charleston, SC 29492
MLS# 25022099Listed by: CAROLINA ONE REAL ESTATE - Open Sat, 9:30 to 11:30amNew
 $1,199,000Active4 beds 4 baths2,694 sq. ft.
$1,199,000Active4 beds 4 baths2,694 sq. ft.117 Alder Circle, Charleston, SC 29412
MLS# 25022387Listed by: WILLIAM MEANS REAL ESTATE, LLC
