1028 Harriman Lane, Charleston, SC 29492
Local realty services provided by:ERA Wilder Realty

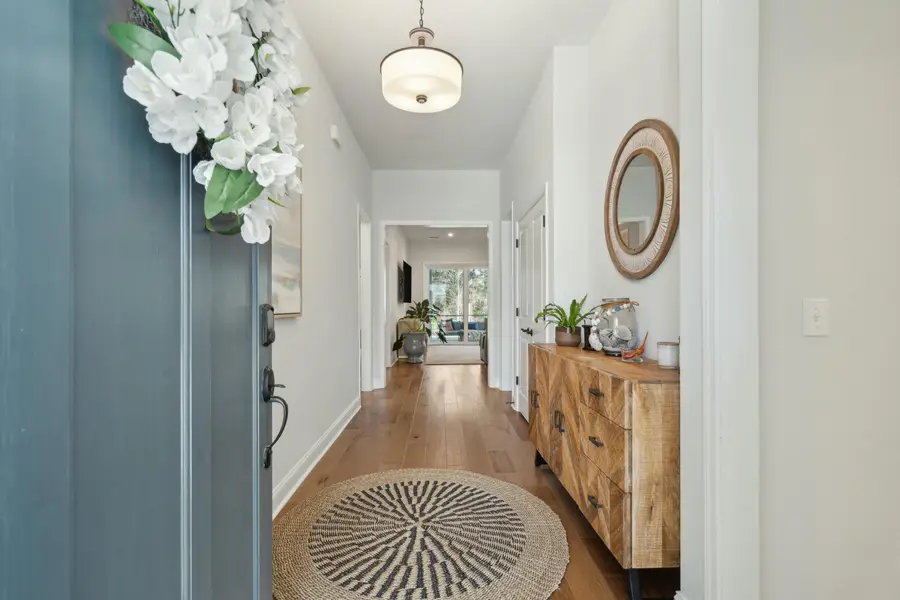
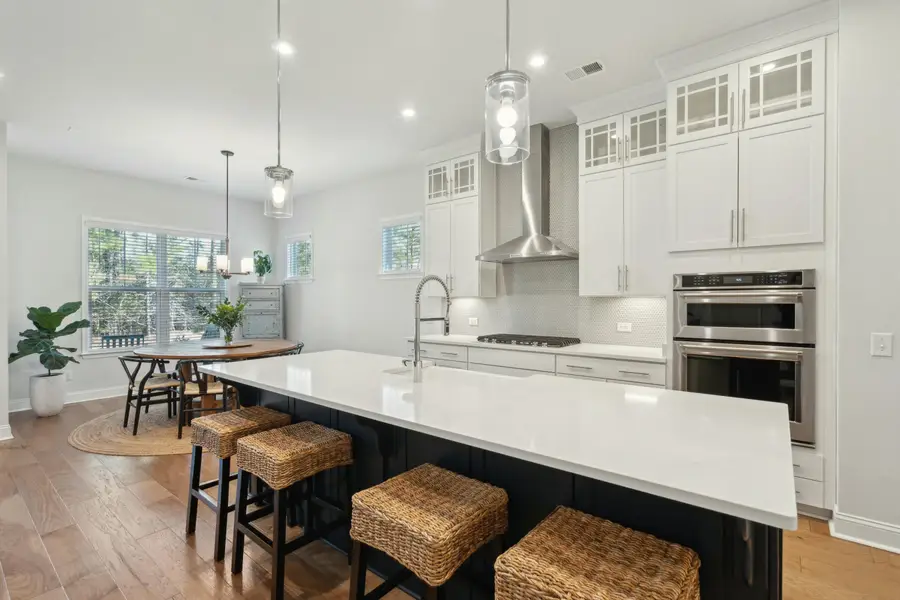
Listed by:cole donley843-779-8660
Office:carolina one real estate
MLS#:25008257
Source:SC_CTAR
1028 Harriman Lane,Charleston, SC 29492
$899,000
- 4 Beds
- 4 Baths
- 2,535 sq. ft.
- Single family
- Active
Price summary
- Price:$899,000
- Price per sq. ft.:$354.64
About this home
Rare Opportunity in Point Hope - Sought-After Bridgestone Floor Plan on a Private Wooded Lot!Welcome to 1028 Harriman, a stunning one-story living Bridgestone plan in the heart of Point Hope--one of Charleston's most desirable master-planned communities. Built in 2021 during the coveted First Light phase, this home sits on nearly a quarter-acre private lot, perfectly positioned across from the model homes and near the neighborhood park. Future builds will require competitive bidding for similar wooded lots, and this popular floor plan can only be constructed on select larger lots--so skip the wait and uncertainty and secure this exceptional home today!Step inside to discover an open-concept design with a spacious living and dining area, a gourmet kitchen with an oversizedquartz island, and floor-to-ceiling cabinetry for ample storage. Custom sliding glass doors lead to a screened-in back porch, seamlessly extending your living space outdoorsperfect for entertaining or simply enjoying the peaceful wooded backdrop.
This Bridgestone offers exclusive features no longer available in the new builds, including a flex space upstairs next to the guest suite and en suite, and four oversized custom windows in the FROG (Finished Room Over Garage) that flood the space with natural light. The primary suite, on the main floor, is a private retreat with a luxurious en suite bath and walk-in closet, while two additional bedrooms and a laundry room are conveniently located on the opposite wing of the home.
Beyond the home, Point Hope offers a vibrant, golf-cart-friendly lifestyle with top-rated schools, shops, dining, wine bars, craft breweries, and medical offices. Residents enjoy miles of scenic walking trails, a neighborhood park and playground, and exciting upcoming amenities including a pool, tennis, and pickleball courts! Ideally located just minutes from Daniel Island, Mount Pleasant, Charleston's historic downtown, and area beaches, this home delivers both luxury and convenience.
Don't miss this rare opportunity to own one of the most sought-after floor plans on one of the most private lots in Point Hope! Schedule your showing today. Termite Bond in place
Contact an agent
Home facts
- Year built:2021
- Listing Id #:25008257
- Added:139 day(s) ago
- Updated:August 14, 2025 at 09:27 PM
Rooms and interior
- Bedrooms:4
- Total bathrooms:4
- Full bathrooms:3
- Half bathrooms:1
- Living area:2,535 sq. ft.
Heating and cooling
- Cooling:Central Air
- Heating:Forced Air
Structure and exterior
- Year built:2021
- Building area:2,535 sq. ft.
- Lot area:0.18 Acres
Schools
- High school:Philip Simmons
- Middle school:Philip Simmons
- Elementary school:Philip Simmons
Utilities
- Water:Public
- Sewer:Public Sewer
Finances and disclosures
- Price:$899,000
- Price per sq. ft.:$354.64
New listings near 1028 Harriman Lane
- Open Sat, 12 to 2pmNew
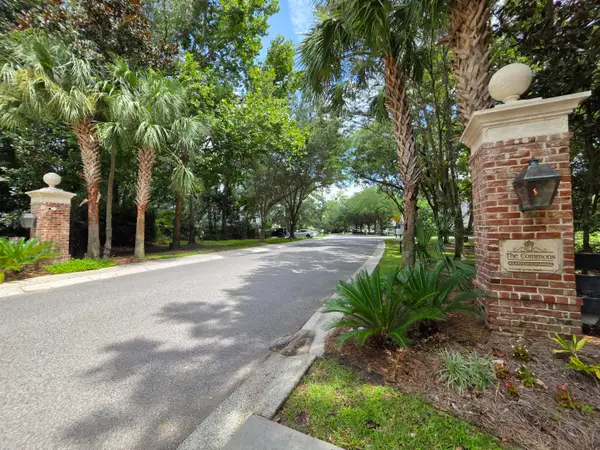 $439,000Active2 beds 2 baths1,878 sq. ft.
$439,000Active2 beds 2 baths1,878 sq. ft.1660 St Johns Parrish Way, Johns Island, SC 29455
MLS# 25022443Listed by: EARTHWAY REAL ESTATE - New
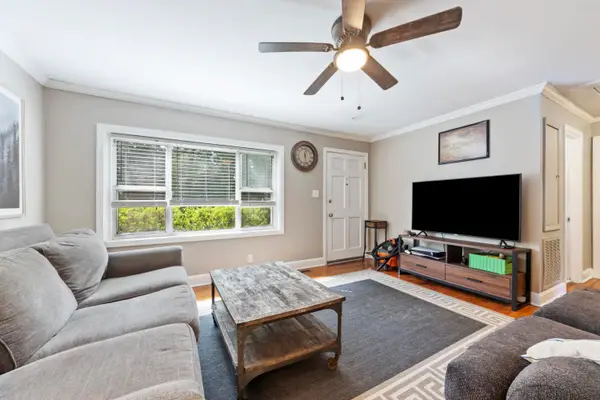 $339,000Active3 beds 1 baths1,040 sq. ft.
$339,000Active3 beds 1 baths1,040 sq. ft.1472 Orange Grove Road, Charleston, SC 29407
MLS# 25022446Listed by: THREE REAL ESTATE LLC - New
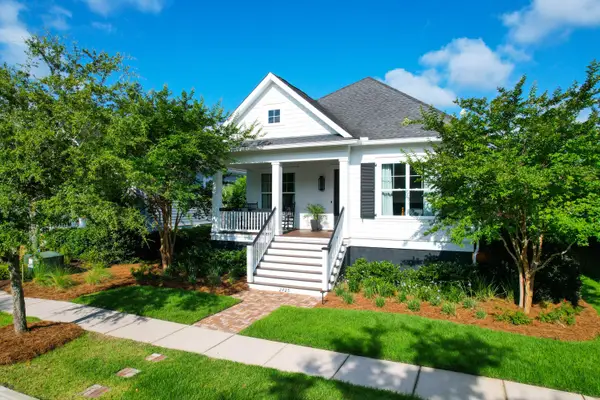 $1,630,000Active3 beds 2 baths1,726 sq. ft.
$1,630,000Active3 beds 2 baths1,726 sq. ft.2425 Louisville Street, Charleston, SC 29492
MLS# 25022427Listed by: CARRIAGE PROPERTIES LLC - New
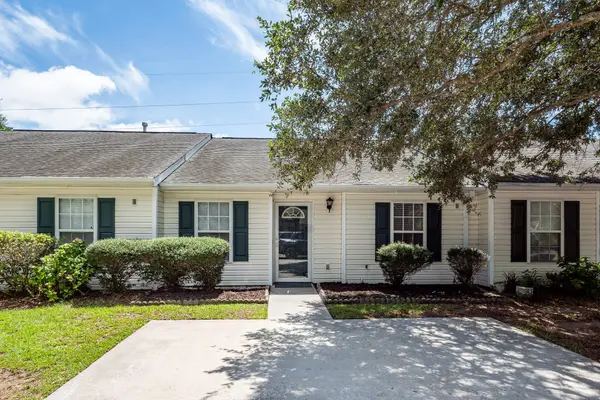 $395,000Active2 beds 2 baths1,100 sq. ft.
$395,000Active2 beds 2 baths1,100 sq. ft.1291 Apex Lane, James Island, SC 29412
MLS# 25022439Listed by: AGENTOWNED REALTY PREFERRED GROUP - Open Sat, 11am to 3pmNew
 $2,695,000Active3 beds 4 baths2,158 sq. ft.
$2,695,000Active3 beds 4 baths2,158 sq. ft.31 Rose Lane, Charleston, SC 29403
MLS# 25022407Listed by: EXP REALTY LLC - New
 $275,000Active2 beds 2 baths918 sq. ft.
$275,000Active2 beds 2 baths918 sq. ft.991 Rochelle Avenue, Charleston, SC 29407
MLS# 25022408Listed by: KELLER WILLIAMS REALTY CHARLESTON WEST ASHLEY - New
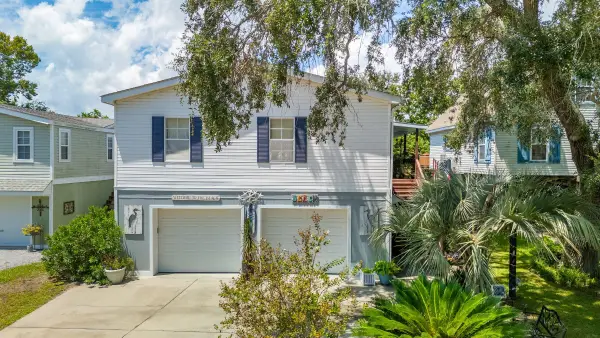 $649,000Active4 beds 2 baths1,900 sq. ft.
$649,000Active4 beds 2 baths1,900 sq. ft.1590 Terns Nest Road, Charleston, SC 29412
MLS# 25022417Listed by: MAVEN REALTY - New
 $550,000Active4 beds 3 baths2,211 sq. ft.
$550,000Active4 beds 3 baths2,211 sq. ft.775 Hitching Post Road, Charleston, SC 29414
MLS# 25022418Listed by: THREE REAL ESTATE LLC - New
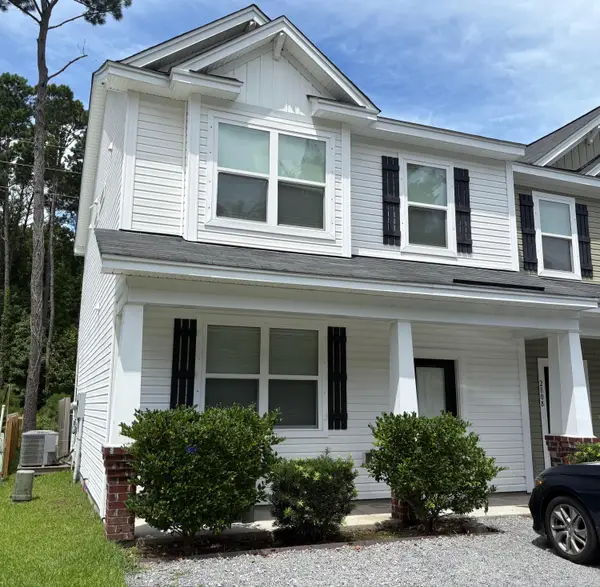 $500,000Active3 beds 3 baths1,592 sq. ft.
$500,000Active3 beds 3 baths1,592 sq. ft.280 A Stefan Drive #A, Charleston, SC 29412
MLS# 25022421Listed by: ELITE PALMETTO REAL ESTATE - New
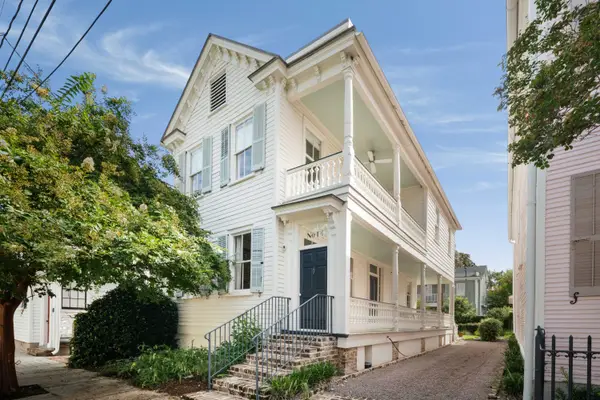 $1,795,000Active3 beds 3 baths1,740 sq. ft.
$1,795,000Active3 beds 3 baths1,740 sq. ft.14 Percy Street, Charleston, SC 29403
MLS# 25022422Listed by: WILLIAM MEANS REAL ESTATE, LLC
