1033 Telfair Way, Charleston, SC 29412
Local realty services provided by:ERA Wilder Realty

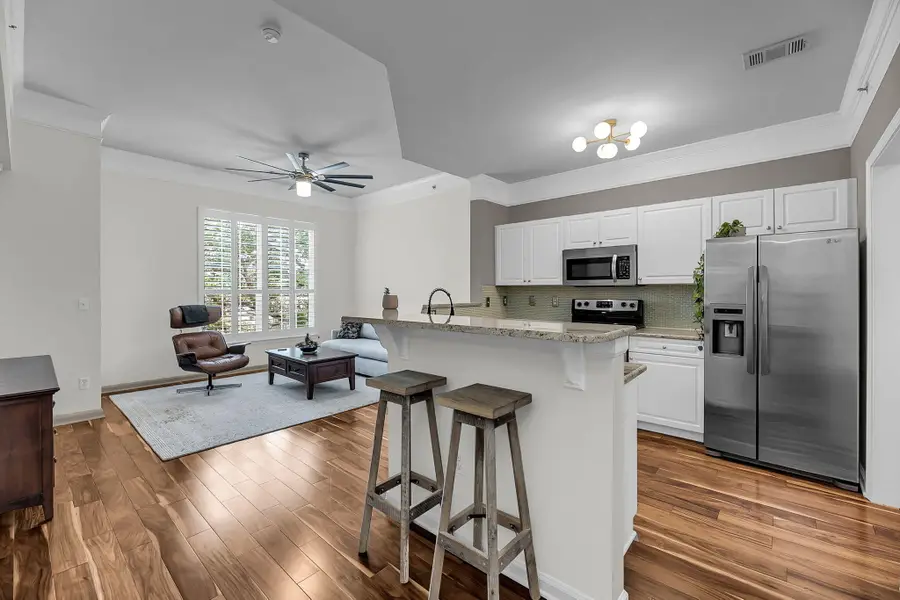
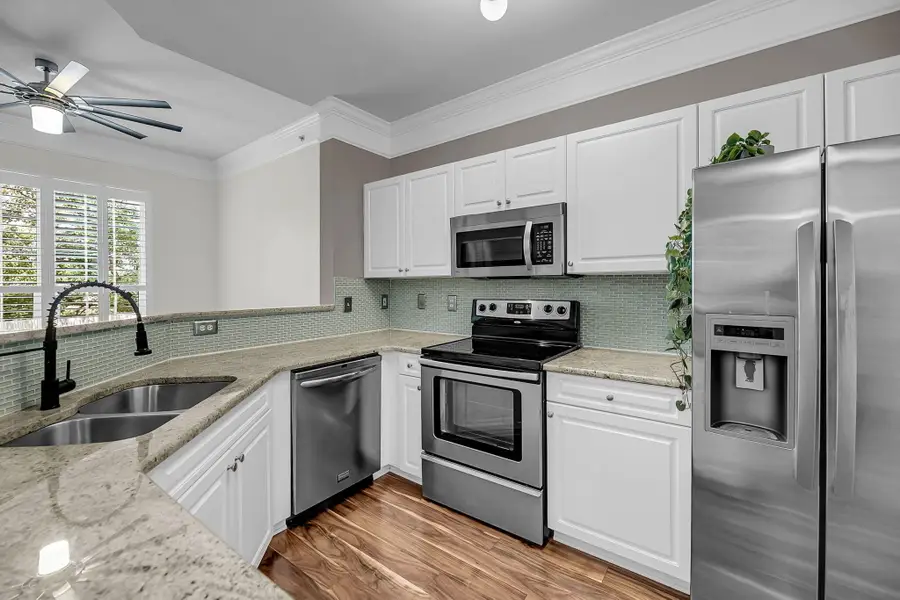
Listed by:evan dua
Office:scsold llc.
MLS#:25021179
Source:SC_CTAR
1033 Telfair Way,Charleston, SC 29412
$325,000
- 1 Beds
- 1 Baths
- 779 sq. ft.
- Single family
- Active
Price summary
- Price:$325,000
- Price per sq. ft.:$417.2
About this home
Step into refined coastal living with this luxurious, top-floor condo--ideally positioned just steps from the elevator in the highly sought-after Mira Vista. This immaculate residence includes a rare and highly coveted combination: elevator access and its own deeded private garage--a truly exceptional and hard-to-find feature in Mira Vista. From the moment you enter, you'll be captivated by the elegance of hand-laid Acacia wood flooring, soaring 9-foot vaulted ceilings along with larger windows available only in top-floor residences, and a thoughtfully designed open-concept layout that radiates both sophistication and comfort.Every detail has been carefully curatedfrom the crown molding and chair rail accents to the gourmet kitchen featuring sleek granite wraparound countertops, glass tile backsplash, and stainless steel appliances. The kitchen seamlessly flows into expansive living and sitting areas, flooded with natural light and perfect for entertaining or relaxing in style.
Glass doors lead you to a serene screened-in porch accessible from both the living room and the primary suitean ideal spot to unwind under the cooling breeze of a ceiling fan while enjoying morning coffee or evening cocktails.
The primary suite is a true retreat, offering a custom walk-in closet and a spa-inspired en suite bathroom featuring a glass and marble tile walk-in shower, elevated ceramic vessel sink, and hand-selected marble countertops with a stunning waterfall faucet. A mirrored closet houses a full-sized washer and dryer with built-in shelving, discreetly tucked behind a rain-etched glass privacy door.
Recent updates elevate the home's appeal even further, including new custom shelving in closets and pantry, fresh interior paint, custom plantation shutters, and stylish new light fixtures throughout.
Enjoy the comforts of resort-style living within a gated community offering 24/7 access to a state-of-the-art fitness center and business center. Unwind in the year-round swimming pool, relax at the clubhouse with a full kitchen and lounge, and enjoy the BBQ area, walking trails, fountains, and lush, professionally maintained landscaping. The HOA also provides a concierge service, including package delivery handling for when you're out of townadding yet another layer of convenience and peace of mind.
The HOA fee includes exterior maintenance and comprehensive insurance, including flood insuranceproviding peace of mind and hassle-free ownership.
Located just minutes from downtown Charleston, MUSC, and Folly Beach, and within walking distance to shops and restaurants, this residence offers both privacy and convenience in one of James Island's most prestigious communities.
If you seek elegance, security, and lifestyleall in one exceptional propertyyour Lowcountry dream begins here.
Contact an agent
Home facts
- Year built:2001
- Listing Id #:25021179
- Added:13 day(s) ago
- Updated:August 13, 2025 at 02:26 PM
Rooms and interior
- Bedrooms:1
- Total bathrooms:1
- Full bathrooms:1
- Living area:779 sq. ft.
Heating and cooling
- Cooling:Central Air
- Heating:Electric, Heat Pump
Structure and exterior
- Year built:2001
- Building area:779 sq. ft.
Schools
- High school:James Island Charter
- Middle school:Camp Road
- Elementary school:Harbor View
Utilities
- Water:Public
- Sewer:Public Sewer
Finances and disclosures
- Price:$325,000
- Price per sq. ft.:$417.2
New listings near 1033 Telfair Way
- Open Sat, 12 to 2pmNew
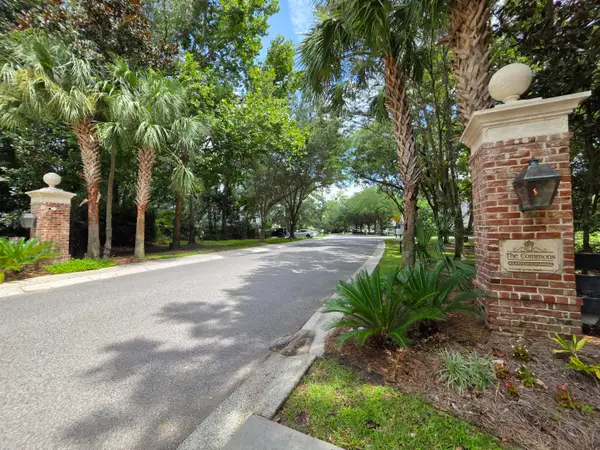 $439,000Active2 beds 2 baths1,878 sq. ft.
$439,000Active2 beds 2 baths1,878 sq. ft.1660 St Johns Parrish Way, Johns Island, SC 29455
MLS# 25022443Listed by: EARTHWAY REAL ESTATE - New
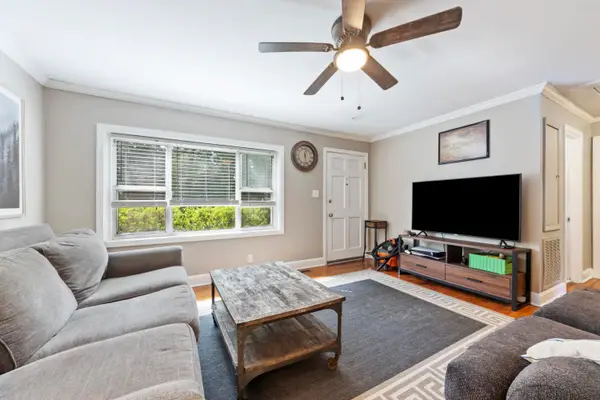 $339,000Active3 beds 1 baths1,040 sq. ft.
$339,000Active3 beds 1 baths1,040 sq. ft.1472 Orange Grove Road, Charleston, SC 29407
MLS# 25022446Listed by: THREE REAL ESTATE LLC - New
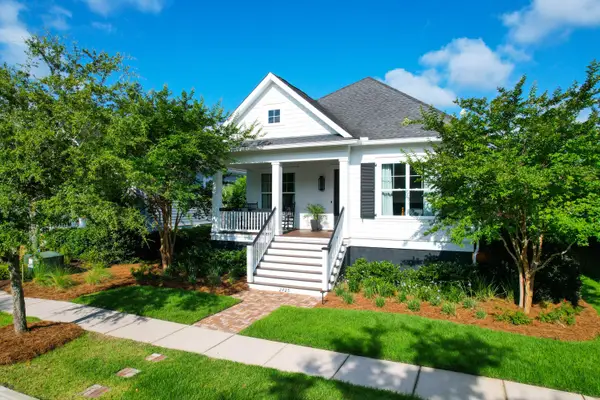 $1,630,000Active3 beds 2 baths1,726 sq. ft.
$1,630,000Active3 beds 2 baths1,726 sq. ft.2425 Louisville Street, Charleston, SC 29492
MLS# 25022427Listed by: CARRIAGE PROPERTIES LLC - New
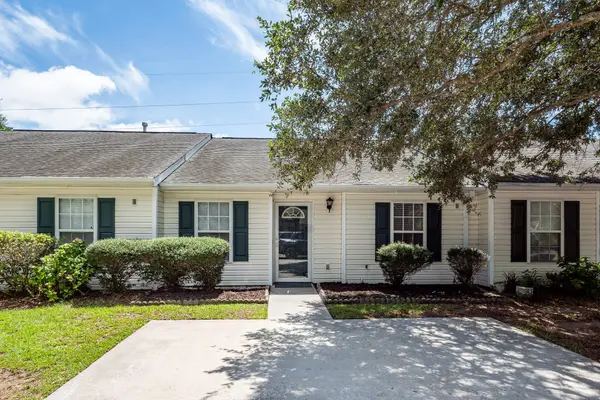 $395,000Active2 beds 2 baths1,100 sq. ft.
$395,000Active2 beds 2 baths1,100 sq. ft.1291 Apex Lane, James Island, SC 29412
MLS# 25022439Listed by: AGENTOWNED REALTY PREFERRED GROUP - Open Sat, 11am to 3pmNew
 $2,695,000Active3 beds 4 baths2,158 sq. ft.
$2,695,000Active3 beds 4 baths2,158 sq. ft.31 Rose Lane, Charleston, SC 29403
MLS# 25022407Listed by: EXP REALTY LLC - New
 $275,000Active2 beds 2 baths918 sq. ft.
$275,000Active2 beds 2 baths918 sq. ft.991 Rochelle Avenue, Charleston, SC 29407
MLS# 25022408Listed by: KELLER WILLIAMS REALTY CHARLESTON WEST ASHLEY - New
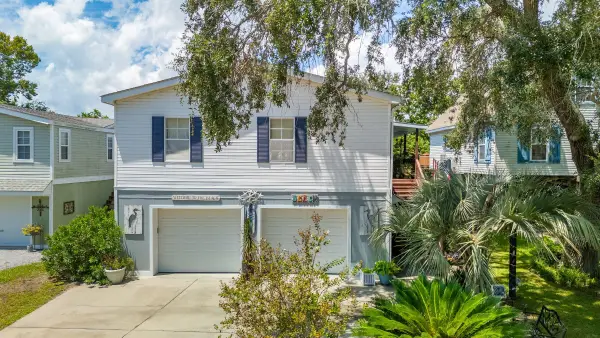 $649,000Active4 beds 2 baths1,900 sq. ft.
$649,000Active4 beds 2 baths1,900 sq. ft.1590 Terns Nest Road, Charleston, SC 29412
MLS# 25022417Listed by: MAVEN REALTY - New
 $550,000Active4 beds 3 baths2,211 sq. ft.
$550,000Active4 beds 3 baths2,211 sq. ft.775 Hitching Post Road, Charleston, SC 29414
MLS# 25022418Listed by: THREE REAL ESTATE LLC - New
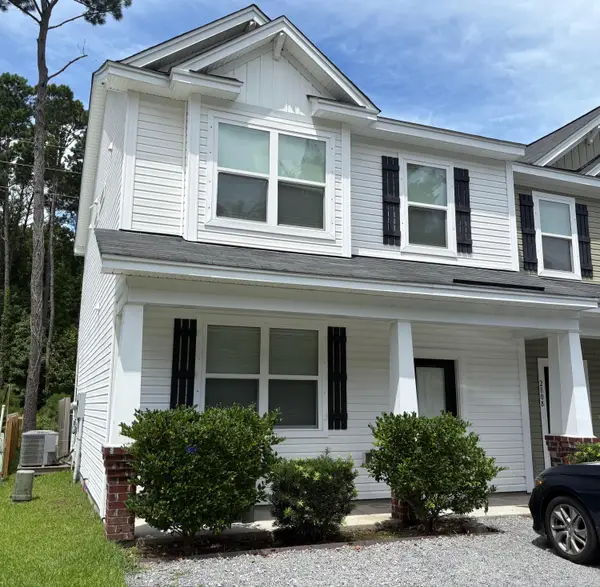 $500,000Active3 beds 3 baths1,592 sq. ft.
$500,000Active3 beds 3 baths1,592 sq. ft.280 A Stefan Drive #A, Charleston, SC 29412
MLS# 25022421Listed by: ELITE PALMETTO REAL ESTATE - New
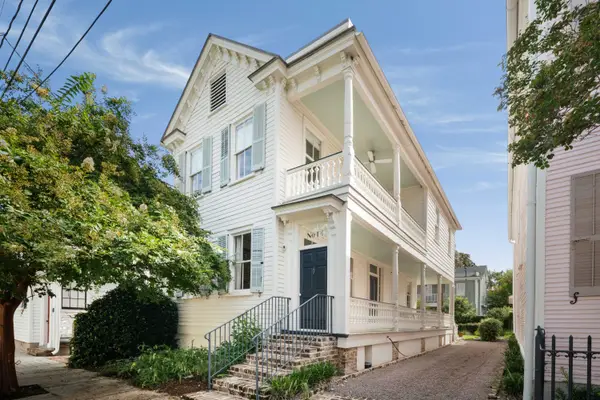 $1,795,000Active3 beds 3 baths1,740 sq. ft.
$1,795,000Active3 beds 3 baths1,740 sq. ft.14 Percy Street, Charleston, SC 29403
MLS# 25022422Listed by: WILLIAM MEANS REAL ESTATE, LLC
