1087 Clearspring Drive, Charleston, SC 29412
Local realty services provided by:ERA Wilder Realty


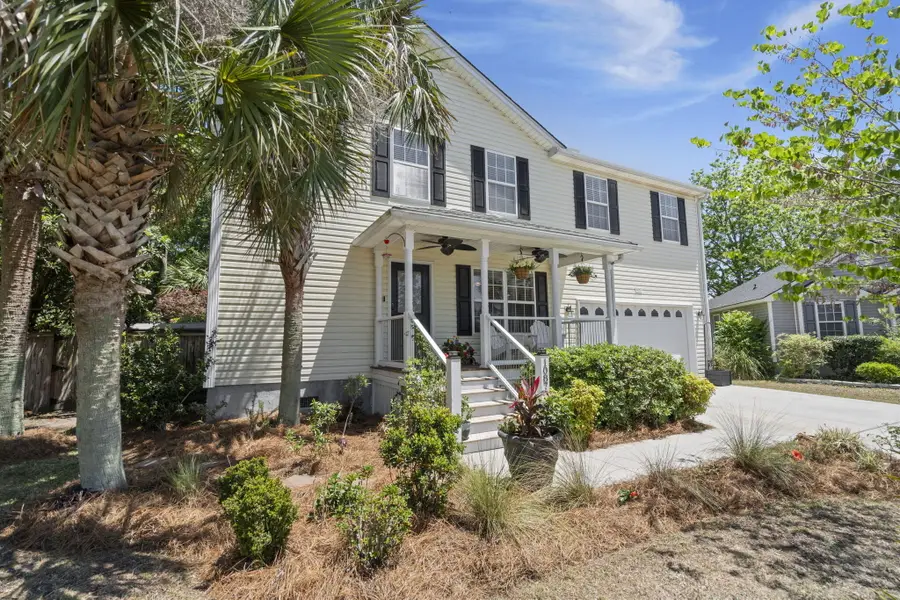
Listed by:philip dunford
Office:the boulevard company
MLS#:25012095
Source:SC_CTAR
1087 Clearspring Drive,Charleston, SC 29412
$749,000
- 4 Beds
- 3 Baths
- 2,432 sq. ft.
- Single family
- Active
Price summary
- Price:$749,000
- Price per sq. ft.:$307.98
About this home
Welcome to the highly sought-after Ocean Neighbors subdivision. Nestled in a quaint cul-de-sac, this James Island gem is sure to check all the boxes. Featuring over 2400 square feet, with four generously sized bedrooms, two and half baths, an oversized two-car garage, and a backyard worthy of Better Homes and Gardens' front cover, you're sure to fall in love.Upon entering, it's apparent the home has been well maintained and meticulously cared for. As you travel past the foyer, the first floor features a designated dining room, complete with hardwood floors (throughout the downstairs), crown molding and wainscoting. This space offers a more formal eating arrangement, while the breakfast nook and countertop provide additional options.The timeless kitchen is outfitted with white appliances and an abundance of white cabinets, providing more than enough storage and countertop space for your innermost chef. An added bonus is the gas cooktop, as this is one of the few homes in the neighborhood with this feature! The kitchen opens to the living room and offers a stately gas fireplace and mantel. A designated 'mudroom' with laundry, a half bath and several closets complete the downstairs living space. To overlook the large two-car garage would be a travesty. This space provides copious amounts of storage, to include a detailed shelving system built by the current owner (which conveys!)
The second level comprises four (4) generously sized bedrooms, all complete with plenty of storage and natural light. The primary suite offers an abundance of living space, featuring a large sitting area within the suite. This space is perfect for a reading nook, exercise bike, office, crib, etc. The possibilities really are endless. The attached bath comes with dual sinks, a designated makeup vanity, a separate shower and garden tub, as well as dual linen closets. The upstairs also includes a full hall bath, and a hall closet for even more storage.
After falling in love with the interior of the home, the backyard is nothing short of spectacular. The owners have thought of it all: Screened in porch (mounted TV conveys!), two (2) exterior gas lines for setting up that ultimate outdoor kitchen (bonus: Viking cooktop AND bar top to convey!), and a generously sized wood deck which flows into a serene PERGOLA. As if this were not enough, a well-portioned and stately tabby concrete patio, complete with a firepit and dual sitting areas, provides additional space for relaxation and the opportunity for entertaining a host of guests. An outdoor shower provides a perfect spot to rinse off after a day at the beach or soaking in the Charleston sun. There is also a raised garden bed (currently with plenty of peppers growing), an outdoor storage shed, dedicated firewood storage, and many more features! This tranquil oasis is surrounded with mature trees and landscaping, which creates a naturally secluded space to relax and unwind from the many stressors of life. Truly a place to be experienced!
The community of Ocean Neighbors offers several amenities, sure to be enjoyed by all. At the center of the neighborhood sits a 12 acre lake, great for fishing, kayaking, bird watching, etc. A community access point allows for easy entree to this beautiful neighborhood amenity. In addition to the lake, the neighborhood has a community playground and a green space with a gazebo.
Last, but certainly not in the least, is the LOCATION! With Folly Beach being approximately 8 min away, and Historic Downtown Charleston a short 13 min drive, this home is at the center of it all!
Schedule your showing to view this gem while it is still available!
Contact an agent
Home facts
- Year built:2004
- Listing Id #:25012095
- Added:104 day(s) ago
- Updated:August 14, 2025 at 09:04 PM
Rooms and interior
- Bedrooms:4
- Total bathrooms:3
- Full bathrooms:2
- Half bathrooms:1
- Living area:2,432 sq. ft.
Heating and cooling
- Cooling:Central Air
- Heating:Heat Pump
Structure and exterior
- Year built:2004
- Building area:2,432 sq. ft.
- Lot area:0.26 Acres
Schools
- High school:James Island Charter
- Middle school:Camp Road
- Elementary school:James Island
Utilities
- Water:Public
- Sewer:Public Sewer
Finances and disclosures
- Price:$749,000
- Price per sq. ft.:$307.98
New listings near 1087 Clearspring Drive
- Open Sat, 12 to 2pmNew
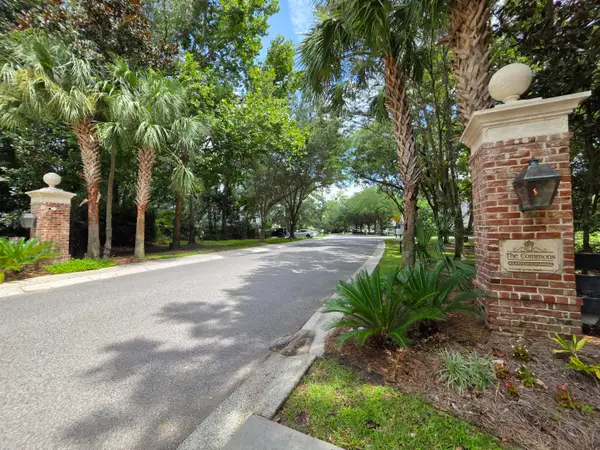 $439,000Active2 beds 2 baths1,878 sq. ft.
$439,000Active2 beds 2 baths1,878 sq. ft.1660 St Johns Parrish Way, Johns Island, SC 29455
MLS# 25022443Listed by: EARTHWAY REAL ESTATE - New
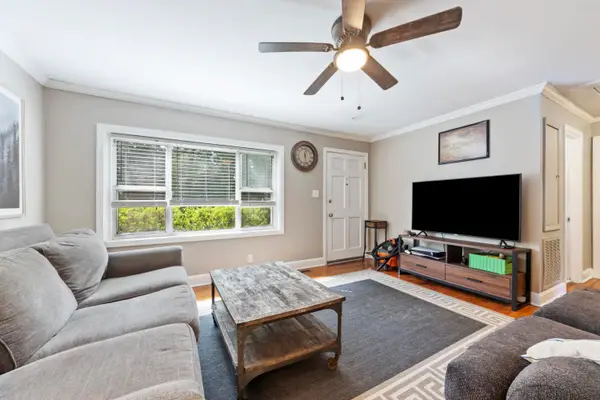 $339,000Active3 beds 1 baths1,040 sq. ft.
$339,000Active3 beds 1 baths1,040 sq. ft.1472 Orange Grove Road, Charleston, SC 29407
MLS# 25022446Listed by: THREE REAL ESTATE LLC - New
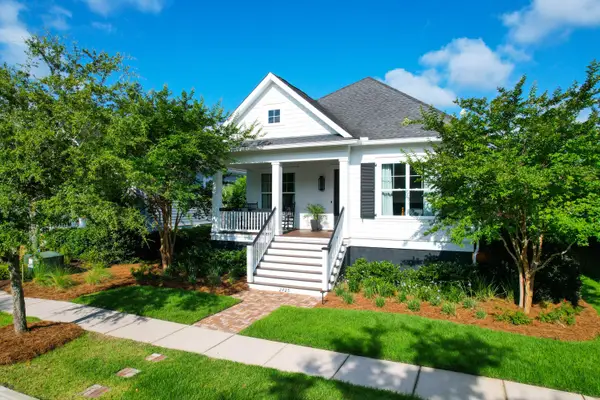 $1,630,000Active3 beds 2 baths1,726 sq. ft.
$1,630,000Active3 beds 2 baths1,726 sq. ft.2425 Louisville Street, Charleston, SC 29492
MLS# 25022427Listed by: CARRIAGE PROPERTIES LLC - New
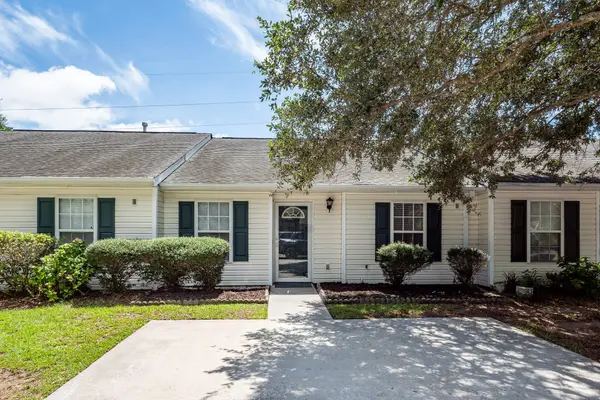 $395,000Active2 beds 2 baths1,100 sq. ft.
$395,000Active2 beds 2 baths1,100 sq. ft.1291 Apex Lane, James Island, SC 29412
MLS# 25022439Listed by: AGENTOWNED REALTY PREFERRED GROUP - Open Sat, 11am to 3pmNew
 $2,695,000Active3 beds 4 baths2,158 sq. ft.
$2,695,000Active3 beds 4 baths2,158 sq. ft.31 Rose Lane, Charleston, SC 29403
MLS# 25022407Listed by: EXP REALTY LLC - New
 $275,000Active2 beds 2 baths918 sq. ft.
$275,000Active2 beds 2 baths918 sq. ft.991 Rochelle Avenue, Charleston, SC 29407
MLS# 25022408Listed by: KELLER WILLIAMS REALTY CHARLESTON WEST ASHLEY - New
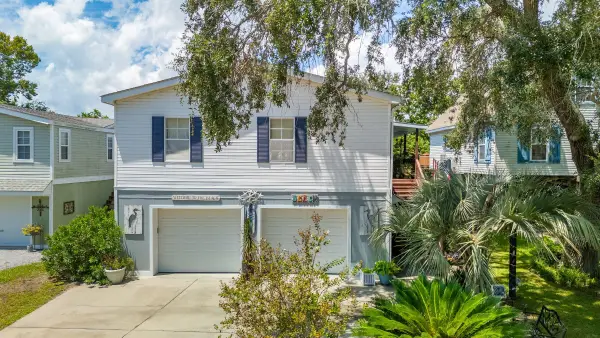 $649,000Active4 beds 2 baths1,900 sq. ft.
$649,000Active4 beds 2 baths1,900 sq. ft.1590 Terns Nest Road, Charleston, SC 29412
MLS# 25022417Listed by: MAVEN REALTY - New
 $550,000Active4 beds 3 baths2,211 sq. ft.
$550,000Active4 beds 3 baths2,211 sq. ft.775 Hitching Post Road, Charleston, SC 29414
MLS# 25022418Listed by: THREE REAL ESTATE LLC - New
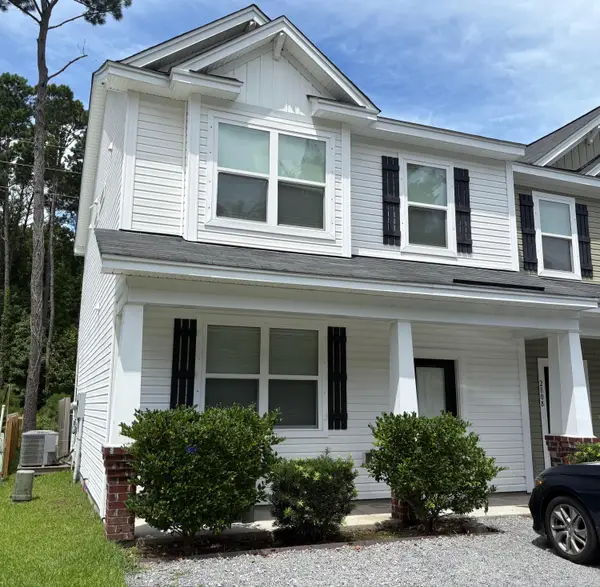 $500,000Active3 beds 3 baths1,592 sq. ft.
$500,000Active3 beds 3 baths1,592 sq. ft.280 A Stefan Drive #A, Charleston, SC 29412
MLS# 25022421Listed by: ELITE PALMETTO REAL ESTATE - New
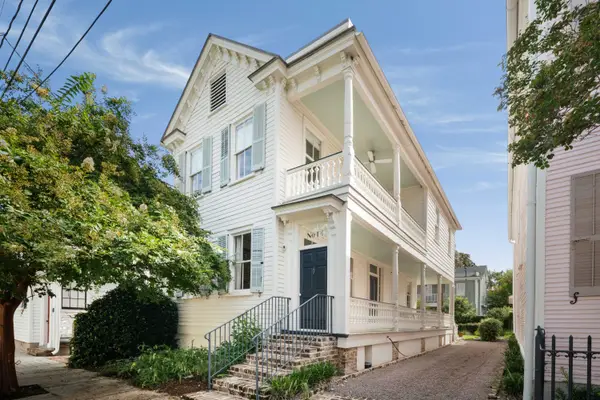 $1,795,000Active3 beds 3 baths1,740 sq. ft.
$1,795,000Active3 beds 3 baths1,740 sq. ft.14 Percy Street, Charleston, SC 29403
MLS# 25022422Listed by: WILLIAM MEANS REAL ESTATE, LLC
