1447 Emerald Forest Parkway, Charleston, SC 29414
Local realty services provided by:ERA Wilder Realty


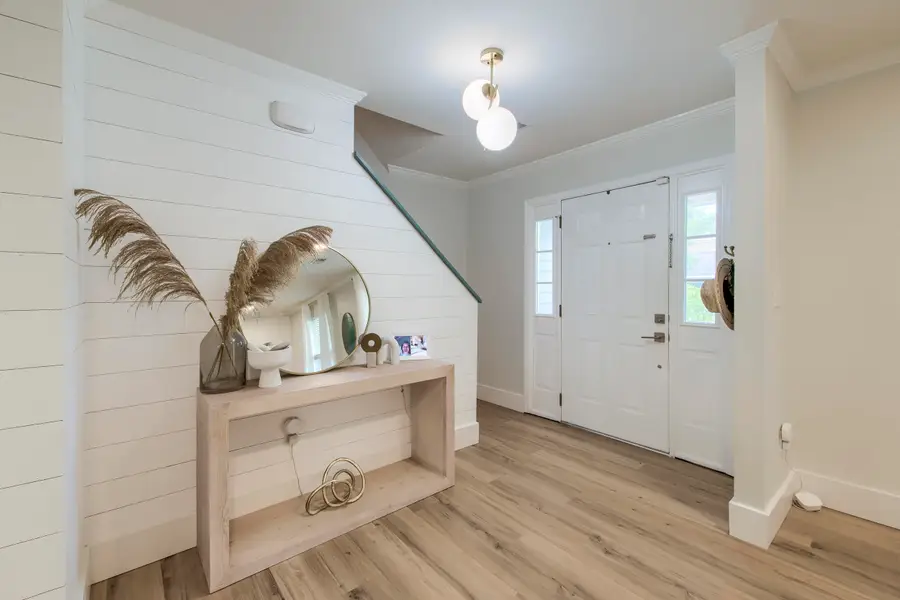
Listed by:stephanie gordon
Office:matt o'neill real estate
MLS#:25018976
Source:SC_CTAR
1447 Emerald Forest Parkway,Charleston, SC 29414
$560,000
- 3 Beds
- 3 Baths
- 1,930 sq. ft.
- Single family
- Pending
Price summary
- Price:$560,000
- Price per sq. ft.:$290.16
About this home
***Ask about the possibility of receiving 1% reduction in interest rate and free refi.*** Located on a spacious, tree-filled lot, this beautifully updated home offers comfort, charm, and a layout designed for easy living, along with an impressive list of thoughtful upgrades throughout the years and NO HOA. Major improvements include a new roof installed in 2025 and recent exterior wood maintenance completed the same year. A new HVAC unit, ductwork, and a mini split in the primary bedroom were added in 2021, along with a new hot water heater and a full remodel of the spa-like primary bathroom. The downstairs boasts new flooring and baseboards, and the living room's electric fireplace was also renovated in 2021. The kitchen features a sleek quartz countertop completed in 2017,and the downstairs powder room was updated in 2022.
A sprawling front yard and generous driveway create a welcoming first impression, leading to a lovely front porch that invites you to relax and stay awhile. Inside, the open and airy floor plan is filled with natural light and thoughtful details including crown molding, eye-catching shiplap accents, and stunning flooring throughout. The living room centers around a gorgeous electric fireplace, providing a cozy and inviting space to unwind. Flowing seamlessly from the living room, the dining area offers views of the backyard and quick access to the well-equipped kitchen, where you'll find abundant cabinetry, sleek countertops, a stylish backsplash, stainless steel appliances, a pantry, and a charming eat-in area with bay windows. A separate family room offers another comfortable gathering space and opens to the backyard deck, perfect for indoor-outdoor living. A tastefully updated powder room completes the main floor.
Upstairs, the spacious primary bedroom serves as a private retreat with two closets, plenty of natural light, and serene views of the backyard. The en suite bathroom feels like a spa with its dual sink vanity, back-lit mirrors, and large frameless shower featuring a built-in bench, rain shower head, and detachable wand. Two additional bedrooms and an updated full bathroom provide comfortable accommodations for family or guests.
The fully fenced backyard is an outdoor oasis with shady mature trees, a generous deck, and endless space to enjoy the outdoors. Ideally located just 1.8 miles from I-526 and Bon Secours St. Francis Hospital, 7.4 miles from downtown Charleston, and 8 miles from Charleston International Airport, this home offers the perfect blend of tranquility and convenience. Don't miss the opportunity to make it yours.
Contact an agent
Home facts
- Year built:1988
- Listing Id #:25018976
- Added:36 day(s) ago
- Updated:August 13, 2025 at 07:39 AM
Rooms and interior
- Bedrooms:3
- Total bathrooms:3
- Full bathrooms:2
- Half bathrooms:1
- Living area:1,930 sq. ft.
Heating and cooling
- Cooling:Central Air
Structure and exterior
- Year built:1988
- Building area:1,930 sq. ft.
- Lot area:0.32 Acres
Schools
- High school:West Ashley
- Middle school:C E Williams
- Elementary school:Springfield
Utilities
- Water:Public
- Sewer:Public Sewer
Finances and disclosures
- Price:$560,000
- Price per sq. ft.:$290.16
New listings near 1447 Emerald Forest Parkway
- New
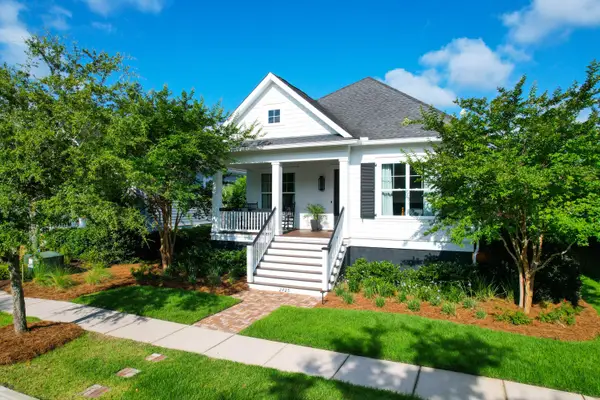 $1,630,000Active3 beds 2 baths1,726 sq. ft.
$1,630,000Active3 beds 2 baths1,726 sq. ft.2425 Louisville Street, Charleston, SC 29492
MLS# 25022427Listed by: CARRIAGE PROPERTIES LLC - New
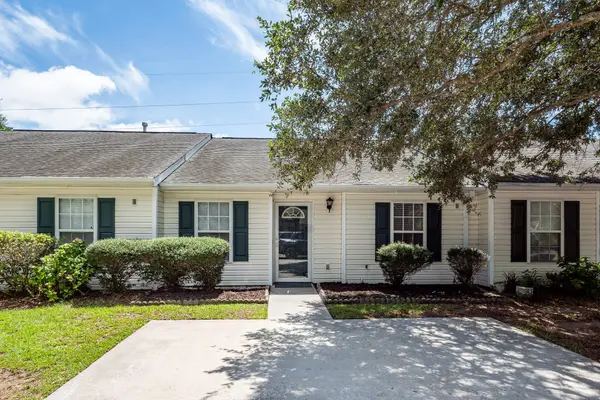 $395,000Active2 beds 2 baths1,100 sq. ft.
$395,000Active2 beds 2 baths1,100 sq. ft.1291 Apex Lane, James Island, SC 29412
MLS# 25022439Listed by: AGENTOWNED REALTY PREFERRED GROUP - Open Sat, 11am to 3pmNew
 $2,695,000Active3 beds 4 baths2,158 sq. ft.
$2,695,000Active3 beds 4 baths2,158 sq. ft.31 Rose Lane, Charleston, SC 29403
MLS# 25022407Listed by: EXP REALTY LLC - New
 $275,000Active2 beds 2 baths918 sq. ft.
$275,000Active2 beds 2 baths918 sq. ft.991 Rochelle Avenue, Charleston, SC 29407
MLS# 25022408Listed by: KELLER WILLIAMS REALTY CHARLESTON WEST ASHLEY - New
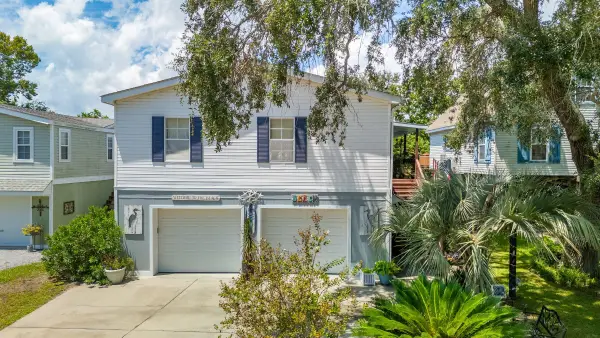 $649,000Active4 beds 2 baths1,900 sq. ft.
$649,000Active4 beds 2 baths1,900 sq. ft.1590 Terns Nest Road, Charleston, SC 29412
MLS# 25022417Listed by: MAVEN REALTY - New
 $550,000Active4 beds 3 baths2,211 sq. ft.
$550,000Active4 beds 3 baths2,211 sq. ft.775 Hitching Post Road, Charleston, SC 29414
MLS# 25022418Listed by: THREE REAL ESTATE LLC - New
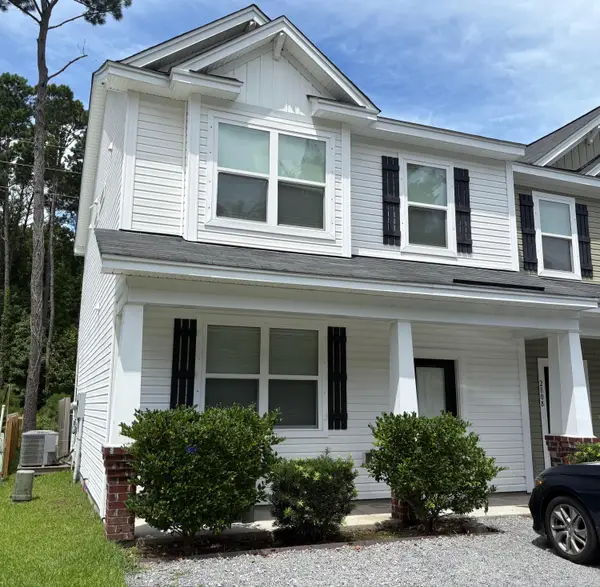 $500,000Active3 beds 3 baths1,592 sq. ft.
$500,000Active3 beds 3 baths1,592 sq. ft.280 A Stefan Drive #A, Charleston, SC 29412
MLS# 25022421Listed by: ELITE PALMETTO REAL ESTATE - New
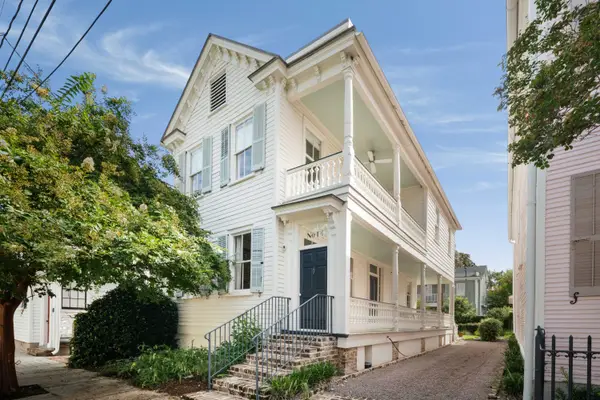 $1,795,000Active3 beds 3 baths1,740 sq. ft.
$1,795,000Active3 beds 3 baths1,740 sq. ft.14 Percy Street, Charleston, SC 29403
MLS# 25022422Listed by: WILLIAM MEANS REAL ESTATE, LLC - Open Fri, 10am to 12pmNew
 $1,715,000Active4 beds 4 baths3,110 sq. ft.
$1,715,000Active4 beds 4 baths3,110 sq. ft.1710 Trewin Court, Charleston, SC 29492
MLS# 25022099Listed by: CAROLINA ONE REAL ESTATE - Open Sat, 9:30 to 11:30amNew
 $1,199,000Active4 beds 4 baths2,694 sq. ft.
$1,199,000Active4 beds 4 baths2,694 sq. ft.117 Alder Circle, Charleston, SC 29412
MLS# 25022387Listed by: WILLIAM MEANS REAL ESTATE, LLC
