1462 Harborsun Drive, Charleston, SC 29412
Local realty services provided by:ERA Wilder Realty
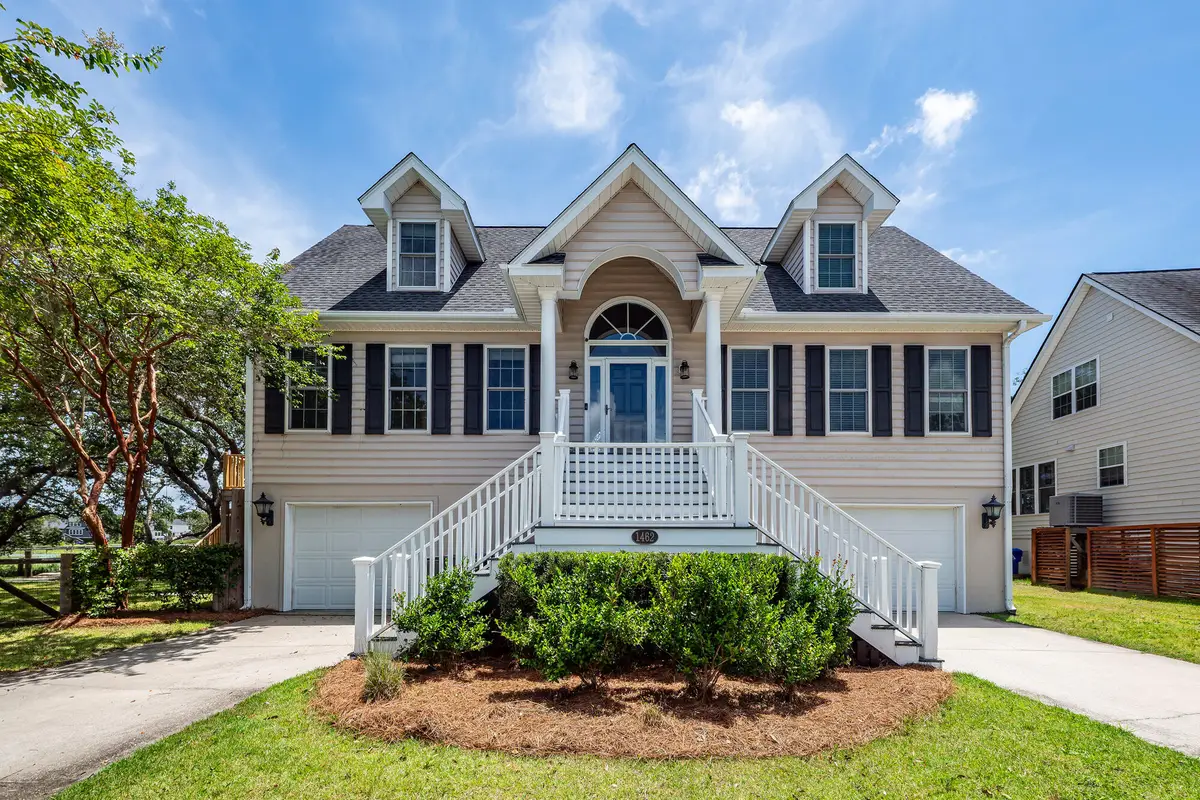
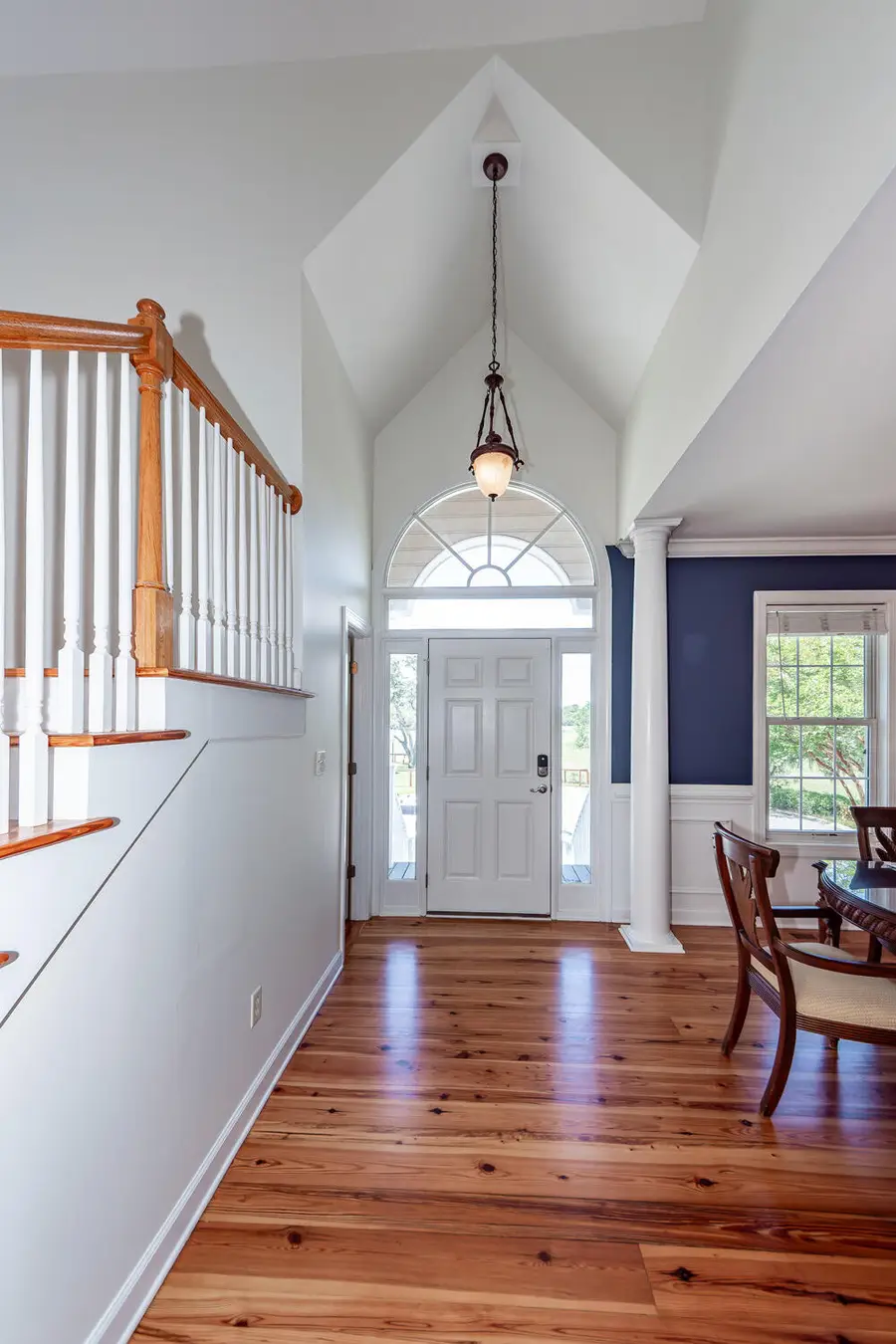
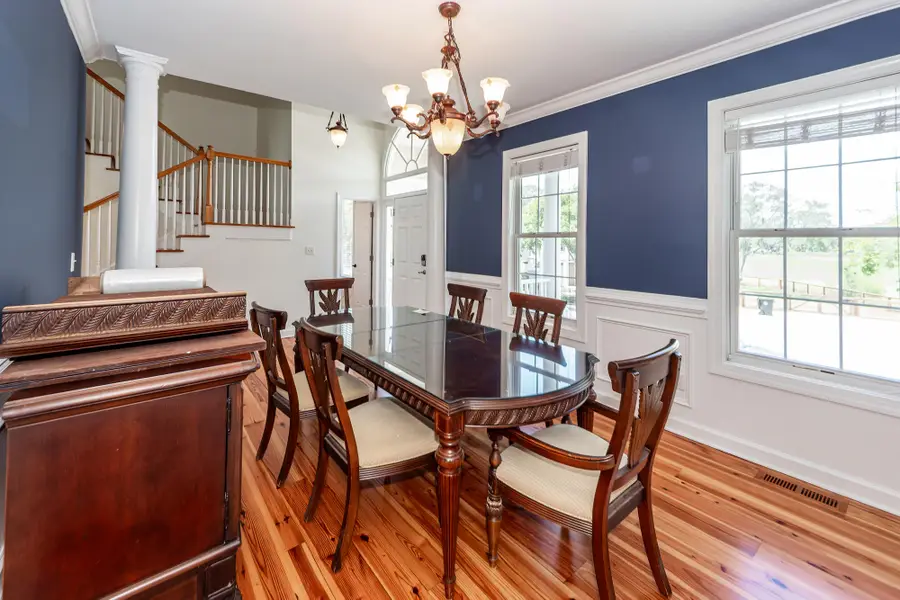
Listed by:sarah turocy
Office:sloane realty
MLS#:25019923
Source:SC_CTAR
Price summary
- Price:$1,735,000
- Price per sq. ft.:$639.28
About this home
Welcome to this stunning waterfront 4 bedroom 3.5 bathroom home that includes a dock and views in every room! Don't miss your chance to own a slice of Charleston paradise! Upon entering, you are greeted by the sky high ceilings and formal dining room, which flows into the living room featuring hardwood floors, a gas log fireplace, and large windows to enjoy your picturesque Charleston marsh-view, and allowing ample natural light throughout the home. Just off the living room is an additional sunroom that flows into the kitchen featuring island, stainless steel appliances, pantry for plenty of storage space, Corian counters, and a breakfast nook with view of your large back deck. The primary bedroom is on the main living level with en-suite bathroom featuring dual sink vanity, soaking tub,Separate shower stall, and private toilet closet. The 3 additional bedrooms and 2 full bathrooms are upstairs. The partial finished basement/garage on the first level is excellent flex space for additional living space, game room, office, gym, or whatever fits your needs! Additionally, there are 2 tandem garages for additional parking and storage space. With quick access to the dock, it's the perfect hang out spot! The views are one of a kind, this is a can't miss opportunity!
Contact an agent
Home facts
- Year built:2000
- Listing Id #:25019923
- Added:27 day(s) ago
- Updated:August 13, 2025 at 02:26 PM
Rooms and interior
- Bedrooms:4
- Total bathrooms:4
- Full bathrooms:3
- Half bathrooms:1
- Living area:2,714 sq. ft.
Heating and cooling
- Cooling:Central Air
- Heating:Heat Pump
Structure and exterior
- Year built:2000
- Building area:2,714 sq. ft.
- Lot area:0.2 Acres
Schools
- High school:James Island Charter
- Middle school:Camp Road
- Elementary school:James Island
Utilities
- Water:Public
- Sewer:Public Sewer
Finances and disclosures
- Price:$1,735,000
- Price per sq. ft.:$639.28
New listings near 1462 Harborsun Drive
- New
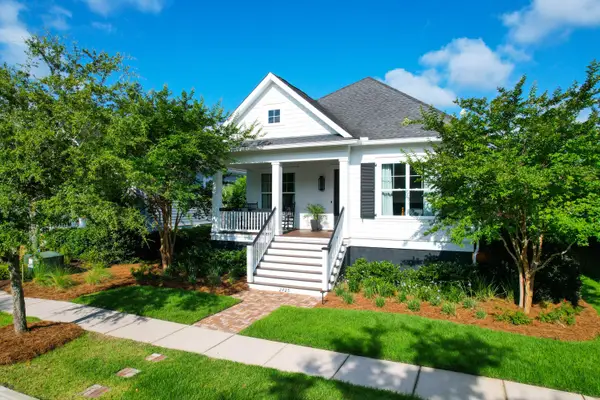 $1,630,000Active3 beds 2 baths1,726 sq. ft.
$1,630,000Active3 beds 2 baths1,726 sq. ft.2425 Louisville Street, Charleston, SC 29492
MLS# 25022427Listed by: CARRIAGE PROPERTIES LLC - New
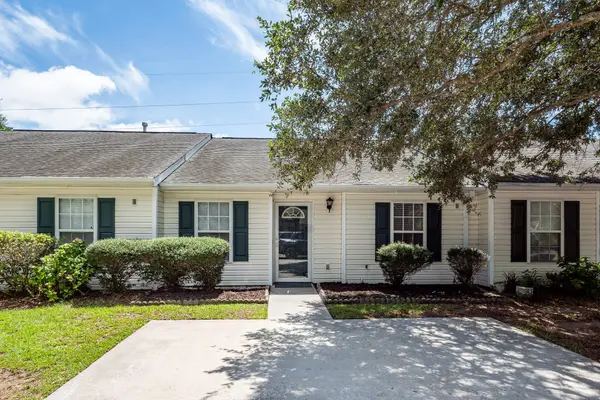 $395,000Active2 beds 2 baths1,100 sq. ft.
$395,000Active2 beds 2 baths1,100 sq. ft.1291 Apex Lane, James Island, SC 29412
MLS# 25022439Listed by: AGENTOWNED REALTY PREFERRED GROUP - Open Sat, 11am to 3pmNew
 $2,695,000Active3 beds 4 baths2,158 sq. ft.
$2,695,000Active3 beds 4 baths2,158 sq. ft.31 Rose Lane, Charleston, SC 29403
MLS# 25022407Listed by: EXP REALTY LLC - New
 $275,000Active2 beds 2 baths918 sq. ft.
$275,000Active2 beds 2 baths918 sq. ft.991 Rochelle Avenue, Charleston, SC 29407
MLS# 25022408Listed by: KELLER WILLIAMS REALTY CHARLESTON WEST ASHLEY - New
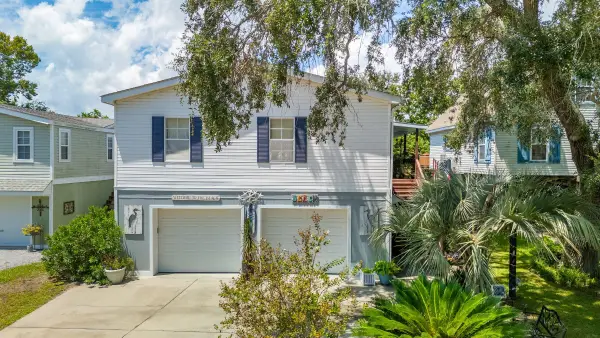 $649,000Active4 beds 2 baths1,900 sq. ft.
$649,000Active4 beds 2 baths1,900 sq. ft.1590 Terns Nest Road, Charleston, SC 29412
MLS# 25022417Listed by: MAVEN REALTY - New
 $550,000Active4 beds 3 baths2,211 sq. ft.
$550,000Active4 beds 3 baths2,211 sq. ft.775 Hitching Post Road, Charleston, SC 29414
MLS# 25022418Listed by: THREE REAL ESTATE LLC - New
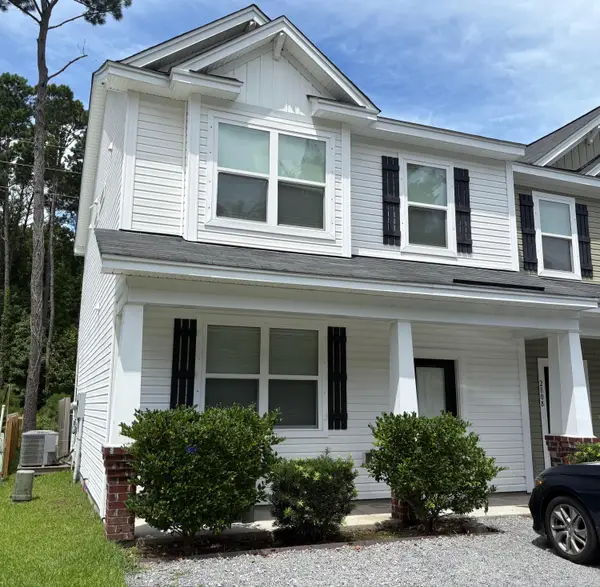 $500,000Active3 beds 3 baths1,592 sq. ft.
$500,000Active3 beds 3 baths1,592 sq. ft.280 A Stefan Drive #A, Charleston, SC 29412
MLS# 25022421Listed by: ELITE PALMETTO REAL ESTATE - New
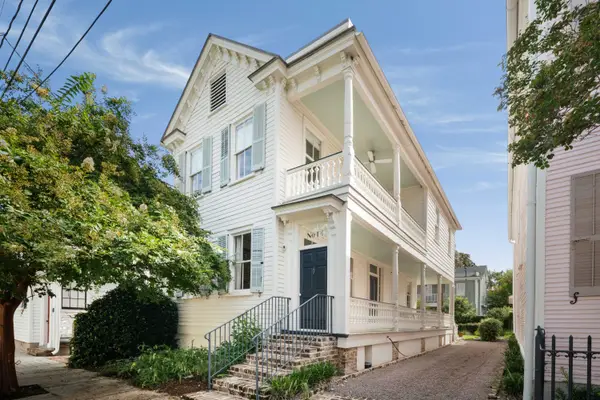 $1,795,000Active3 beds 3 baths1,740 sq. ft.
$1,795,000Active3 beds 3 baths1,740 sq. ft.14 Percy Street, Charleston, SC 29403
MLS# 25022422Listed by: WILLIAM MEANS REAL ESTATE, LLC - Open Fri, 10am to 12pmNew
 $1,715,000Active4 beds 4 baths3,110 sq. ft.
$1,715,000Active4 beds 4 baths3,110 sq. ft.1710 Trewin Court, Charleston, SC 29492
MLS# 25022099Listed by: CAROLINA ONE REAL ESTATE - Open Sat, 9:30 to 11:30amNew
 $1,199,000Active4 beds 4 baths2,694 sq. ft.
$1,199,000Active4 beds 4 baths2,694 sq. ft.117 Alder Circle, Charleston, SC 29412
MLS# 25022387Listed by: WILLIAM MEANS REAL ESTATE, LLC
