2 Woolfe Street #A & B, Charleston, SC 29403
Local realty services provided by:ERA Wilder Realty



Listed by:kristie potts
Office:smith spencer real estate
MLS#:25020775
Source:SC_CTAR
2 Woolfe Street #A & B,Charleston, SC 29403
$1,195,000
- 7 Beds
- 6 Baths
- 2,436 sq. ft.
- Single family
- Active
Price summary
- Price:$1,195,000
- Price per sq. ft.:$490.56
About this home
Charming Charleston single home centrally located just steps away from the vibrant shopping, dining, & nightlife of downtown Charleston. Located just off Meeting Street, this 2-unit home consists of a downstairs unit with 4 beds/4 baths, & upstairs unit with 3 beds/2 baths. Each floor also has its own kitchen, spacious family room, and laundry area. The first floor currently has an option to divide the unit, creating a separate 2 bed/2 bath suite with separate entrance, offering even greater flexibility. The welcoming signature double piazzas offer great outdoor living space, and the large fenced lot provides ample off-street parking while still having yard space to enjoy. Located in a rare & coveted Opportunity Zone in downtown Charleston, another benefit for experienced investor.2 Woolfe is conveniently located in Downtown Charleston, only 5 to 10 minute walk from many award-winning restaurants and shops. College of Charleston -1 mile, MUSC - 1.1 mile, Citadel - 1.8 miles.
Contact an agent
Home facts
- Year built:1835
- Listing Id #:25020775
- Added:15 day(s) ago
- Updated:August 13, 2025 at 02:26 PM
Rooms and interior
- Bedrooms:7
- Total bathrooms:6
- Full bathrooms:6
- Living area:2,436 sq. ft.
Heating and cooling
- Cooling:Central Air
- Heating:Heat Pump
Structure and exterior
- Year built:1835
- Building area:2,436 sq. ft.
- Lot area:0.09 Acres
Schools
- High school:Burke
- Middle school:Simmons Pinckney
- Elementary school:Sanders Clyde
Utilities
- Water:Public
- Sewer:Public Sewer
Finances and disclosures
- Price:$1,195,000
- Price per sq. ft.:$490.56
New listings near 2 Woolfe Street #A & B
- New
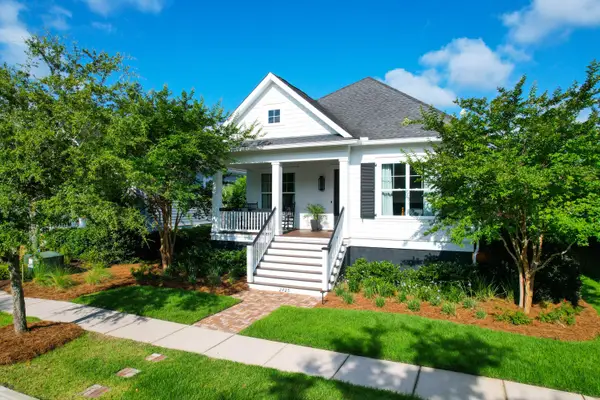 $1,630,000Active3 beds 2 baths1,726 sq. ft.
$1,630,000Active3 beds 2 baths1,726 sq. ft.2425 Louisville Street, Charleston, SC 29492
MLS# 25022427Listed by: CARRIAGE PROPERTIES LLC - New
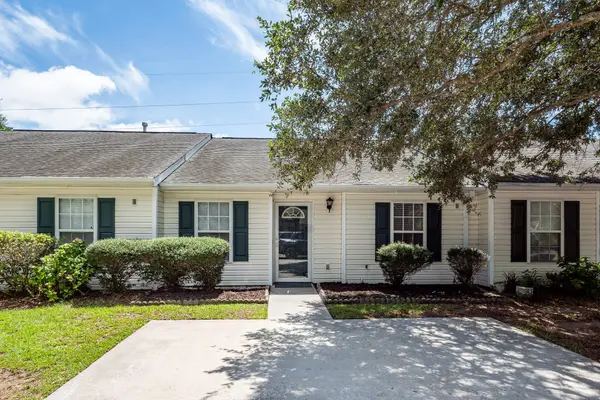 $395,000Active2 beds 2 baths1,100 sq. ft.
$395,000Active2 beds 2 baths1,100 sq. ft.1291 Apex Lane, James Island, SC 29412
MLS# 25022439Listed by: AGENTOWNED REALTY PREFERRED GROUP - Open Sat, 11am to 3pmNew
 $2,695,000Active3 beds 4 baths2,158 sq. ft.
$2,695,000Active3 beds 4 baths2,158 sq. ft.31 Rose Lane, Charleston, SC 29403
MLS# 25022407Listed by: EXP REALTY LLC - New
 $275,000Active2 beds 2 baths918 sq. ft.
$275,000Active2 beds 2 baths918 sq. ft.991 Rochelle Avenue, Charleston, SC 29407
MLS# 25022408Listed by: KELLER WILLIAMS REALTY CHARLESTON WEST ASHLEY - New
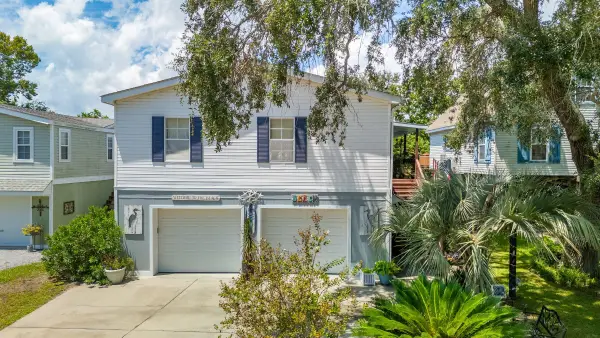 $649,000Active4 beds 2 baths1,900 sq. ft.
$649,000Active4 beds 2 baths1,900 sq. ft.1590 Terns Nest Road, Charleston, SC 29412
MLS# 25022417Listed by: MAVEN REALTY - New
 $550,000Active4 beds 3 baths2,211 sq. ft.
$550,000Active4 beds 3 baths2,211 sq. ft.775 Hitching Post Road, Charleston, SC 29414
MLS# 25022418Listed by: THREE REAL ESTATE LLC - New
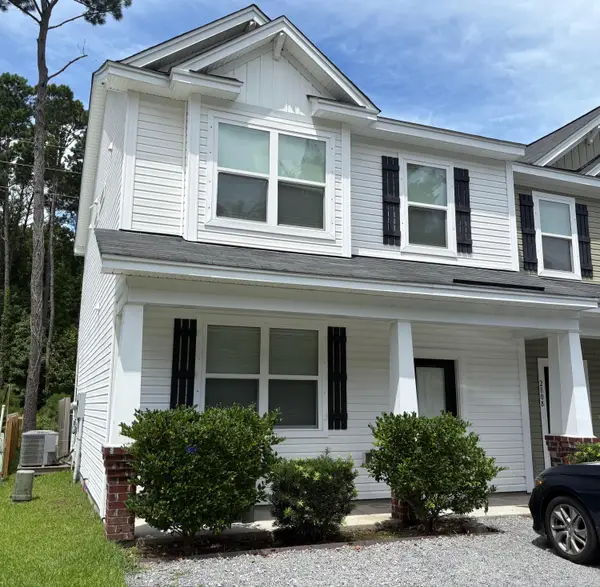 $500,000Active3 beds 3 baths1,592 sq. ft.
$500,000Active3 beds 3 baths1,592 sq. ft.280 A Stefan Drive #A, Charleston, SC 29412
MLS# 25022421Listed by: ELITE PALMETTO REAL ESTATE - New
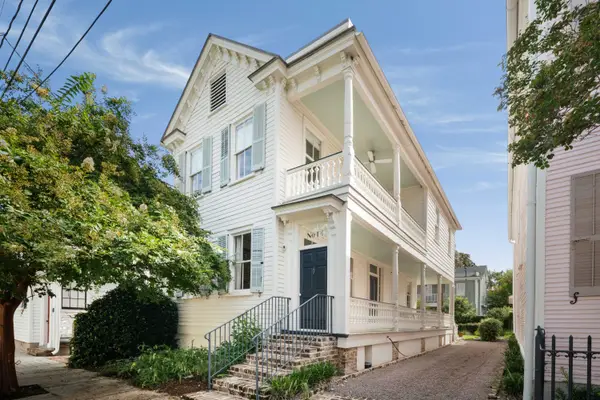 $1,795,000Active3 beds 3 baths1,740 sq. ft.
$1,795,000Active3 beds 3 baths1,740 sq. ft.14 Percy Street, Charleston, SC 29403
MLS# 25022422Listed by: WILLIAM MEANS REAL ESTATE, LLC - Open Fri, 10am to 12pmNew
 $1,715,000Active4 beds 4 baths3,110 sq. ft.
$1,715,000Active4 beds 4 baths3,110 sq. ft.1710 Trewin Court, Charleston, SC 29492
MLS# 25022099Listed by: CAROLINA ONE REAL ESTATE - Open Sat, 9:30 to 11:30amNew
 $1,199,000Active4 beds 4 baths2,694 sq. ft.
$1,199,000Active4 beds 4 baths2,694 sq. ft.117 Alder Circle, Charleston, SC 29412
MLS# 25022387Listed by: WILLIAM MEANS REAL ESTATE, LLC
