2060 Wappoo Hall Road, Charleston, SC 29412
Local realty services provided by:ERA Wilder Realty

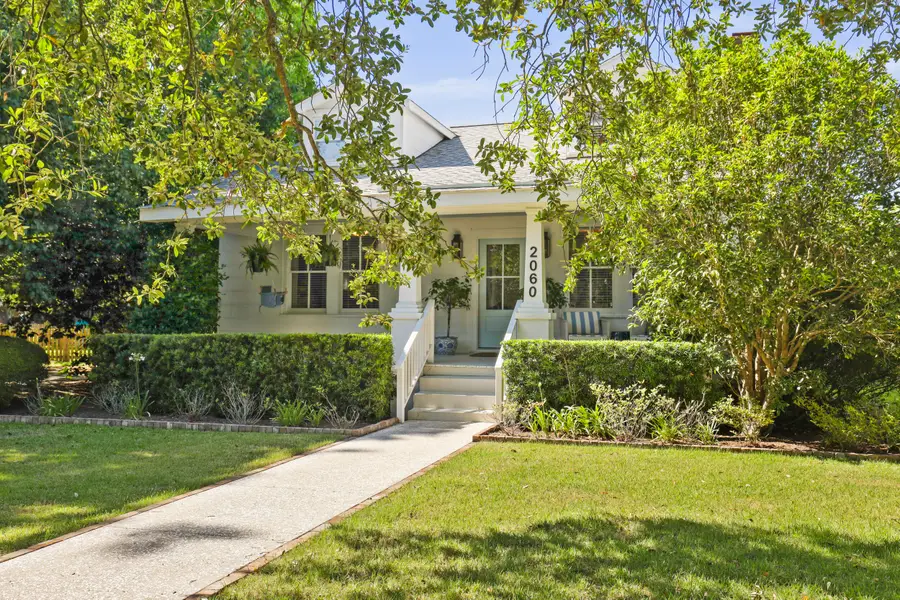
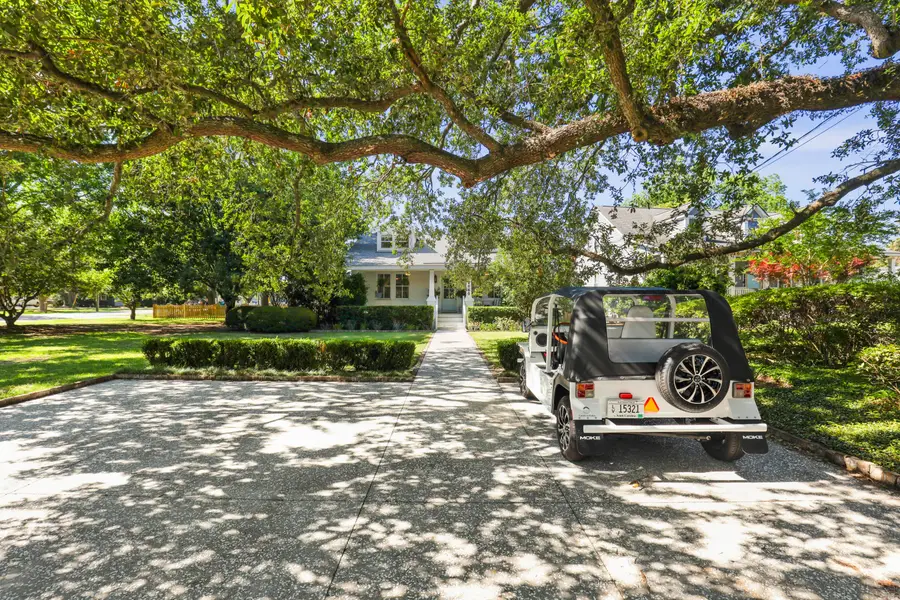
Listed by:amy byrne
Office:compass carolinas, llc.
MLS#:25014742
Source:SC_CTAR
2060 Wappoo Hall Road,Charleston, SC 29412
$1,449,000
- 4 Beds
- 3 Baths
- 2,326 sq. ft.
- Single family
- Pending
Price summary
- Price:$1,449,000
- Price per sq. ft.:$622.96
About this home
Welcome to Riverland Terrace, one of James Island's most iconic and beloved neighborhoods--where ancient live oaks are draped with Spanish moss, neighbors wave from golf carts, and the sunsets over Wappoo Creek are pure magic. Tucked away just 3 miles from historic downtown Charleston and moments from the water, parks, restaurants, and the Terrace Theater, this area offers the lifestyle you've been dreaming of. Step into Lowcountry living at its finest with this adorable, totally updated 1920s gem. With gorgeous views of Wappoo Creek, a dream-worthy screened-in porch, and a spacious backyard perfect for entertaining, this home is the total package.A charming covered front porch greets you, shaded by a canopy of mature trees, fresh coastal-inspired paint, polished hardscaping, and dreamy gas lanterns flanking a brand-new front door. This home features original hardwood floors, high ceilings, statement light fixtures, and a jaw-dropping family room that brings everyone together in style.
Love to cook? The sunny eat-in kitchen features stainless steel appliances including a new fridge and dishwasher in 2024, and loads of charm. The first-floor primary suite is an absolute showstopper with a spa-like bathroom you'll never want to leave. The home's crawlspace has been fully encapsulated, new A/C ductwork installed, and updated hardware throughout adds just the right touch of historic charm. Out back, the screened-in porch and additional patio space were made for sipping sweet tea under the fans while watching the sunset over Wappoo Creek.
Best of all? No HOA, which means you can park your boat right at home and take full advantage of the nearby public boat landing just steps away. Talk about living the salt life! Just minutes from downtown Charleston, this community is packed with local flavorfrom the Terrace Theater and Sunday Farmers Market to top-rated restaurants like The Pour House, Kwei Fei, Crust Pizza, and Charleston Crab House. Plus, you're near county parks, a golf course, and even a lazy river water park.
Contact an agent
Home facts
- Year built:1920
- Listing Id #:25014742
- Added:77 day(s) ago
- Updated:August 13, 2025 at 07:39 AM
Rooms and interior
- Bedrooms:4
- Total bathrooms:3
- Full bathrooms:2
- Half bathrooms:1
- Living area:2,326 sq. ft.
Heating and cooling
- Cooling:Central Air
- Heating:Electric, Forced Air
Structure and exterior
- Year built:1920
- Building area:2,326 sq. ft.
- Lot area:0.27 Acres
Schools
- High school:James Island Charter
- Middle school:Camp Road
- Elementary school:Harbor View
Utilities
- Water:Public
- Sewer:Public Sewer
Finances and disclosures
- Price:$1,449,000
- Price per sq. ft.:$622.96
New listings near 2060 Wappoo Hall Road
- New
 $1,630,000Active3 beds 2 baths1,726 sq. ft.
$1,630,000Active3 beds 2 baths1,726 sq. ft.2425 Louisville Street, Charleston, SC 29492
MLS# 25022427Listed by: CARRIAGE PROPERTIES LLC - Open Sat, 11am to 3pmNew
 $2,695,000Active3 beds 4 baths2,158 sq. ft.
$2,695,000Active3 beds 4 baths2,158 sq. ft.31 Rose Lane, Charleston, SC 29403
MLS# 25022407Listed by: EXP REALTY LLC - New
 $275,000Active2 beds 2 baths918 sq. ft.
$275,000Active2 beds 2 baths918 sq. ft.991 Rochelle Avenue, Charleston, SC 29407
MLS# 25022408Listed by: KELLER WILLIAMS REALTY CHARLESTON WEST ASHLEY - New
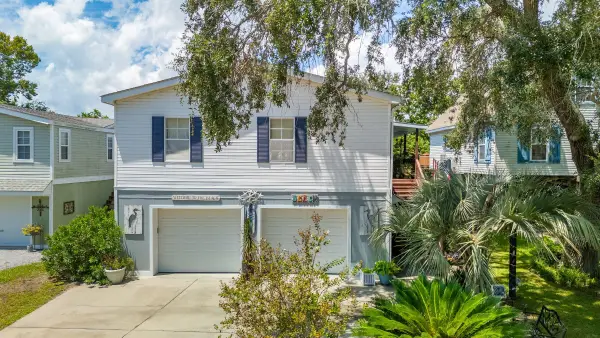 $649,000Active4 beds 2 baths1,900 sq. ft.
$649,000Active4 beds 2 baths1,900 sq. ft.1590 Terns Nest Road, Charleston, SC 29412
MLS# 25022417Listed by: MAVEN REALTY - New
 $550,000Active4 beds 3 baths2,211 sq. ft.
$550,000Active4 beds 3 baths2,211 sq. ft.775 Hitching Post Road, Charleston, SC 29414
MLS# 25022418Listed by: THREE REAL ESTATE LLC - New
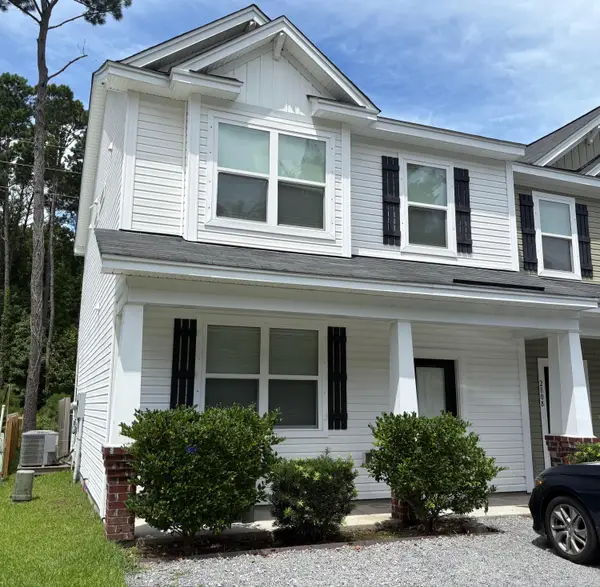 $500,000Active3 beds 3 baths1,592 sq. ft.
$500,000Active3 beds 3 baths1,592 sq. ft.280 A Stefan Drive #A, Charleston, SC 29412
MLS# 25022421Listed by: ELITE PALMETTO REAL ESTATE - New
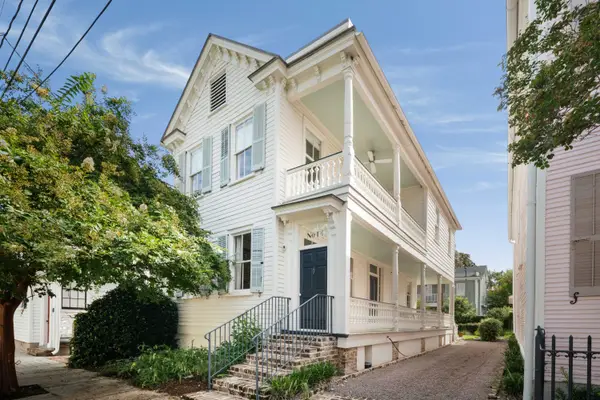 $1,795,000Active3 beds 3 baths1,740 sq. ft.
$1,795,000Active3 beds 3 baths1,740 sq. ft.14 Percy Street, Charleston, SC 29403
MLS# 25022422Listed by: WILLIAM MEANS REAL ESTATE, LLC - Open Fri, 10am to 12pmNew
 $1,715,000Active4 beds 4 baths3,110 sq. ft.
$1,715,000Active4 beds 4 baths3,110 sq. ft.1710 Trewin Court, Charleston, SC 29492
MLS# 25022099Listed by: CAROLINA ONE REAL ESTATE - Open Sat, 9:30 to 11:30amNew
 $1,199,000Active4 beds 4 baths2,694 sq. ft.
$1,199,000Active4 beds 4 baths2,694 sq. ft.117 Alder Circle, Charleston, SC 29412
MLS# 25022387Listed by: WILLIAM MEANS REAL ESTATE, LLC - New
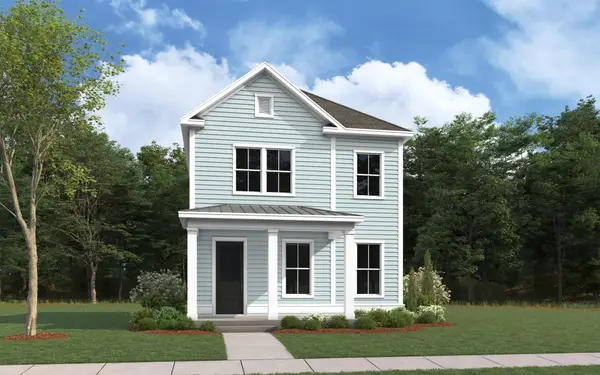 $533,800Active3 beds 3 baths1,600 sq. ft.
$533,800Active3 beds 3 baths1,600 sq. ft.2112 Blue Bayou Boulevard, Johns Island, SC 29455
MLS# 25022390Listed by: DFH REALTY GEORGIA, LLC
