2152 Pentland Drive, Charleston, SC 29412
Local realty services provided by:ERA Wilder Realty
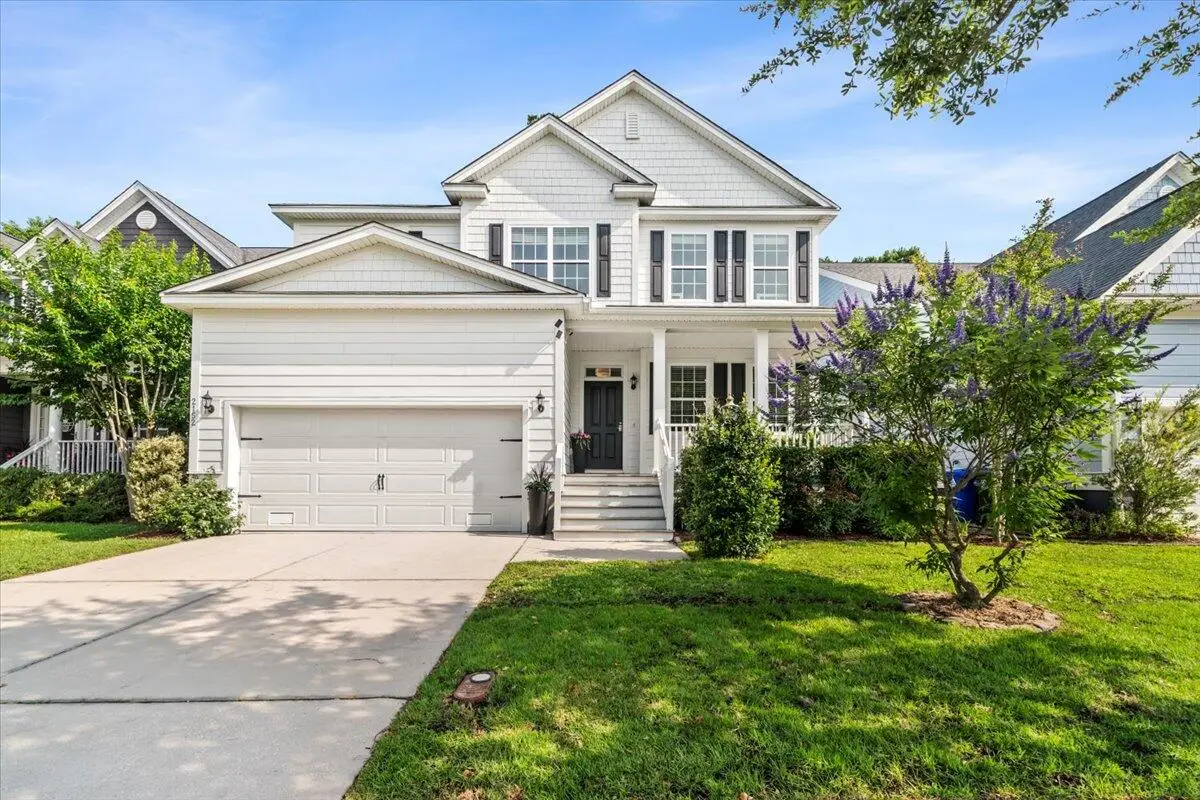
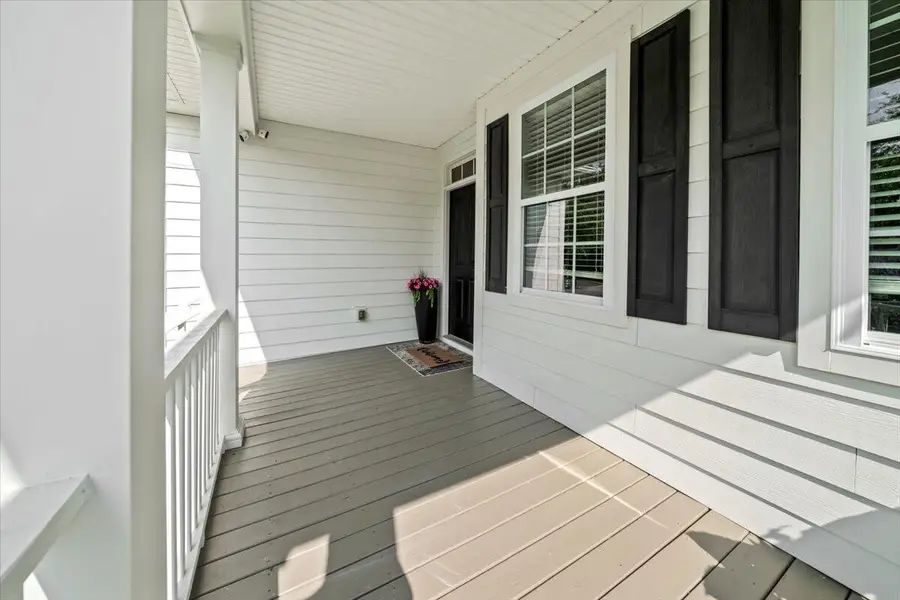

Listed by:william stover843-779-8660
Office:carolina one real estate
MLS#:25015390
Source:SC_CTAR
2152 Pentland Drive,Charleston, SC 29412
$824,999
- 4 Beds
- 3 Baths
- 3,000 sq. ft.
- Single family
- Active
Price summary
- Price:$824,999
- Price per sq. ft.:$275
About this home
Welcome to this beautiful Lowcountry home in desirable Riverland Park across from the Charleston Municipal golf course! With all new siding, interior paint as well as new luxury vinyl flooring and irrigation, this home offers the perfect opportunity to own a well-maintained home only minutes from downtown Charleston! The southern-style front porch offers the perfect greeting to any visitor. As one enters the large foyer, they are greeted with brand new luxury vinyl floors which combine with the openness of this floorplan to create an airy and welcoming feel. The private office is to the right of the foyer and boasts a set of divided by light doors. The dining room is also situated on the right of the foyer, offering plenty of space for a large dining room table. Graced with agas log fireplace, the large and private family room on the back of the home allows for plenty of space for an L shaped couch and plenty of other seating. An open eat-in kitchen overlooks the family room and features a large island, granite countertops and stainless appliances. The gas range and stainless steel hood vent as well as the subway tiled backsplash make this kitchen a chef's dream. A half bath is also situated downstairs for owners and guests alike. The oak tread staircase leads to the upstairs hallway where one will find the large and private primary suite located on the back of the home, providing plenty of room for a king-sized bed and boasting a tray ceiling with ceiling fan. The primary bath is graced with tile flooring, a separate shower and tub as well as a large vanity with two sinks. One of the great aspects of this home is the enormous loft room between the guest bedrooms and the primary suite. The loft can function as a media room or playroom! Three well-sized guest bedrooms can be accessed along the upstairs hallway and share a hall bath graced with a large vanity with two sinks and tile flooring. The screened in porch on the back of the home offers the perfect place to share time with family or to entertain while looking over the lush and green landscaping. This gorgeous property provides the perfect opportunity to live in an amazing home in a great location!
Contact an agent
Home facts
- Year built:2014
- Listing Id #:25015390
- Added:71 day(s) ago
- Updated:August 13, 2025 at 02:26 PM
Rooms and interior
- Bedrooms:4
- Total bathrooms:3
- Full bathrooms:2
- Half bathrooms:1
- Living area:3,000 sq. ft.
Heating and cooling
- Cooling:Central Air
- Heating:Forced Air
Structure and exterior
- Year built:2014
- Building area:3,000 sq. ft.
- Lot area:0.11 Acres
Schools
- High school:James Island Charter
- Middle school:Camp Road
- Elementary school:Murray Lasaine
Utilities
- Water:Public
- Sewer:Public Sewer
Finances and disclosures
- Price:$824,999
- Price per sq. ft.:$275
New listings near 2152 Pentland Drive
- New
 $1,630,000Active3 beds 2 baths1,726 sq. ft.
$1,630,000Active3 beds 2 baths1,726 sq. ft.2425 Louisville Street, Charleston, SC 29492
MLS# 25022427Listed by: CARRIAGE PROPERTIES LLC - Open Sat, 11am to 3pmNew
 $2,695,000Active3 beds 4 baths2,158 sq. ft.
$2,695,000Active3 beds 4 baths2,158 sq. ft.31 Rose Lane, Charleston, SC 29403
MLS# 25022407Listed by: EXP REALTY LLC - New
 $275,000Active2 beds 2 baths918 sq. ft.
$275,000Active2 beds 2 baths918 sq. ft.991 Rochelle Avenue, Charleston, SC 29407
MLS# 25022408Listed by: KELLER WILLIAMS REALTY CHARLESTON WEST ASHLEY - New
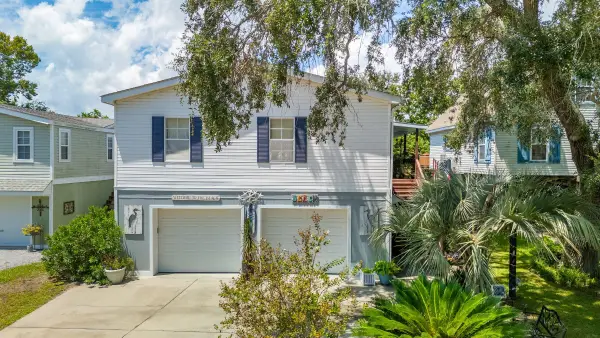 $649,000Active4 beds 2 baths1,900 sq. ft.
$649,000Active4 beds 2 baths1,900 sq. ft.1590 Terns Nest Road, Charleston, SC 29412
MLS# 25022417Listed by: MAVEN REALTY - New
 $550,000Active4 beds 3 baths2,211 sq. ft.
$550,000Active4 beds 3 baths2,211 sq. ft.775 Hitching Post Road, Charleston, SC 29414
MLS# 25022418Listed by: THREE REAL ESTATE LLC - New
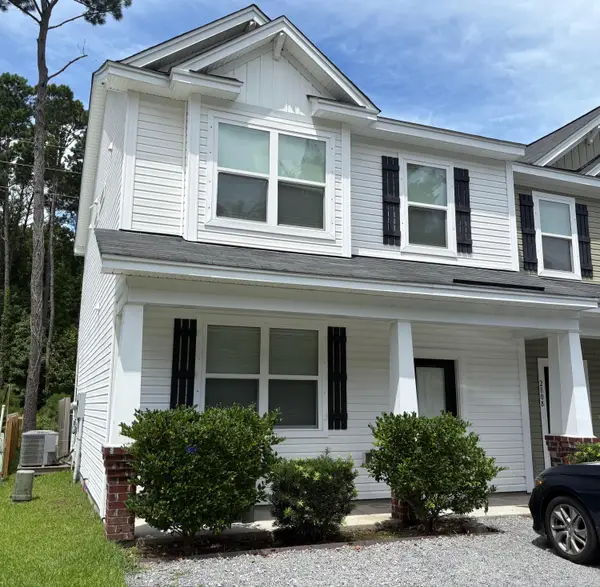 $500,000Active3 beds 3 baths1,592 sq. ft.
$500,000Active3 beds 3 baths1,592 sq. ft.280 A Stefan Drive #A, Charleston, SC 29412
MLS# 25022421Listed by: ELITE PALMETTO REAL ESTATE - New
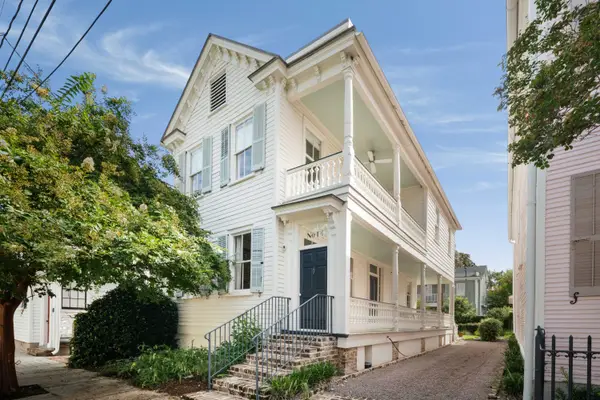 $1,795,000Active3 beds 3 baths1,740 sq. ft.
$1,795,000Active3 beds 3 baths1,740 sq. ft.14 Percy Street, Charleston, SC 29403
MLS# 25022422Listed by: WILLIAM MEANS REAL ESTATE, LLC - Open Fri, 10am to 12pmNew
 $1,715,000Active4 beds 4 baths3,110 sq. ft.
$1,715,000Active4 beds 4 baths3,110 sq. ft.1710 Trewin Court, Charleston, SC 29492
MLS# 25022099Listed by: CAROLINA ONE REAL ESTATE - Open Sat, 9:30 to 11:30amNew
 $1,199,000Active4 beds 4 baths2,694 sq. ft.
$1,199,000Active4 beds 4 baths2,694 sq. ft.117 Alder Circle, Charleston, SC 29412
MLS# 25022387Listed by: WILLIAM MEANS REAL ESTATE, LLC - New
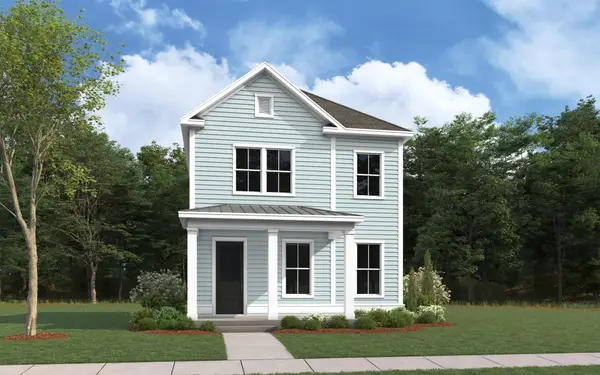 $533,800Active3 beds 3 baths1,600 sq. ft.
$533,800Active3 beds 3 baths1,600 sq. ft.2112 Blue Bayou Boulevard, Johns Island, SC 29455
MLS# 25022390Listed by: DFH REALTY GEORGIA, LLC
