2627 Rutherford Way, Charleston, SC 29414
Local realty services provided by:ERA Wilder Realty
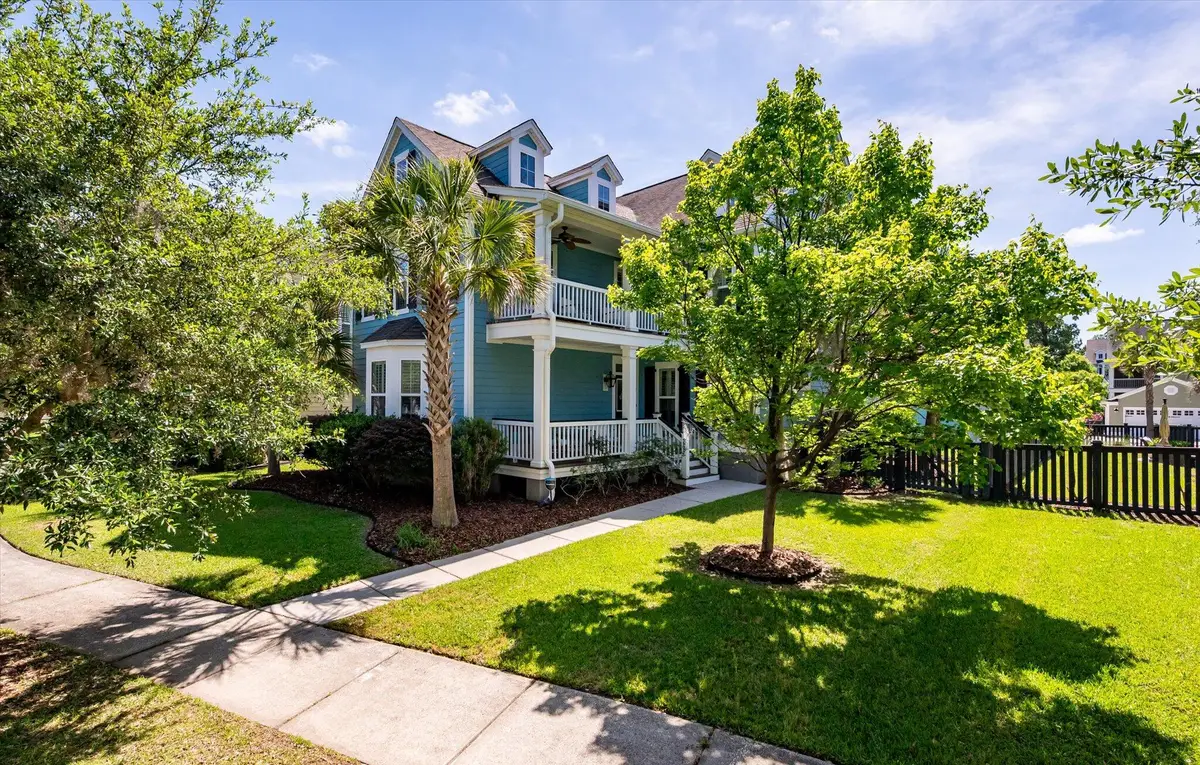
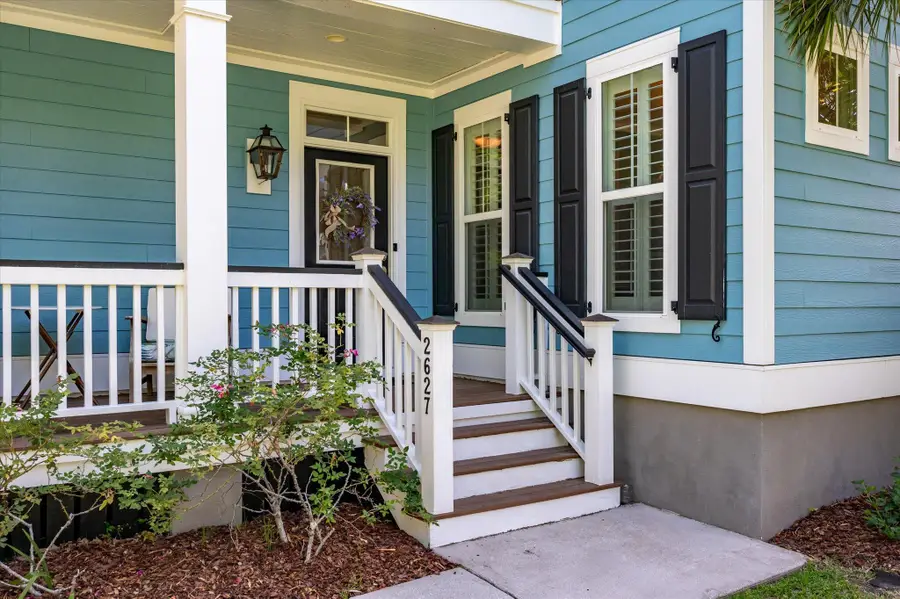
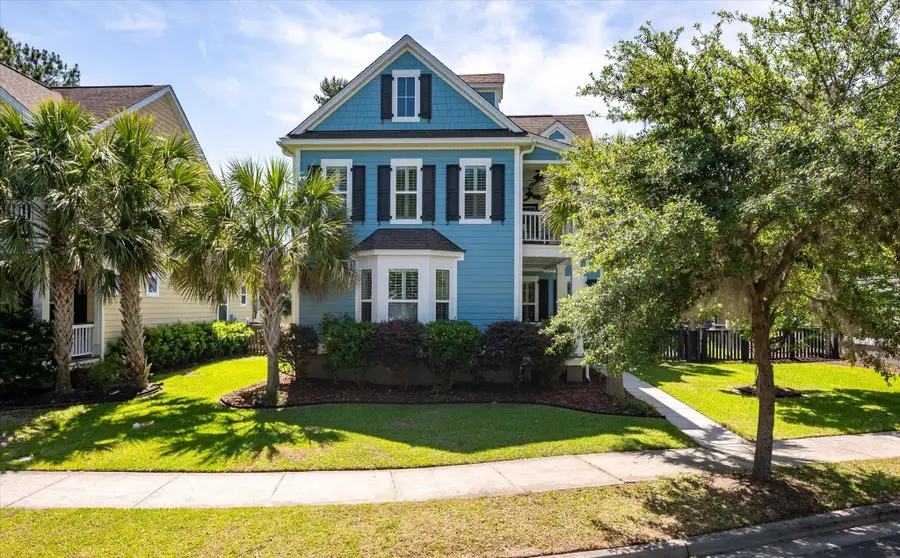
Listed by:carey nikonchuk
Office:the brennaman group
MLS#:25012729
Source:SC_CTAR
2627 Rutherford Way,Charleston, SC 29414
$730,000
- 4 Beds
- 4 Baths
- 2,708 sq. ft.
- Single family
- Active
Price summary
- Price:$730,000
- Price per sq. ft.:$269.57
About this home
Step into Lowcountry elegance with this beautifully maintained Charleston Single-style home, ideally located in the highly desirable Essex section of Carolina Bay. This home has four porches including 2 second floor balconies, a spacious side porch with the entrance and a really peaceful back screened in porch off of the kitchen. It also boasts 4 spacious bedrooms and 3.5 baths offering thoughtful design and refined living spaces, starting with a luxurious downstairs primary suite complete with dual walk-in closets and a spa-inspired en suite bathroom featuring double vanities, a garden tub, and a separate walk-in shower.The open-concept layout centers around a stylish kitchen adorned with a farmhouse sink, open shelving, elegant cabinetry, and stainless steel appliances. With counter seating for four and an adjacent breakfast area, this kitchen is both functional and inviting.
The formal dining room connects seamlessly to a modern pantry/laundry room combo, while the expansive family room is anchored by a cozy gas fireplace.
Step outside to the charming screened-in porchperfect for enjoying the wonderful Charleston weather. Upstairs, you'll find three generously sized bedrooms, two full baths, a versatile loft space ideal for an office or playroom, and an expansive media room or secondary living area that opens onto the iconic second-story front balconya hallmark of Charleston Single homes.
Additional upgrades include plantation shutters and detailed crown molding throughout the main floor, enhancing the home's upscale feel. The fully fenced backyard features a detached garage, custom stone walkway, and lush, elegantly landscaped gardensall meticulously maintained by the current owners.
Located in West Ashley's premier neighborhood, Carolina Bay offers unparalleled amenities including walking trails, multiple pools, dog parks, playgrounds, community events with food trucks, and more. Enjoy the convenience of being just minutes from downtown Charleston, area beaches, Roper Hospital, Costco, Target, and a variety of grocery stores.
Contact an agent
Home facts
- Year built:2012
- Listing Id #:25012729
- Added:98 day(s) ago
- Updated:August 13, 2025 at 02:26 PM
Rooms and interior
- Bedrooms:4
- Total bathrooms:4
- Full bathrooms:3
- Half bathrooms:1
- Living area:2,708 sq. ft.
Heating and cooling
- Cooling:Central Air
Structure and exterior
- Year built:2012
- Building area:2,708 sq. ft.
- Lot area:0.19 Acres
Schools
- High school:West Ashley
- Middle school:C E Williams
- Elementary school:Oakland
Utilities
- Water:Public
- Sewer:Public Sewer
Finances and disclosures
- Price:$730,000
- Price per sq. ft.:$269.57
New listings near 2627 Rutherford Way
- New
 $1,630,000Active3 beds 2 baths1,726 sq. ft.
$1,630,000Active3 beds 2 baths1,726 sq. ft.2425 Louisville Street, Charleston, SC 29492
MLS# 25022427Listed by: CARRIAGE PROPERTIES LLC - Open Sat, 11am to 3pmNew
 $2,695,000Active3 beds 4 baths2,158 sq. ft.
$2,695,000Active3 beds 4 baths2,158 sq. ft.31 Rose Lane, Charleston, SC 29403
MLS# 25022407Listed by: EXP REALTY LLC - New
 $275,000Active2 beds 2 baths918 sq. ft.
$275,000Active2 beds 2 baths918 sq. ft.991 Rochelle Avenue, Charleston, SC 29407
MLS# 25022408Listed by: KELLER WILLIAMS REALTY CHARLESTON WEST ASHLEY - New
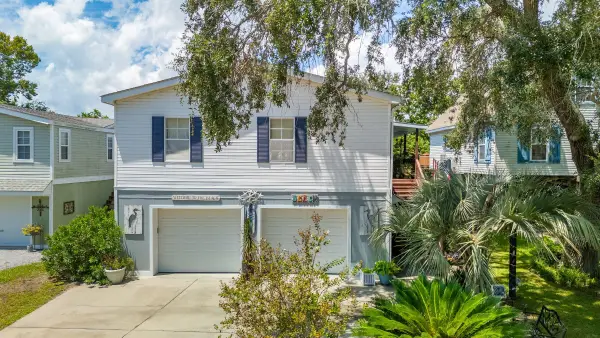 $649,000Active4 beds 2 baths1,900 sq. ft.
$649,000Active4 beds 2 baths1,900 sq. ft.1590 Terns Nest Road, Charleston, SC 29412
MLS# 25022417Listed by: MAVEN REALTY - New
 $550,000Active4 beds 3 baths2,211 sq. ft.
$550,000Active4 beds 3 baths2,211 sq. ft.775 Hitching Post Road, Charleston, SC 29414
MLS# 25022418Listed by: THREE REAL ESTATE LLC - New
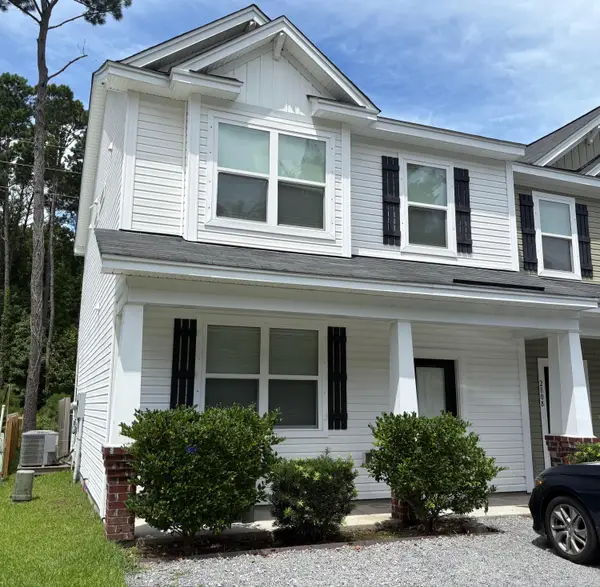 $500,000Active3 beds 3 baths1,592 sq. ft.
$500,000Active3 beds 3 baths1,592 sq. ft.280 A Stefan Drive #A, Charleston, SC 29412
MLS# 25022421Listed by: ELITE PALMETTO REAL ESTATE - New
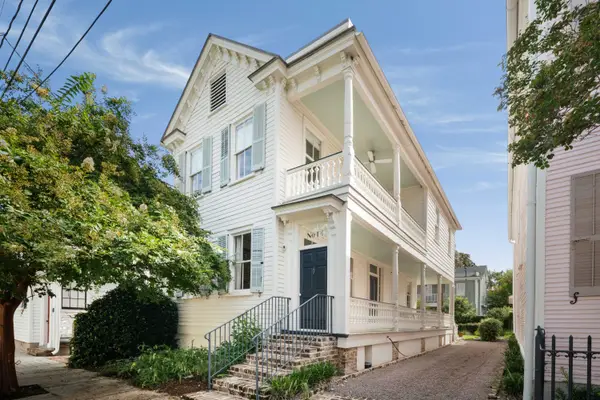 $1,795,000Active3 beds 3 baths1,740 sq. ft.
$1,795,000Active3 beds 3 baths1,740 sq. ft.14 Percy Street, Charleston, SC 29403
MLS# 25022422Listed by: WILLIAM MEANS REAL ESTATE, LLC - Open Fri, 10am to 12pmNew
 $1,715,000Active4 beds 4 baths3,110 sq. ft.
$1,715,000Active4 beds 4 baths3,110 sq. ft.1710 Trewin Court, Charleston, SC 29492
MLS# 25022099Listed by: CAROLINA ONE REAL ESTATE - Open Sat, 9:30 to 11:30amNew
 $1,199,000Active4 beds 4 baths2,694 sq. ft.
$1,199,000Active4 beds 4 baths2,694 sq. ft.117 Alder Circle, Charleston, SC 29412
MLS# 25022387Listed by: WILLIAM MEANS REAL ESTATE, LLC - New
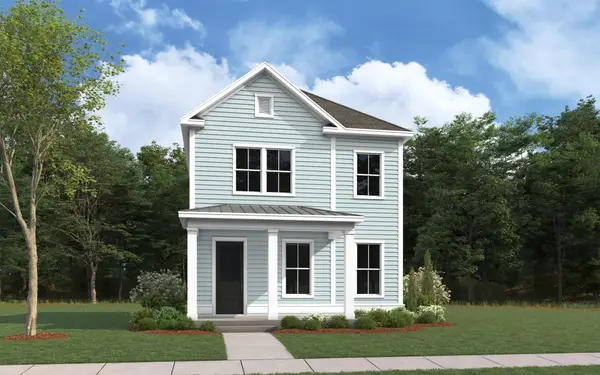 $533,800Active3 beds 3 baths1,600 sq. ft.
$533,800Active3 beds 3 baths1,600 sq. ft.2112 Blue Bayou Boulevard, Johns Island, SC 29455
MLS# 25022390Listed by: DFH REALTY GEORGIA, LLC
