270 Stefan Drive #11-C, Charleston, SC 29412
Local realty services provided by:ERA Wilder Realty
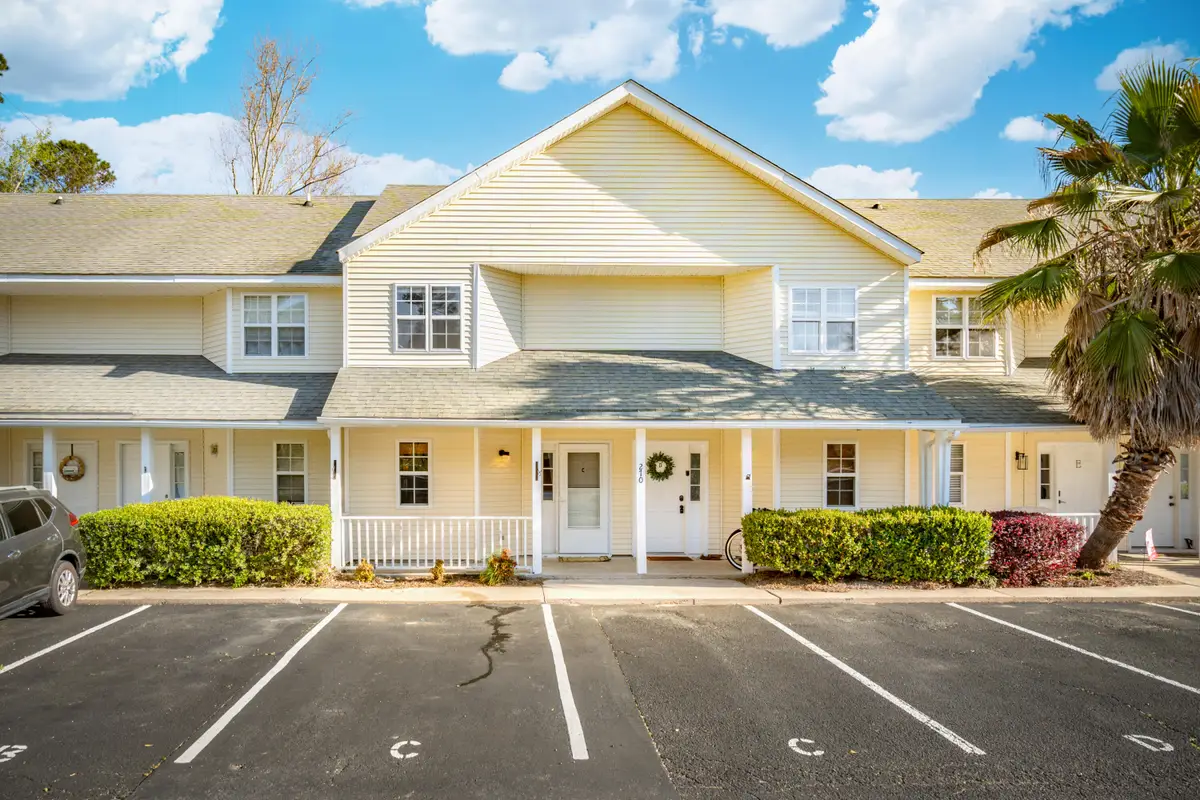
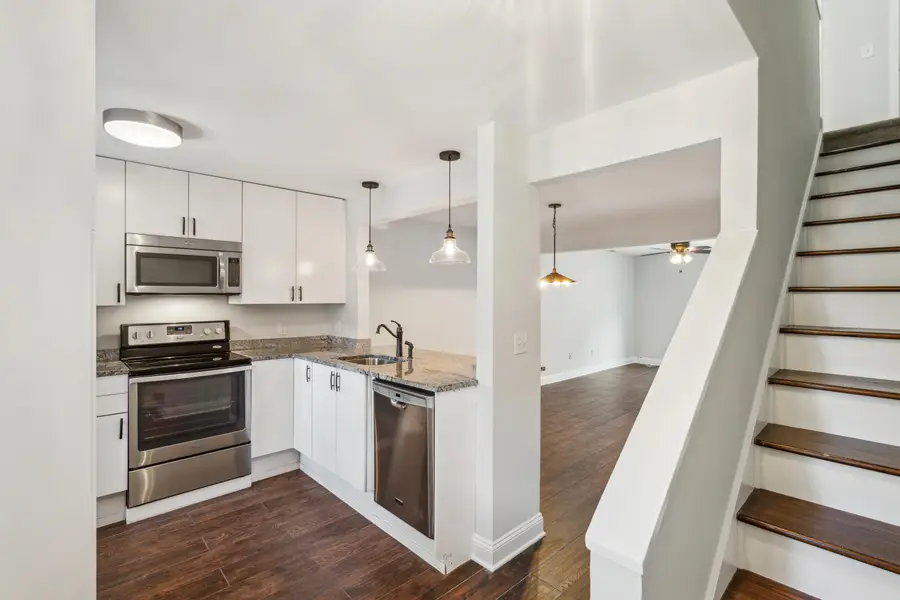

Listed by:beverly burris
Office:william means real estate, llc.
MLS#:25008294
Source:SC_CTAR
270 Stefan Drive #11-C,Charleston, SC 29412
$367,000
- 2 Beds
- 2 Baths
- 1,020 sq. ft.
- Single family
- Active
Price summary
- Price:$367,000
- Price per sq. ft.:$359.8
About this home
Welcome to 270 Stefan Drive unit 11C, a charming two-story townhouse on James Island, featuring a private gated backyard with brick-lined tabby shell hardscaping. The renovated kitchen opens nicely to the dining and living space, and the convenient layout includes a half bath on the first floor and an updated full bath upstairs. The main living area features durable ceramic tile floors that beautifully mimic hardwood, along with fresh paint throughout and brand-new carpet in the bedrooms. The backyard includes a storage shed for added convenience. Ideally located just minutes from downtown Charleston and the beaches, you're within close proximity to great shops, restaurants, playgrounds, and the Pour House farmer's market. There's also a public boat landing and the municipal golf course just down the road. Don't miss the opportunity to make this delightful home yours!
Contact an agent
Home facts
- Year built:1987
- Listing Id #:25008294
- Added:139 day(s) ago
- Updated:August 13, 2025 at 02:15 PM
Rooms and interior
- Bedrooms:2
- Total bathrooms:2
- Full bathrooms:1
- Half bathrooms:1
- Living area:1,020 sq. ft.
Heating and cooling
- Cooling:Central Air
- Heating:Forced Air
Structure and exterior
- Year built:1987
- Building area:1,020 sq. ft.
Schools
- High school:James Island Charter
- Middle school:Camp Road
- Elementary school:Harbor View
Utilities
- Water:Public
- Sewer:Public Sewer
Finances and disclosures
- Price:$367,000
- Price per sq. ft.:$359.8
New listings near 270 Stefan Drive #11-C
- New
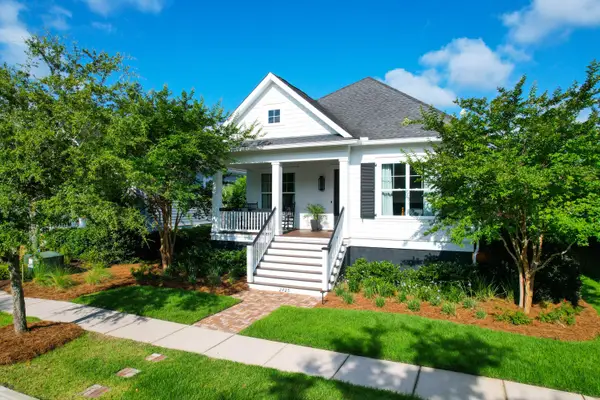 $1,630,000Active3 beds 2 baths1,726 sq. ft.
$1,630,000Active3 beds 2 baths1,726 sq. ft.2425 Louisville Street, Charleston, SC 29492
MLS# 25022427Listed by: CARRIAGE PROPERTIES LLC - New
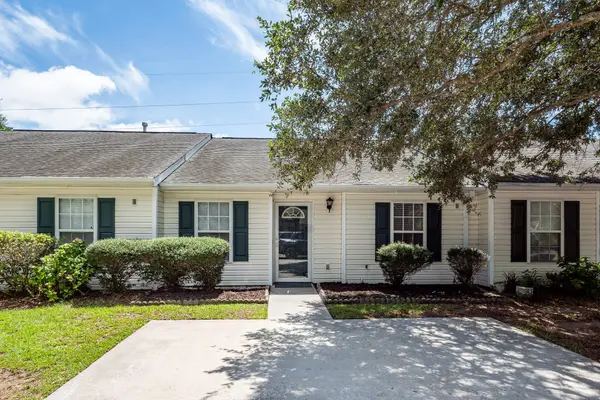 $395,000Active2 beds 2 baths1,100 sq. ft.
$395,000Active2 beds 2 baths1,100 sq. ft.1291 Apex Lane, James Island, SC 29412
MLS# 25022439Listed by: AGENTOWNED REALTY PREFERRED GROUP - Open Sat, 11am to 3pmNew
 $2,695,000Active3 beds 4 baths2,158 sq. ft.
$2,695,000Active3 beds 4 baths2,158 sq. ft.31 Rose Lane, Charleston, SC 29403
MLS# 25022407Listed by: EXP REALTY LLC - New
 $275,000Active2 beds 2 baths918 sq. ft.
$275,000Active2 beds 2 baths918 sq. ft.991 Rochelle Avenue, Charleston, SC 29407
MLS# 25022408Listed by: KELLER WILLIAMS REALTY CHARLESTON WEST ASHLEY - New
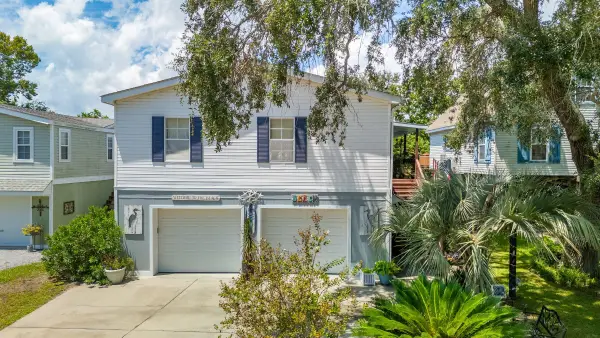 $649,000Active4 beds 2 baths1,900 sq. ft.
$649,000Active4 beds 2 baths1,900 sq. ft.1590 Terns Nest Road, Charleston, SC 29412
MLS# 25022417Listed by: MAVEN REALTY - New
 $550,000Active4 beds 3 baths2,211 sq. ft.
$550,000Active4 beds 3 baths2,211 sq. ft.775 Hitching Post Road, Charleston, SC 29414
MLS# 25022418Listed by: THREE REAL ESTATE LLC - New
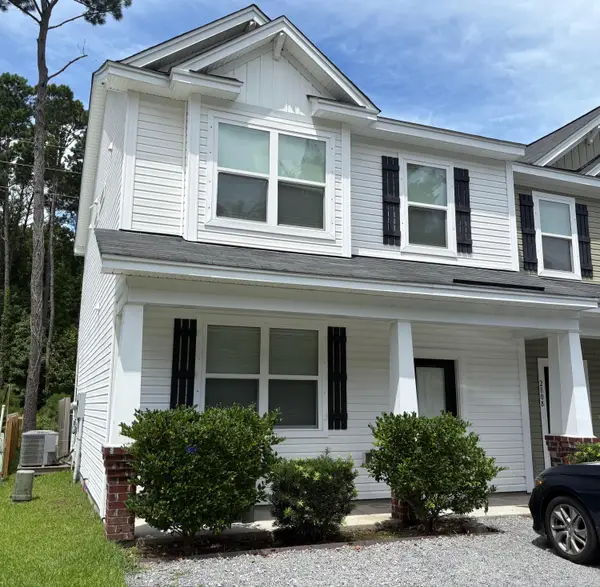 $500,000Active3 beds 3 baths1,592 sq. ft.
$500,000Active3 beds 3 baths1,592 sq. ft.280 A Stefan Drive #A, Charleston, SC 29412
MLS# 25022421Listed by: ELITE PALMETTO REAL ESTATE - New
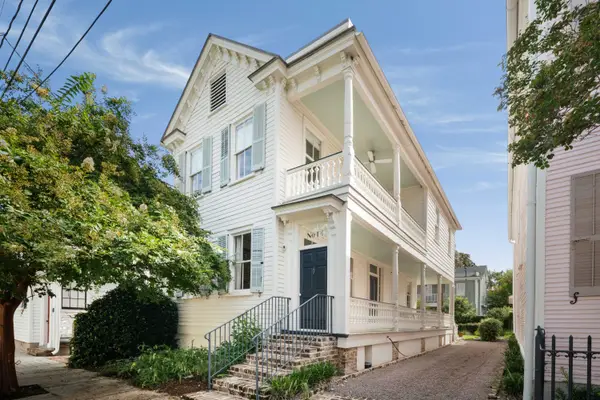 $1,795,000Active3 beds 3 baths1,740 sq. ft.
$1,795,000Active3 beds 3 baths1,740 sq. ft.14 Percy Street, Charleston, SC 29403
MLS# 25022422Listed by: WILLIAM MEANS REAL ESTATE, LLC - Open Fri, 10am to 12pmNew
 $1,715,000Active4 beds 4 baths3,110 sq. ft.
$1,715,000Active4 beds 4 baths3,110 sq. ft.1710 Trewin Court, Charleston, SC 29492
MLS# 25022099Listed by: CAROLINA ONE REAL ESTATE - Open Sat, 9:30 to 11:30amNew
 $1,199,000Active4 beds 4 baths2,694 sq. ft.
$1,199,000Active4 beds 4 baths2,694 sq. ft.117 Alder Circle, Charleston, SC 29412
MLS# 25022387Listed by: WILLIAM MEANS REAL ESTATE, LLC
