273 Stefan Drive, Charleston, SC 29412
Local realty services provided by:ERA Wilder Realty
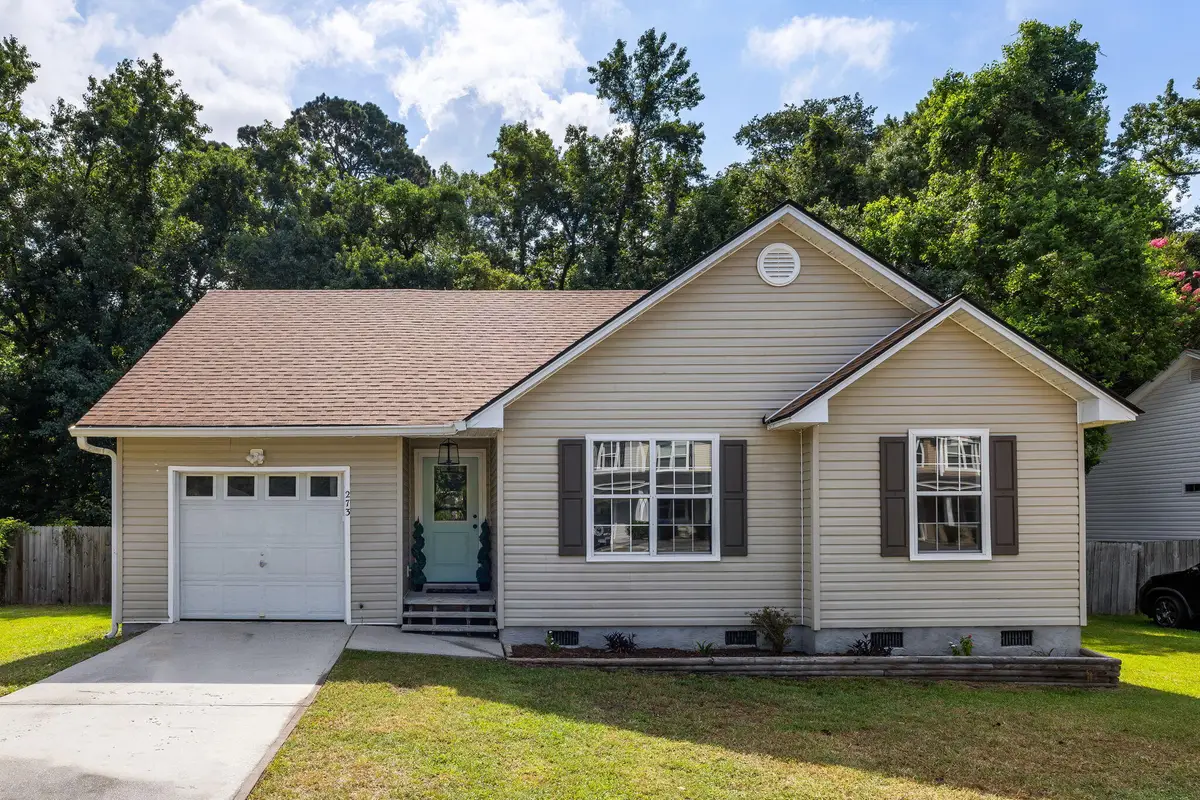
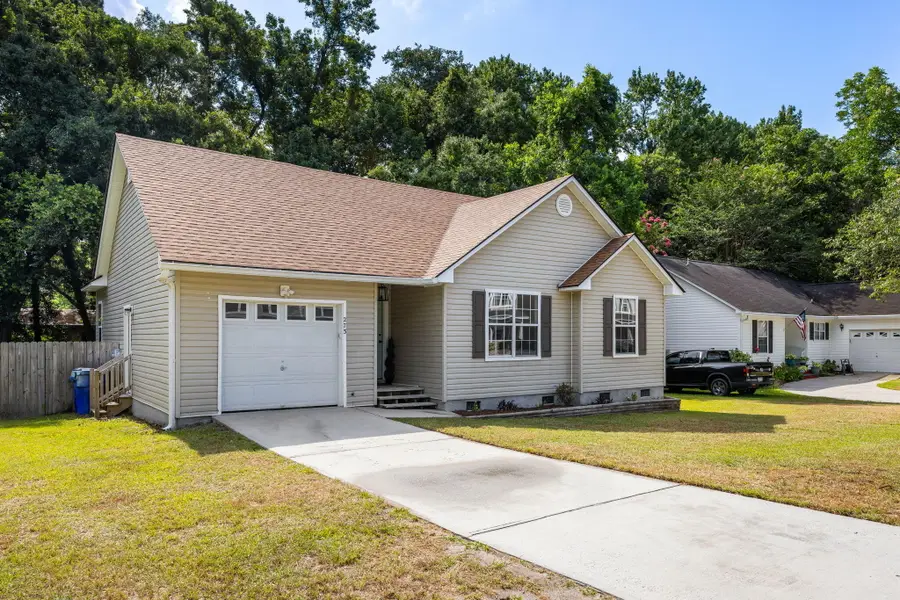
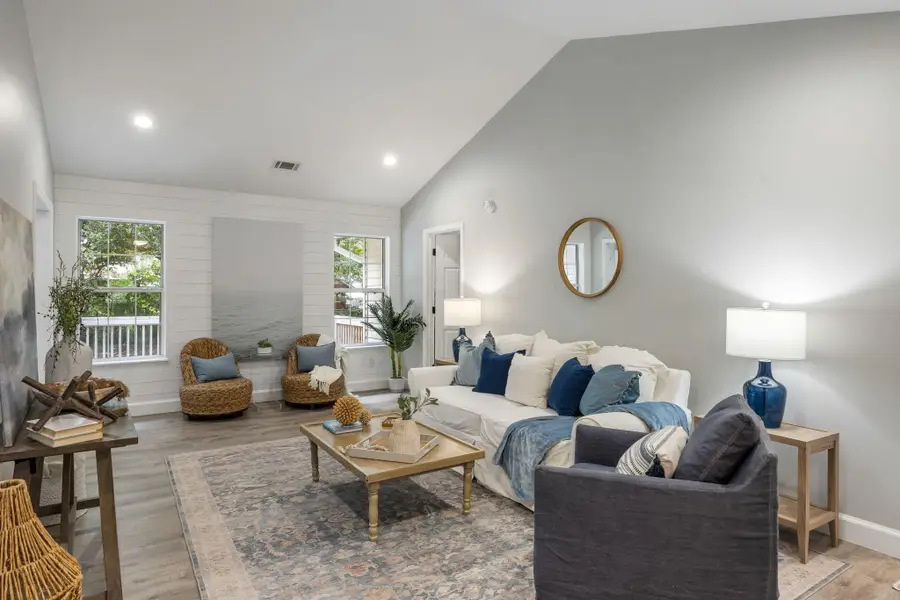
Listed by:stacey boucher
Office:the pulse charleston
MLS#:25018581
Source:SC_CTAR
273 Stefan Drive,Charleston, SC 29412
$525,000
- 3 Beds
- 2 Baths
- 1,181 sq. ft.
- Single family
- Active
Price summary
- Price:$525,000
- Price per sq. ft.:$444.54
About this home
Location, location, location! Welcome home to 273 Stefan Drive in the convenient neighborhood of Riverland Place! This move-in ready 3-bedroom, 2-bath bungalow offers the perfect blend of charm, convenience, and comfort--all on a single level. Tucked away on a fully fenced .22-acre lot, this home features a spacious deck with a built-in plant ledge--ideal for morning coffee, weekend BBQs, or a growing herb garden.Inside, you'll find a thoughtfully designed layout, including a large kitchen with plenty of counter space and an eat-in dining area for cozy meals at home. The private owner's suite is tucked at the rear of the home for added peace and quiet and includes a beautifully tiled en suite bath with a glass-door shower.Enjoy the ease of a one-car attached garage, plus a yard with room to play, garden, or let pets roam free. But the real magic? Location. You're just a short walk from The Terrace Theater, local bars and restaurants, weekend farmer's markets, The Pour House music venue, and even a neighborhood playground and boat ramp on the Wappoo River. And when you need to get downtown or to MUSC, it's just a 5-minute drive.
Whether you're starting out, downsizing, or just ready to stop renting, this James Island gem offers the lifestyle and community you've been searching for. Turn key and ready to go! New paint throughout! No flood insurance required!
Contact an agent
Home facts
- Year built:1999
- Listing Id #:25018581
- Added:25 day(s) ago
- Updated:July 15, 2025 at 02:14 PM
Rooms and interior
- Bedrooms:3
- Total bathrooms:2
- Full bathrooms:2
- Living area:1,181 sq. ft.
Heating and cooling
- Cooling:Central Air
- Heating:Heat Pump
Structure and exterior
- Year built:1999
- Building area:1,181 sq. ft.
- Lot area:0.22 Acres
Schools
- High school:James Island Charter
- Middle school:Camp Road
- Elementary school:Harbor View
Utilities
- Water:Public
- Sewer:Public Sewer
Finances and disclosures
- Price:$525,000
- Price per sq. ft.:$444.54
New listings near 273 Stefan Drive
- New
 $425,000Active3 beds 1 baths1,032 sq. ft.
$425,000Active3 beds 1 baths1,032 sq. ft.950 Battery Avenue, Charleston, SC 29407
MLS# 25021087Listed by: KELLER WILLIAMS REALTY CHARLESTON WEST ASHLEY - New
 $1,100,000Active4 beds 3 baths2,874 sq. ft.
$1,100,000Active4 beds 3 baths2,874 sq. ft.521 W Wimbledon Drive, Charleston, SC 29412
MLS# 25021071Listed by: EXP REALTY LLC - New
 $999,000Active3 beds 2 baths2,442 sq. ft.
$999,000Active3 beds 2 baths2,442 sq. ft.881 Kushiwah Creek Drive, Charleston, SC 29412
MLS# 25021076Listed by: ENGEL & VOLKERS CHARLESTON - New
 $599,999Active4 beds 3 baths2,430 sq. ft.
$599,999Active4 beds 3 baths2,430 sq. ft.2014 Chilhowee Drive, Johns Island, SC 29455
MLS# 25021077Listed by: CAROLINA PRIDE REALTY GROUP - New
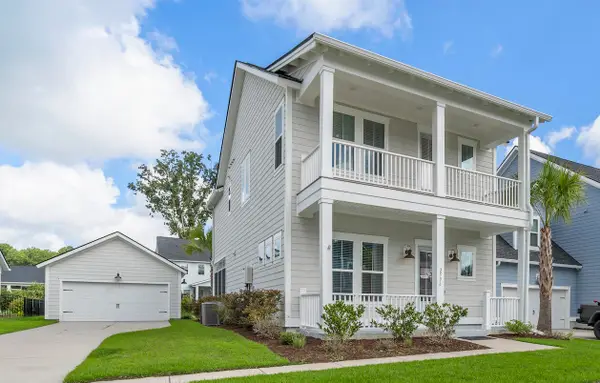 $795,000Active3 beds 3 baths2,224 sq. ft.
$795,000Active3 beds 3 baths2,224 sq. ft.2536 Hatch Drive, Johns Island, SC 29455
MLS# 25021062Listed by: DANIEL ISLAND REAL ESTATE CO INC - New
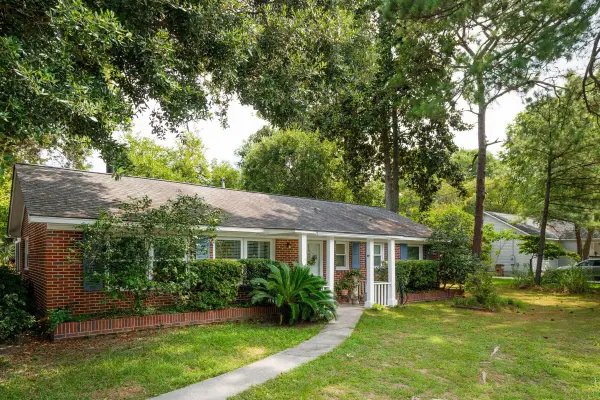 $549,000Active3 beds 1 baths1,250 sq. ft.
$549,000Active3 beds 1 baths1,250 sq. ft.1764 Lady Ashley Street, Charleston, SC 29412
MLS# 25021064Listed by: THE BOULEVARD COMPANY - New
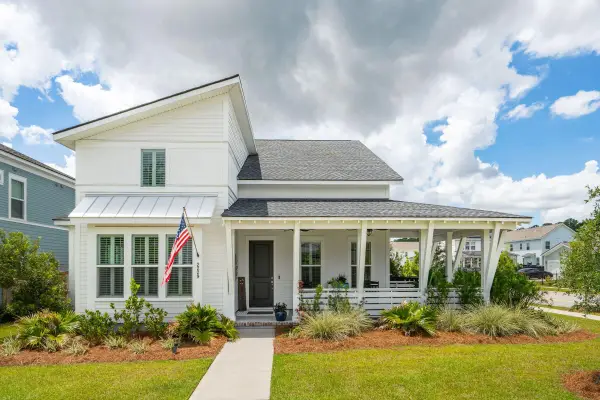 $975,000Active5 beds 4 baths2,960 sq. ft.
$975,000Active5 beds 4 baths2,960 sq. ft.2229 Generals Street, Charleston, SC 29492
MLS# 25021068Listed by: BHHS CAROLINA SUN REAL ESTATE - New
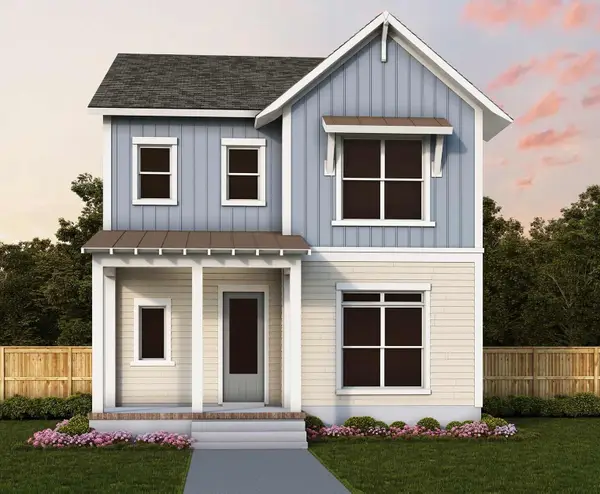 $745,373Active3 beds 3 baths1,978 sq. ft.
$745,373Active3 beds 3 baths1,978 sq. ft.132 Falaise Street, Charleston, SC 29492
MLS# 25021069Listed by: WEEKLEY HOMES L P - New
 $1,195,000Active2 beds 2 baths1,271 sq. ft.
$1,195,000Active2 beds 2 baths1,271 sq. ft.5 Gadsdenboro Street #410, Charleston, SC 29401
MLS# 25021055Listed by: EAST WEST REALTY, LLC - New
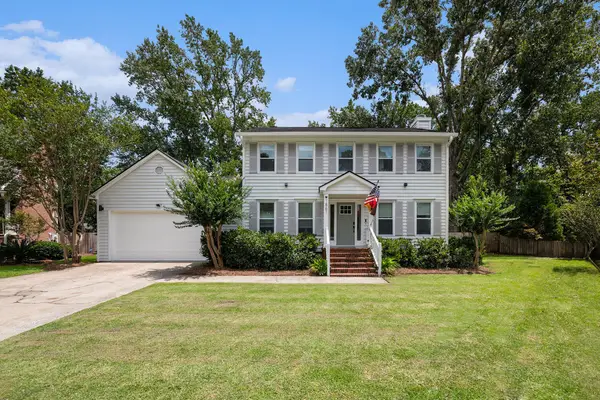 $749,000Active4 beds 3 baths1,750 sq. ft.
$749,000Active4 beds 3 baths1,750 sq. ft.1861 Cattail Row, Charleston, SC 29407
MLS# 25021056Listed by: MAVEN REALTY
