43 Hasell Street, Charleston, SC 29401
Local realty services provided by:ERA Wilder Realty
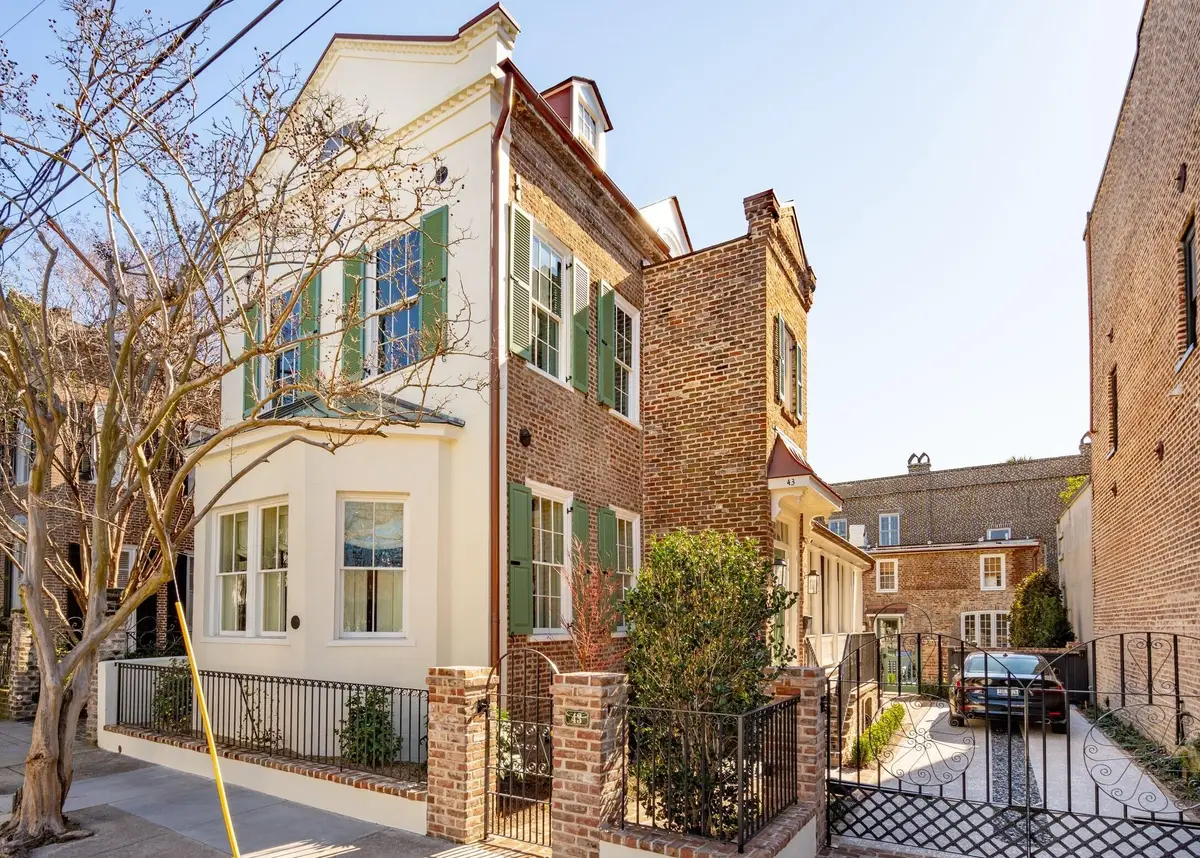
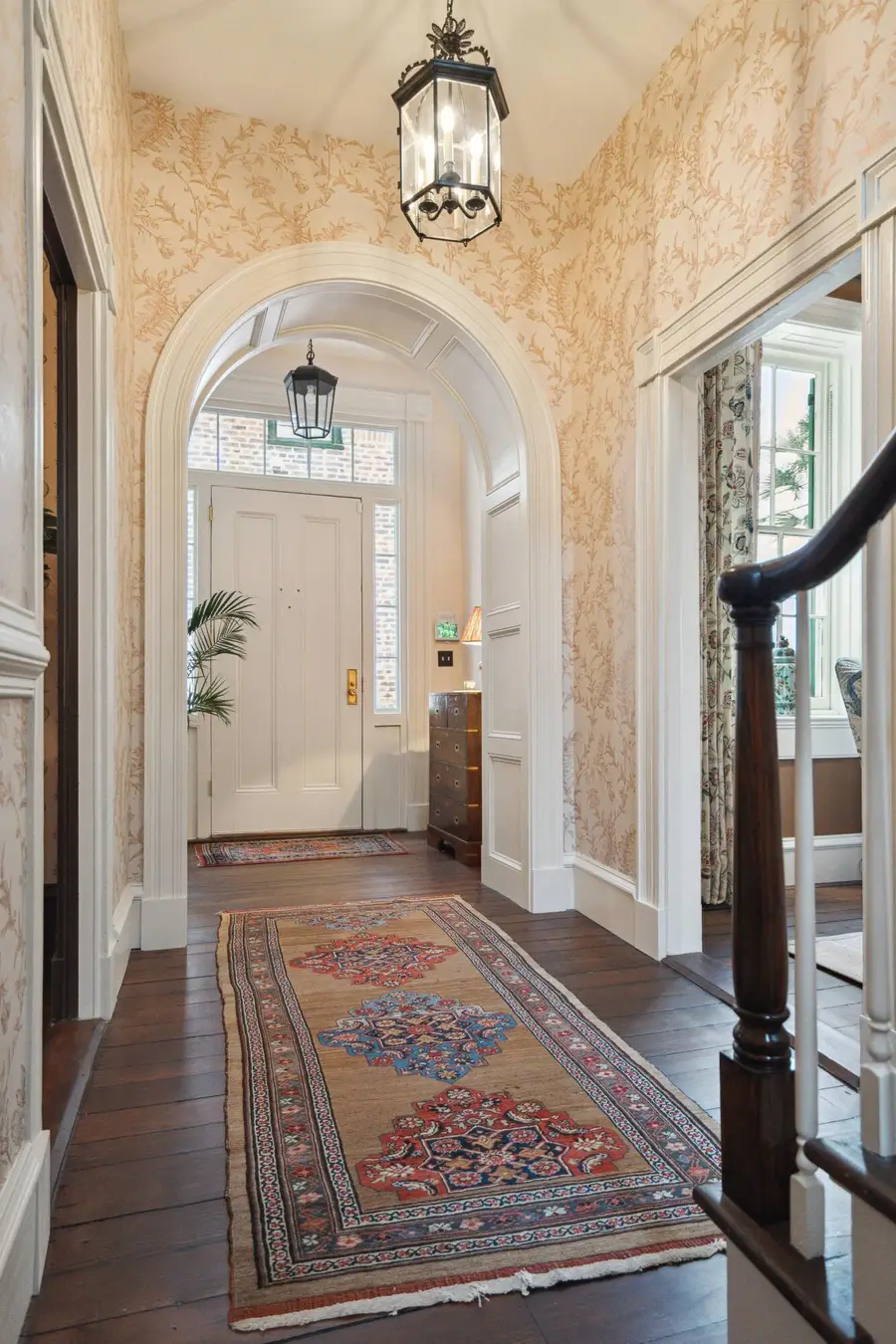

Listed by:charles sullivan
Office:carriage properties llc.
MLS#:25013277
Source:SC_CTAR
43 Hasell Street,Charleston, SC 29401
$5,790,000
- 4 Beds
- 6 Baths
- 4,375 sq. ft.
- Single family
- Active
Price summary
- Price:$5,790,000
- Price per sq. ft.:$1,323.43
About this home
Incredible, deep renovation just completed, with everything done to the highest level of quality. No expense spared, nothing needs to be done for years, if not decades! Elegant, solid masonry construction for the main home and the guest house, all from the Greek Revival period of Charleston. Both main and separate one-bedroom guest house surround the professionally designed garden. Nothing was left untouched: systems, electrical, kitchen/baths, windows, doors, roof, piazzas, structure, even solar panels for additional electrical support. In the garden there is an all-new design, stone, planting, irrigation and draining, plus new gated parking, and a built-in car charger in the parking area.The main house features 3 generous bedrooms, 3.5 bathrooms, plus formal and second-floor library, which could be used as a 4th bedroom if needed in the main.
The garden guest house to the rear of the property is equally charming, situated over two levels, all perfectly done in an English cottage style offering an additional bedroom and 1.5 bathrooms.
In addition, near the guest house is generously enclosed storage for bicycles, scooters, or to be used as a workshop or studio.
No conservation easements have been taken.
Contact an agent
Home facts
- Year built:1840
- Listing Id #:25013277
- Added:209 day(s) ago
- Updated:August 13, 2025 at 02:26 PM
Rooms and interior
- Bedrooms:4
- Total bathrooms:6
- Full bathrooms:4
- Half bathrooms:2
- Living area:4,375 sq. ft.
Heating and cooling
- Cooling:Central Air
Structure and exterior
- Year built:1840
- Building area:4,375 sq. ft.
- Lot area:0.12 Acres
Schools
- High school:Burke
- Middle school:Simmons Pinckney
- Elementary school:Memminger
Utilities
- Water:Public
- Sewer:Public Sewer
Finances and disclosures
- Price:$5,790,000
- Price per sq. ft.:$1,323.43
New listings near 43 Hasell Street
- New
 $1,630,000Active3 beds 2 baths1,726 sq. ft.
$1,630,000Active3 beds 2 baths1,726 sq. ft.2425 Louisville Street, Charleston, SC 29492
MLS# 25022427Listed by: CARRIAGE PROPERTIES LLC - Open Sat, 11am to 3pmNew
 $2,695,000Active3 beds 4 baths2,158 sq. ft.
$2,695,000Active3 beds 4 baths2,158 sq. ft.31 Rose Lane, Charleston, SC 29403
MLS# 25022407Listed by: EXP REALTY LLC - New
 $275,000Active2 beds 2 baths918 sq. ft.
$275,000Active2 beds 2 baths918 sq. ft.991 Rochelle Avenue, Charleston, SC 29407
MLS# 25022408Listed by: KELLER WILLIAMS REALTY CHARLESTON WEST ASHLEY - New
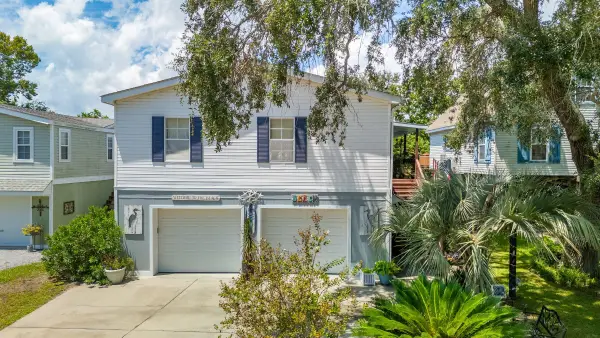 $649,000Active4 beds 2 baths1,900 sq. ft.
$649,000Active4 beds 2 baths1,900 sq. ft.1590 Terns Nest Road, Charleston, SC 29412
MLS# 25022417Listed by: MAVEN REALTY - New
 $550,000Active4 beds 3 baths2,211 sq. ft.
$550,000Active4 beds 3 baths2,211 sq. ft.775 Hitching Post Road, Charleston, SC 29414
MLS# 25022418Listed by: THREE REAL ESTATE LLC - New
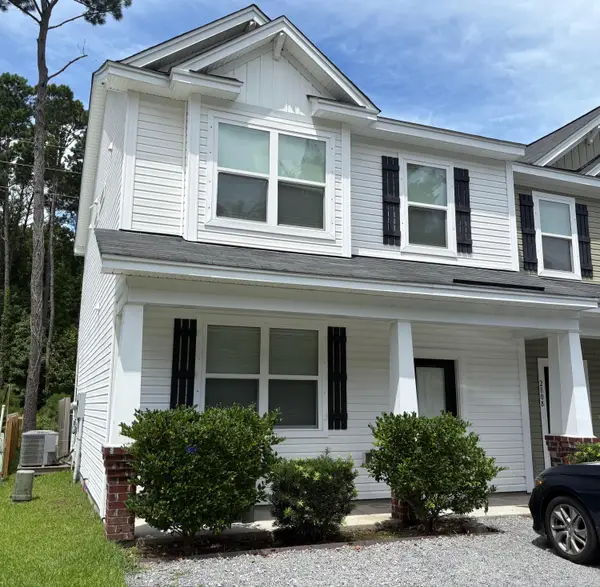 $500,000Active3 beds 3 baths1,592 sq. ft.
$500,000Active3 beds 3 baths1,592 sq. ft.280 A Stefan Drive #A, Charleston, SC 29412
MLS# 25022421Listed by: ELITE PALMETTO REAL ESTATE - New
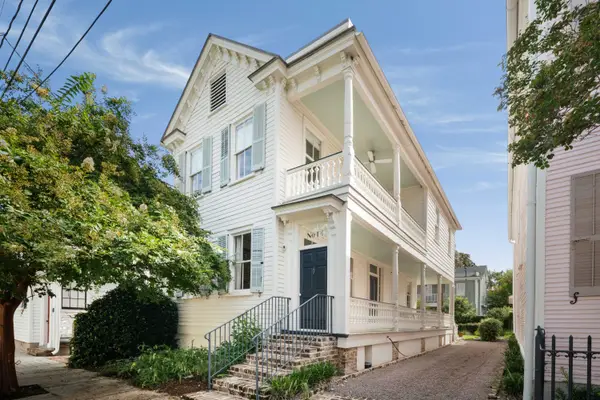 $1,795,000Active3 beds 3 baths1,740 sq. ft.
$1,795,000Active3 beds 3 baths1,740 sq. ft.14 Percy Street, Charleston, SC 29403
MLS# 25022422Listed by: WILLIAM MEANS REAL ESTATE, LLC - Open Fri, 10am to 12pmNew
 $1,715,000Active4 beds 4 baths3,110 sq. ft.
$1,715,000Active4 beds 4 baths3,110 sq. ft.1710 Trewin Court, Charleston, SC 29492
MLS# 25022099Listed by: CAROLINA ONE REAL ESTATE - Open Sat, 9:30 to 11:30amNew
 $1,199,000Active4 beds 4 baths2,694 sq. ft.
$1,199,000Active4 beds 4 baths2,694 sq. ft.117 Alder Circle, Charleston, SC 29412
MLS# 25022387Listed by: WILLIAM MEANS REAL ESTATE, LLC - New
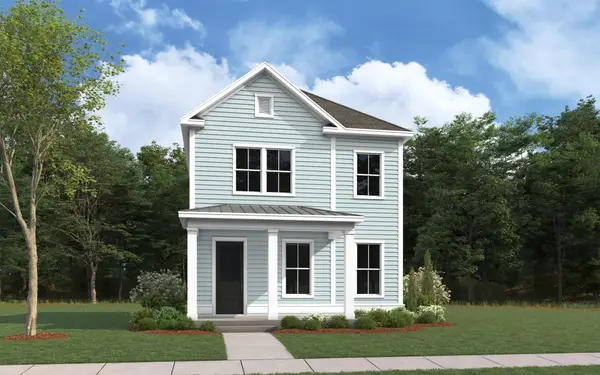 $533,800Active3 beds 3 baths1,600 sq. ft.
$533,800Active3 beds 3 baths1,600 sq. ft.2112 Blue Bayou Boulevard, Johns Island, SC 29455
MLS# 25022390Listed by: DFH REALTY GEORGIA, LLC
