672 Clearview Drive, Charleston, SC 29412
Local realty services provided by:ERA Wilder Realty
Listed by:claire porter
Office:lighthouse real estate, llc.
MLS#:25024152
Source:SC_CTAR
672 Clearview Drive,Charleston, SC 29412
$865,000
- 4 Beds
- 2 Baths
- 1,754 sq. ft.
- Single family
- Active
Price summary
- Price:$865,000
- Price per sq. ft.:$493.16
About this home
Welcome home! 672 Clearview is a gorgeous brick ranch sitting on .51 acre corner lot in popular Clearview subdivision on James Island. Stylish details are everywhere--from the custom kitchen with brass finishes, thoughtful storage throughout, gorgeous bathrooms, huge private backyard and SEPARATE ADU currently outfitted as the perfect office, you're sure to fall in love.1792 sq ft in main home + 211 sq. ft detached unit = 2,000 sq ft of living space!As you enter up the walkway and through the front door you'll immediately notice oak floors throughout the home, a cozy living room with wood burning fireplace, a gorgeous open kitchen, and dining area with custom built banquette (don't miss the clever storage here!)The kitchen has quartz countertops, crisp cabinetry with brass pulls, a large island with seating for four, gas range, and stainless appliances. Perfect for anyone who loves spending time in the kitchen! The primary bedroom down the hall is joined by two nicely sized guest bedrooms and gorgeous full bathroom with charming tile and fixtures, and a tub/shower combo. The fourth bedroom, currently used as a second living space, has an en-suite bathroom with gorgeous double vanity, large tile shower/tun and a well designed closet with custom closet solutions. A laundry room off of the living area has custom cabinetry and drying rack. Smart storage is everywhere in this home! Look inside cabinets and behind doors!
Through the french doors off of the kitchen, you'll find a large back deck and a huge backyard with well planned, mature landscaping and privacy fence. The detached 212 sq ft. Accessory Dwelling Unit, currently used as an office, is a cozy retreat with plenty of room to do with it what you'd like! Mother in law suite? She shed? Play area? Office? The screened porch off of the ADU offers another private space for entertaining, watching the game or playing ping pong.
Off of the side yard you'll find a large double gate and plenty of space perfect for a fire pit, or a wonderful spot for parking all of your toys.
Clearview is an established neighborhood with no HOA, known for large lots, mature trees, a wonderful Christmas parade and great Trick or Treating. You'll find the neighbors making quick 3 minute golf cart trips to the new Dawn Patrol Coffee Shop, zipping over to James Island Yacht Club or popular Sunrise Park for Charleston Harbor views, or biking over to Pinckney Park, Harborview tennis courts, or May Forest State Park. If you know, you know: this little corner of James Island can't be beat.
This location is a quick, picturesque 8 minute drive to downtown Charleston down Harborview Road, 15 minutes to Folly Beach, and zoned for popular Stiles Point Elementary School. Don't let this one pass you by!
Contact an agent
Home facts
- Year built:1958
- Listing ID #:25024152
- Added:1 day(s) ago
- Updated:September 04, 2025 at 04:23 PM
Rooms and interior
- Bedrooms:4
- Total bathrooms:2
- Full bathrooms:2
- Living area:1,754 sq. ft.
Heating and cooling
- Cooling:Central Air
Structure and exterior
- Year built:1958
- Building area:1,754 sq. ft.
- Lot area:0.53 Acres
Schools
- High school:James Island Charter
- Middle school:Camp Road
- Elementary school:Stiles Point
Utilities
- Water:Public
- Sewer:Public Sewer
Finances and disclosures
- Price:$865,000
- Price per sq. ft.:$493.16
New listings near 672 Clearview Drive
- Open Sun, 12 to 3pmNew
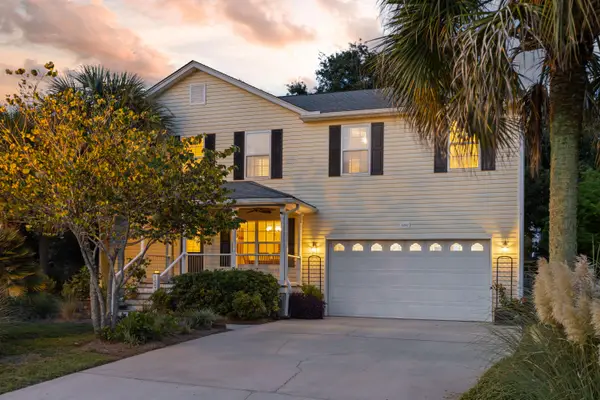 $729,900Active4 beds 3 baths2,274 sq. ft.
$729,900Active4 beds 3 baths2,274 sq. ft.1087 Clearspring Drive, Charleston, SC 29412
MLS# 25023752Listed by: BRAND NAME REAL ESTATE - New
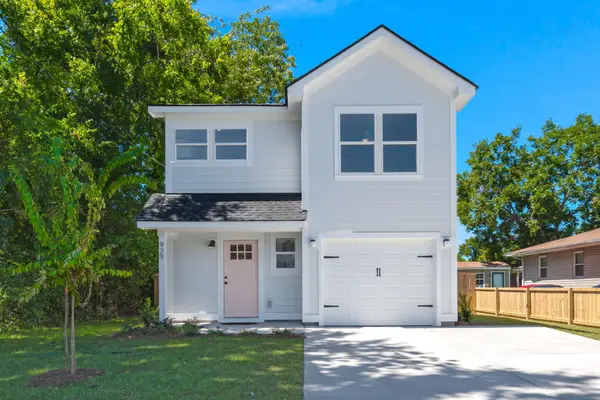 $599,900Active3 beds 3 baths1,538 sq. ft.
$599,900Active3 beds 3 baths1,538 sq. ft.929 Battery Avenue, Charleston, SC 29407
MLS# 25024224Listed by: REALTY ONE GROUP COASTAL - New
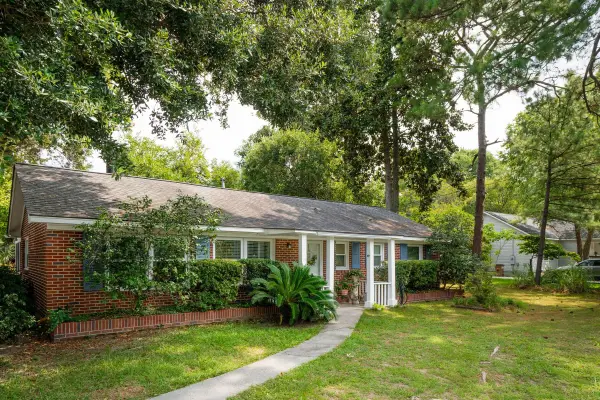 $539,000Active3 beds 1 baths1,250 sq. ft.
$539,000Active3 beds 1 baths1,250 sq. ft.1764 Lady Ashley Street, Charleston, SC 29412
MLS# 25024211Listed by: THE BOULEVARD COMPANY - New
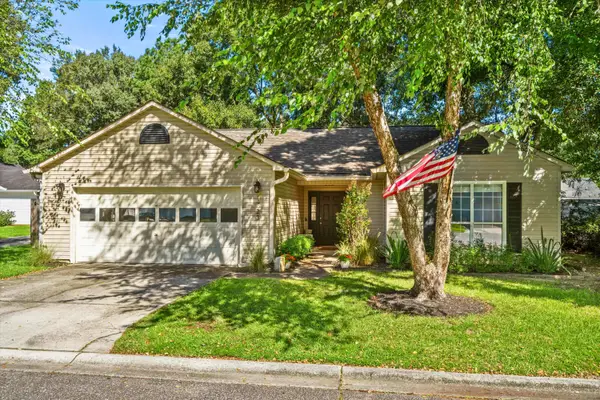 $450,000Active3 beds 2 baths1,308 sq. ft.
$450,000Active3 beds 2 baths1,308 sq. ft.1723 S Nicole Place, Charleston, SC 29414
MLS# 25024205Listed by: CAROLINA ONE REAL ESTATE - Open Sat, 12 to 2pmNew
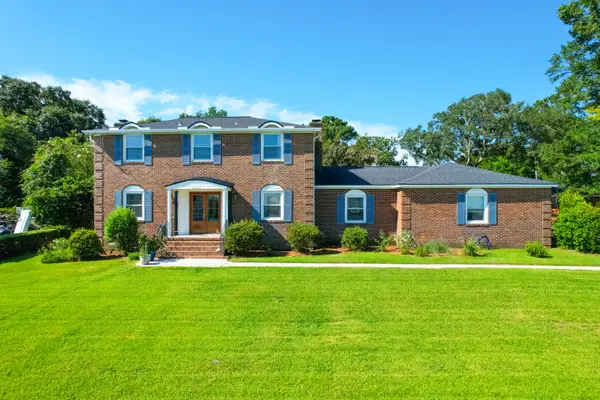 $629,475Active3 beds 3 baths2,042 sq. ft.
$629,475Active3 beds 3 baths2,042 sq. ft.2841 Harvard Road, Charleston, SC 29414
MLS# 25024198Listed by: CAROLINA ONE REAL ESTATE - New
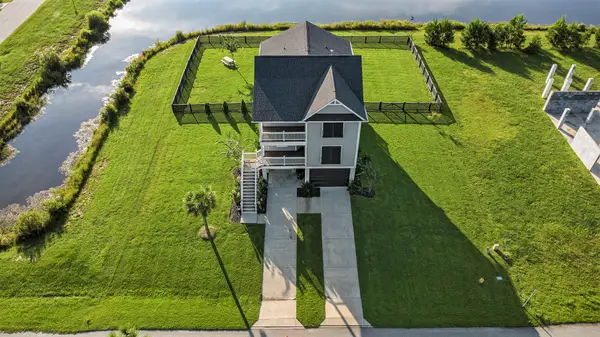 $750,000Active4 beds 3 baths2,631 sq. ft.
$750,000Active4 beds 3 baths2,631 sq. ft.2932 Sarnoff Street, Johns Island, SC 29455
MLS# 25023915Listed by: HEALTHY REALTY LLC - New
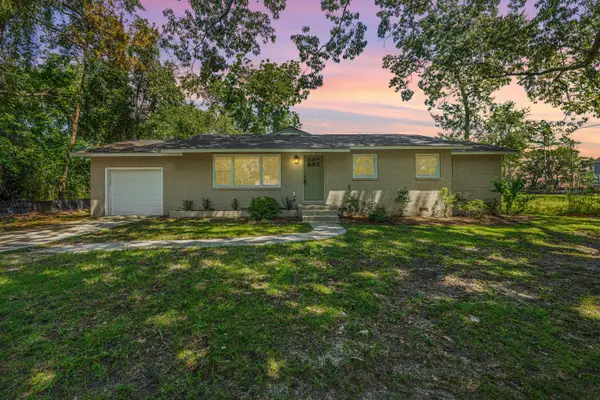 $665,000Active3 beds 2 baths2,390 sq. ft.
$665,000Active3 beds 2 baths2,390 sq. ft.2150 Pierpont Avenue, Charleston, SC 29414
MLS# 25024179Listed by: CAROLINA ONE REAL ESTATE - Open Sat, 11am to 1pmNew
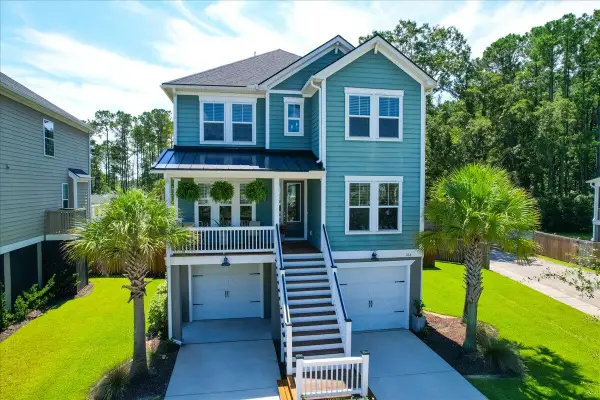 $989,000Active4 beds 3 baths2,386 sq. ft.
$989,000Active4 beds 3 baths2,386 sq. ft.414 Amalie Farms Drive, Charleston, SC 29492
MLS# 25024173Listed by: STEWARD CHARLESTON REALTY, LLC - New
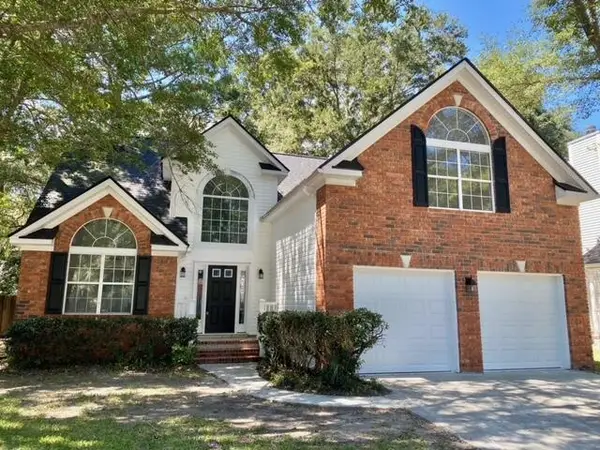 $775,000Active5 beds 3 baths2,600 sq. ft.
$775,000Active5 beds 3 baths2,600 sq. ft.623 Majestic Oaks Drive, Charleston, SC 29412
MLS# 25024174Listed by: AKERS ELLIS REAL ESTATE LLC 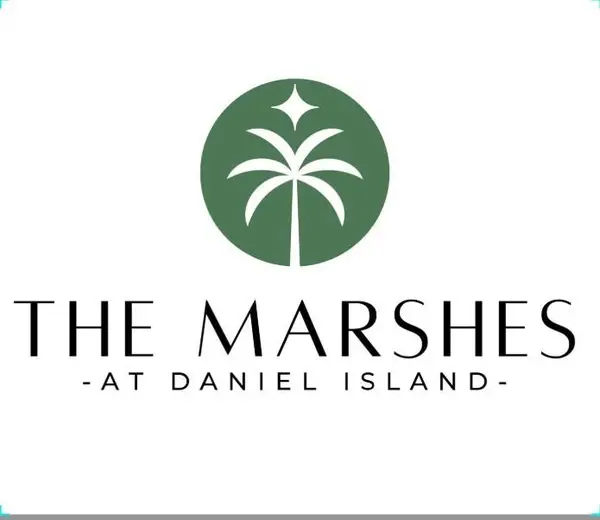 $2,545,000Pending4 beds 4 baths3,866 sq. ft.
$2,545,000Pending4 beds 4 baths3,866 sq. ft.319 Simone Drive #Lot 47, Charleston, SC 29492
MLS# 25024176Listed by: CAROLINA ONE REAL ESTATE
