7 Riverdale Drive, Charleston, SC 29407
Local realty services provided by:ERA Wilder Realty
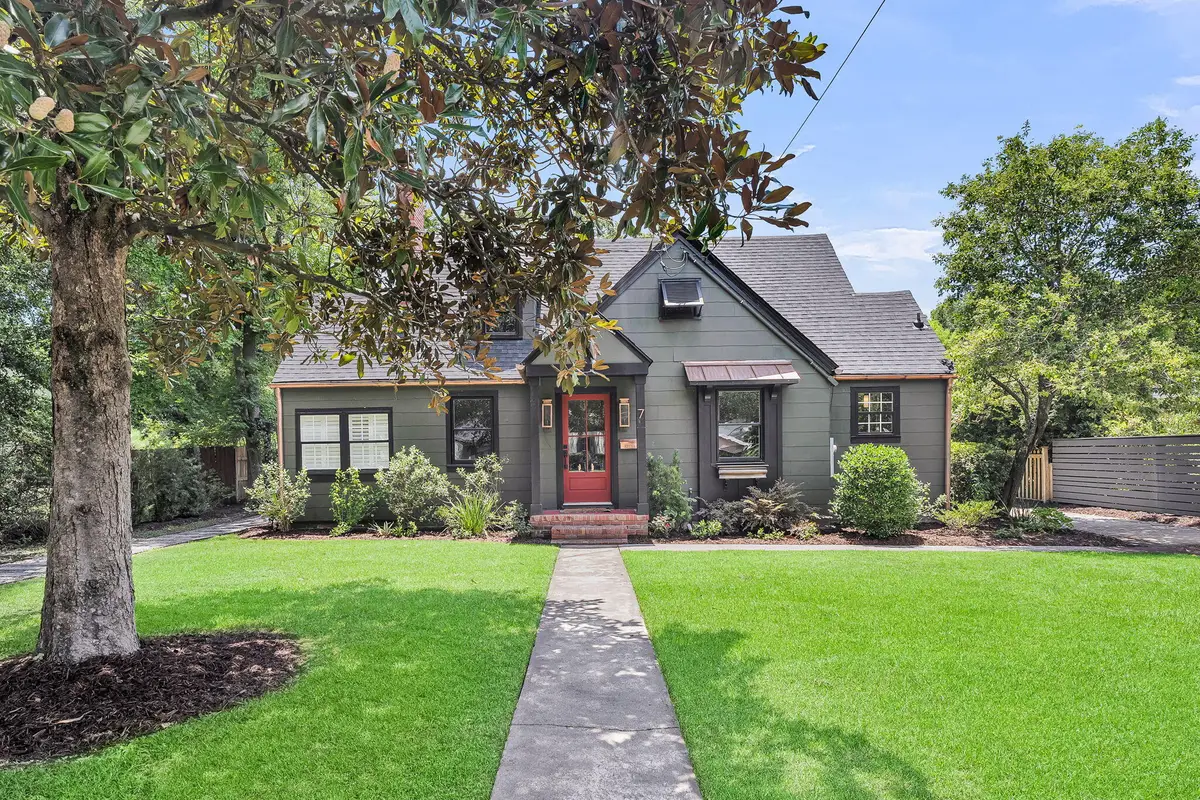
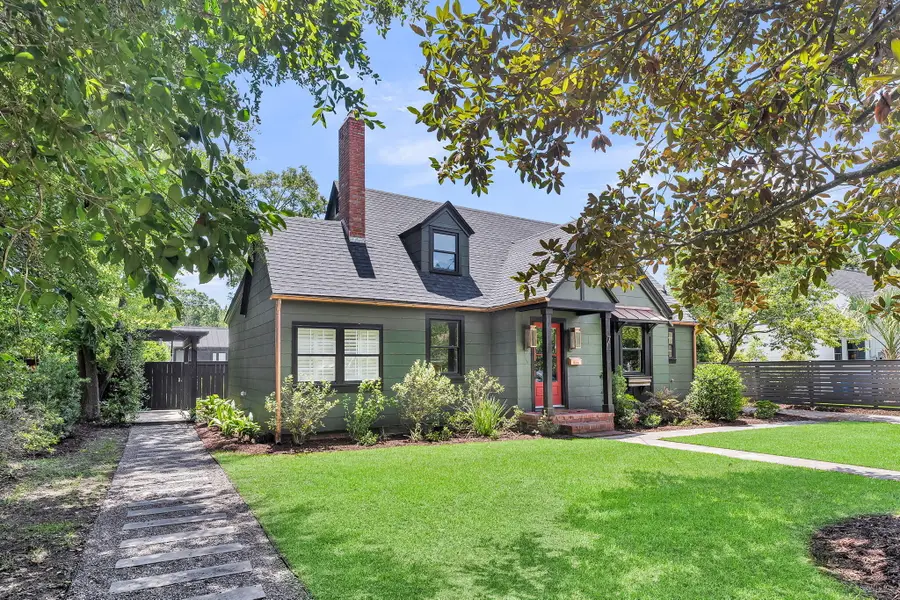
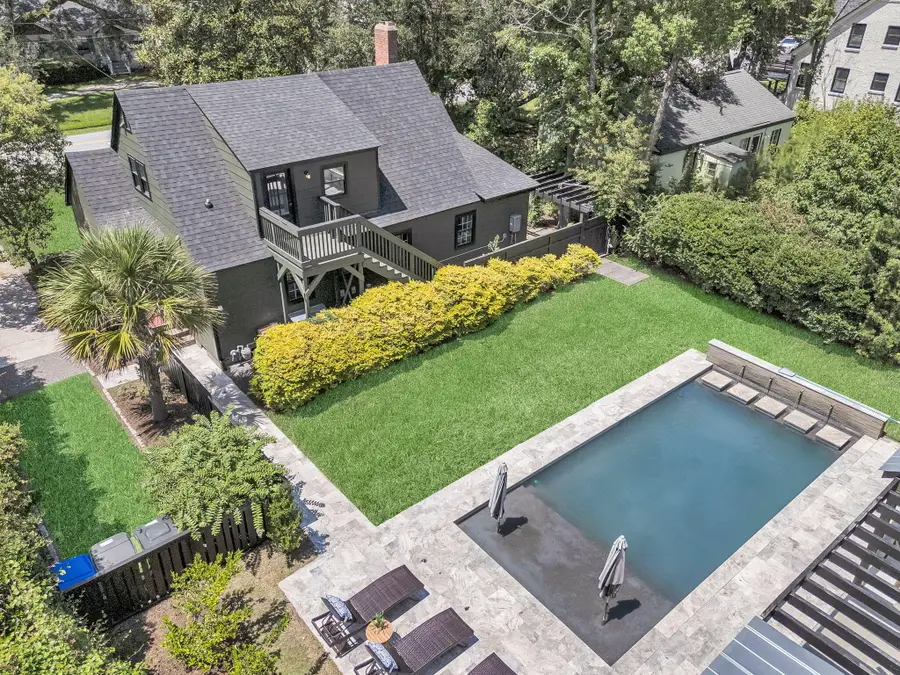
Listed by:nick crane
Office:realty one group coastal
MLS#:25020526
Source:SC_CTAR
7 Riverdale Drive,Charleston, SC 29407
$1,390,000
- 3 Beds
- 3 Baths
- 1,653 sq. ft.
- Single family
- Active
Price summary
- Price:$1,390,000
- Price per sq. ft.:$840.9
About this home
Welcome home to 7 Riverdale, a private oasis in the heart of Avondale!Tucked away in one of Charleston's most coveted neighborhoods, this fully renovated showpiece blends luxury living with resort-style amenities--just steps from the vibrant shops and restaurants of downtown Avondale, and mere minutes to historic downtown Charleston.From the moment you arrive, 7 Riverdale stuns with lush, manicured landscaping and timeless curb appeal; with gas lamps, and stunning copper gutters and accents. Step inside to discover a thoughtfully reimagined home where every detail has been elevated. The custom kitchen is a true centerpiece, featuring waterfall-edge quartz countertops, high-end appliances, and custom cabinetry--perfect for everything from casual meals to elegant entertaining.Retreat to the expansive primary suite, a sanctuary all its own, complete with a spa-inspired en suite bath and enviably large walk-in closet that feels more like a boutique dressing room. Each additional bedroom and bath, upstairs, has been meticulously designed to offer comfort, style, and functionality.
Step outside and you'll find a backyard paradise rarely seen in city living: a sparkling pool, fully equipped outdoor kitchen, charming pool house with outdoor shower, and dual putting greensall framed by mature landscaping that ensures both beauty and privacy.
Whether hosting unforgettable gatherings or enjoying peaceful evenings under the stars, this one-of-a-kind property offers the ultimate in Lowcountry living.
Don't miss your chance to own this spectacular Avondale retreatwhere custom upgrades, unmatched outdoor living, and an unbeatable location come together seamlessly.
Schedule your showing for 7 Riverdale Dr. TODAY!
Contact an agent
Home facts
- Year built:1948
- Listing Id #:25020526
- Added:20 day(s) ago
- Updated:August 14, 2025 at 10:21 AM
Rooms and interior
- Bedrooms:3
- Total bathrooms:3
- Full bathrooms:2
- Half bathrooms:1
- Living area:1,653 sq. ft.
Heating and cooling
- Cooling:Central Air
- Heating:Forced Air
Structure and exterior
- Year built:1948
- Building area:1,653 sq. ft.
- Lot area:0.26 Acres
Schools
- High school:West Ashley
- Middle school:C E Williams
- Elementary school:St. Andrews
Utilities
- Water:Public
- Sewer:Public Sewer
Finances and disclosures
- Price:$1,390,000
- Price per sq. ft.:$840.9
New listings near 7 Riverdale Drive
- New
 $1,630,000Active3 beds 2 baths1,726 sq. ft.
$1,630,000Active3 beds 2 baths1,726 sq. ft.2425 Louisville Street, Charleston, SC 29492
MLS# 25022427Listed by: CARRIAGE PROPERTIES LLC - Open Sat, 11am to 3pmNew
 $2,695,000Active3 beds 4 baths2,158 sq. ft.
$2,695,000Active3 beds 4 baths2,158 sq. ft.31 Rose Lane, Charleston, SC 29403
MLS# 25022407Listed by: EXP REALTY LLC - New
 $275,000Active2 beds 2 baths918 sq. ft.
$275,000Active2 beds 2 baths918 sq. ft.991 Rochelle Avenue, Charleston, SC 29407
MLS# 25022408Listed by: KELLER WILLIAMS REALTY CHARLESTON WEST ASHLEY - New
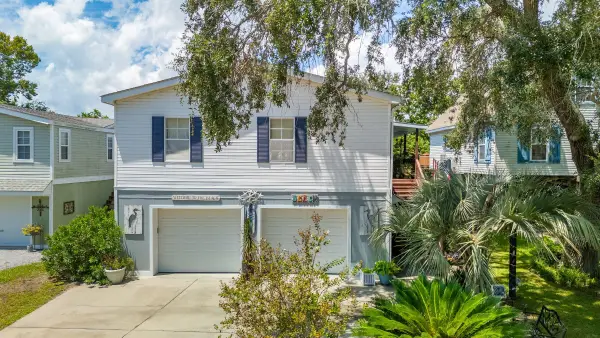 $649,000Active4 beds 2 baths1,900 sq. ft.
$649,000Active4 beds 2 baths1,900 sq. ft.1590 Terns Nest Road, Charleston, SC 29412
MLS# 25022417Listed by: MAVEN REALTY - New
 $550,000Active4 beds 3 baths2,211 sq. ft.
$550,000Active4 beds 3 baths2,211 sq. ft.775 Hitching Post Road, Charleston, SC 29414
MLS# 25022418Listed by: THREE REAL ESTATE LLC - New
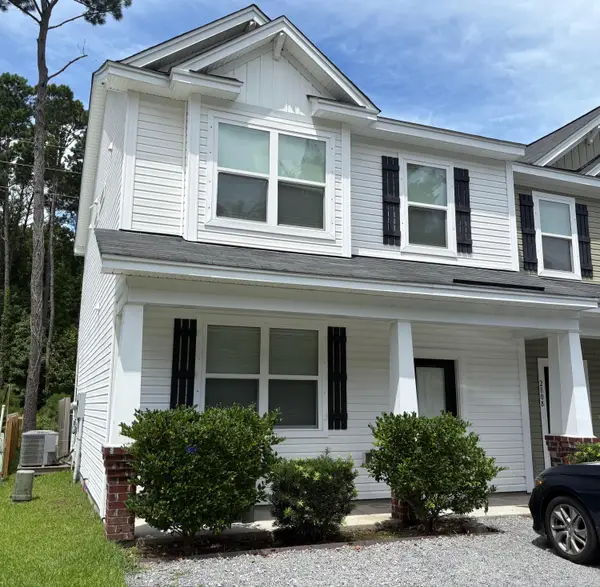 $500,000Active3 beds 3 baths1,592 sq. ft.
$500,000Active3 beds 3 baths1,592 sq. ft.280 A Stefan Drive #A, Charleston, SC 29412
MLS# 25022421Listed by: ELITE PALMETTO REAL ESTATE - New
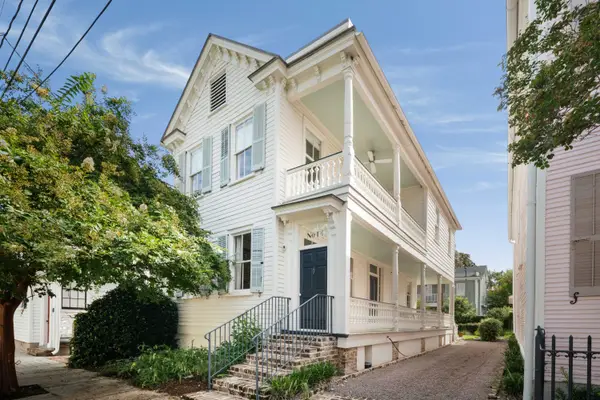 $1,795,000Active3 beds 3 baths1,740 sq. ft.
$1,795,000Active3 beds 3 baths1,740 sq. ft.14 Percy Street, Charleston, SC 29403
MLS# 25022422Listed by: WILLIAM MEANS REAL ESTATE, LLC - Open Fri, 10am to 12pmNew
 $1,715,000Active4 beds 4 baths3,110 sq. ft.
$1,715,000Active4 beds 4 baths3,110 sq. ft.1710 Trewin Court, Charleston, SC 29492
MLS# 25022099Listed by: CAROLINA ONE REAL ESTATE - Open Sat, 9:30 to 11:30amNew
 $1,199,000Active4 beds 4 baths2,694 sq. ft.
$1,199,000Active4 beds 4 baths2,694 sq. ft.117 Alder Circle, Charleston, SC 29412
MLS# 25022387Listed by: WILLIAM MEANS REAL ESTATE, LLC - New
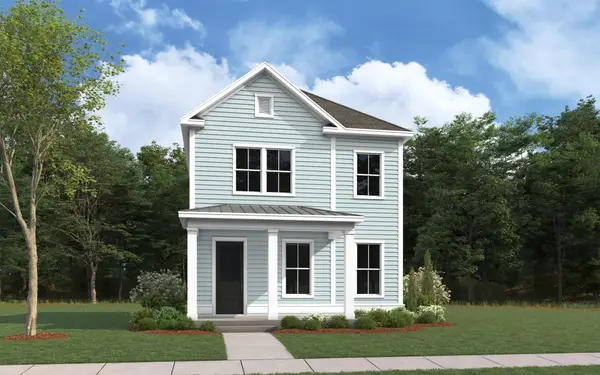 $533,800Active3 beds 3 baths1,600 sq. ft.
$533,800Active3 beds 3 baths1,600 sq. ft.2112 Blue Bayou Boulevard, Johns Island, SC 29455
MLS# 25022390Listed by: DFH REALTY GEORGIA, LLC
