73 Anson Street, Charleston, SC 29401
Local realty services provided by:ERA Wilder Realty

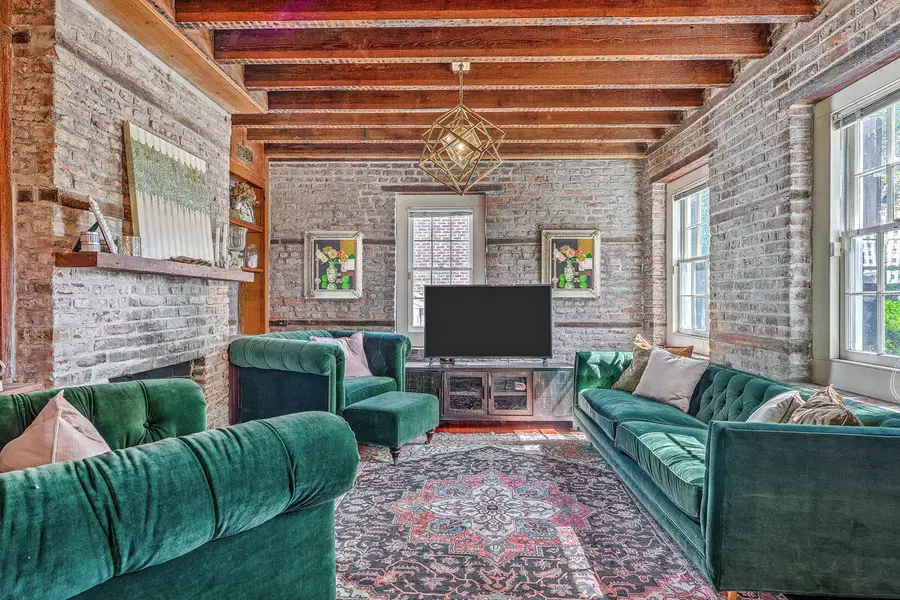

Listed by:doug berlinsky
Office:disher hamrick & myers res inc
MLS#:25009375
Source:SC_CTAR
73 Anson Street,Charleston, SC 29401
$999,000
- 2 Beds
- 1 Baths
- 1,024 sq. ft.
- Single family
- Active
Price summary
- Price:$999,000
- Price per sq. ft.:$975.59
About this home
Charming 2 bed/1 bath stucco-over brick home with large courtyard garden and 2 off street parking spaces. 73 Anson Street was originally a dependency to the c. 1800 Joseph Legare House at 75 Anson Street, and is quietly tucked at the back of the property at the end of a shared driveway. A sun-dappled private courtyard doubles your living and entertaining space amid the mild Lowcountry climate. Inside, the open first-floor living space conveys historic charm with exposed brick walls, rough-hewn ceiling beams, and heart pine floors. The living room is anchored by a large brick hearth surrounded by built-in bookshelves. The dining area and kitchen continue the rustic wood aesthetic.Upstairs, the primary bedroom features the home's second fireplace as well as multiple closets. The secondbedroom has washer and dryer hookups in its closet. Both bedrooms overlook the landscaped and hardscaped courtyard, where a fountain creates a soothing water feature. And while Ansonborough is a very walkable neighborhood, you won't have to worry about finding parking, as 73 Anson Street comes with off-street parking for 2 vehicles. Plus, it has a utility yard with 2 outdoor storage sheds behind the parking lot.
The home has a brand new AC system with smart thermostat and dehumidifier, so those long-term maintenance projects are already taken care of for you. Perhaps best of all, you're only a few blocks in any direction from dining, shopping, museums, and public spaces.
Contact an agent
Home facts
- Year built:1800
- Listing Id #:25009375
- Added:129 day(s) ago
- Updated:August 13, 2025 at 02:15 PM
Rooms and interior
- Bedrooms:2
- Total bathrooms:1
- Full bathrooms:1
- Living area:1,024 sq. ft.
Heating and cooling
- Cooling:Central Air
- Heating:Heat Pump
Structure and exterior
- Year built:1800
- Building area:1,024 sq. ft.
Schools
- High school:Burke
- Middle school:Simmons Pinckney
- Elementary school:Memminger
Utilities
- Water:Public
- Sewer:Public Sewer
Finances and disclosures
- Price:$999,000
- Price per sq. ft.:$975.59
New listings near 73 Anson Street
- Open Sat, 12 to 2pmNew
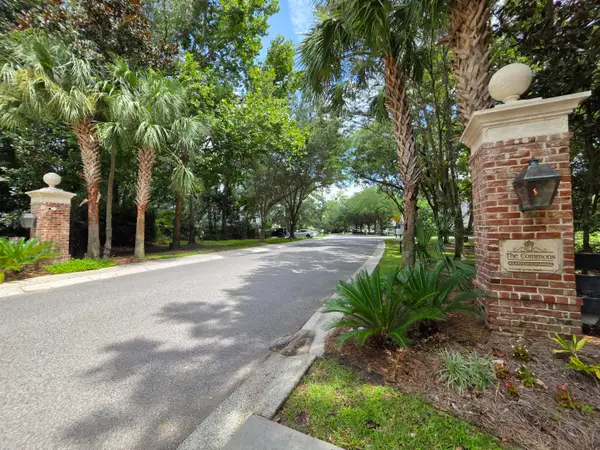 $439,000Active2 beds 2 baths1,878 sq. ft.
$439,000Active2 beds 2 baths1,878 sq. ft.1660 St Johns Parrish Way, Johns Island, SC 29455
MLS# 25022443Listed by: EARTHWAY REAL ESTATE - New
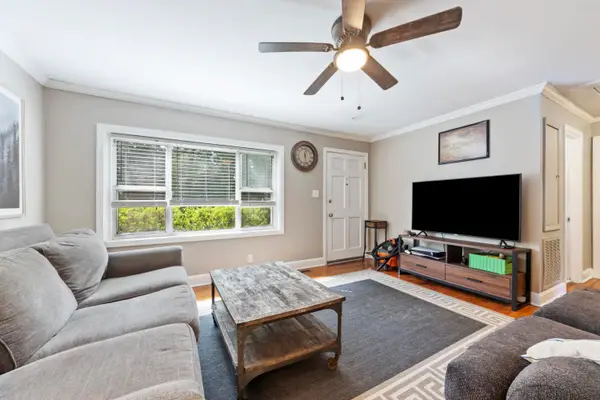 $339,000Active3 beds 1 baths1,040 sq. ft.
$339,000Active3 beds 1 baths1,040 sq. ft.1472 Orange Grove Road, Charleston, SC 29407
MLS# 25022446Listed by: THREE REAL ESTATE LLC - New
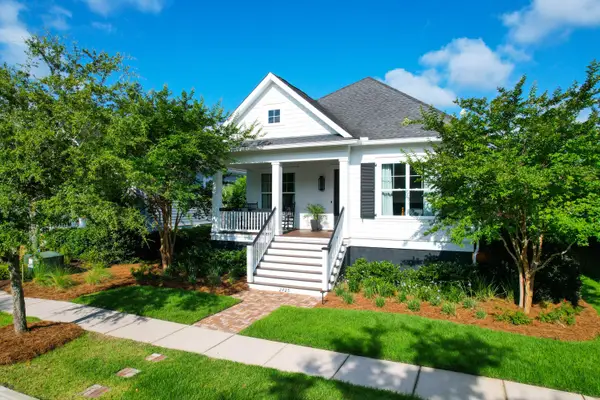 $1,630,000Active3 beds 2 baths1,726 sq. ft.
$1,630,000Active3 beds 2 baths1,726 sq. ft.2425 Louisville Street, Charleston, SC 29492
MLS# 25022427Listed by: CARRIAGE PROPERTIES LLC - New
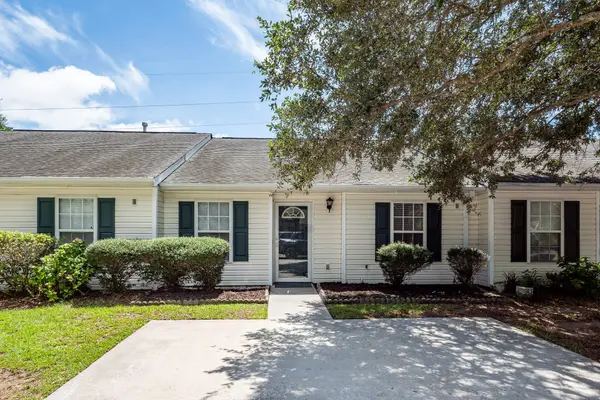 $395,000Active2 beds 2 baths1,100 sq. ft.
$395,000Active2 beds 2 baths1,100 sq. ft.1291 Apex Lane, James Island, SC 29412
MLS# 25022439Listed by: AGENTOWNED REALTY PREFERRED GROUP - Open Sat, 11am to 3pmNew
 $2,695,000Active3 beds 4 baths2,158 sq. ft.
$2,695,000Active3 beds 4 baths2,158 sq. ft.31 Rose Lane, Charleston, SC 29403
MLS# 25022407Listed by: EXP REALTY LLC - New
 $275,000Active2 beds 2 baths918 sq. ft.
$275,000Active2 beds 2 baths918 sq. ft.991 Rochelle Avenue, Charleston, SC 29407
MLS# 25022408Listed by: KELLER WILLIAMS REALTY CHARLESTON WEST ASHLEY - New
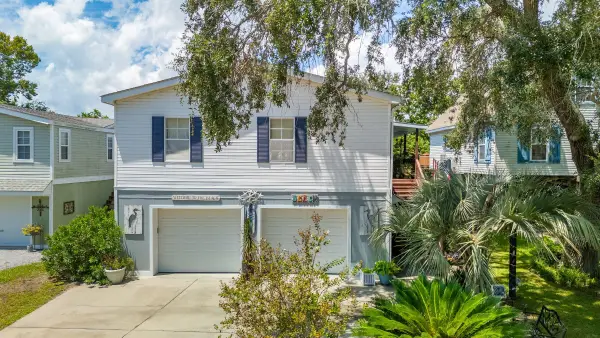 $649,000Active4 beds 2 baths1,900 sq. ft.
$649,000Active4 beds 2 baths1,900 sq. ft.1590 Terns Nest Road, Charleston, SC 29412
MLS# 25022417Listed by: MAVEN REALTY - New
 $550,000Active4 beds 3 baths2,211 sq. ft.
$550,000Active4 beds 3 baths2,211 sq. ft.775 Hitching Post Road, Charleston, SC 29414
MLS# 25022418Listed by: THREE REAL ESTATE LLC - New
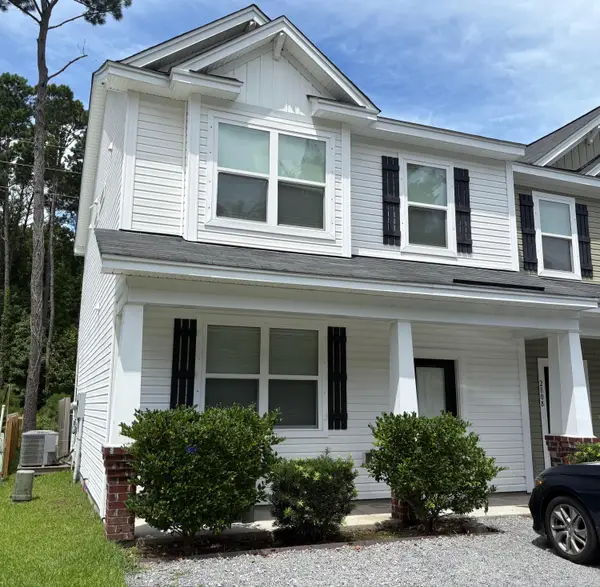 $500,000Active3 beds 3 baths1,592 sq. ft.
$500,000Active3 beds 3 baths1,592 sq. ft.280 A Stefan Drive #A, Charleston, SC 29412
MLS# 25022421Listed by: ELITE PALMETTO REAL ESTATE - New
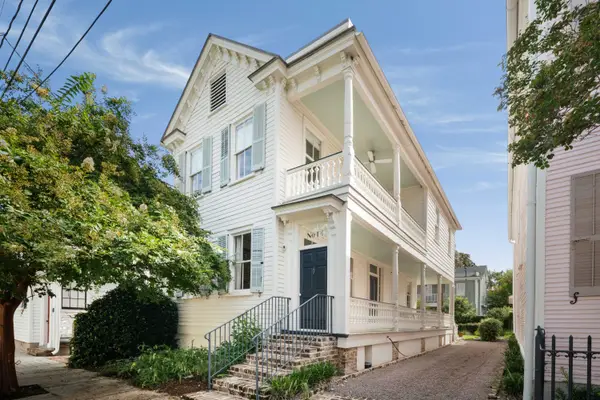 $1,795,000Active3 beds 3 baths1,740 sq. ft.
$1,795,000Active3 beds 3 baths1,740 sq. ft.14 Percy Street, Charleston, SC 29403
MLS# 25022422Listed by: WILLIAM MEANS REAL ESTATE, LLC
