812 Farnham Road, Charleston, SC 29412
Local realty services provided by:ERA Wilder Realty

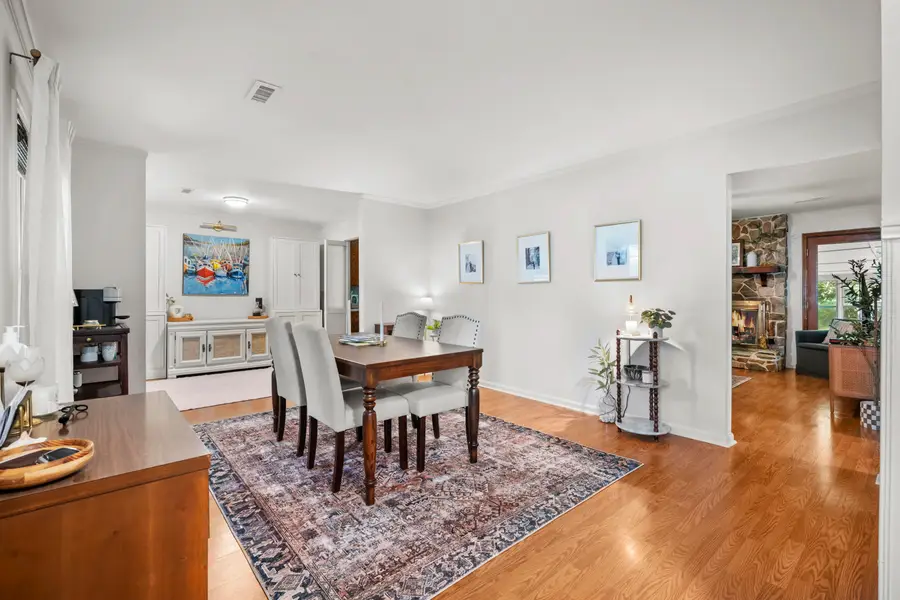
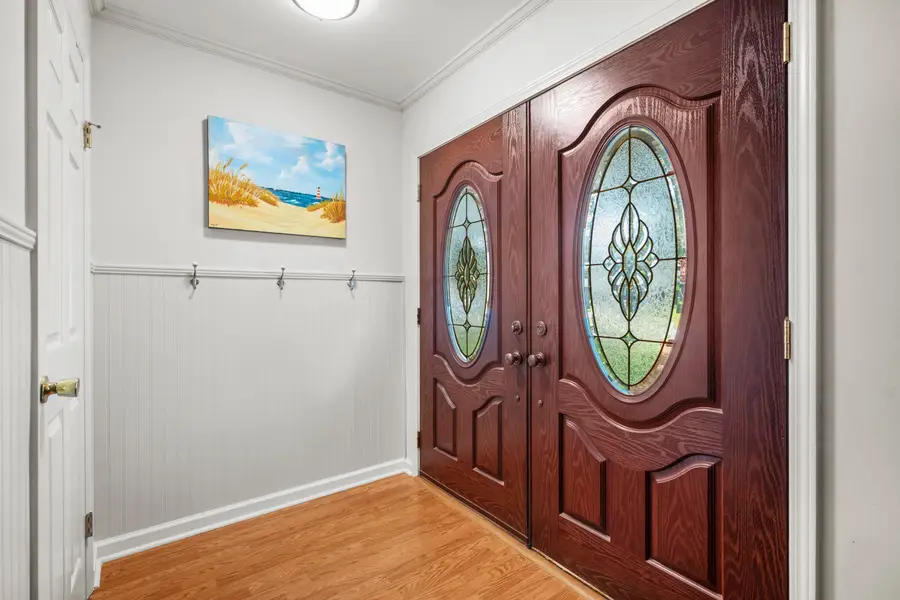
Listed by:jay law
Office:the real estate firm
MLS#:25020815
Source:SC_CTAR
812 Farnham Road,Charleston, SC 29412
$615,000
- 4 Beds
- 2 Baths
- 1,624 sq. ft.
- Single family
- Active
Price summary
- Price:$615,000
- Price per sq. ft.:$378.69
About this home
Welcome to your dream home in the heart of Lawton Bluff--just 10 minutes to historic Downtown Charleston and less than 15 minutes to the sandy shores of Folly Beach! Whether you're craving world-class dining and boutique shopping or a salty ocean breeze and crashing waves, you're never far from fun.This charming 4-bedroom, 2-bathroom gem offers the best of both worlds: peace and privacy in a well-established neighborhood, with all the perks of city and beach living just minutes away. Inside, you'll find a bright and breezy Living Room, a dedicated Dining Room for hosting, and a cozy Family Room with a gorgeous fireplace that sets the vibe for those relaxed Charleston evenings.The beautiful hardwood floors add warmth throughout, and the dedicated Laundry Room keeps life organized and easy. Step outside to your park-like backyard oasisa lush, landscaped haven shaded by mature trees. Fire up the grill or sip sweet tea on the spacious deck, or kick back in the enclosed patio with a good book and a breeze.
Need space for hobbies, tools, or toys? The large storage shed has you covered. And bring your boat or RV. There is no HOA, so you've got the freedom to live your way!
Don't miss your chance to own a slice of James Island paradisethis home checks all the boxes for location, charm, and lifestyle.
With no HOA restrictions, there is plenty of room to accommodate your boat or RVan increasingly rare feature in such a prime location.
Contact an agent
Home facts
- Year built:1973
- Listing Id #:25020815
- Added:16 day(s) ago
- Updated:August 13, 2025 at 02:26 PM
Rooms and interior
- Bedrooms:4
- Total bathrooms:2
- Full bathrooms:2
- Living area:1,624 sq. ft.
Heating and cooling
- Cooling:Central Air
Structure and exterior
- Year built:1973
- Building area:1,624 sq. ft.
- Lot area:0.23 Acres
Schools
- High school:James Island Charter
- Middle school:Camp Road
- Elementary school:Harbor View
Utilities
- Water:Public
- Sewer:Public Sewer
Finances and disclosures
- Price:$615,000
- Price per sq. ft.:$378.69
New listings near 812 Farnham Road
- New
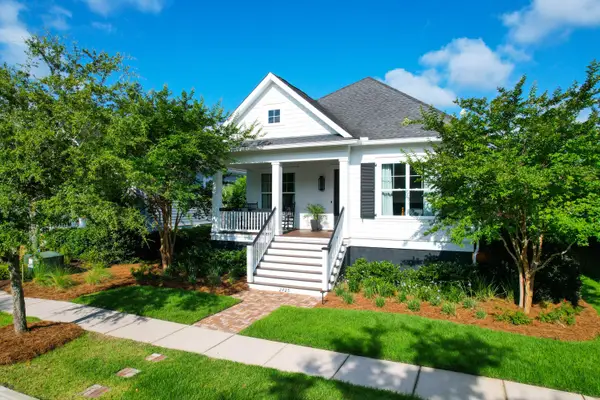 $1,630,000Active3 beds 2 baths1,726 sq. ft.
$1,630,000Active3 beds 2 baths1,726 sq. ft.2425 Louisville Street, Charleston, SC 29492
MLS# 25022427Listed by: CARRIAGE PROPERTIES LLC - New
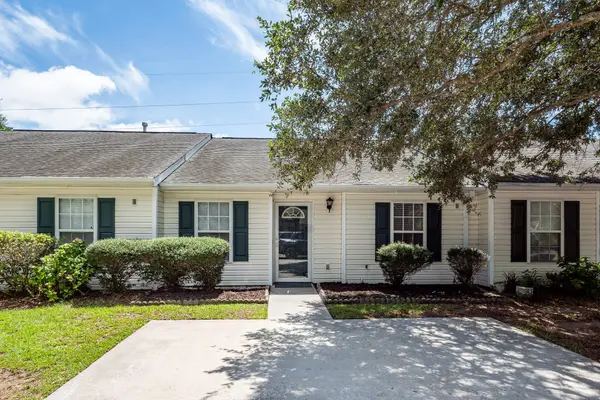 $395,000Active2 beds 2 baths1,100 sq. ft.
$395,000Active2 beds 2 baths1,100 sq. ft.1291 Apex Lane, James Island, SC 29412
MLS# 25022439Listed by: AGENTOWNED REALTY PREFERRED GROUP - Open Sat, 11am to 3pmNew
 $2,695,000Active3 beds 4 baths2,158 sq. ft.
$2,695,000Active3 beds 4 baths2,158 sq. ft.31 Rose Lane, Charleston, SC 29403
MLS# 25022407Listed by: EXP REALTY LLC - New
 $275,000Active2 beds 2 baths918 sq. ft.
$275,000Active2 beds 2 baths918 sq. ft.991 Rochelle Avenue, Charleston, SC 29407
MLS# 25022408Listed by: KELLER WILLIAMS REALTY CHARLESTON WEST ASHLEY - New
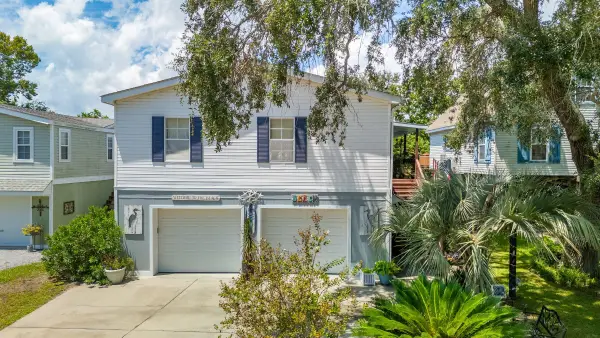 $649,000Active4 beds 2 baths1,900 sq. ft.
$649,000Active4 beds 2 baths1,900 sq. ft.1590 Terns Nest Road, Charleston, SC 29412
MLS# 25022417Listed by: MAVEN REALTY - New
 $550,000Active4 beds 3 baths2,211 sq. ft.
$550,000Active4 beds 3 baths2,211 sq. ft.775 Hitching Post Road, Charleston, SC 29414
MLS# 25022418Listed by: THREE REAL ESTATE LLC - New
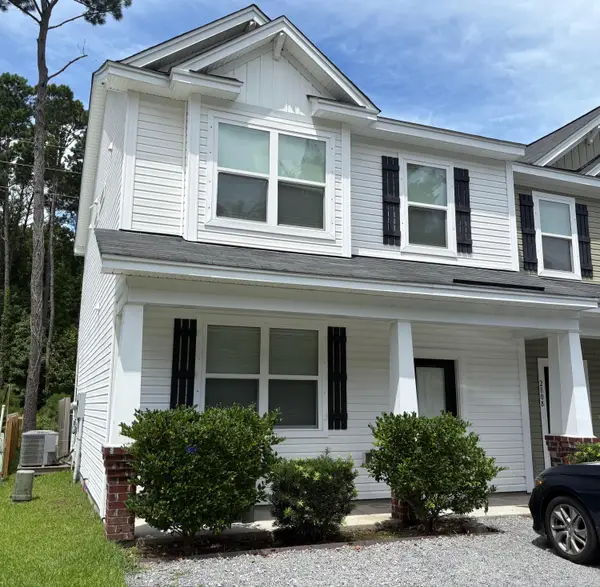 $500,000Active3 beds 3 baths1,592 sq. ft.
$500,000Active3 beds 3 baths1,592 sq. ft.280 A Stefan Drive #A, Charleston, SC 29412
MLS# 25022421Listed by: ELITE PALMETTO REAL ESTATE - New
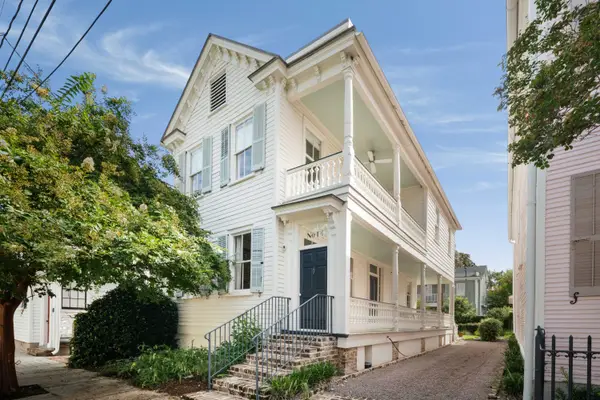 $1,795,000Active3 beds 3 baths1,740 sq. ft.
$1,795,000Active3 beds 3 baths1,740 sq. ft.14 Percy Street, Charleston, SC 29403
MLS# 25022422Listed by: WILLIAM MEANS REAL ESTATE, LLC - Open Fri, 10am to 12pmNew
 $1,715,000Active4 beds 4 baths3,110 sq. ft.
$1,715,000Active4 beds 4 baths3,110 sq. ft.1710 Trewin Court, Charleston, SC 29492
MLS# 25022099Listed by: CAROLINA ONE REAL ESTATE - Open Sat, 9:30 to 11:30amNew
 $1,199,000Active4 beds 4 baths2,694 sq. ft.
$1,199,000Active4 beds 4 baths2,694 sq. ft.117 Alder Circle, Charleston, SC 29412
MLS# 25022387Listed by: WILLIAM MEANS REAL ESTATE, LLC
