83 Avondale Avenue, Charleston, SC 29407
Local realty services provided by:ERA Wilder Realty



Listed by:christos palles
Office:the boulevard company
MLS#:25011462
Source:SC_CTAR
83 Avondale Avenue,Charleston, SC 29407
$899,900
- 3 Beds
- 3 Baths
- 2,078 sq. ft.
- Single family
- Active
Price summary
- Price:$899,900
- Price per sq. ft.:$433.06
About this home
Welcome to 83 Avondale. A TURN-KEY contemporary gem with endless upgrades and extras throughout!! NO HOA, NEW ROOF, NEW HVAC!! Amazing location, just a few minutes from downtown, I-26, and Folly Beach! Immediately at the front of the home you will notice the new professional landscaping, circle driveway and portico area with custom built in shelving & storage. THIS PROPERTY ALSO INCLUDES OVER 200 SQ FT OF FINISHED BONUS ROOM THAT DOESN'T COUNT TOWARDS SQ FOOTAGE! Step inside the home and you are greeted with new White Oak Hardwood flooring that runs throughout the downstairs. The open-living floor plan leads directly into the completely renovated kitchen with granite countertops, new gas range with double ovens, eat-in bar, floating shelves and all new stainlesssteel appliances! Beyond the kitchen you will find another living/dining area that is highlighted by an abundance of natural light flowing in front of the windows overlooking the backyard!
Off of the kitchen downstairs you will find an amazing master suite with en-suite master bath and HUGE dual walk-in closets. The master bath features blue honed Italian marble floors, Walk-In Shower includes 2 huge niches with handmade tile imported from Spain, shower head with multiple jets, lighting, waterfall features, temperature control and faucet. Dual 60" marble vanities.There is also a custom stand-alone tub perfect for the nights you want to relax and take a bath! Directly off of the bath you will find Massive Dual custom walk- in closets in the master suite with custom features including custom adjustable shelving, Island with granite countertop and chandelier light fixture! Plus washer and dryer hook up.
The guest bathroom downstairs off of the living area boasts custom marble floors with updated marble vanity. As you make your way up stairs you notice the antique heart of pine flooring leading to two guest bedrooms with spacious walk-in closets perfect for hosting family and friends! There is also over 200 sq ft of bonus room that would make an ideal play room for children. There is also a third room that would make a great home office or nursery.
The large backyard with a NEW 6' Wood Privacy Fence provides the ultimate oasis while still being just steps from everything Avondale has to offer! There is also a NEW custom patio w/ firepit in the backyard!! Other upgrades include custom trim throughout, White oak treads on the stairwell with custom stainless cable railings, fresh paint throughout the home, added storage space & so much more! Don't miss your chance to see this amazing property before it's gone!!!
Contact an agent
Home facts
- Year built:1950
- Listing Id #:25011462
- Added:111 day(s) ago
- Updated:August 13, 2025 at 02:26 PM
Rooms and interior
- Bedrooms:3
- Total bathrooms:3
- Full bathrooms:2
- Half bathrooms:1
- Living area:2,078 sq. ft.
Heating and cooling
- Cooling:Central Air
- Heating:Heat Pump
Structure and exterior
- Year built:1950
- Building area:2,078 sq. ft.
- Lot area:0.24 Acres
Schools
- High school:West Ashley
- Middle school:West Ashley
- Elementary school:St. Andrews
Utilities
- Water:Public
- Sewer:Public Sewer
Finances and disclosures
- Price:$899,900
- Price per sq. ft.:$433.06
New listings near 83 Avondale Avenue
- New
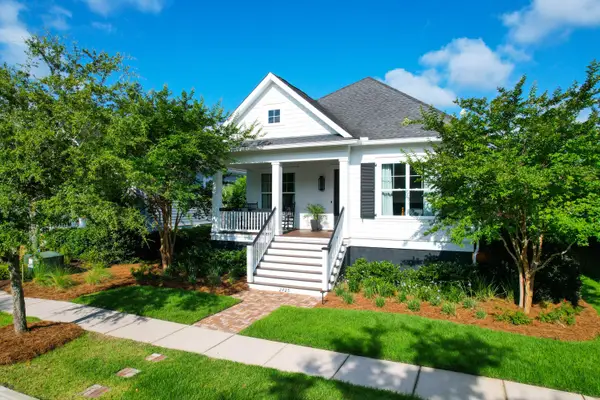 $1,630,000Active3 beds 2 baths1,726 sq. ft.
$1,630,000Active3 beds 2 baths1,726 sq. ft.2425 Louisville Street, Charleston, SC 29492
MLS# 25022427Listed by: CARRIAGE PROPERTIES LLC - New
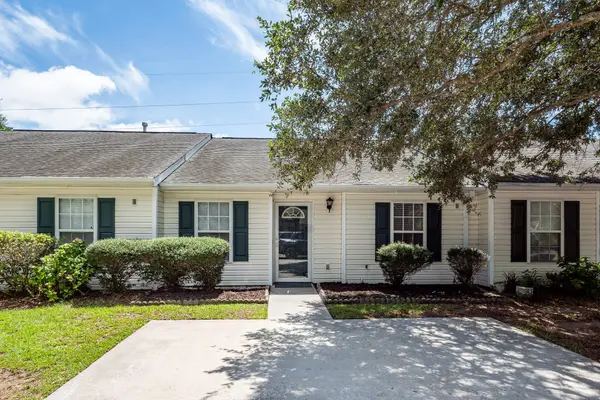 $395,000Active2 beds 2 baths1,100 sq. ft.
$395,000Active2 beds 2 baths1,100 sq. ft.1291 Apex Lane, James Island, SC 29412
MLS# 25022439Listed by: AGENTOWNED REALTY PREFERRED GROUP - Open Sat, 11am to 3pmNew
 $2,695,000Active3 beds 4 baths2,158 sq. ft.
$2,695,000Active3 beds 4 baths2,158 sq. ft.31 Rose Lane, Charleston, SC 29403
MLS# 25022407Listed by: EXP REALTY LLC - New
 $275,000Active2 beds 2 baths918 sq. ft.
$275,000Active2 beds 2 baths918 sq. ft.991 Rochelle Avenue, Charleston, SC 29407
MLS# 25022408Listed by: KELLER WILLIAMS REALTY CHARLESTON WEST ASHLEY - New
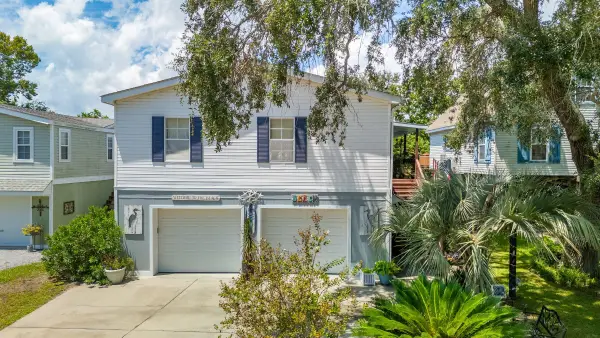 $649,000Active4 beds 2 baths1,900 sq. ft.
$649,000Active4 beds 2 baths1,900 sq. ft.1590 Terns Nest Road, Charleston, SC 29412
MLS# 25022417Listed by: MAVEN REALTY - New
 $550,000Active4 beds 3 baths2,211 sq. ft.
$550,000Active4 beds 3 baths2,211 sq. ft.775 Hitching Post Road, Charleston, SC 29414
MLS# 25022418Listed by: THREE REAL ESTATE LLC - New
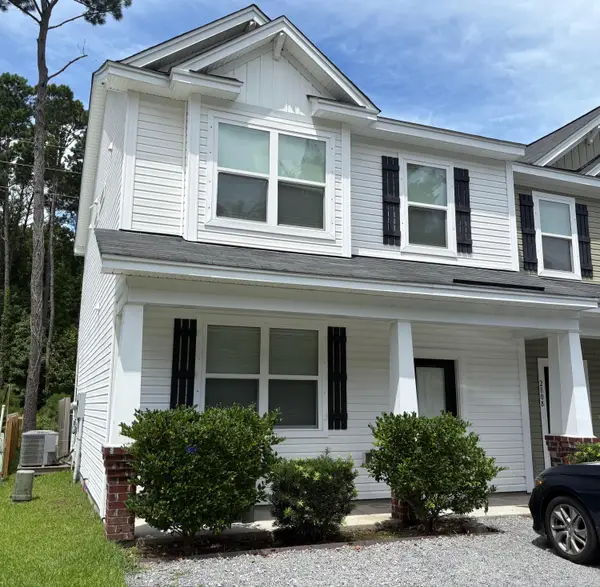 $500,000Active3 beds 3 baths1,592 sq. ft.
$500,000Active3 beds 3 baths1,592 sq. ft.280 A Stefan Drive #A, Charleston, SC 29412
MLS# 25022421Listed by: ELITE PALMETTO REAL ESTATE - New
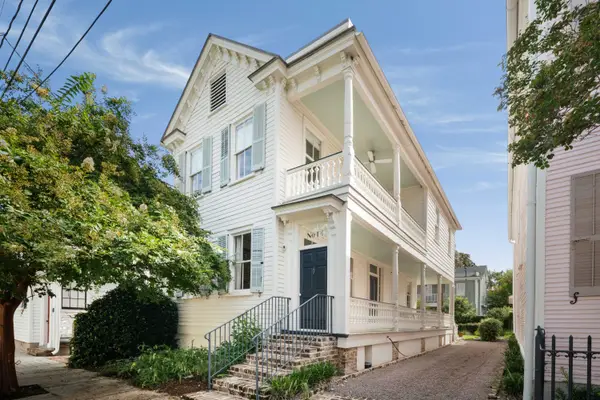 $1,795,000Active3 beds 3 baths1,740 sq. ft.
$1,795,000Active3 beds 3 baths1,740 sq. ft.14 Percy Street, Charleston, SC 29403
MLS# 25022422Listed by: WILLIAM MEANS REAL ESTATE, LLC - Open Fri, 10am to 12pmNew
 $1,715,000Active4 beds 4 baths3,110 sq. ft.
$1,715,000Active4 beds 4 baths3,110 sq. ft.1710 Trewin Court, Charleston, SC 29492
MLS# 25022099Listed by: CAROLINA ONE REAL ESTATE - Open Sat, 9:30 to 11:30amNew
 $1,199,000Active4 beds 4 baths2,694 sq. ft.
$1,199,000Active4 beds 4 baths2,694 sq. ft.117 Alder Circle, Charleston, SC 29412
MLS# 25022387Listed by: WILLIAM MEANS REAL ESTATE, LLC
