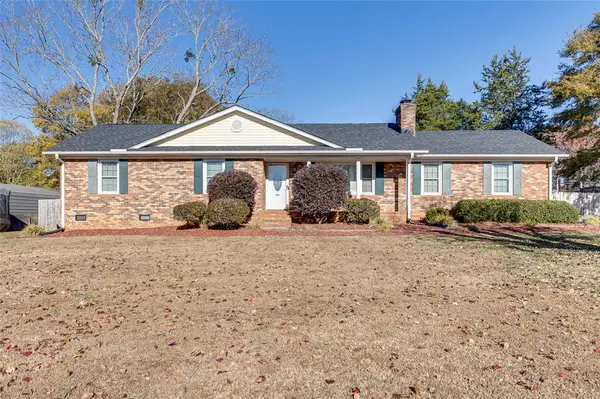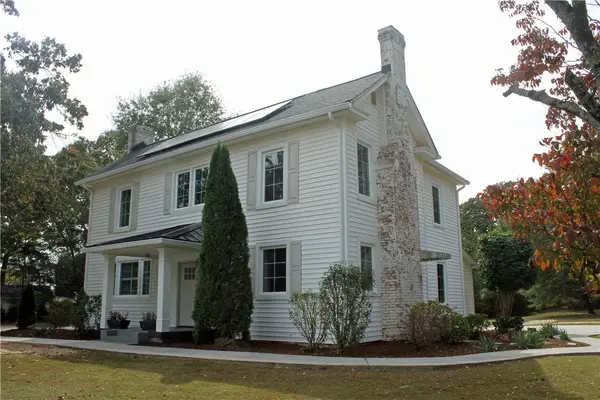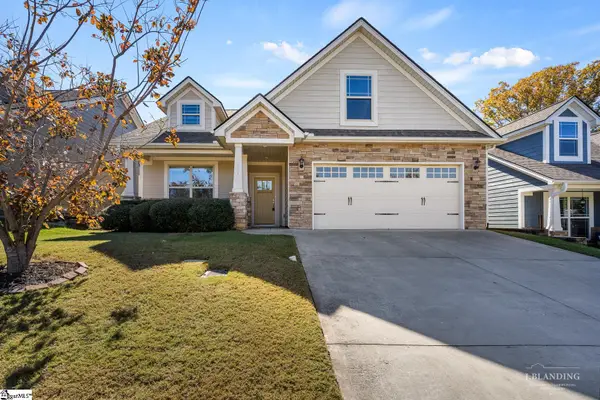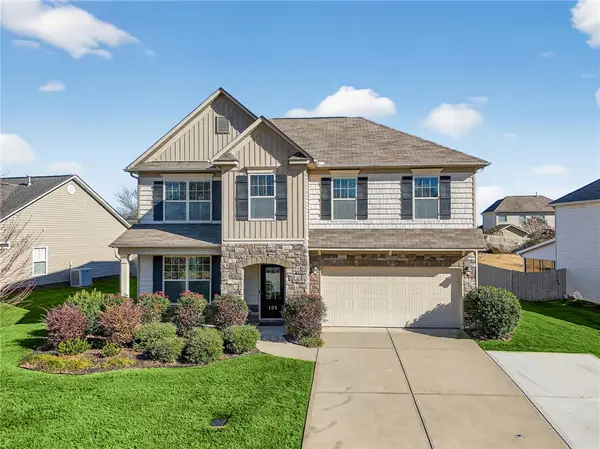119 Whitman Way, Easley, SC 29642
Local realty services provided by:ERA Wilder Realty
Listed by: pamela wallert
Office: bluefield realty group
MLS#:1562925
Source:SC_GGAR
Price summary
- Price:$399,900
- Monthly HOA dues:$45.67
About this home
Room to Grow, Space to Share—Under $400K! This stylish, move-in ready home is designed for the way families live today—whether you're raising little ones, welcoming grandparents, or simply need space to spread out. The open-concept layout connects a chef’s kitchen, eat-in area, and spacious great room, making everyday life and family gatherings feel effortless. The main-floor primary suite creates a peaceful retreat for parents or grandparents, with laundry just steps away for added convenience. Hosting holidays or Sunday dinners? The formal dining room and butler’s pantry make entertaining a breeze. Upstairs, you’ll find an en suite bedroom—perfect for teens, in-laws, or guests—plus two more bedrooms that share a full bath. A massive flex room with French doors and a closet gives you the flexibility to create a playroom, media lounge, home office, or even a shared study space. Outside, the fenced-in yard is ready for backyard games, pets, or a garden oasis. Located just minutes from Easley shopping and within walking distance to JB Owens Park, this home brings together comfort, convenience, and room for every generation. Some photos have been digitally staged.
Contact an agent
Home facts
- Year built:2023
- Listing ID #:1562925
- Added:131 day(s) ago
- Updated:November 19, 2025 at 06:39 PM
Rooms and interior
- Bedrooms:4
- Total bathrooms:4
- Full bathrooms:3
- Half bathrooms:1
Heating and cooling
- Cooling:Electric
- Heating:Forced Air, Natural Gas
Structure and exterior
- Roof:Architectural
- Year built:2023
- Lot area:0.17 Acres
Schools
- High school:Easley
- Middle school:Richard H. Gettys
- Elementary school:Forest Acres
Utilities
- Water:Public
- Sewer:Public Sewer
Finances and disclosures
- Price:$399,900
- Tax amount:$2,340
New listings near 119 Whitman Way
- New
 $349,900Active3 beds 3 baths1,685 sq. ft.
$349,900Active3 beds 3 baths1,685 sq. ft.216 Hickory Drive, Easley, SC 29642
MLS# 20294854Listed by: ALLEN TATE - EASLEY/POWD - New
 $399,900Active4 beds 4 baths
$399,900Active4 beds 4 baths103 Forest Drive, Easley, SC 29642
MLS# 1575221Listed by: OUR FATHERS HOUSES - New
 $549,000Active5 beds 2 baths2,952 sq. ft.
$549,000Active5 beds 2 baths2,952 sq. ft.617 Cely Road, Easley, SC 29642
MLS# 20294820Listed by: RE/MAX REACH - Open Sun, 2 to 4pmNew
 $365,000Active3 beds 2 baths
$365,000Active3 beds 2 baths211 Henrydale Drive, Easley, SC 29642
MLS# 1575190Listed by: WESTERN UPSTATE KELLER WILLIAM - New
 $399,900Active4 beds 3 baths2,795 sq. ft.
$399,900Active4 beds 3 baths2,795 sq. ft.105 Amherst Way, Easley, SC 29642
MLS# 20294823Listed by: ALLEN TATE - EASLEY/POWD - New
 $283,725Active3 beds 2 baths1,560 sq. ft.
$283,725Active3 beds 2 baths1,560 sq. ft.316 Church Road, Easley, SC 29640
MLS# 20294843Listed by: JACKSON STANLEY, REALTORS - New
 $228,900Active3 beds 3 baths
$228,900Active3 beds 3 baths213 Stonyway Lane, Easley, SC 29640
MLS# 1575085Listed by: VERANDA HOMES, LLC  $588,864Pending5 beds 5 baths
$588,864Pending5 beds 5 baths133 Fox Haven Drive #Lot 41 Foxhall Landing, Easley, SC 29642
MLS# 1575020Listed by: MUNGO HOMES PROPERTIES, LLC $429,357Pending5 beds 4 baths
$429,357Pending5 beds 4 baths150 Anderson Oaks Lane #76, Easley, SC 29642
MLS# 1575000Listed by: DFH REALTY GEORGIA, LLC- New
 $404,881Active4 beds 3 baths
$404,881Active4 beds 3 baths151 Anderson Oaks Lane #24, Easley, SC 29642
MLS# 1575001Listed by: DFH REALTY GEORGIA, LLC
