1031 Tess Street, Graniteville, SC 29829
Local realty services provided by:ERA Sunrise Realty
Listed by: michele susman
Office: stanley martin homes
MLS#:218664
Source:SC_AAOR
Price summary
- Price:$279,900
- Price per sq. ft.:$148.1
- Monthly HOA dues:$33.33
About this home
4.75% fixed 30-year rate on USDA, VA, FHA loan when closed by 12/10/2025 PLUS up to 6,000 in closing cost incentives with use of Preferred Lender.
Clairbourne welcomes you to our neighborhood to see the new Rainey house plan!!
Are you looking for the perfect home that checks all the boxes? Look no further than the stunning Rainey Plan located in the beautiful Clairbourne Subdivision! This two-story gem offers everything you could ever want and more. As you enter through the garage, you'll be greeted by a spacious mudroom with bench and cubbies, and a quaint pocket office with built in desk. Say goodbye to clutter and hello to organization! Stepping into the main area of the home, you'll instantly fall in love with the open concept design that seamlessly connects the kitchen, breakfast area, and family room. Perfect for entertaining, the kitchen boasts a large island and pantry, providing ample space for all your culinary adventures. Heading up the oak staircase, you'll find the primary bedroom, a true sanctuary with its own private retreat. Pamper yourself in the tile shower with built in bench seat, enjoy the convenience of dual sinks, and revel in the abundance of storage provided by the walk-in closet. Additionally, the second level features two more bedrooms, full bathroom and laundry room. The covered patio adds more entertaining space outdoors. This home is finished in our new Tailored Design Package with many design updates like quartz countertops, Picket Backsplash in Kitchen, soft close cabinets, and LVP Flooring. Don't miss out on this exceptional home that offers both style and functionality. Schedule a showing today and envision the possibilities that await you in the Rainey plan! Homesite I03
Contact an agent
Home facts
- Year built:2025
- Listing ID #:218664
- Added:111 day(s) ago
- Updated:November 13, 2025 at 08:56 PM
Rooms and interior
- Bedrooms:3
- Total bathrooms:3
- Full bathrooms:2
- Half bathrooms:1
- Living area:1,890 sq. ft.
Heating and cooling
- Cooling:Central Air
- Heating:Natural Gas
Structure and exterior
- Year built:2025
- Building area:1,890 sq. ft.
- Lot area:0.13 Acres
Utilities
- Water:Public
- Sewer:Public Sewer
Finances and disclosures
- Price:$279,900
- Price per sq. ft.:$148.1
New listings near 1031 Tess Street
- New
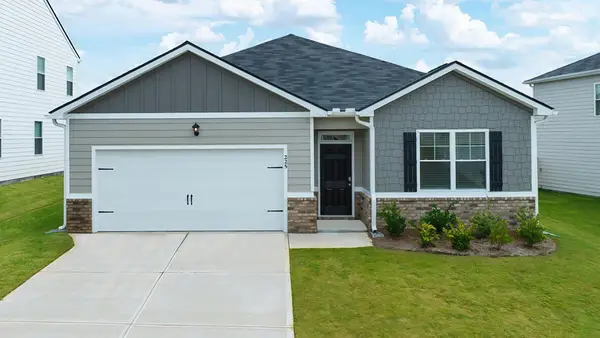 $296,570Active4 beds 2 baths1,774 sq. ft.
$296,570Active4 beds 2 baths1,774 sq. ft.4416 Crimson Pass, Graniteville, SC 29829
MLS# 220387Listed by: DR HORTON REALTY OF GEORGIA, I - New
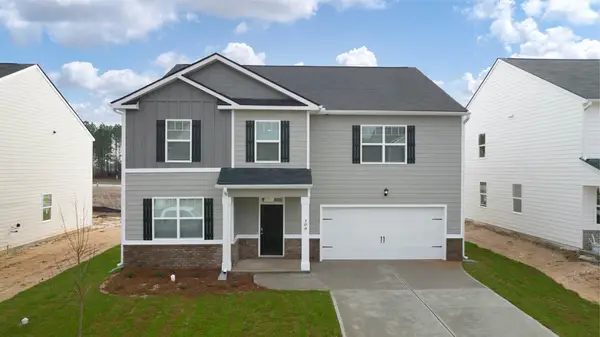 $366,630Active5 beds 3 baths3,209 sq. ft.
$366,630Active5 beds 3 baths3,209 sq. ft.4481 Crimson Pass, Graniteville, SC 29829
MLS# 220388Listed by: DR HORTON REALTY OF GEORGIA, I - New
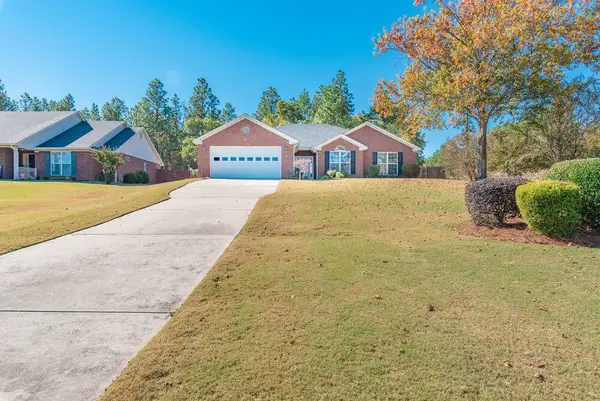 $364,900Active4 beds 2 baths2,314 sq. ft.
$364,900Active4 beds 2 baths2,314 sq. ft.488 Wickham Drive, Graniteville, SC 29829
MLS# 220389Listed by: MEYBOHM REAL ESTATE - NORTH AU - New
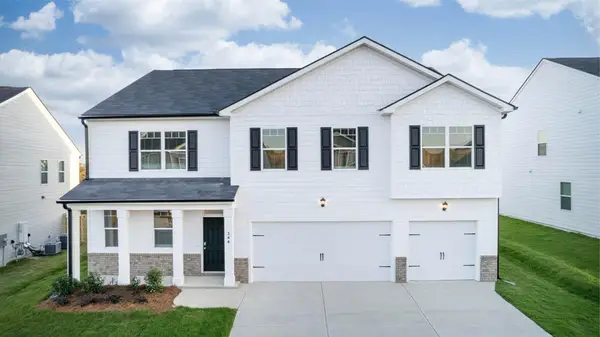 $394,020Active5 beds 5 baths3,411 sq. ft.
$394,020Active5 beds 5 baths3,411 sq. ft.4396 Crimson Pass, Graniteville, SC 29829
MLS# 220386Listed by: DR HORTON REALTY OF GEORGIA, I - New
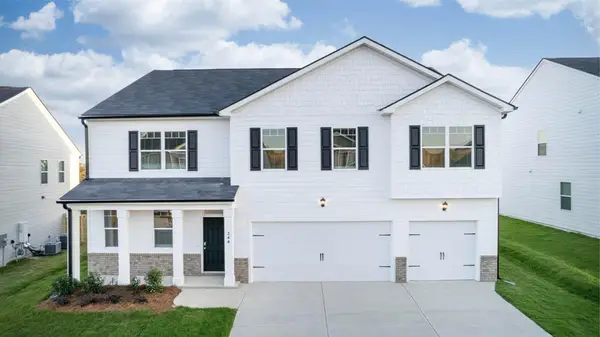 $403,020Active5 beds 4 baths3,411 sq. ft.
$403,020Active5 beds 4 baths3,411 sq. ft.4462 Crimson Pass, Graniteville, SC 29829
MLS# 549064Listed by: D.R. HORTON REALTY OF GEORGIA, INC. - Open Sat, 6 to 8pmNew
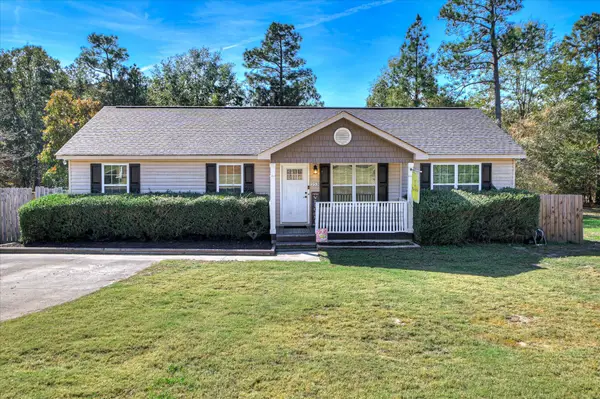 $235,000Active4 beds 2 baths1,248 sq. ft.
$235,000Active4 beds 2 baths1,248 sq. ft.253 Sudlow Lake Road, Graniteville, SC 29829
MLS# 220377Listed by: FARMSCAPE REALTY - New
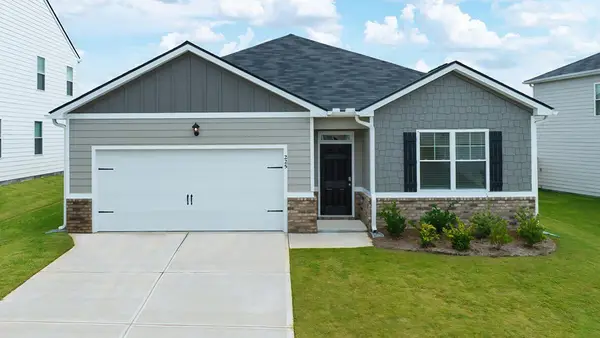 $305,570Active4 beds 2 baths1,776 sq. ft.
$305,570Active4 beds 2 baths1,776 sq. ft.4459 Crimson Pass, Graniteville, SC 29829
MLS# 549017Listed by: D.R. HORTON REALTY OF GEORGIA, INC. - New
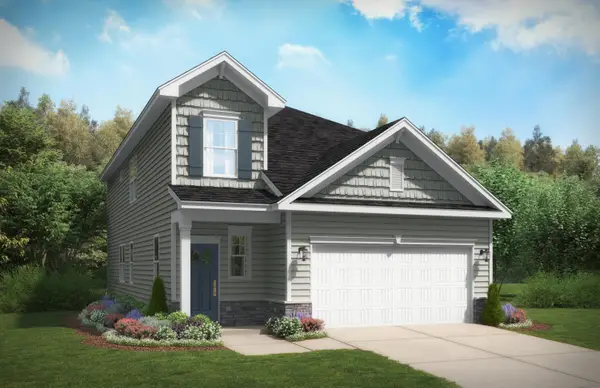 $296,080Active4 beds 3 baths2,046 sq. ft.
$296,080Active4 beds 3 baths2,046 sq. ft.973 Tess Street Court, Graniteville, SC 29829
MLS# 220361Listed by: STANLEY MARTIN HOMES - New
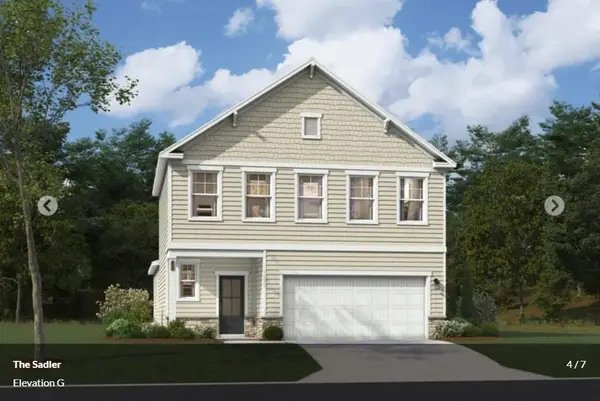 $300,740Active3 beds 3 baths2,110 sq. ft.
$300,740Active3 beds 3 baths2,110 sq. ft.959 Tess Street, Graniteville, SC 29829
MLS# 220362Listed by: STANLEY MARTIN HOMES 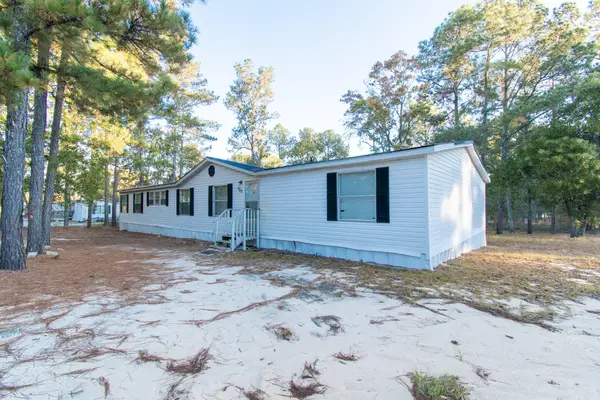 $94,900Pending4 beds 2 baths2,432 sq. ft.
$94,900Pending4 beds 2 baths2,432 sq. ft.980 Rainbow Falls Road, Graniteville, SC 29829
MLS# 548942Listed by: RE/MAX REINVENTED
