1175 Birdie Place, Graniteville, SC 29829
Local realty services provided by:ERA Wilder Realty
Listed by: noah mcbride
Office: century 21 magnolia
MLS#:212049
Source:SC_AAOR
Price summary
- Price:$589,900
- Price per sq. ft.:$200.92
- Monthly HOA dues:$16.67
About this home
Buyer Incentive. Potential Tournament Rental from 15K-20K. The BERKLEY III plan built by Pierwood Construction is a fabulous 4 BR/3.5 BA plan on .74 acres and backs up to the golf course! Waterproof click flooring in main living areas. The dining room has coffered ceilings and there is a large kitchen that features a pantry, center island, granite counter tops, backsplash, beautiful cabinetry, wood hood vent, stainless steel appliances, gas cooktop, pot filler, wall oven, microwave, raised dishwasher and a flat breakfast bar that is open to great room w/gas fireplace. An additional 11x13 breakfast room has additional storage/extra pantry. Granite in kitchen and all baths and tile in all bathrooms. The gallery hallway provides ample space between the dining room, kitchen and great room and has a built-in bookcase at the end of the hall near the Owner's suite. The Owner's suite has a tray ceiling, fireplace and offers two walk-in closets, tile shower w/semi-frameless shower door, 6' garden tub, double sink vanity, linen cabinet and toilet closet. Bedroom two has its own bath and walk-in closet. The additional two bedrooms share the 3rd full bathroom. Additional spaces include a versatile 11x11 flex room, mud room, separate laundry room and half bath. The 17x14 covered rear porch features a wet bar. Architectural shingles. Tankless hot water heater.
Contact an agent
Home facts
- Year built:2024
- Listing ID #:212049
- Added:532 day(s) ago
- Updated:November 13, 2025 at 03:53 PM
Rooms and interior
- Bedrooms:4
- Total bathrooms:4
- Full bathrooms:3
- Half bathrooms:1
- Living area:2,936 sq. ft.
Heating and cooling
- Cooling:Central Air
- Heating:Natural Gas
Structure and exterior
- Year built:2024
- Building area:2,936 sq. ft.
- Lot area:0.74 Acres
Schools
- High school:Midland Valley
- Middle school:Leavelle Mccampbell
- Elementary school:Gloverville
Utilities
- Water:Public
- Sewer:Septic Tank
Finances and disclosures
- Price:$589,900
- Price per sq. ft.:$200.92
New listings near 1175 Birdie Place
- New
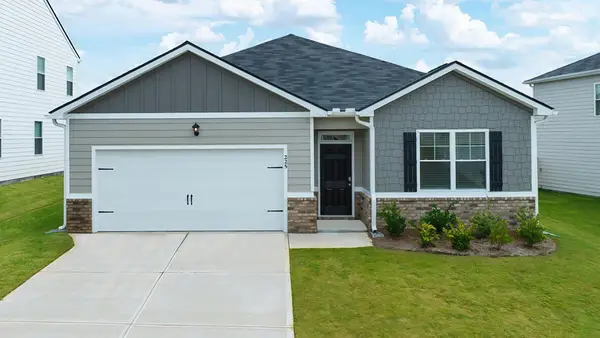 $296,570Active4 beds 2 baths1,774 sq. ft.
$296,570Active4 beds 2 baths1,774 sq. ft.4416 Crimson Pass, Graniteville, SC 29829
MLS# 220387Listed by: DR HORTON REALTY OF GEORGIA, I - New
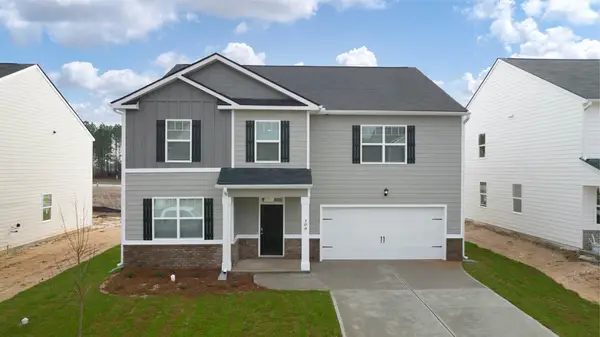 $366,630Active5 beds 3 baths3,209 sq. ft.
$366,630Active5 beds 3 baths3,209 sq. ft.4481 Crimson Pass, Graniteville, SC 29829
MLS# 220388Listed by: DR HORTON REALTY OF GEORGIA, I - New
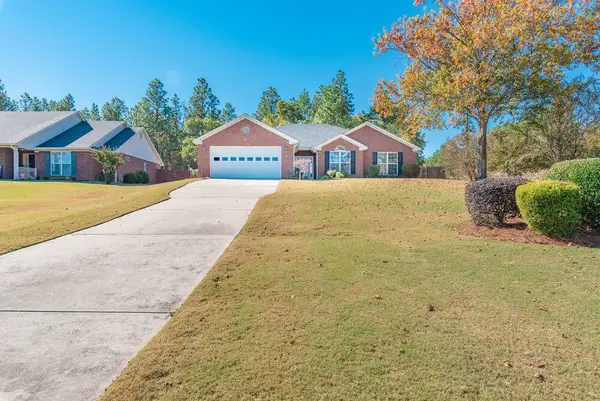 $364,900Active4 beds 2 baths2,314 sq. ft.
$364,900Active4 beds 2 baths2,314 sq. ft.488 Wickham Drive, Graniteville, SC 29829
MLS# 220389Listed by: MEYBOHM REAL ESTATE - NORTH AU - New
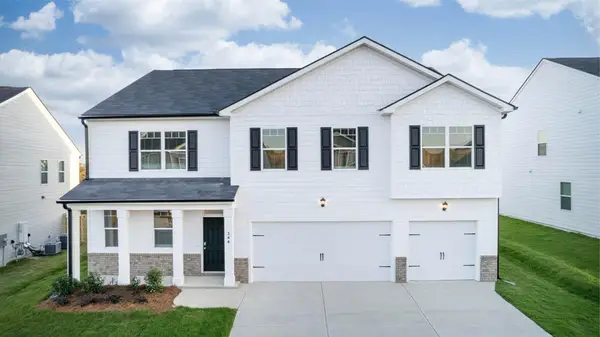 $394,020Active5 beds 5 baths3,411 sq. ft.
$394,020Active5 beds 5 baths3,411 sq. ft.4396 Crimson Pass, Graniteville, SC 29829
MLS# 220386Listed by: DR HORTON REALTY OF GEORGIA, I - New
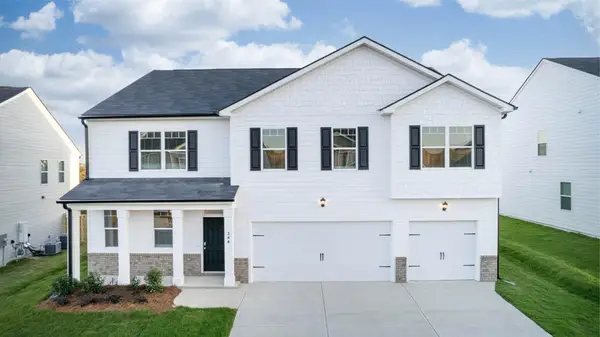 $403,020Active5 beds 5 baths3,411 sq. ft.
$403,020Active5 beds 5 baths3,411 sq. ft.4462 Crimson Pass, Graniteville, SC 29829
MLS# 549064Listed by: D.R. HORTON REALTY OF GEORGIA, INC. - Open Sat, 6 to 8pmNew
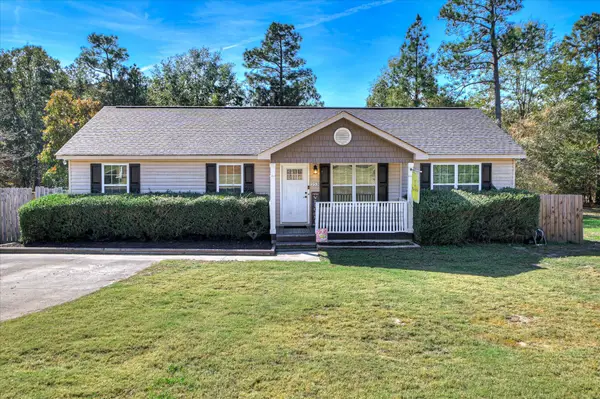 $235,000Active4 beds 2 baths1,248 sq. ft.
$235,000Active4 beds 2 baths1,248 sq. ft.253 Sudlow Lake Road, Graniteville, SC 29829
MLS# 220377Listed by: FARMSCAPE REALTY - New
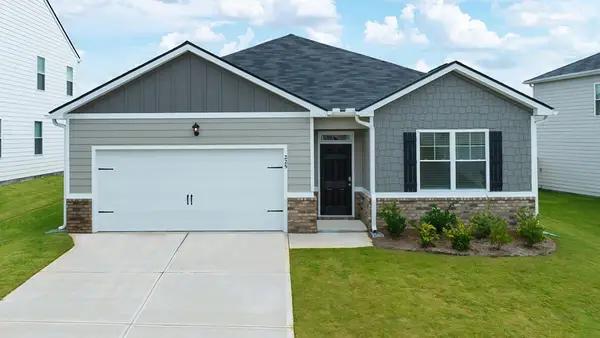 $305,570Active4 beds 2 baths1,776 sq. ft.
$305,570Active4 beds 2 baths1,776 sq. ft.4459 Crimson Pass, Graniteville, SC 29829
MLS# 549017Listed by: D.R. HORTON REALTY OF GEORGIA, INC. - New
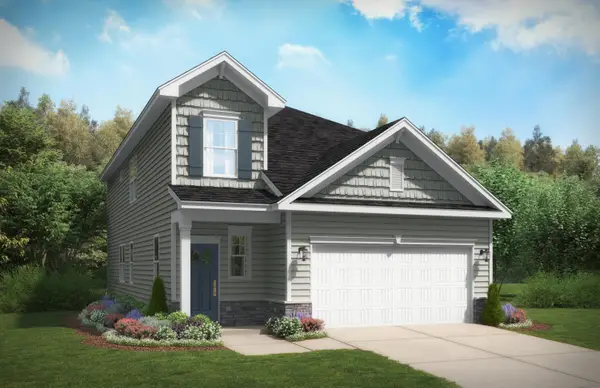 $296,080Active4 beds 3 baths2,046 sq. ft.
$296,080Active4 beds 3 baths2,046 sq. ft.973 Tess Street Court, Graniteville, SC 29829
MLS# 220361Listed by: STANLEY MARTIN HOMES - New
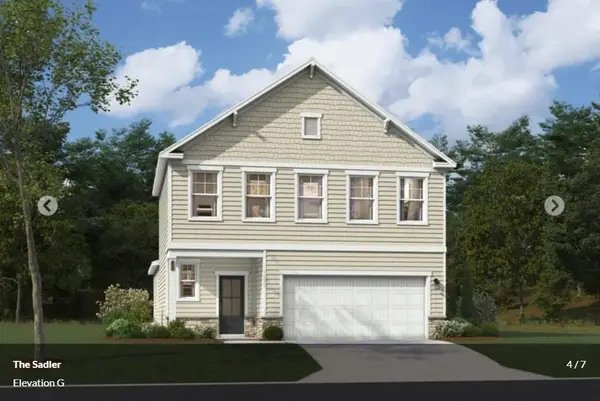 $300,740Active3 beds 3 baths2,110 sq. ft.
$300,740Active3 beds 3 baths2,110 sq. ft.959 Tess Street, Graniteville, SC 29829
MLS# 220362Listed by: STANLEY MARTIN HOMES 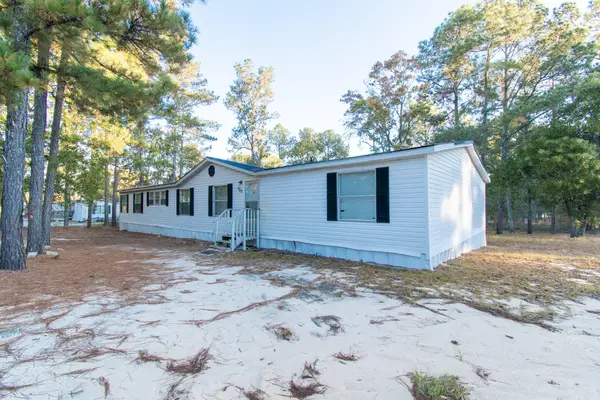 $94,900Pending4 beds 2 baths2,432 sq. ft.
$94,900Pending4 beds 2 baths2,432 sq. ft.980 Rainbow Falls Road, Graniteville, SC 29829
MLS# 548942Listed by: RE/MAX REINVENTED
