3204 Druid Hollow, Graniteville, SC 29829
Local realty services provided by:ERA Wilder Realty
Listed by: michelle johanson
Office: re/max tattersall group
MLS#:219541
Source:SC_AAOR
Price summary
- Price:$1,175,000
- Price per sq. ft.:$289.34
About this home
Welcome to a stunning secluded retreat at 3204 & 3170 Druid Hollow! Expertly built by Legacy Homes of GA, this residence provides convenient access to Aiken and the CSRA, offering complete privacy on 20 scenic acres with a guest house, spring-fed ponds and breathtaking panoramic views.
Completed in 2024, the impressive main residence is situated centrally on the four adjoining lots, overlooking the largest of the four stocked ponds. The extensively renovated 900 sq ft guest cottage (3170 Druid HOLW) offers independent accommodations and income potential, featuring new windows, two bedrooms, one full bathroom, a well-appointed kitchenette with a dining area, a comfortable living space, and a screened porch for outdoor enjoyment. Additional outdoor amenities include a detached covered patio ideal for entertaining. The property features a newly roofed and powered 24x36 2-bay garage, as well as a newly constructed storage shed for equipment and seasonal items.
The primary residence features a thoughtfully designed single-level split floor plan with a luxurious primary suite, three spacious guest bedrooms, a dedicated study, and 2.5 main-level bathrooms. Additionally, it boasts an expansive bonus room upstairs, complete with a wet bar, private en-suite bathroom, and multiple storage options. The many premium architectural elements include 10-foot ceilings throughout, custom 8-foot knotty alder doors, premium hickory plank flooring, and wood-accented beams that highlight the vaulted ceiling in the living room, showcasing a cozy gas fireplace framed in maple cabinetry. The main living areas open into a bright sunroom, drawing your attention to the warm, oak tongue-and-groove ceilings and stunning views of the pond. Continue outside to a lovely covered Treks deck that leads out to a large patio space.
Wake each morning to peaceful water views in the graciously sized Owner's suite, which features a dual-vanity bathroom, a relaxing free-standing soaking tub, a walk-in shower, and a generous closet with built-in storage solutions.
The open-concept chef's kitchen allows for engagement with guests, featuring hand-selected granite countertops with stone-tiled backsplash, beautiful custom lighting features, a large prep island, a porcelain sink, a large walk-in pantry, and professional KitchenAid appliances. All finished amid plentiful custom cabinetry and wood down draft and details.
Through to the guest side of the home, you'll find three perfectly sized guest bedrooms and a large shared bathroom, all with oversized windows that bring the fantastic views of the property inside.
This 4,100-square-foot residence seamlessly combines elegance and functionality, featuring an oversized 3-car garage with professional-grade epoxy flooring. It also boasts an efficient mudroom entry from the garage into a sizable laundry configuration, complete with a wash tub and folding space. Additionally, the residence is equipped with dual-zone HVAC systems for optimal climate control and an energy-efficient hot water recirculation system.
The property offers sophisticated living with unparalleled privacy, set amidst mature landscaping and natural water features. This distinctive estate represents a rare opportunity for discerning buyers seeking quality construction and natural beauty.
4 parcels -
020-00-08-005, 020-00-08-012, 020-00-08-013, 020-00-08-014
Contact an agent
Home facts
- Year built:2024
- Listing ID #:219541
- Added:57 day(s) ago
- Updated:November 13, 2025 at 09:13 AM
Rooms and interior
- Bedrooms:4
- Total bathrooms:4
- Full bathrooms:3
- Half bathrooms:1
- Living area:4,061 sq. ft.
Heating and cooling
- Cooling:Heat Pump
- Heating:Fireplace(s), Heat Pump
Structure and exterior
- Year built:2024
- Building area:4,061 sq. ft.
- Lot area:20 Acres
Utilities
- Water:Well
- Sewer:Septic Tank
Finances and disclosures
- Price:$1,175,000
- Price per sq. ft.:$289.34
New listings near 3204 Druid Hollow
- New
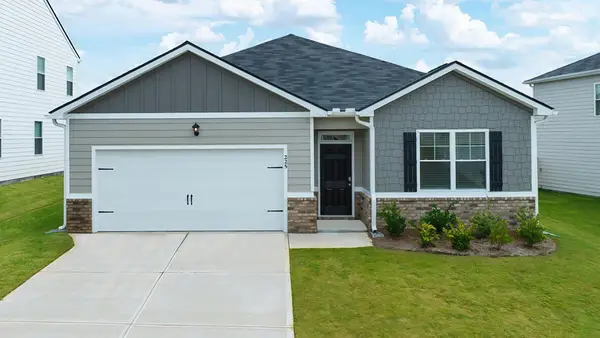 $296,570Active4 beds 2 baths1,774 sq. ft.
$296,570Active4 beds 2 baths1,774 sq. ft.4416 Crimson Pass, Graniteville, SC 29829
MLS# 220387Listed by: DR HORTON REALTY OF GEORGIA, I - New
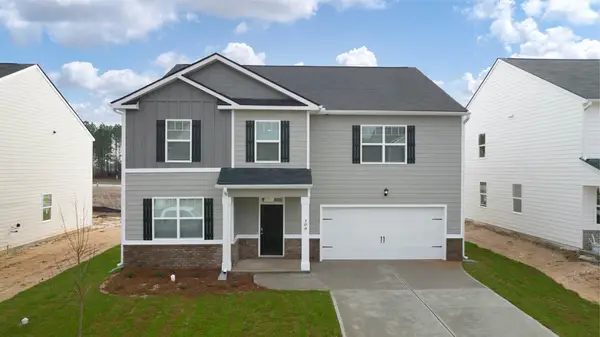 $366,630Active5 beds 3 baths3,209 sq. ft.
$366,630Active5 beds 3 baths3,209 sq. ft.4481 Crimson Pass, Graniteville, SC 29829
MLS# 220388Listed by: DR HORTON REALTY OF GEORGIA, I - New
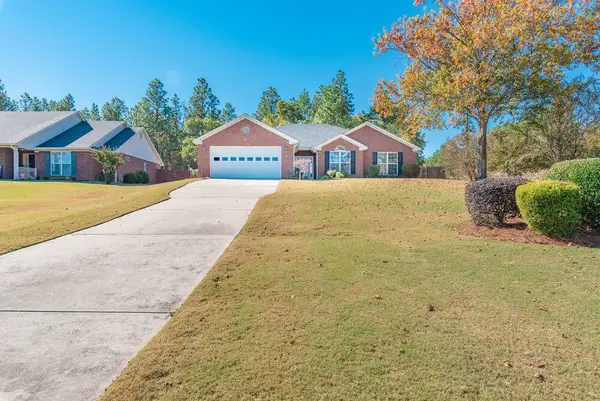 $364,900Active4 beds 2 baths2,314 sq. ft.
$364,900Active4 beds 2 baths2,314 sq. ft.488 Wickham Drive, Graniteville, SC 29829
MLS# 220389Listed by: MEYBOHM REAL ESTATE - NORTH AU - New
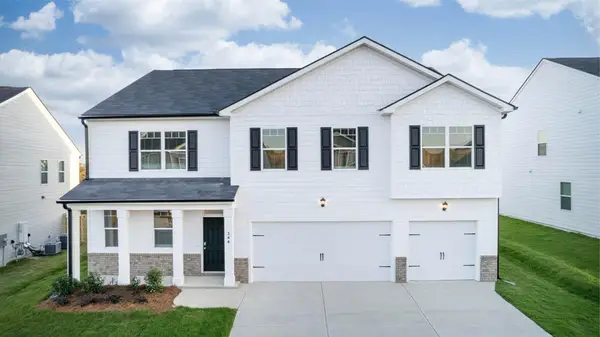 $394,020Active5 beds 5 baths3,411 sq. ft.
$394,020Active5 beds 5 baths3,411 sq. ft.4396 Crimson Pass, Graniteville, SC 29829
MLS# 220386Listed by: DR HORTON REALTY OF GEORGIA, I - New
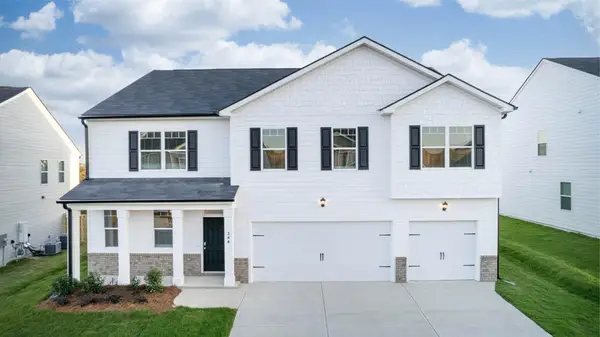 $403,020Active5 beds 5 baths3,411 sq. ft.
$403,020Active5 beds 5 baths3,411 sq. ft.4462 Crimson Pass, Graniteville, SC 29829
MLS# 549064Listed by: D.R. HORTON REALTY OF GEORGIA, INC. - Open Sat, 6 to 8pmNew
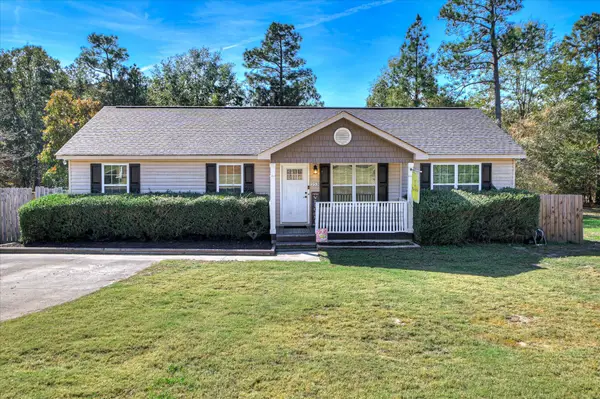 $235,000Active4 beds 2 baths1,248 sq. ft.
$235,000Active4 beds 2 baths1,248 sq. ft.253 Sudlow Lake Road, Graniteville, SC 29829
MLS# 220377Listed by: FARMSCAPE REALTY - New
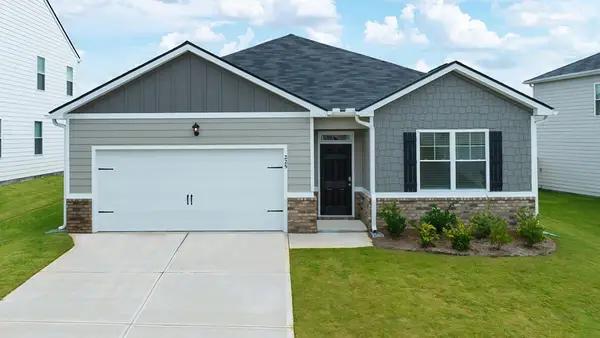 $305,570Active4 beds 2 baths1,776 sq. ft.
$305,570Active4 beds 2 baths1,776 sq. ft.4459 Crimson Pass, Graniteville, SC 29829
MLS# 549017Listed by: D.R. HORTON REALTY OF GEORGIA, INC. - New
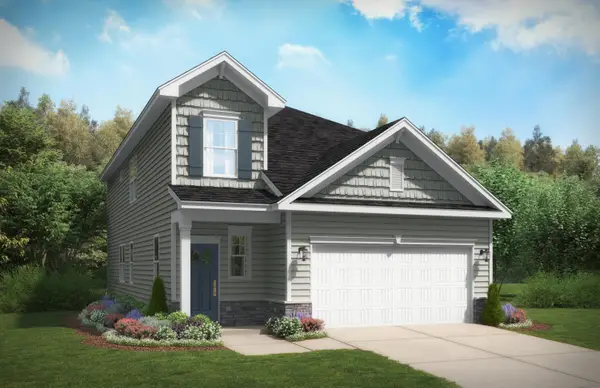 $296,080Active4 beds 3 baths2,046 sq. ft.
$296,080Active4 beds 3 baths2,046 sq. ft.973 Tess Street Court, Graniteville, SC 29829
MLS# 220361Listed by: STANLEY MARTIN HOMES - New
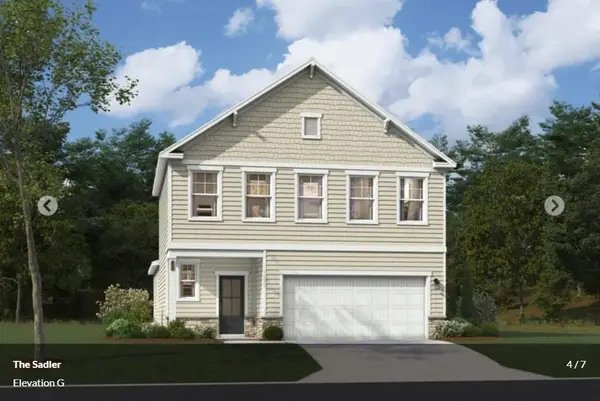 $300,740Active3 beds 3 baths2,110 sq. ft.
$300,740Active3 beds 3 baths2,110 sq. ft.959 Tess Street, Graniteville, SC 29829
MLS# 220362Listed by: STANLEY MARTIN HOMES 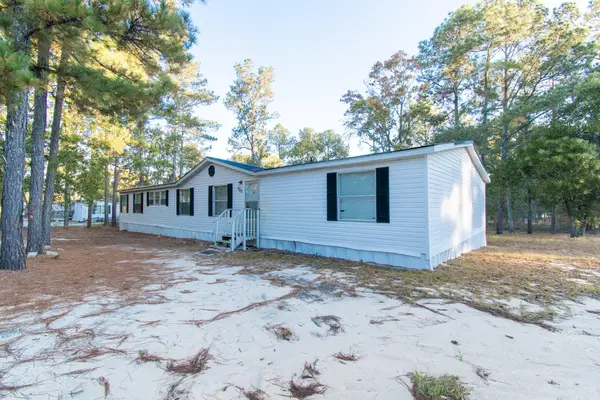 $94,900Pending4 beds 2 baths2,432 sq. ft.
$94,900Pending4 beds 2 baths2,432 sq. ft.980 Rainbow Falls Road, Graniteville, SC 29829
MLS# 548942Listed by: RE/MAX REINVENTED
