6229 Whirlaway Road, Graniteville, SC 29829
Local realty services provided by:ERA Wilder Realty
Listed by: jonathan bentley
Office: berkshire hathaway homeservice
MLS#:218401
Source:SC_AAOR
Price summary
- Price:$287,500
- Price per sq. ft.:$141.98
- Monthly HOA dues:$33.33
About this home
Welcome to The Hazelwood—a home that proves you don't need a massive footprint to enjoy high-end features and a smart, functional layout. This beautifully designed residence offers the perfect blend of comfort and efficiency, starting with a spacious main-level owner's suite featuring a luxurious bath, alongside a second bedroom and full bath, ideal for guests or a home office.
The open-concept kitchen, breakfast area, and family room create an inviting space for both entertaining and everyday living. Upstairs, you'll find two generously sized bedrooms with a shared full bath, perfect for family or visitors.
Notable upgrades include a covered porch, oak staircase, hard surface flooring, white cabinetry, luxury owner's bath, and ceiling fans for added comfort. Every inch of The Hazelwood is crafted to give you the feel of a much larger home—without the extra upkeep.
Discover how the right design makes all the difference. Welcome home.
Contact an agent
Home facts
- Year built:2022
- Listing ID #:218401
- Added:123 day(s) ago
- Updated:November 13, 2025 at 09:13 AM
Rooms and interior
- Bedrooms:4
- Total bathrooms:3
- Full bathrooms:3
- Living area:2,025 sq. ft.
Heating and cooling
- Cooling:Central Air
- Heating:Forced Air
Structure and exterior
- Year built:2022
- Building area:2,025 sq. ft.
- Lot area:0.21 Acres
Schools
- High school:Midland Valley
- Middle school:Lbc
- Elementary school:Jefferson
Utilities
- Water:Public
- Sewer:Public Sewer
Finances and disclosures
- Price:$287,500
- Price per sq. ft.:$141.98
New listings near 6229 Whirlaway Road
- New
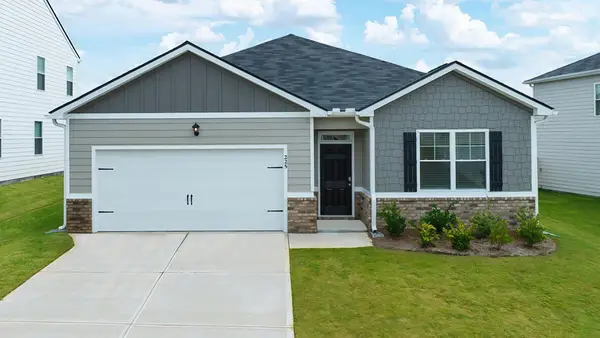 $296,570Active4 beds 2 baths1,774 sq. ft.
$296,570Active4 beds 2 baths1,774 sq. ft.4416 Crimson Pass, Graniteville, SC 29829
MLS# 220387Listed by: DR HORTON REALTY OF GEORGIA, I - New
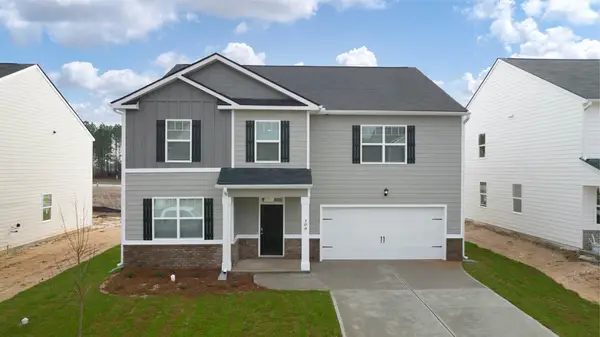 $366,630Active5 beds 3 baths3,209 sq. ft.
$366,630Active5 beds 3 baths3,209 sq. ft.4481 Crimson Pass, Graniteville, SC 29829
MLS# 220388Listed by: DR HORTON REALTY OF GEORGIA, I - New
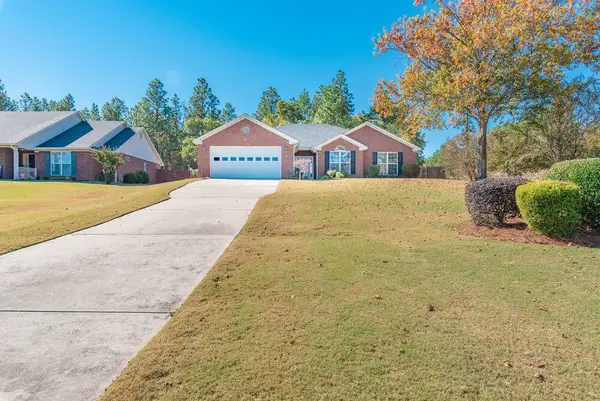 $364,900Active4 beds 2 baths2,314 sq. ft.
$364,900Active4 beds 2 baths2,314 sq. ft.488 Wickham Drive, Graniteville, SC 29829
MLS# 220389Listed by: MEYBOHM REAL ESTATE - NORTH AU - New
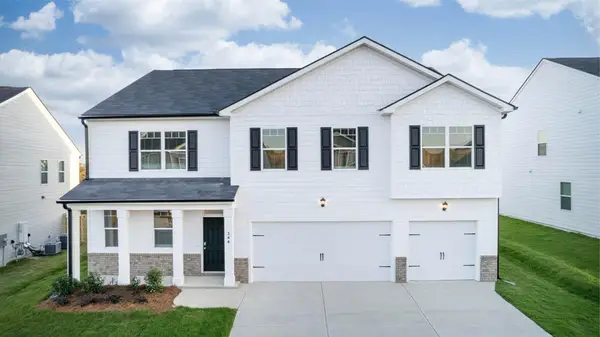 $394,020Active5 beds 5 baths3,411 sq. ft.
$394,020Active5 beds 5 baths3,411 sq. ft.4396 Crimson Pass, Graniteville, SC 29829
MLS# 220386Listed by: DR HORTON REALTY OF GEORGIA, I - New
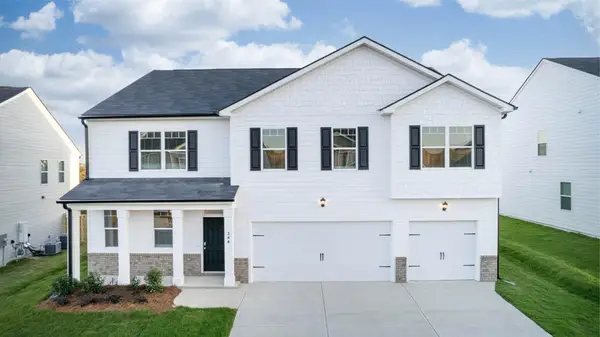 $403,020Active5 beds 5 baths3,411 sq. ft.
$403,020Active5 beds 5 baths3,411 sq. ft.4462 Crimson Pass, Graniteville, SC 29829
MLS# 549064Listed by: D.R. HORTON REALTY OF GEORGIA, INC. - Open Sat, 6 to 8pmNew
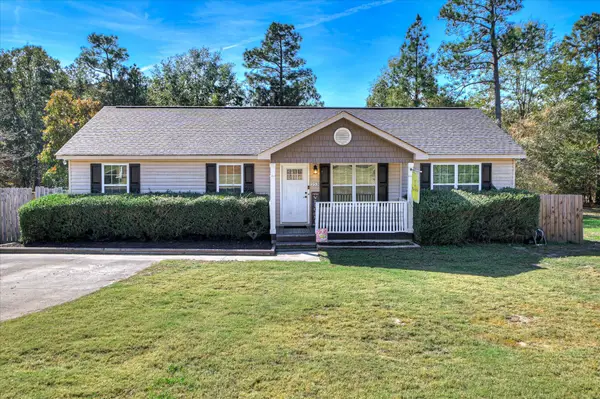 $235,000Active4 beds 2 baths1,248 sq. ft.
$235,000Active4 beds 2 baths1,248 sq. ft.253 Sudlow Lake Road, Graniteville, SC 29829
MLS# 220377Listed by: FARMSCAPE REALTY - New
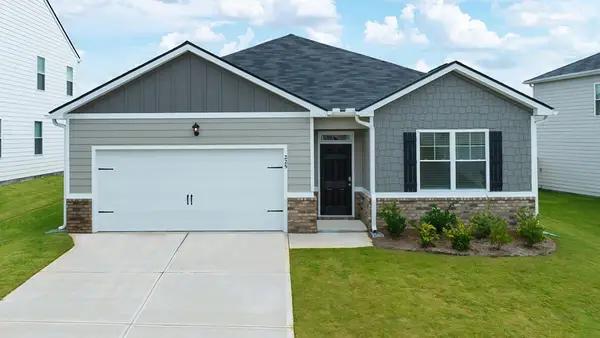 $305,570Active4 beds 2 baths1,776 sq. ft.
$305,570Active4 beds 2 baths1,776 sq. ft.4459 Crimson Pass, Graniteville, SC 29829
MLS# 549017Listed by: D.R. HORTON REALTY OF GEORGIA, INC. - New
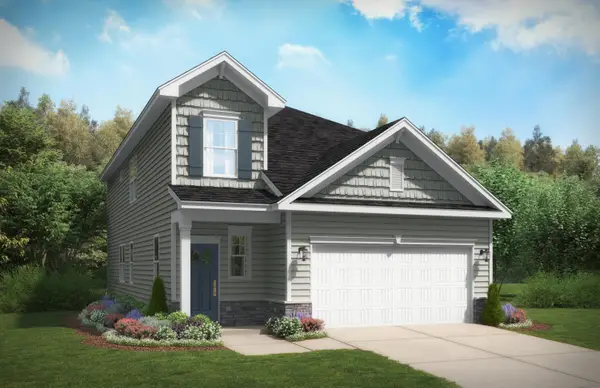 $296,080Active4 beds 3 baths2,046 sq. ft.
$296,080Active4 beds 3 baths2,046 sq. ft.973 Tess Street Court, Graniteville, SC 29829
MLS# 220361Listed by: STANLEY MARTIN HOMES - New
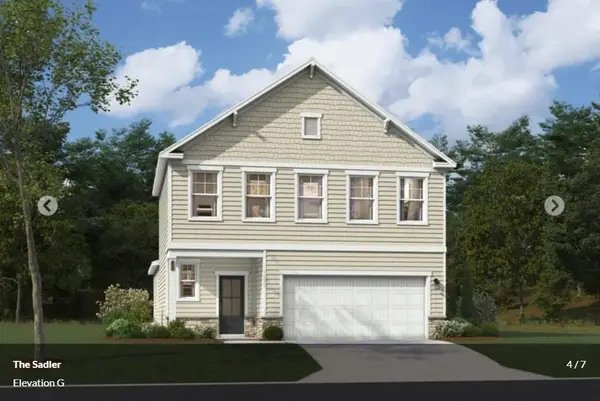 $300,740Active3 beds 3 baths2,110 sq. ft.
$300,740Active3 beds 3 baths2,110 sq. ft.959 Tess Street, Graniteville, SC 29829
MLS# 220362Listed by: STANLEY MARTIN HOMES 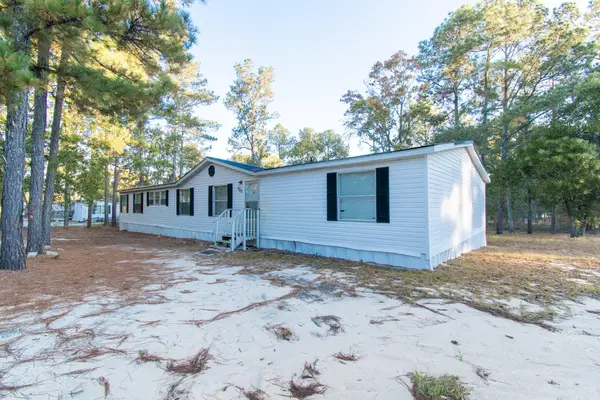 $94,900Pending4 beds 2 baths2,432 sq. ft.
$94,900Pending4 beds 2 baths2,432 sq. ft.980 Rainbow Falls Road, Graniteville, SC 29829
MLS# 548942Listed by: RE/MAX REINVENTED
