8120 Bannock Circle, Graniteville, SC 29829
Local realty services provided by:ERA Strother Real Estate
Listed by: eric crawford, renee drumgoole cottingham
Office: berkshire hathaway homeservices beazley realtors
MLS#:540573
Source:NC_CCAR
Price summary
- Price:$239,900
- Price per sq. ft.:$193.94
About this home
Introducing the Dreamwood Plan by Bill Beazley Homes, a beautifully designed ranch-style townhome offering 2 bedrooms and 2 full bathrooms in an open-concept layout that blends modern efficiency with stylish comfort. The kitchen features granite countertops, a tile backsplash, painted soft-close cabinets, and GE stainless steel appliances including an electric smooth top range, built-in microwave vented to the outside, dishwasher, and a double undermount stainless steel sink with a polished chrome pull-out faucet. Durable waterproof click flooring flows throughout the main living areas, while the dining and great room combination creates a spacious and welcoming atmosphere. The owner's suite includes a ceiling fan, plush Frieze carpet by Shaw, a private bath with double vanities, a walk-in shower with a semi-frameless glass door, luxury vinyl tile flooring, and a large walk-in closet. The second bedroom also features a walk-in closet, Frieze carpet, and abundant natural light. The second full bath is finished with quartz countertops, a fiberglass tub/shower combo, and a framed mirror. Additional features include LVT flooring in the laundry room, a covered back porch overlooking a sodded yard with a shadowbox fence, 2-inch faux wood blinds on front windows, a programmable sprinkler system, an electric water heater, Interlogix Smart Home/Security System, structured CAT6 & RG6 wiring, and a Z-Wave programmable thermostat. Located in the vibrant community of Clearwater Preserve, residents enjoy sidewalks, underground utilities, a large pavilion, planned pool, and streetlights—all just minutes from Downtown Augusta, Aiken, and North Augusta. The builder is offering a 7,000 builder incentive, plus an appliance package that includes a washer & dryer plus refrigerator.
625-CP-7009-01
Contact an agent
Home facts
- Year built:2025
- Listing ID #:540573
- Added:26 day(s) ago
- Updated:November 13, 2025 at 09:37 AM
Rooms and interior
- Bedrooms:2
- Total bathrooms:2
- Full bathrooms:2
- Living area:1,237 sq. ft.
Heating and cooling
- Cooling:Central Air
- Heating:Electric
Structure and exterior
- Roof:Composition
- Year built:2025
- Building area:1,237 sq. ft.
- Lot area:0.11 Acres
Schools
- High school:Midland Valley
- Middle school:LBC
- Elementary school:Clearwater
Finances and disclosures
- Price:$239,900
- Price per sq. ft.:$193.94
New listings near 8120 Bannock Circle
- New
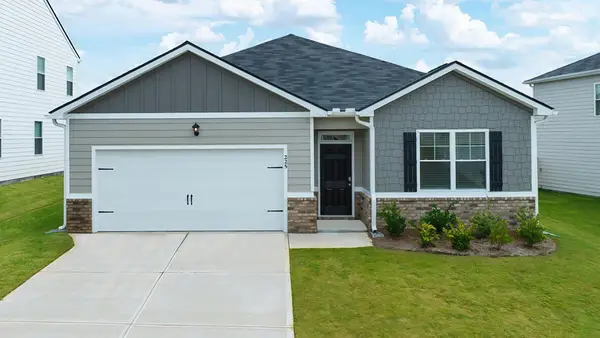 $296,570Active4 beds 2 baths1,774 sq. ft.
$296,570Active4 beds 2 baths1,774 sq. ft.4416 Crimson Pass, Graniteville, SC 29829
MLS# 220387Listed by: DR HORTON REALTY OF GEORGIA, I - New
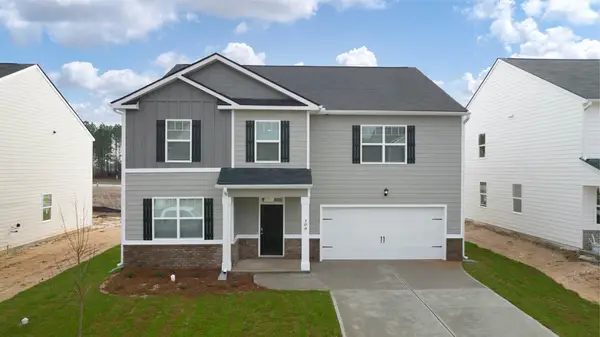 $366,630Active5 beds 3 baths3,209 sq. ft.
$366,630Active5 beds 3 baths3,209 sq. ft.4481 Crimson Pass, Graniteville, SC 29829
MLS# 220388Listed by: DR HORTON REALTY OF GEORGIA, I - New
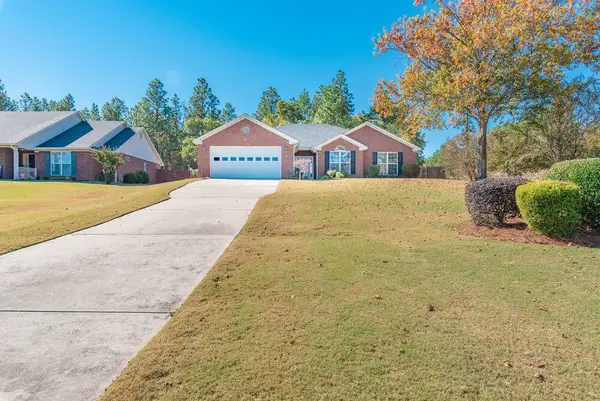 $364,900Active4 beds 2 baths2,314 sq. ft.
$364,900Active4 beds 2 baths2,314 sq. ft.488 Wickham Drive, Graniteville, SC 29829
MLS# 220389Listed by: MEYBOHM REAL ESTATE - NORTH AU - New
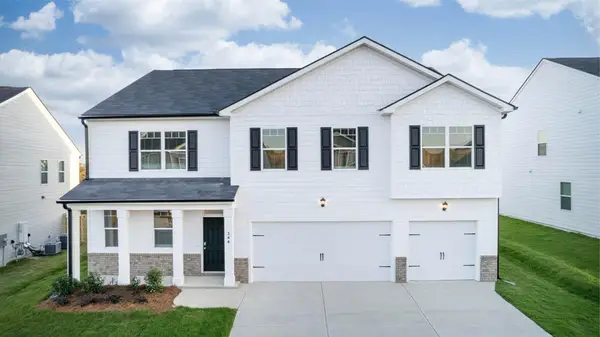 $394,020Active5 beds 5 baths3,411 sq. ft.
$394,020Active5 beds 5 baths3,411 sq. ft.4396 Crimson Pass, Graniteville, SC 29829
MLS# 220386Listed by: DR HORTON REALTY OF GEORGIA, I - New
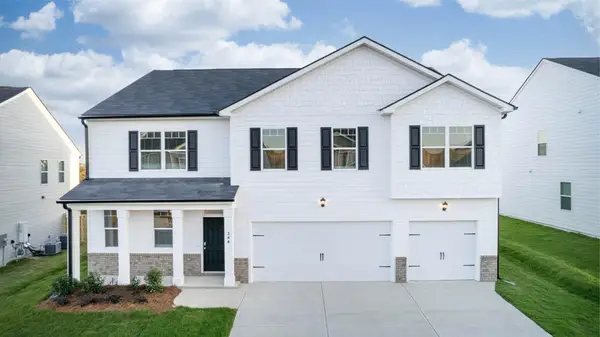 $403,020Active5 beds 5 baths3,411 sq. ft.
$403,020Active5 beds 5 baths3,411 sq. ft.4462 Crimson Pass, Graniteville, SC 29829
MLS# 549064Listed by: D.R. HORTON REALTY OF GEORGIA, INC. - Open Sat, 6 to 8pmNew
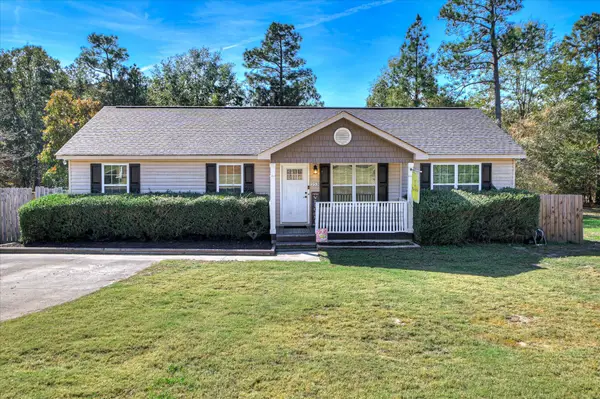 $235,000Active4 beds 2 baths1,248 sq. ft.
$235,000Active4 beds 2 baths1,248 sq. ft.253 Sudlow Lake Road, Graniteville, SC 29829
MLS# 220377Listed by: FARMSCAPE REALTY - New
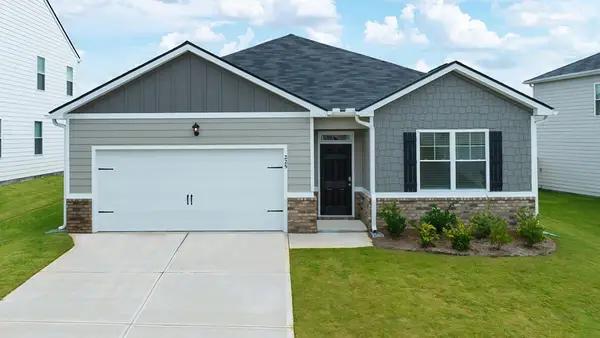 $305,570Active4 beds 2 baths1,776 sq. ft.
$305,570Active4 beds 2 baths1,776 sq. ft.4459 Crimson Pass, Graniteville, SC 29829
MLS# 549017Listed by: D.R. HORTON REALTY OF GEORGIA, INC. - New
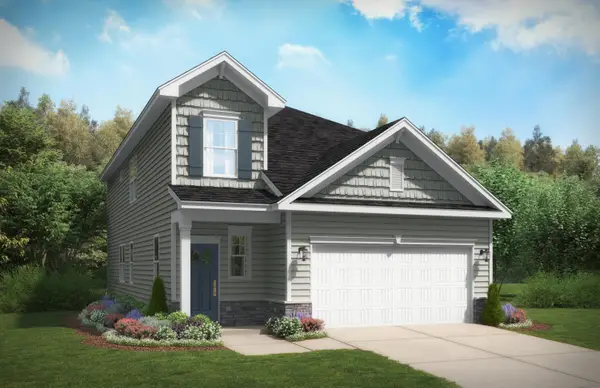 $296,080Active4 beds 3 baths2,046 sq. ft.
$296,080Active4 beds 3 baths2,046 sq. ft.973 Tess Street Court, Graniteville, SC 29829
MLS# 220361Listed by: STANLEY MARTIN HOMES - New
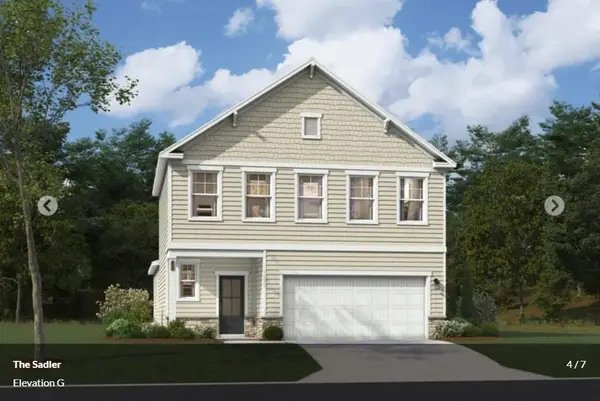 $300,740Active3 beds 3 baths2,110 sq. ft.
$300,740Active3 beds 3 baths2,110 sq. ft.959 Tess Street, Graniteville, SC 29829
MLS# 220362Listed by: STANLEY MARTIN HOMES 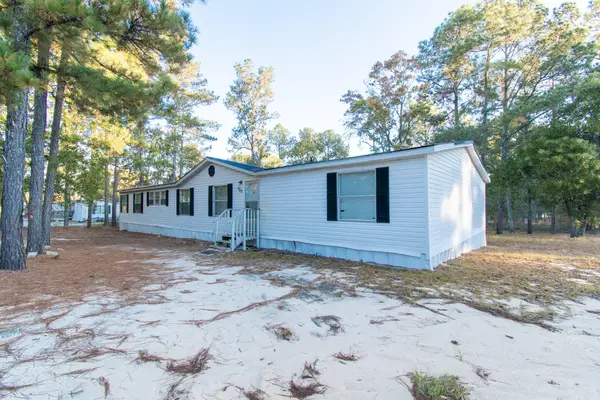 $94,900Pending4 beds 2 baths2,432 sq. ft.
$94,900Pending4 beds 2 baths2,432 sq. ft.980 Rainbow Falls Road, Graniteville, SC 29829
MLS# 548942Listed by: RE/MAX REINVENTED
