8353 Bannock Circle, Graniteville, SC 29829
Local realty services provided by:ERA Strother Real Estate
8353 Bannock Circle,Graniteville, SC 29829
$280,900
- 3 Beds
- 2 Baths
- 1,501 sq. ft.
- Single family
- Pending
Listed by: sheri lynne myers, eric crawford
Office: berkshire hathaway homeservices beazley realtors
MLS#:545273
Source:NC_CCAR
Price summary
- Price:$280,900
- Price per sq. ft.:$187.14
About this home
Welcome to Clearwater Preserve and Bill Beazley Homes THORNHILL 6 plan, a popular home design that offers comfort, style, and smart functionality in every corner. The kitchen is a standout with beautiful granite countertops, a partial tile backsplash, soft-close painted cabinets, GE stainless steel appliances and a sleek double stainless steel undermount sink. The primary bath is equally impressive with cultured marble counters, framed mirrors, a walk-in shower with a semi-frameless door and dual vanities. Enjoy durable, stylish Evacore waterproof click flooring in the foyer and upgraded vinyl tile flooring in the kitchen, breakfast area, bathrooms, laundry room and garage hall. The included features continue with a tankless water heater adding to the home's efficiency. Appreciate the smart home features of a Qolsys security system that is supported by CAT6/RG6 wiring and includes a video doorbell and pre-wiring for a rear security camera. Find generous attic storage with an insulated pull-down staircase, a 6' privacy fence in the backyard, and a programmable sprinkler system in the front and back yards. Warranties, including a 10-year StrucSure plan and 1-year builder's warranty, offer peace of mind. This vibrant neighborhood offers sidewalks, underground utilities, street lights, a large pavilion, firepit, paved trails, resort-style pool, and pickleball courts. Plus, easy access to area amenities and attractions including nearby Langley Pond Park and the North Augusta Greenway. With a full-time warranty staff and pre-closing homeowner orientation, a smooth transition into your new home is just around the corner. Builder is offering a 7,000 incentive that can be used towards closing costs, upgrades, or to buy down the interest rate. 625-CP-7009-00
Contact an agent
Home facts
- Year built:2025
- Listing ID #:545273
- Added:27 day(s) ago
- Updated:November 13, 2025 at 09:37 AM
Rooms and interior
- Bedrooms:3
- Total bathrooms:2
- Full bathrooms:2
- Living area:1,501 sq. ft.
Heating and cooling
- Cooling:Central Air
- Heating:Natural Gas
Structure and exterior
- Roof:Composition
- Year built:2025
- Building area:1,501 sq. ft.
- Lot area:0.16 Acres
Schools
- High school:Midland Valley
- Middle school:LBC
- Elementary school:Clearwater
Finances and disclosures
- Price:$280,900
- Price per sq. ft.:$187.14
New listings near 8353 Bannock Circle
- New
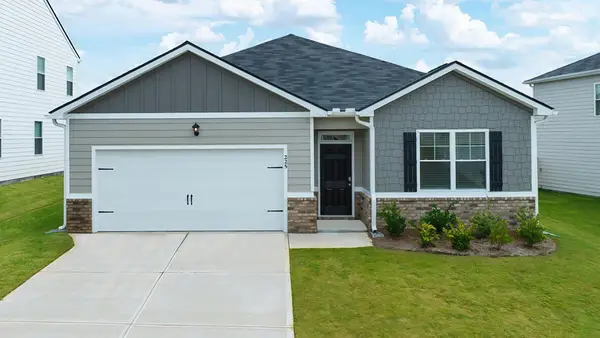 $296,570Active4 beds 2 baths1,774 sq. ft.
$296,570Active4 beds 2 baths1,774 sq. ft.4416 Crimson Pass, Graniteville, SC 29829
MLS# 220387Listed by: DR HORTON REALTY OF GEORGIA, I - New
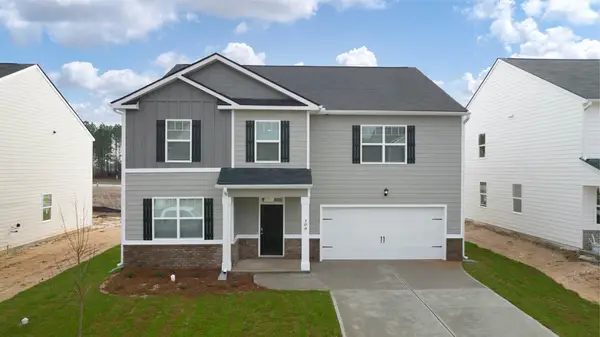 $366,630Active5 beds 3 baths3,209 sq. ft.
$366,630Active5 beds 3 baths3,209 sq. ft.4481 Crimson Pass, Graniteville, SC 29829
MLS# 220388Listed by: DR HORTON REALTY OF GEORGIA, I - New
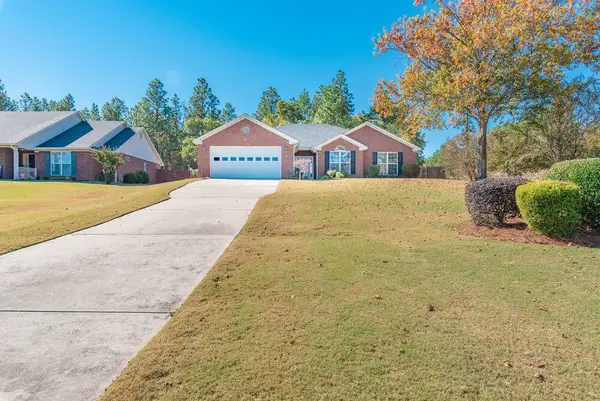 $364,900Active4 beds 2 baths2,314 sq. ft.
$364,900Active4 beds 2 baths2,314 sq. ft.488 Wickham Drive, Graniteville, SC 29829
MLS# 220389Listed by: MEYBOHM REAL ESTATE - NORTH AU - New
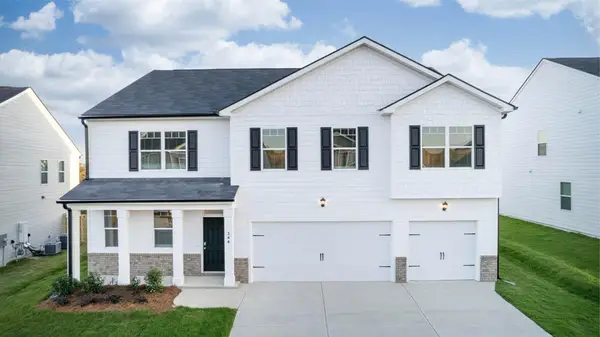 $394,020Active5 beds 5 baths3,411 sq. ft.
$394,020Active5 beds 5 baths3,411 sq. ft.4396 Crimson Pass, Graniteville, SC 29829
MLS# 220386Listed by: DR HORTON REALTY OF GEORGIA, I - New
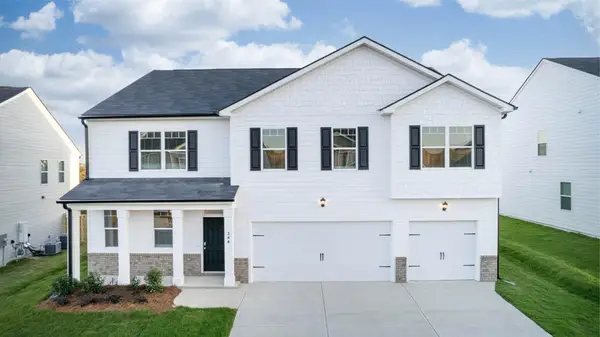 $403,020Active5 beds 5 baths3,411 sq. ft.
$403,020Active5 beds 5 baths3,411 sq. ft.4462 Crimson Pass, Graniteville, SC 29829
MLS# 549064Listed by: D.R. HORTON REALTY OF GEORGIA, INC. - Open Sat, 6 to 8pmNew
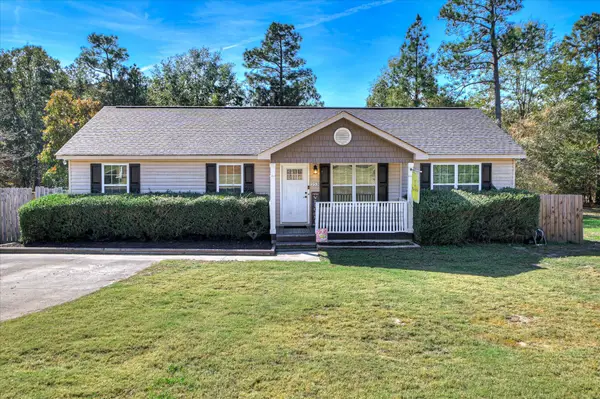 $235,000Active4 beds 2 baths1,248 sq. ft.
$235,000Active4 beds 2 baths1,248 sq. ft.253 Sudlow Lake Road, Graniteville, SC 29829
MLS# 220377Listed by: FARMSCAPE REALTY - New
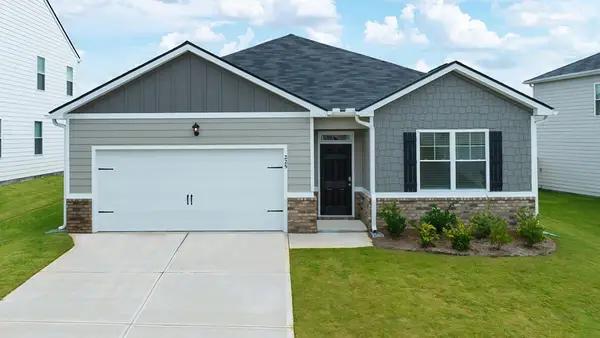 $305,570Active4 beds 2 baths1,776 sq. ft.
$305,570Active4 beds 2 baths1,776 sq. ft.4459 Crimson Pass, Graniteville, SC 29829
MLS# 549017Listed by: D.R. HORTON REALTY OF GEORGIA, INC. - New
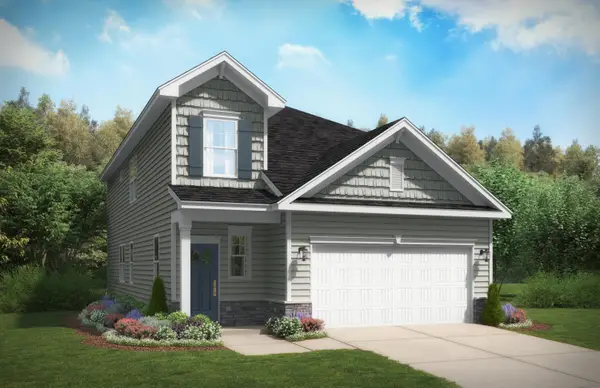 $296,080Active4 beds 3 baths2,046 sq. ft.
$296,080Active4 beds 3 baths2,046 sq. ft.973 Tess Street Court, Graniteville, SC 29829
MLS# 220361Listed by: STANLEY MARTIN HOMES - New
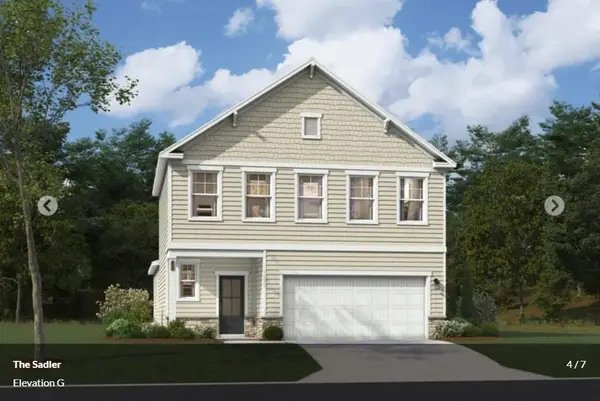 $300,740Active3 beds 3 baths2,110 sq. ft.
$300,740Active3 beds 3 baths2,110 sq. ft.959 Tess Street, Graniteville, SC 29829
MLS# 220362Listed by: STANLEY MARTIN HOMES 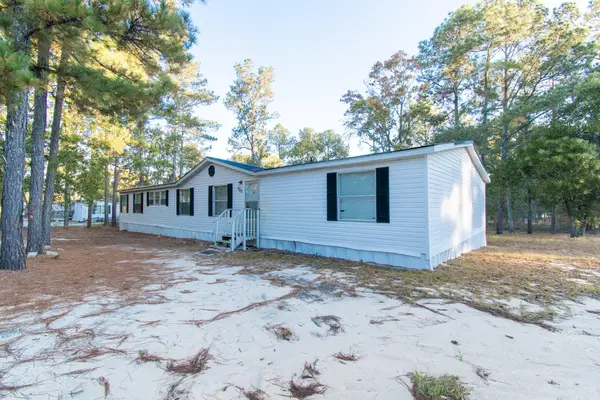 $94,900Pending4 beds 2 baths2,432 sq. ft.
$94,900Pending4 beds 2 baths2,432 sq. ft.980 Rainbow Falls Road, Graniteville, SC 29829
MLS# 548942Listed by: RE/MAX REINVENTED
