319 Harborside Drive, Hardeeville, SC 29927
Local realty services provided by:ERA Evergreen Real Estate Company
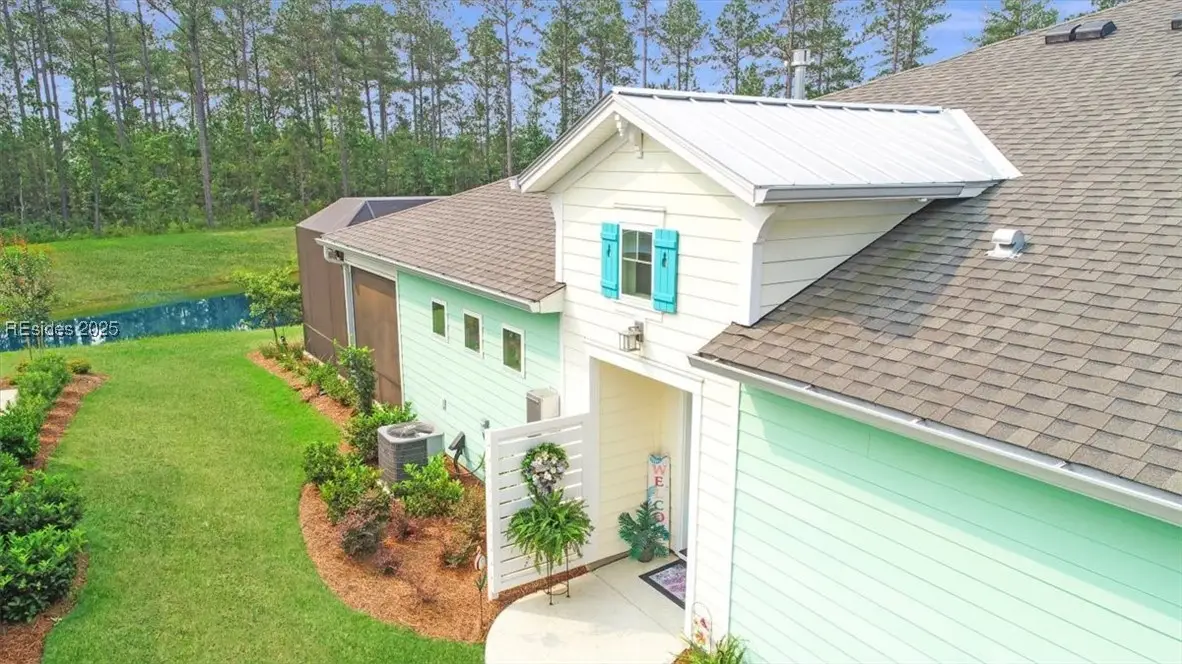
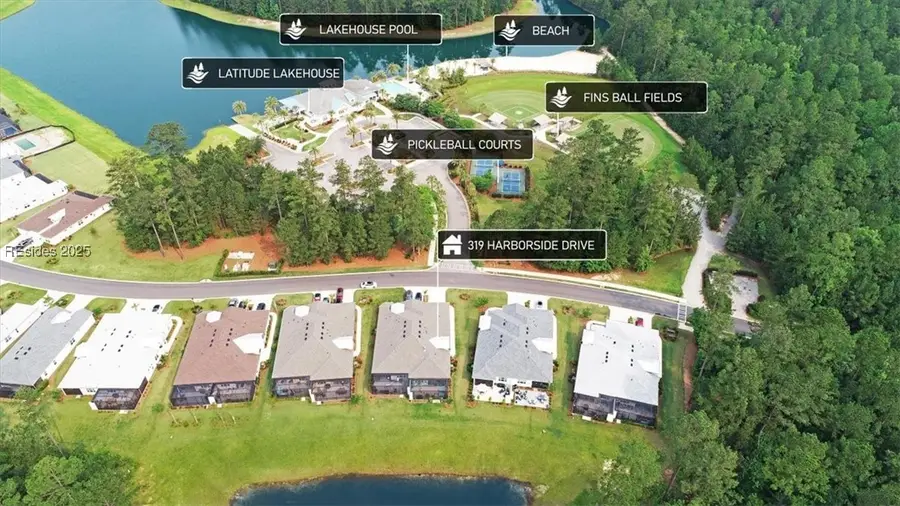
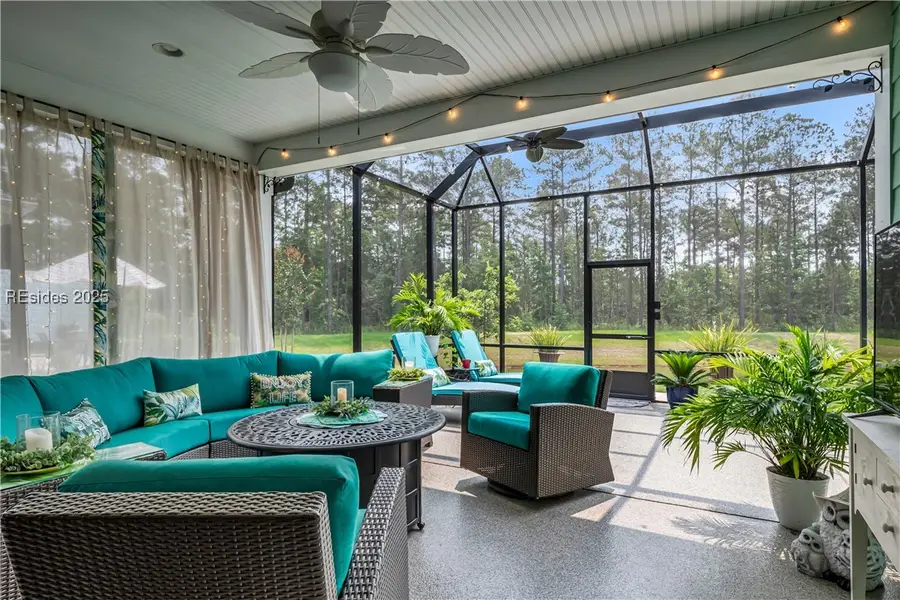
Listed by:cheryl kenton
Office:re/max island realty (521)
MLS#:453861
Source:SC_HHMLS
Price summary
- Price:$497,900
- Price per sq. ft.:$285.82
About this home
Welcome to this Pristine New Tortola model featuring the Primary Suite plus comparably sized Guest En Suite located in Latitude Margaritaville Hilton Head. This home offers a spacious open concept with warm colors and upgraded 8' doors. The Great Room has a Gas Fireplace and is flooded with natural light continuing through triple glass sliders onto a spacious bird cage screened with partial roof Lanai for outdoor entertaining. A quiet calm water and preserve adds to the ambiance of this outdoor living space. Open to the Dining area and Kitchen which features stainless appliances, high level Quartz countertops, and an Island w breakfast bar. There is an additional Flex Room w a half bath next to the Guest En Suite offering comfort and privacy for all. Flex room is perfect for extra overnight guests, hobby room or an office. The 2 car garage has attic storage and a coat closet. This home is perfect for relaxing and entertaining and is steps from the Lake Latitude Clubhouse with its own pool, gym, pickleball, library, ballroom, beach (w kayaks and canoes), the Fins Ball field and a guaranteed sunset over the lake. This home is just a short ride or walk to the Town Center where the main amenities are located. The restaurant and Paradise Pool resemble the best resort feeling along with the fabulous Fitness Center which includes a huge indoor pool, spa and locker rooms. There is a theatre for special events and entertainment along with a Band Shell where the weekend activities and live music happen. A wood working shop, Craft Room, gathering rooms, dog salon, Pickleball courts, Tennis courts (w basketball hoop), Bocce Ball courts, and offices are also housed in this area which is golf cart friendly. A life style you will never regret. Come and join in the fun and activities or relax and live a laid back lifestyle with everything you need. Free golf cart parades included on any holiday or celebration.
Contact an agent
Home facts
- Year built:2023
- Listing Id #:453861
- Added:72 day(s) ago
- Updated:August 03, 2025 at 03:12 PM
Rooms and interior
- Bedrooms:2
- Total bathrooms:3
- Full bathrooms:2
- Half bathrooms:1
- Living area:1,742 sq. ft.
Heating and cooling
- Cooling:Central Air, Electric
- Heating:Central, Gas
Structure and exterior
- Roof:Asphalt
- Year built:2023
- Building area:1,742 sq. ft.
Finances and disclosures
- Price:$497,900
- Price per sq. ft.:$285.82
New listings near 319 Harborside Drive
- New
 $450,000Active3 beds 2 baths1,580 sq. ft.
$450,000Active3 beds 2 baths1,580 sq. ft.882 Destiny Drive, Bluffton, SC 29909
MLS# 500514Listed by: KELLER WILLIAMS REALTY (322) - New
 $450,000Active3 beds 2 baths1,540 sq. ft.
$450,000Active3 beds 2 baths1,540 sq. ft.882 Destiny Drive, Okatie, SC 29909
MLS# 191982Listed by: KELLER WILLIAMS REALTY - New
 $1,045,000Active4 beds 5 baths3,818 sq. ft.
$1,045,000Active4 beds 5 baths3,818 sq. ft.990 Azalea Drive, Hardeeville, SC 29927
MLS# 500557Listed by: TOLL BROTHERS REAL ESTATE INC - BLUFFTON (520)  $377,920Pending3 beds 3 baths2,089 sq. ft.
$377,920Pending3 beds 3 baths2,089 sq. ft.643 Sawmill Road, Hardeeville, SC 29927
MLS# 192002Listed by: LANDMARK 24 REALTY, INC.- New
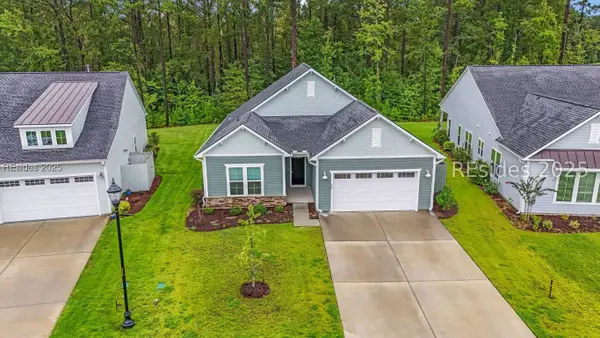 $569,900Active3 beds 2 baths1,943 sq. ft.
$569,900Active3 beds 2 baths1,943 sq. ft.120 Foxbriar Court, Hardeeville, SC 29927
MLS# 500506Listed by: EXP REALTY LLC (938) - New
 $389,900Active2 beds 2 baths1,321 sq. ft.
$389,900Active2 beds 2 baths1,321 sq. ft.1608 Shoreside Drive #101, Hardeeville, SC 29927
MLS# 500549Listed by: ENGEL & VOLKERS (625) - New
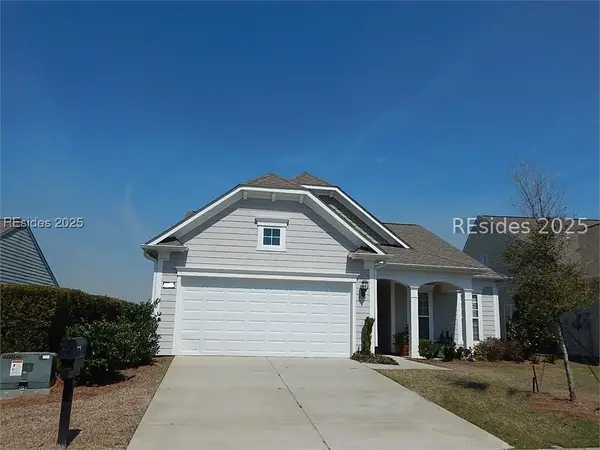 $469,000Active2 beds 2 baths1,743 sq. ft.
$469,000Active2 beds 2 baths1,743 sq. ft.214 Serenity Point Drive, Bluffton, SC 29909
MLS# 500440Listed by: TOWN SQUARE REALTY LLC (502) - Open Sat, 12 to 3pmNew
 $619,000Active3 beds 2 baths1,997 sq. ft.
$619,000Active3 beds 2 baths1,997 sq. ft.794 Tiki Terrace, Hardeeville, SC 29927
MLS# 500501Listed by: MOUL, REALTORS (812) - New
 $60,000Active0.15 Acres
$60,000Active0.15 Acres223 Redbud Lane, Hardeeville, SC 29927
MLS# 500309Listed by: WILLIAM RAVEIS - CAROLINA LLC (332)  $895,000Pending3 beds 4 baths3,469 sq. ft.
$895,000Pending3 beds 4 baths3,469 sq. ft.461 Fernleaf Lane, Okatie, SC 29909
MLS# 500165Listed by: WEICHERT REALTORS COASTAL PROPERTIES (222)
