51 Wicklow Dr, Hilton Head Island, SC 29928
Local realty services provided by:ERA Evergreen Real Estate Company
Listed by:stephen timperman
Office:charter one realty (063)
MLS#:455011
Source:SC_HHMLS
Price summary
- Price:$2,995,000
- Price per sq. ft.:$423.14
About this home
Welcome to this exceptional estate in Wexford, blending grand design with everyday comfort and luxury. A dramatic two-story foyer sets the tone as you enter, leading to a spacious living room, formal dining room with elegant padded acoustic silk wallpaper, and a private office with its own half bath. The heart of the home is a beautifully open kitchen, family, and breakfast area perfect for both casual living and entertaining. The expansive primary suite is a true retreat, offering dual walk-in closets, a separate lighted shoe closet, and a built-in safe all with long fairway views just beyond the 7th green. Also on the main level are a second powder room and a spacious laundry. Upstairs, you'll find three large en-suite bedrooms, a second laundry room, and a fully equipped home theater with a bar, as well as a third half-bath. The lower level offers fun and functionality, featuring a fully finished rec and play area, home gym, full bath, generous storage, an oversized 3-car garage, and 3 stop elevator. Step outside to the screened-in porch with a bar and built-in grill ideal for poolside entertaining. The private pool and fire pit area complete this serene Lowcountry setting. This home truly has everything. Wexford offers world-class amenities, including golf, tennis, pickleball, croquet, a private marina, two pools, and more. One of Hilton Heads most exclusive gated communities.
Contact an agent
Home facts
- Year built:2005
- Listing ID #:455011
- Added:59 day(s) ago
- Updated:September 26, 2025 at 03:38 PM
Rooms and interior
- Bedrooms:4
- Total bathrooms:8
- Full bathrooms:5
- Half bathrooms:3
- Living area:7,078 sq. ft.
Heating and cooling
- Cooling:Central Air, Electric
- Heating:Central, Electric
Structure and exterior
- Roof:Asphalt, Flat Roof
- Year built:2005
- Building area:7,078 sq. ft.
- Lot area:0.4 Acres
Finances and disclosures
- Price:$2,995,000
- Price per sq. ft.:$423.14
New listings near 51 Wicklow Dr
- New
 $250,000Active2 beds 2 baths831 sq. ft.
$250,000Active2 beds 2 baths831 sq. ft.663 William Hilton Parkway #3423, Hilton Head Island, SC 29928
MLS# 500819Listed by: ELEVE PROPERTIES BROKERED BY EXP REALTY (1057) - New
 $1,895,000Active3 beds 3 baths1,950 sq. ft.
$1,895,000Active3 beds 3 baths1,950 sq. ft.225 Sea Pines Drive #1409, Hilton Head Island, SC 29928
MLS# 501675Listed by: BESTNEST BY BEVERLY SERRAL (524) - New
 $1,100,000Active4 beds 4 baths3,613 sq. ft.
$1,100,000Active4 beds 4 baths3,613 sq. ft.29 Pond Drive, Hilton Head Island, SC 29926
MLS# 501007Listed by: HOWARD HANNA ALLEN TATE HILTON HEAD (543) - New
 $749,900Active2 beds 2 baths1,644 sq. ft.
$749,900Active2 beds 2 baths1,644 sq. ft.39 Cottonwood Lane, Hilton Head Island, SC 29926
MLS# 501673Listed by: RE/MAX ISLAND REALTY (521) - Open Sun, 12 to 1:30pmNew
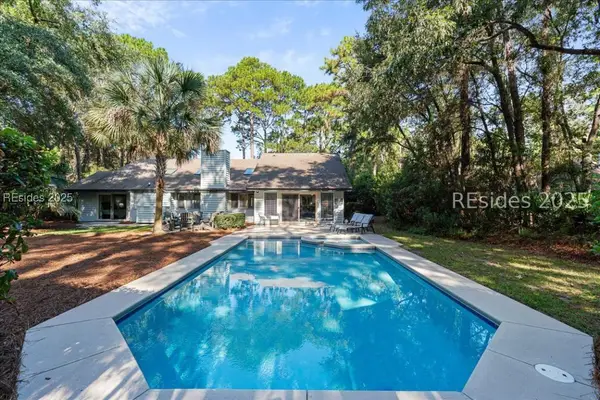 $749,900Active4 beds 3 baths2,196 sq. ft.
$749,900Active4 beds 3 baths2,196 sq. ft.21 Raintree Lane, Hilton Head Island, SC 29926
MLS# 501552Listed by: RE/MAX ISLAND REALTY (521) - New
 $189,000Active2 beds 3 baths1,120 sq. ft.
$189,000Active2 beds 3 baths1,120 sq. ft.156 Dillon Road #126, Hilton Head Island, SC 29926
MLS# 501632Listed by: DUNES REAL ESTATE (065) - New
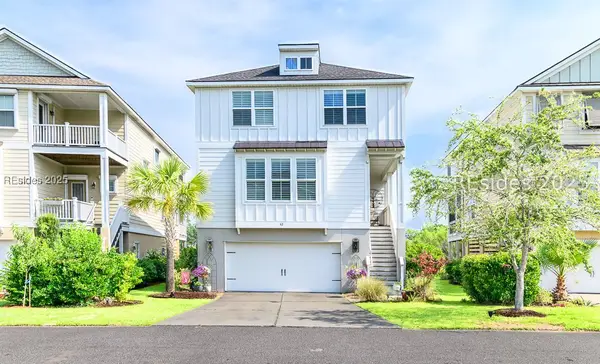 $820,000Active3 beds 3 baths2,321 sq. ft.
$820,000Active3 beds 3 baths2,321 sq. ft.42 Hammock Oaks Circle, Hilton Head Island, SC 29926
MLS# 501672Listed by: CHARTER ONE REALTY (063D) - New
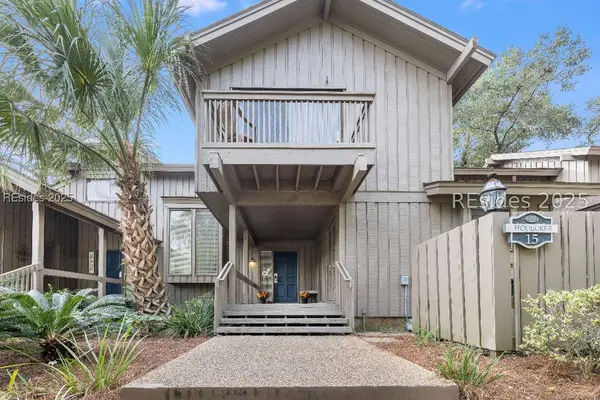 $985,000Active4 beds 5 baths1,850 sq. ft.
$985,000Active4 beds 5 baths1,850 sq. ft.21 Haul Away #15, Hilton Head Island, SC 29928
MLS# 501351Listed by: DUNES REAL ESTATE (065) - New
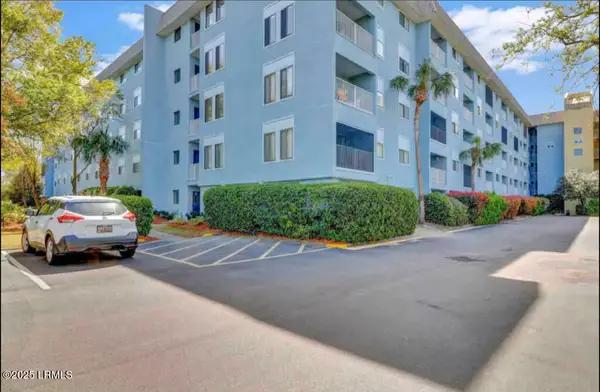 $329,900Active2 beds 2 baths843 sq. ft.
$329,900Active2 beds 2 baths843 sq. ft.663 William Hilton Parkway #1423, Hilton Head Island, SC 29928
MLS# 192660Listed by: LIST WITH FREEDOM - New
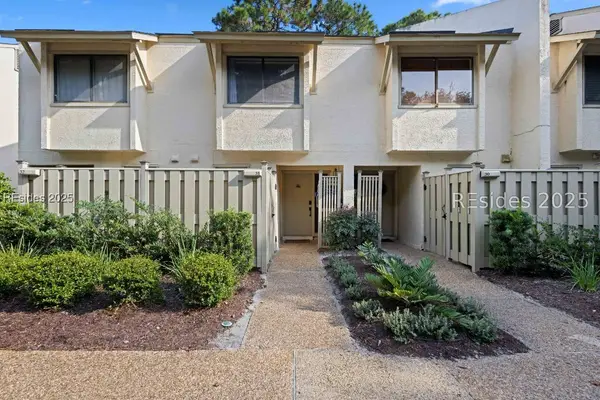 $629,000Active2 beds 3 baths1,094 sq. ft.
$629,000Active2 beds 3 baths1,094 sq. ft.17 Lagoon Road #31, Hilton Head Island, SC 29928
MLS# 501559Listed by: EXP REALTY LLC (938)
