56 Leamington Lane, Hilton Head Island, SC 29928
Local realty services provided by:ERA Evergreen Real Estate Company
56 Leamington Lane,Hilton Head Island, SC 29928
$2,495,000
- 5 Beds
- 6 Baths
- 5,100 sq. ft.
- Single family
- Active
Listed by:robbie bunting
Office:hilton head properties (579)
MLS#:500885
Source:SC_HHMLS
Price summary
- Price:$2,495,000
- Price per sq. ft.:$489.22
About this home
Southern Living meets Lowcountry beach life! This stunning 5BR/5.5BA home is tucked within a no short-term rental, oceanfront community, offering privacy, charm, and timeless style. Overlooking multiple fairways and the Lighthouse built in the 1860's. Two primary suites and wonderful living areas. Designed with an open concept, the home features a gourmet kitchen anchored by a La Cornue Chateau range with matching hood. The heart of the home is an expansive kitchen quartzite island, offering abundant prep space and seating for 6. It is the focal point for everyday living and entertaining. High-end appliances, custom finishes, and thoughtful details are found throughout. Awesome home theatre and art studio were added to this home and increasing the square footage to approximately 5100 hsf. Rocking chairs and a swing invite you to relax on the wide front and back porches, while gas lanterns and Serena & Lily-styled interiors add sophistication and warmth. The oversized lot provides sweeping views of the 14th fairway out back and the Leamington lighthouse from the front, creating a one-of-a-kind setting. Designed as the ultimate family beach cottage, this home is as practical as it is beautiful, with luxury hardware, designer lighting, and attention to every detail. New roof is just 6 months old. Bring your loved ones and take full advantage of the exclusive amenities of Leamington gated, oceanfront community offering golf, leisure trails, private golf carts allowed in the community, beach pavilion and access, and brand new community "Resort Style Pool. This exceptional property is ready for memories that will last a lifetime.
Contact an agent
Home facts
- Year built:1989
- Listing ID #:500885
- Added:48 day(s) ago
- Updated:October 16, 2025 at 02:24 PM
Rooms and interior
- Bedrooms:5
- Total bathrooms:6
- Full bathrooms:5
- Half bathrooms:1
- Living area:5,100 sq. ft.
Heating and cooling
- Cooling:Central Air, Electric, Heat Pump
- Heating:Heat Pump, Zoned
Structure and exterior
- Roof:Asphalt
- Year built:1989
- Building area:5,100 sq. ft.
- Lot area:0.48 Acres
Finances and disclosures
- Price:$2,495,000
- Price per sq. ft.:$489.22
New listings near 56 Leamington Lane
- Open Fri, 11am to 2pmNew
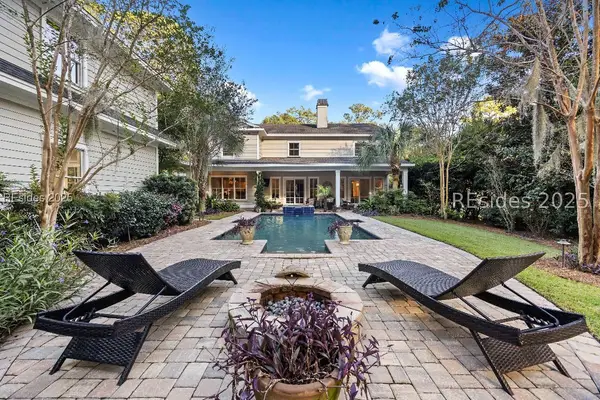 $1,980,000Active5 beds 5 baths4,350 sq. ft.
$1,980,000Active5 beds 5 baths4,350 sq. ft.4 Fantail Lane, Hilton Head Island, SC 29926
MLS# 501416Listed by: COAST PROFESSIONALS BROKERED BY EXP REALTY (901) - New
 $770,000Active2 beds 3 baths1,851 sq. ft.
$770,000Active2 beds 3 baths1,851 sq. ft.13 Harbourside Lane #7165, Hilton Head Island, SC 29928
MLS# 502027Listed by: DUNES REAL ESTATE (065) - New
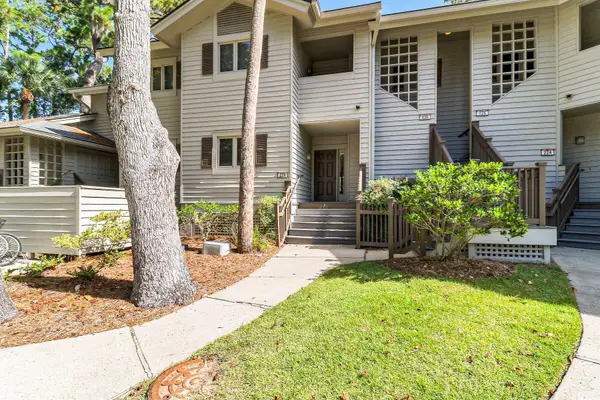 $40,000Active2 beds 2 baths1,247 sq. ft.
$40,000Active2 beds 2 baths1,247 sq. ft.Address Withheld By Seller, Hilton Head Island, SC 29928
MLS# 25027991Listed by: THE HOMESFINDER REALTY GROUP - New
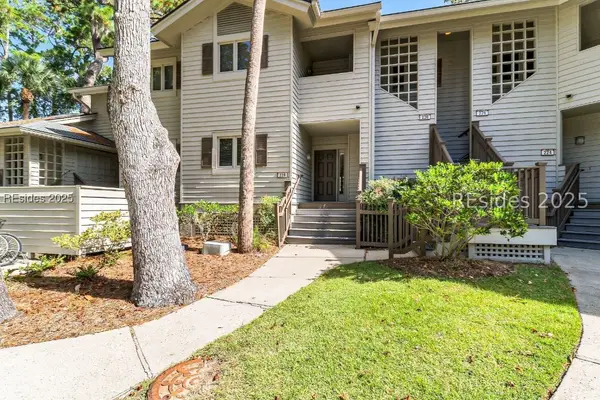 $40,000Active2 beds 2 baths
$40,000Active2 beds 2 baths55 Barcelona Road #228-4, Hilton Head Island, SC 29928
MLS# 502142Listed by: THE HOMESFINDER REALTY GROUP (662) - Open Sat, 1 to 3pmNew
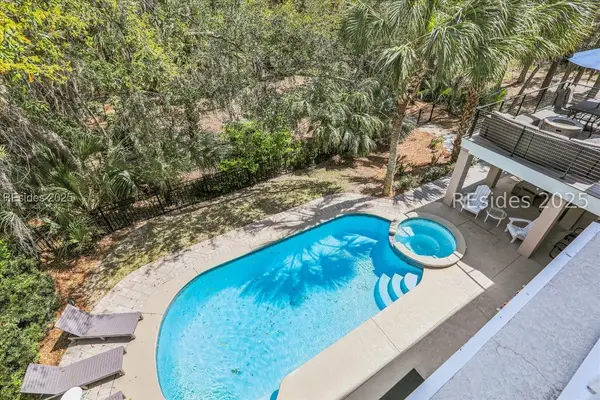 $3,199,000Active6 beds 6 baths3,956 sq. ft.
$3,199,000Active6 beds 6 baths3,956 sq. ft.3 Laurel Lane, Hilton Head Island, SC 29928
MLS# 502135Listed by: RE/MAX ISLAND REALTY (521) - New
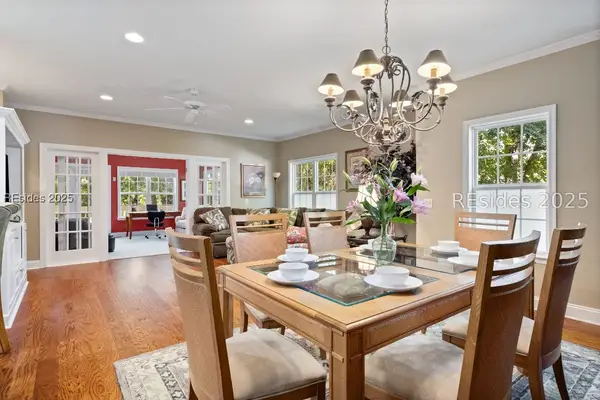 $749,000Active3 beds 3 baths1,987 sq. ft.
$749,000Active3 beds 3 baths1,987 sq. ft.1 Gloucester Road #B-1, Hilton Head Island, SC 29928
MLS# 502067Listed by: FATHOM REALTY (817) - New
 $679,500Active2 beds 2 baths1,210 sq. ft.
$679,500Active2 beds 2 baths1,210 sq. ft.5 Newport Drive Drive #2105, Hilton Head Island, SC 29928
MLS# 501519Listed by: DUNES REAL ESTATE (065) - New
 $60,000Active3 beds 3 baths
$60,000Active3 beds 3 baths14 Wimbledon Court #604-2, Hilton Head Island, SC 29928
MLS# 501696Listed by: DUNES REAL ESTATE (065) - New
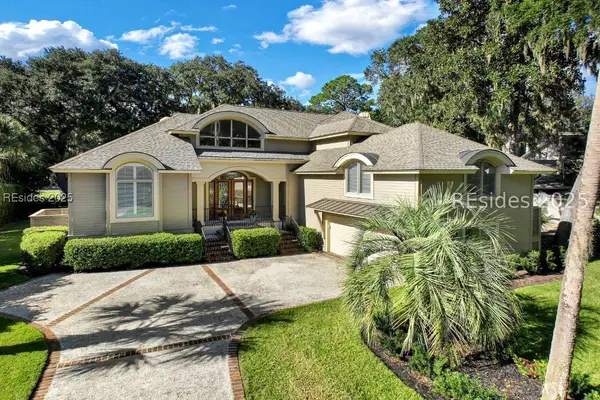 $3,200,000Active4 beds 5 baths3,897 sq. ft.
$3,200,000Active4 beds 5 baths3,897 sq. ft.42 Harleston Green, Hilton Head Island, SC 29928
MLS# 502118Listed by: CHARTER ONE REALTY (063) - New
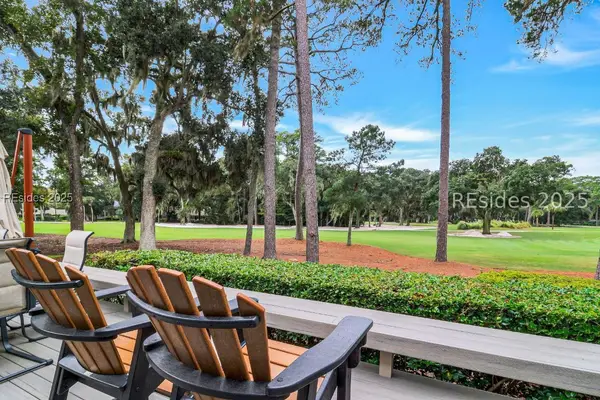 $2,120,000Active3 beds 3 baths2,293 sq. ft.
$2,120,000Active3 beds 3 baths2,293 sq. ft.13 Fern Court, Hilton Head Island, SC 29928
MLS# 502119Listed by: CHARTER ONE REALTY (063)
