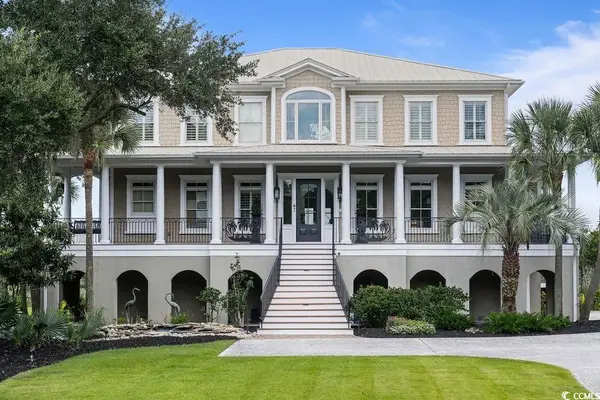5104 Saint George Lane, Hollywood, SC 29449
Local realty services provided by:ERA Wilder Realty
Listed by:jon moore
Office:charleston real estate group
MLS#:25025640
Source:SC_CTAR
5104 Saint George Lane,Hollywood, SC 29449
$1,199,900
- 4 Beds
- 5 Baths
- 3,462 sq. ft.
- Single family
- Active
Price summary
- Price:$1,199,900
- Price per sq. ft.:$346.59
About this home
This stunning semi-custom new construction home offers 4 bedrooms and 4 full baths across 3,462 sq ft of living space. This beautiful space's design touches were accented by Mount Pleasant's Teeny Morrison Design. Each bedroom features its own private en suite bathroom, including the large first-floor primary suite, designed for convenient single-level living. That's not all, bring all of the guests with a seclude FROG suite on the split level and 2 more bedrooms up top. All are designed with large closets with beautiful wood shelving.A welcoming front porch and expansive screened porch provide plenty of Lowcountry outdoor living space, complemented by an attached 2-car garage.At the heart of the home, the beautiful chef's kitchen boasts high-end finishes, custom cabinetry, a large center island, and premium appliancesperfect for both entertaining and everyday living. The Plantation at Stono Ferry is a gated golf and equestrian community along the Intracoastal Waterway, home to the award-winning Stono Ferry Golf Club and the annual Charleston Cup Steeplechase horse race. This beautiful subdivision provides a rich array of amenities, from its championship 18-hole golf course and clubhouse to a junior Olympic-size pool, tennis courts, pickleball courts, playground, outdoor pavilion, polo field, and a state of the art equestrian center. Neighbors enjoy year-round social events, with the highlight being the annual Charleston Cup Steeplechase. After a day of recreation, the on-site Stono Grill is the perfect spot for a meal or drinks without leaving the community. Ideally situated near shopping, dining, historic Downtown Charleston, and the area's best beaches, this home blends resort-style living with true Lowcountry convenience.
Contact an agent
Home facts
- Year built:2025
- Listing ID #:25025640
- Added:6 day(s) ago
- Updated:September 25, 2025 at 07:56 PM
Rooms and interior
- Bedrooms:4
- Total bathrooms:5
- Full bathrooms:4
- Half bathrooms:1
- Living area:3,462 sq. ft.
Heating and cooling
- Cooling:Central Air
- Heating:Electric, Heat Pump
Structure and exterior
- Year built:2025
- Building area:3,462 sq. ft.
- Lot area:0.48 Acres
Schools
- High school:Baptist Hill
- Middle school:Baptist Hill
- Elementary school:E.B. Ellington
Utilities
- Water:Public
- Sewer:Public Sewer
Finances and disclosures
- Price:$1,199,900
- Price per sq. ft.:$346.59
New listings near 5104 Saint George Lane
- New
 $734,900Active3 beds 3 baths2,533 sq. ft.
$734,900Active3 beds 3 baths2,533 sq. ft.4235 Royal Harbor Road, Hollywood, SC 29449
MLS# 25026049Listed by: THE BOULEVARD COMPANY - New
 $1,000,000Active4 beds 3 baths3,294 sq. ft.
$1,000,000Active4 beds 3 baths3,294 sq. ft.5691 Captain Kidd Road, Hollywood, SC 29449
MLS# 25026045Listed by: CHUCKTOWN HOMES POWERED BY KELLER WILLIAMS - New
 $1,449,900Active4 beds 3 baths3,270 sq. ft.
$1,449,900Active4 beds 3 baths3,270 sq. ft.5126 Timber Race Course, Hollywood, SC 29449
MLS# 25025739Listed by: CHUCKTOWN HOMES POWERED BY KELLER WILLIAMS - New
 $399,900Active8.39 Acres
$399,900Active8.39 Acres6444 St Anthony Drive, Hollywood, SC 29449
MLS# 25025709Listed by: AGENTOWNED REALTY PREFERRED GROUP - New
 $372,400Active3 beds 3 baths1,518 sq. ft.
$372,400Active3 beds 3 baths1,518 sq. ft.8041 Rackham Road, Hollywood, SC 29449
MLS# 25025644Listed by: D R HORTON INC - New
 $357,400Active3 beds 2 baths1,257 sq. ft.
$357,400Active3 beds 2 baths1,257 sq. ft.8037 Rackham Road, Hollywood, SC 29449
MLS# 25025650Listed by: D R HORTON INC - New
 $363,400Active3 beds 2 baths1,281 sq. ft.
$363,400Active3 beds 2 baths1,281 sq. ft.8033 Rackham Road, Hollywood, SC 29449
MLS# 25025654Listed by: D R HORTON INC - New
 $2,600,000Active4 beds 5 baths4,721 sq. ft.
$2,600,000Active4 beds 5 baths4,721 sq. ft.4917 Hideaway Pointe, Hollywood, SC 29449
MLS# 25025464Listed by: SEIGNIOUS AND SMITH, LLC - New
 Listed by ERA$3,100,000Active6 beds 5 baths5,200 sq. ft.
Listed by ERA$3,100,000Active6 beds 5 baths5,200 sq. ft.5188 Timber Race Course, Hollywood, SC 29449
MLS# 2522802Listed by: ERA WILDER REALTY INC PI
