8037 Rackham Road, Hollywood, SC 29449
Local realty services provided by:ERA Wilder Realty
Listed by: ladana johnson
Office: d r horton inc
MLS#:25025650
Source:SC_CTAR
8037 Rackham Road,Hollywood, SC 29449
$354,900
- 3 Beds
- 2 Baths
- 1,257 sq. ft.
- Single family
- Active
Price summary
- Price:$354,900
- Price per sq. ft.:$282.34
About this home
The DOWNING boasts an open-concept kitchen, living and dining area, seamlessly leading to the primary suite at the back of the home. This private retreat of a bedroom offers a spacious walk-in closet and a walk-in shower for added comfort. Adjacent to the living room and kitchen are two guest bedrooms, conveniently sharing a full bathroom. Step outside to the covered patio, an ideal spot to relax and enjoy sunsets or simply unwind in your new home.Nestled in a quiet Lowcountry setting, The Oaks at Center Station offers a peaceful escape just minutes from everything Charleston has to offer. Located off SC-165, you'll enjoy quick access to Johns Island (15 minutes), West Ashley (20 minutes), downtown Charleston (30 minutes), and the Airport/Joint Base (35 minutes). On beach days, it is only a short drive to Edisto and right across the street you'll find the Hollywood Town Hall, the library, that also offers a public recreational pool.
All new homes will include D.R. Horton's Home is Connected® package, an industry leading suite of smart home products that keeps homeowners connected with the people and place they value the most. This technology allows homeowners to monitor and control their home from the couch or across the globe. Products include touchscreen interface, video doorbell, front door light, z-wave t-stat, keyless door lock all controlled by smartphone app with voice! *Square footage dimensions are approximate. *The photos you see here are for illustration purposes only, interior, and exterior features, options, colors and selections will differ. Please reach out to sales agent for options.
Contact an agent
Home facts
- Year built:2025
- Listing ID #:25025650
- Added:57 day(s) ago
- Updated:November 15, 2025 at 04:35 PM
Rooms and interior
- Bedrooms:3
- Total bathrooms:2
- Full bathrooms:2
- Living area:1,257 sq. ft.
Heating and cooling
- Cooling:Central Air
- Heating:Electric
Structure and exterior
- Year built:2025
- Building area:1,257 sq. ft.
- Lot area:0.1 Acres
Schools
- High school:Baptist Hill
- Middle school:Baptist Hill
- Elementary school:E.B. Ellington
Utilities
- Water:Public
- Sewer:Public Sewer
Finances and disclosures
- Price:$354,900
- Price per sq. ft.:$282.34
New listings near 8037 Rackham Road
- New
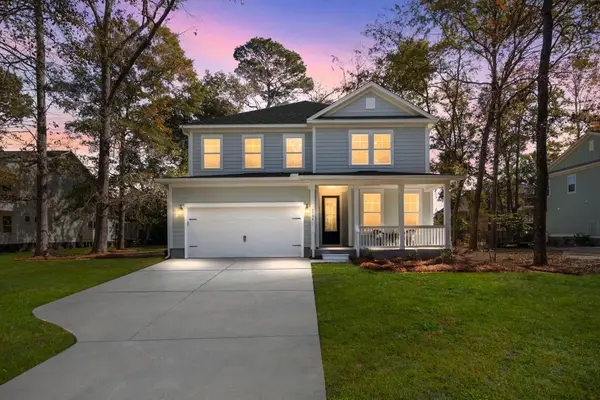 $774,900Active5 beds 4 baths3,160 sq. ft.
$774,900Active5 beds 4 baths3,160 sq. ft.5706 Barbary Coast Road, Hollywood, SC 29449
MLS# 25030490Listed by: BRIGHT CITY LLC - New
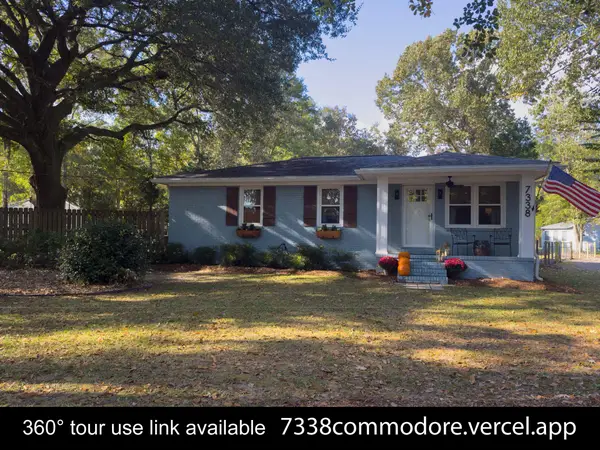 $495,000Active3 beds 2 baths1,068 sq. ft.
$495,000Active3 beds 2 baths1,068 sq. ft.7338 Commodore Road, Hollywood, SC 29449
MLS# 25030394Listed by: EVOLUTION REAL ESTATE, LLC - New
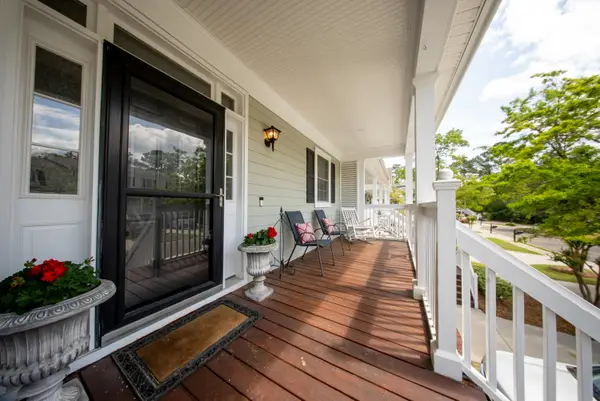 $525,000Active3 beds 4 baths1,971 sq. ft.
$525,000Active3 beds 4 baths1,971 sq. ft.5276 7th Green Drive, Hollywood, SC 29449
MLS# 25030139Listed by: CAROLINA ONE REAL ESTATE - New
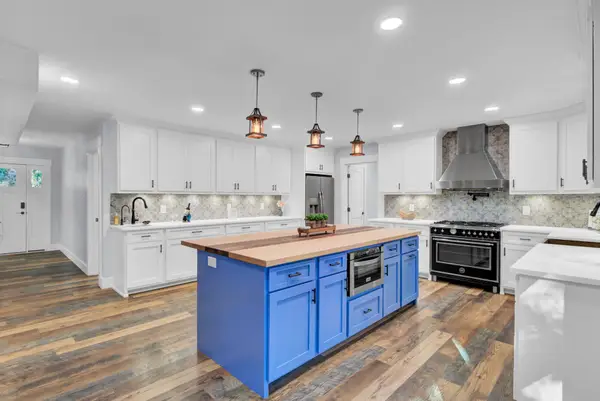 $899,000Active4 beds 5 baths4,318 sq. ft.
$899,000Active4 beds 5 baths4,318 sq. ft.4429 Francis Younge Way, Hollywood, SC 29449
MLS# 25030028Listed by: EXP REALTY LLC - New
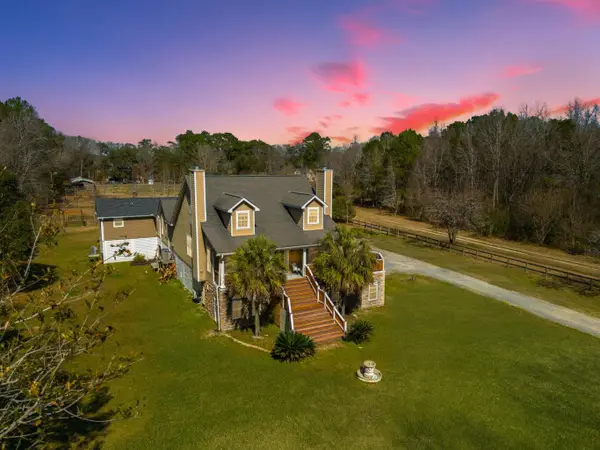 $825,000Active5 beds 7 baths4,800 sq. ft.
$825,000Active5 beds 7 baths4,800 sq. ft.6440 Saint Anthony Drive, Hollywood, SC 29449
MLS# 25029966Listed by: THE REAL ESTATE FIRM - New
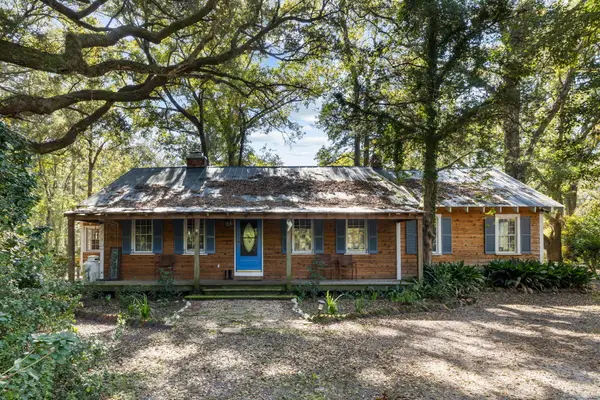 $599,000Active2 beds 2 baths1,627 sq. ft.
$599,000Active2 beds 2 baths1,627 sq. ft.7275 Highway 162, Hollywood, SC 29449
MLS# 25029891Listed by: AKERS ELLIS REAL ESTATE LLC - New
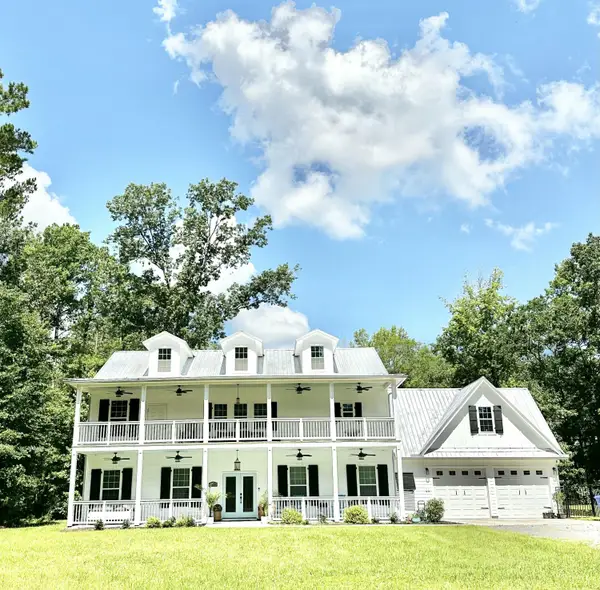 $995,000Active5 beds 4 baths3,462 sq. ft.
$995,000Active5 beds 4 baths3,462 sq. ft.5681 Captain Kidd Road, Hollywood, SC 29449
MLS# 25029882Listed by: AGENT GROUP REALTY CHARLESTON - New
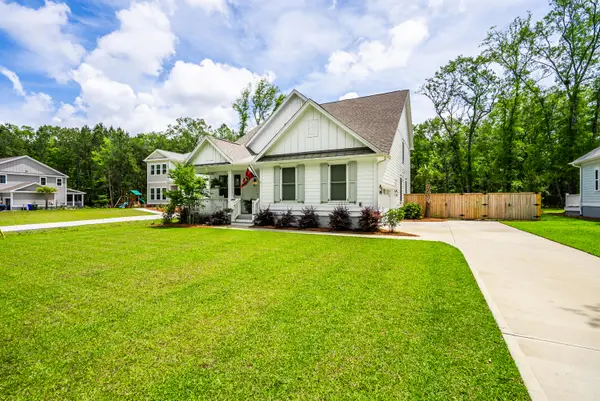 $748,000Active4 beds 4 baths2,970 sq. ft.
$748,000Active4 beds 4 baths2,970 sq. ft.4213 Royal Harbor Road, Hollywood, SC 29449
MLS# 25029853Listed by: COLDWELL BANKER TODD LAND AGENCY - New
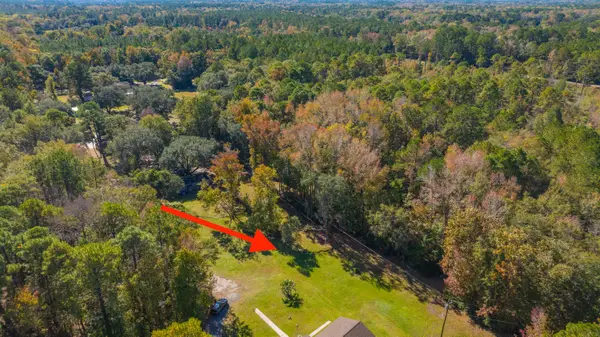 $100,000Active1 Acres
$100,000Active1 Acres5293 Mains Nursery Road, Hollywood, SC 29449
MLS# 25029732Listed by: CAROLINA ONE REAL ESTATE - Open Sun, 12 to 5pmNew
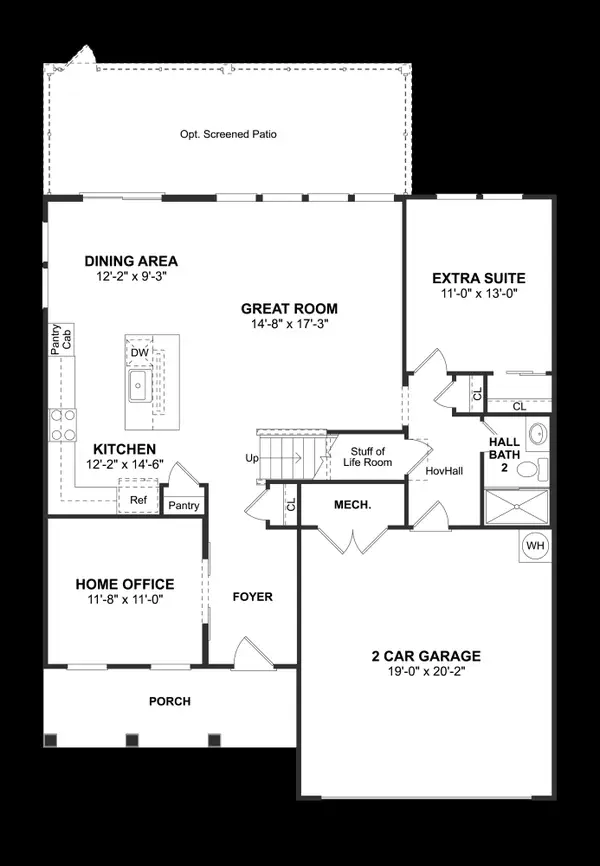 $649,900Active5 beds 3 baths2,797 sq. ft.
$649,900Active5 beds 3 baths2,797 sq. ft.2082 Mcquire Lane #021, Hollywood, SC 29449
MLS# 25029578Listed by: K. HOVNANIAN HOMES
