5126 Timber Race Course, Hollywood, SC 29449
Local realty services provided by:ERA Greater North Properties
Listed by: luis bordon
Office: chucktown homes powered by keller williams
MLS#:25025739
Source:MI_NGLRMLS
Price summary
- Price:$1,449,900
- Price per sq. ft.:$443.39
About this home
Welcome to 5126 Timber Race Course, a stunningly renovated home in the gated Stono Ferry community of Hollywood. Set on nearly an acre with sweeping marsh views, this 4-bed, 2.5-bath residence (3,270 sq. ft.) has been meticulously upgraded inside and out with no detail overlooked.Over the course of 11 months, the property underwent a complete transformation. Inside, you'll find brand-new wood floors throughout, a fully remodeled kitchen with custom cabinetry, granite countertops, new sinks, faucets, and high-end appliances, plus updated bathrooms featuring custom cabinetry, tilework, granite counters, pedestal sink, and glass shower doors. Fresh paint, new moldings, custom shiplap in the living room, LED lighting, chandeliers, vanity fixtures, new ceiling fans, and updated electricalincluding switches and plugsenhance the modern feel. Even the sheetrock, door hardware, ADT system, and tankless water heater with loop were replaced for efficiency and peace of mind.
The exterior improvements are just as impressive: a new shingle roof, two high-efficiency A/C units, new garage doors and units, concrete circular driveway, brick paver patio, and over 2,500 sq. ft. of new concrete poured under the home and patio. Landscaping includes fresh sod, palm trees, and low-voltage lighting, supported by an 11-zone irrigation system with well pump. Custom gutters, two new passage doors in the garage, and repaired/painted garage insulation and ceilings further elevate the property.
This extensive remodel also brings added assuranceto the appliances, HVAC, and garage doors, that are under warranty. The result is a move-in ready home combining timeless Lowcountry views with every modern comfort.
Beyond the home itself, Stono Ferry offers a lifestyle unlike any other. This private, gated community is home to the award-winning Links at Stono Ferry golf course, equestrian facilities, tennis and pickleball courts, a community pool, and miles of walking and biking trails. Just 25 minutes from downtown Charleston, residents enjoy the perfect balance of peaceful Lowcountry living with easy access to world-class dining, shopping, and culture. Nearby waterways and beaches make boating, fishing, and kayaking part of your everyday routine, while charming local shops and restaurants in Hollywood and West Ashley add to the convenience. Whether you're seeking a serene retreat or an active lifestyle, this location delivers the very best of coastal South Carolina.
Contact an agent
Home facts
- Year built:1996
- Listing ID #:25025739
- Updated:November 15, 2025 at 07:07 PM
Rooms and interior
- Bedrooms:4
- Total bathrooms:3
- Full bathrooms:2
- Half bathrooms:1
- Living area:3,270 sq. ft.
Heating and cooling
- Cooling:Central Air
- Heating:Heat Pump
Structure and exterior
- Year built:1996
- Building area:3,270 sq. ft.
- Lot area:0.93 Acres
Schools
- High school:Baptist Hill
- Middle school:Baptist Hill
- Elementary school:E.B. Ellington
Finances and disclosures
- Price:$1,449,900
- Price per sq. ft.:$443.39
New listings near 5126 Timber Race Course
- New
 $350,000Active3.16 Acres
$350,000Active3.16 Acres4910 Highway 162, Hollywood, SC 29449
MLS# 25030699Listed by: KELLER WILLIAMS - New
 $340,000Active2.92 Acres
$340,000Active2.92 Acres4920 Carolina 162, Hollywood, SC 29449
MLS# 193409Listed by: KELLER WILLIAMS REALTY - New
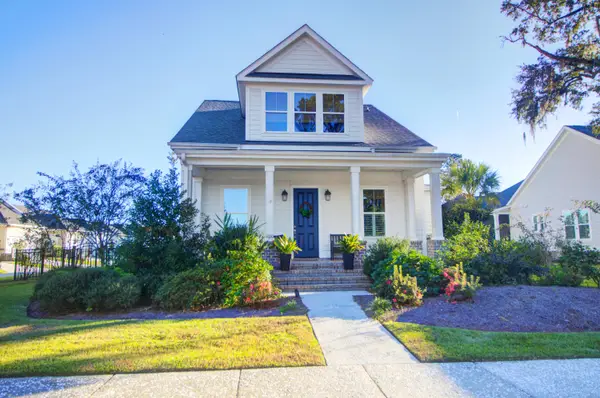 $850,000Active4 beds 3 baths2,667 sq. ft.
$850,000Active4 beds 3 baths2,667 sq. ft.4010 Berberis Lane, Ravenel, SC 29470
MLS# 25030579Listed by: CAROLINA ONE REAL ESTATE - New
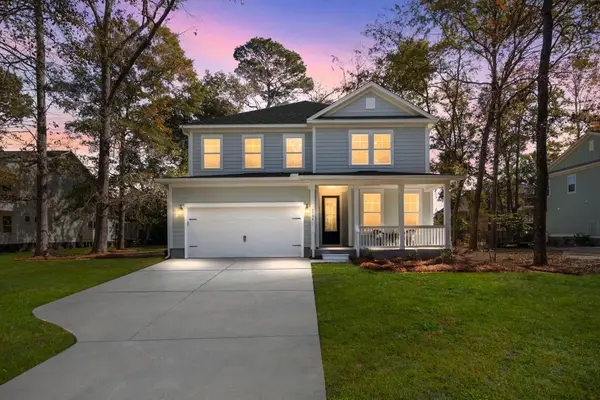 $774,900Active5 beds 4 baths3,160 sq. ft.
$774,900Active5 beds 4 baths3,160 sq. ft.5706 Barbary Coast Road, Hollywood, SC 29449
MLS# 25030490Listed by: BRIGHT CITY LLC - Open Sat, 11am to 3pmNew
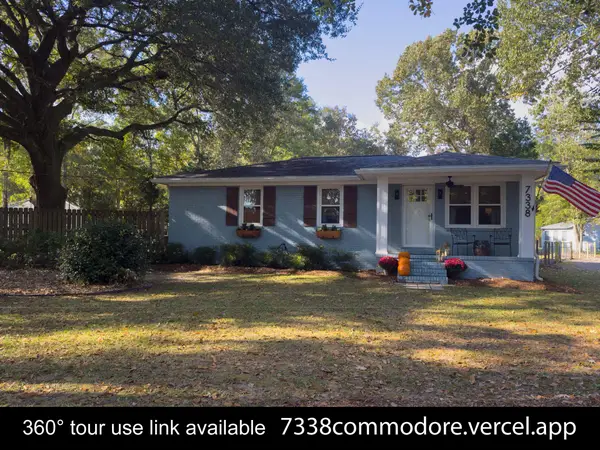 $495,000Active3 beds 2 baths1,068 sq. ft.
$495,000Active3 beds 2 baths1,068 sq. ft.7338 Commodore Road, Hollywood, SC 29449
MLS# 25030394Listed by: EVOLUTION REAL ESTATE, LLC - New
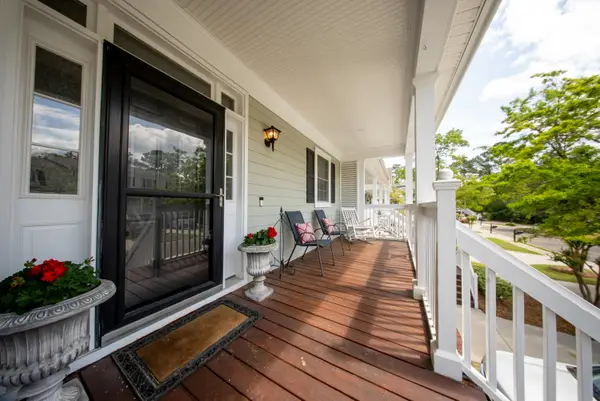 $525,000Active3 beds 4 baths1,971 sq. ft.
$525,000Active3 beds 4 baths1,971 sq. ft.5276 7th Green Drive, Hollywood, SC 29449
MLS# 25030139Listed by: CAROLINA ONE REAL ESTATE - New
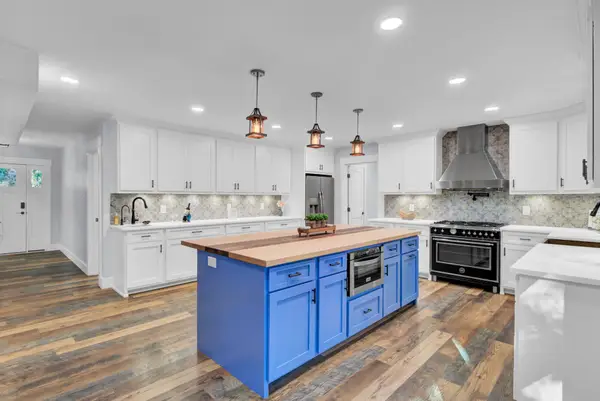 $899,000Active4 beds 5 baths4,318 sq. ft.
$899,000Active4 beds 5 baths4,318 sq. ft.4429 Francis Younge Way, Hollywood, SC 29449
MLS# 25030028Listed by: EXP REALTY LLC 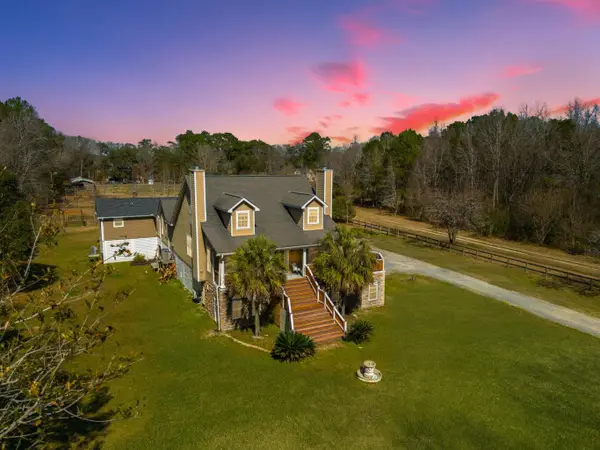 $825,000Active5 beds 7 baths4,800 sq. ft.
$825,000Active5 beds 7 baths4,800 sq. ft.6440 Saint Anthony Drive, Hollywood, SC 29449
MLS# 25029966Listed by: THE REAL ESTATE FIRM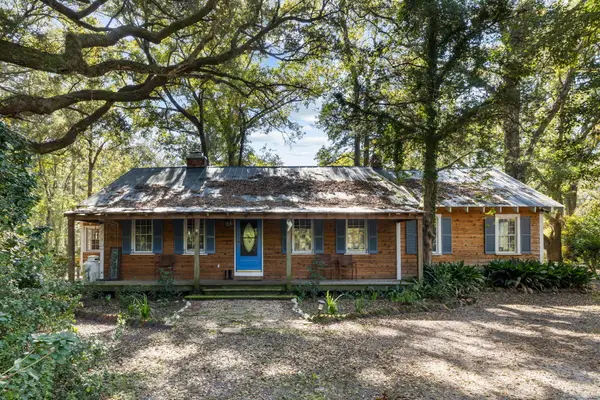 $599,000Active2 beds 2 baths1,627 sq. ft.
$599,000Active2 beds 2 baths1,627 sq. ft.7275 Highway 162, Hollywood, SC 29449
MLS# 25029891Listed by: AKERS ELLIS REAL ESTATE LLC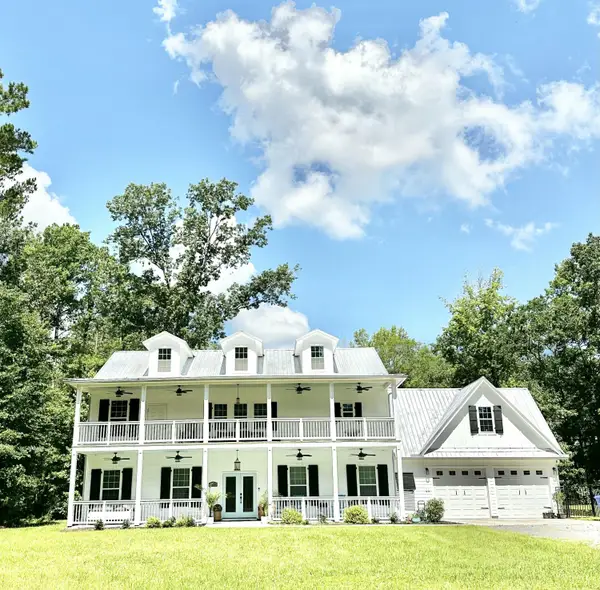 $995,000Active5 beds 4 baths3,462 sq. ft.
$995,000Active5 beds 4 baths3,462 sq. ft.5681 Captain Kidd Road, Hollywood, SC 29449
MLS# 25029882Listed by: AGENT GROUP REALTY CHARLESTON
