2069 Kemmerlin Street, Johns Island, SC 29455
Local realty services provided by:ERA Wilder Realty
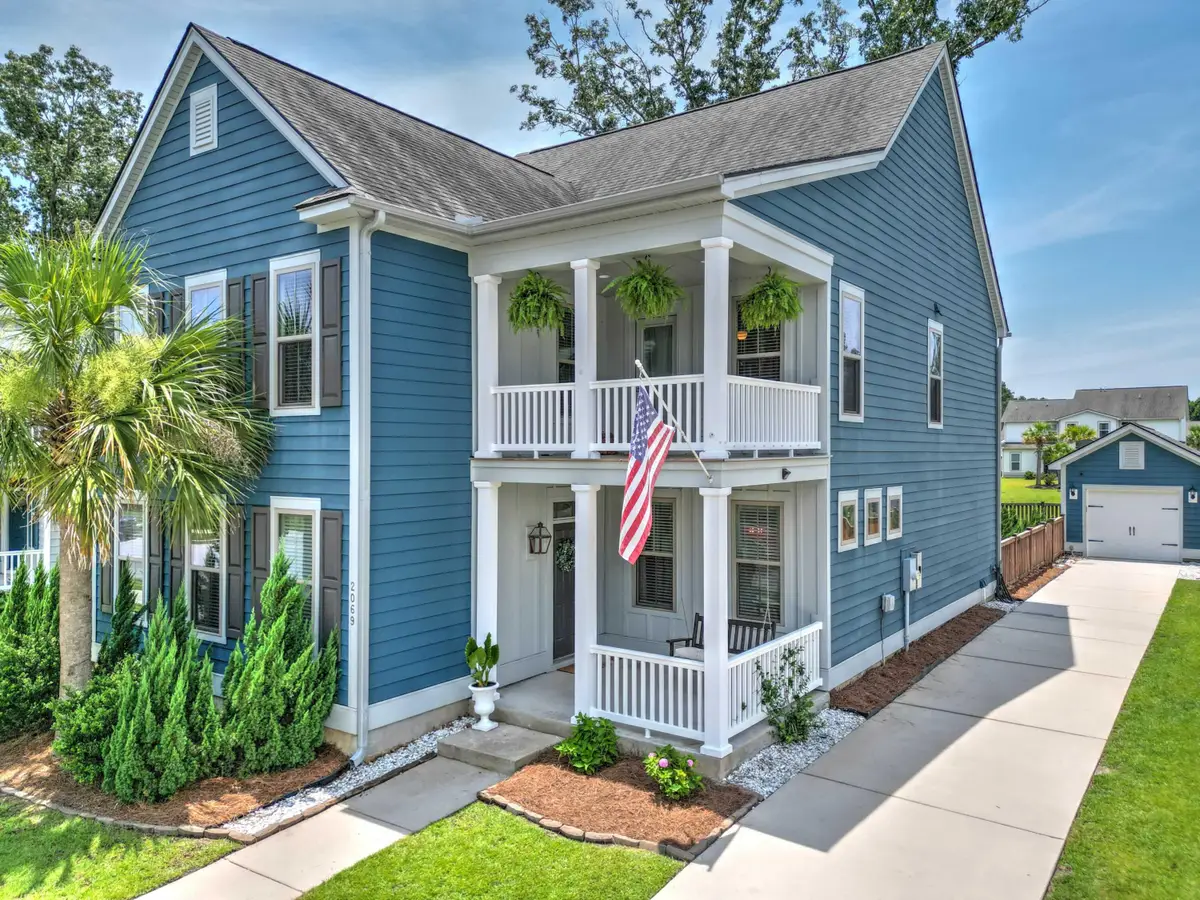


Listed by:lauren ragsdale843-779-8660
Office:carolina one real estate
MLS#:25019021
Source:SC_CTAR
2069 Kemmerlin Street,Johns Island, SC 29455
$699,000
- 4 Beds
- 4 Baths
- 2,902 sq. ft.
- Single family
- Active
Price summary
- Price:$699,000
- Price per sq. ft.:$240.87
About this home
So often when living in the lowcountry homebuyers want a home that feels Southern...well how does a front porch swing, balcony above, a gas lantern and a palmetto palm tree out front sound!? 2069 Kemmerlin St exudes southern charm around every corner while checking all the boxes on your must-haves list. Primary suite on the main floor? Check! Loft space for a hangout? Check! Optional office spaces? Check! Screened back porch? Check! Fenced yard? You got it - it's even on a pond lot! Bright & airy, updated kitchen with a large center island and open floor plan? Yes, yes and yes. Oh...but lifestyle is very important. Does this community have a pool? You betcha - a pool, clubhouse and new playground equipment added this year!When touring this lovely home you'll notice just how much effort the sellers have gone to make it one of a kind. The main floor hall bath features accent wallpaper and gold fixtures. Craftsman style trim and updated light fixtures are featured throughout. A light coastal blue is featured in the primary bedroom accent wall, ensuite bath cabinetry and custom breakfast nook creating a cohesive, high-end look. Pops of gold show up on hardware, fixtures and accents throughout the home. In the primary suite you'll find a large walk-in closet inside the ensuite bath and a second closet that has been converted to a functional office nook. The microwave, dishwasher & clothes dryer were just replaced last month, refrigerator replaced in 2023 and the clothes washer in 2024. New carpet was just installed throughout the upstairs June 2025! You'll love the laundry/mudroom leading outside complete with a drop zone. Upstairs you'll find the loft with plenty of space for whatever best suits your family, a large wall of cabinetry provides ample storage and a chalkboard wall offers hours of entertainment. Three additional bedrooms are located upstairs, one is the ideal guest suite as it features its own ensuite full bathroom. The full bath off the loft space functions similarly to a jack & jill with a convenient door separating the shower & sink. All three bedrooms have stunning feature walls making this home a far cry from builder grade. The second story balcony is conveniently located off the loft area making it accessible for the whole family to enjoy.
Oakfield community is one of very few Johns Island neighborhoods that offers a community pool and is located 25 mins from one of the area's most serene and least crowded beaches, Beachwalker Park on Kiawah Island. You're 1 mile from favorite local restaurants like The Royal Tern, Wild Olive & Cabana Burgers, 20 minutes from West Ashley (Whole Foods, Costco, Target etc.) and only 10 miles from downtown Charleston. James Island County Park is less than 15 mins away. Living at 2069 Kemmerlin St, you're also zoned for the brand new Angel Oak Elementary school opening for the 2025-2026 school year.
Don't miss this excellent opportunity on Johns Island and schedule your showing today!
Contact an agent
Home facts
- Year built:2018
- Listing Id #:25019021
- Added:35 day(s) ago
- Updated:August 13, 2025 at 02:26 PM
Rooms and interior
- Bedrooms:4
- Total bathrooms:4
- Full bathrooms:3
- Half bathrooms:1
- Living area:2,902 sq. ft.
Heating and cooling
- Cooling:Central Air
Structure and exterior
- Year built:2018
- Building area:2,902 sq. ft.
- Lot area:0.15 Acres
Schools
- High school:St. Johns
- Middle school:Haut Gap
- Elementary school:Angel Oak
Utilities
- Water:Public
- Sewer:Public Sewer
Finances and disclosures
- Price:$699,000
- Price per sq. ft.:$240.87
New listings near 2069 Kemmerlin Street
- New
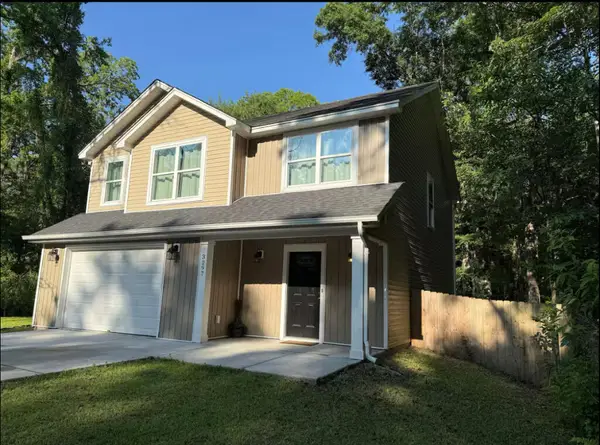 $589,000Active3 beds 3 baths1,697 sq. ft.
$589,000Active3 beds 3 baths1,697 sq. ft.3297 Walter Drive, Johns Island, SC 29455
MLS# 25022442Listed by: LISTWITHFREEDOM.COM INC - Open Sat, 12 to 2pmNew
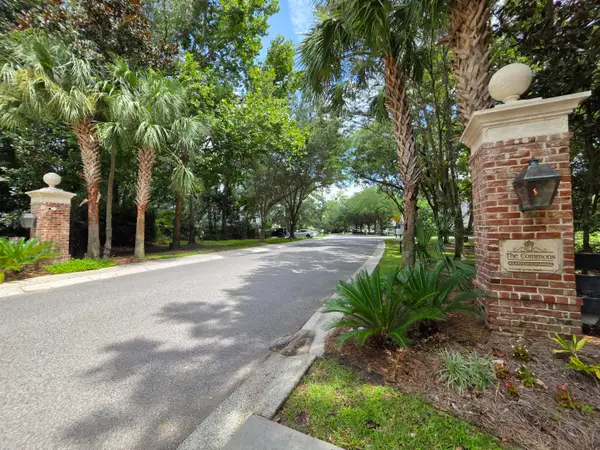 $439,000Active2 beds 2 baths1,878 sq. ft.
$439,000Active2 beds 2 baths1,878 sq. ft.1660 St Johns Parrish Way, Johns Island, SC 29455
MLS# 25022443Listed by: EARTHWAY REAL ESTATE - New
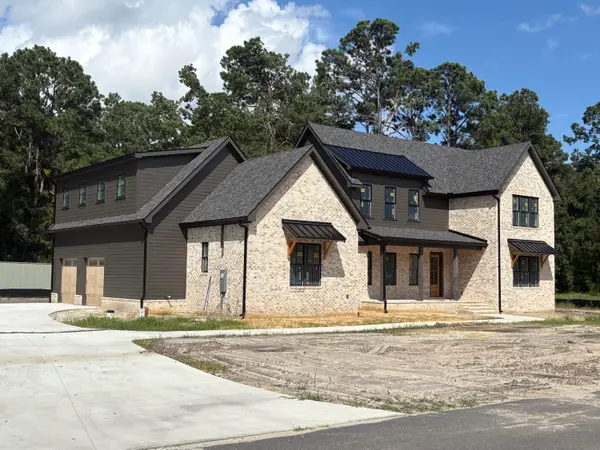 $1,400,000Active4 beds 5 baths3,603 sq. ft.
$1,400,000Active4 beds 5 baths3,603 sq. ft.5018 Reese Lane, Johns Island, SC 29455
MLS# 25022430Listed by: THE BOULEVARD COMPANY - New
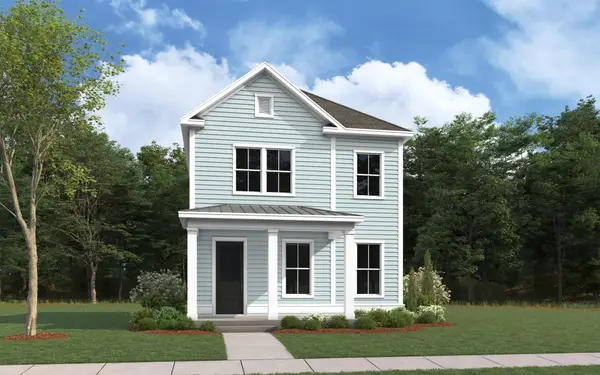 $533,800Active3 beds 3 baths1,600 sq. ft.
$533,800Active3 beds 3 baths1,600 sq. ft.2112 Blue Bayou Boulevard, Johns Island, SC 29455
MLS# 25022390Listed by: DFH REALTY GEORGIA, LLC - New
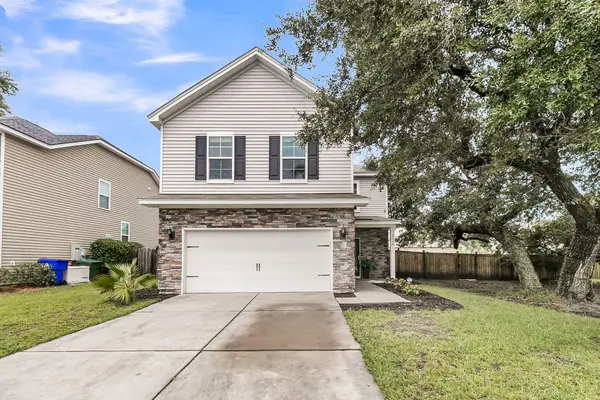 $525,000Active4 beds 3 baths1,920 sq. ft.
$525,000Active4 beds 3 baths1,920 sq. ft.1506 Chastain Road, Johns Island, SC 29455
MLS# 25022366Listed by: JEFF COOK REAL ESTATE LPT REALTY - New
 $415,000Active2 beds 2 baths1,224 sq. ft.
$415,000Active2 beds 2 baths1,224 sq. ft.7434 Indigo Palms Way, Johns Island, SC 29455
MLS# 25022344Listed by: EXP REALTY LLC - New
 $645,000Active4 beds 3 baths2,189 sq. ft.
$645,000Active4 beds 3 baths2,189 sq. ft.3319 Dunwick Drive, Johns Island, SC 29455
MLS# 25022312Listed by: THE BOULEVARD COMPANY - Open Sat, 10am to 4pmNew
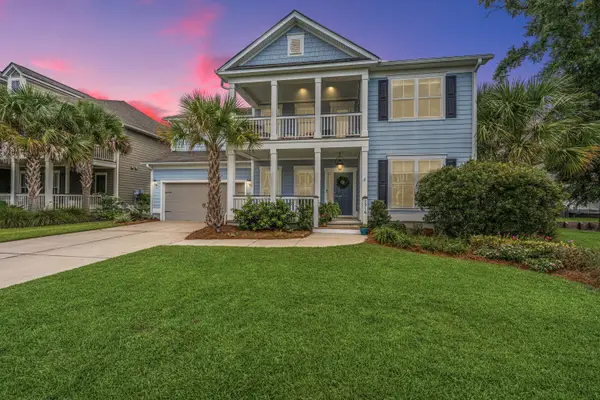 $758,000Active4 beds 3 baths3,242 sq. ft.
$758,000Active4 beds 3 baths3,242 sq. ft.2916 Gantt Dr Drive, Johns Island, SC 29455
MLS# 25021974Listed by: CAROLINA ONE REAL ESTATE - New
 $707,665Active4 beds 4 baths2,531 sq. ft.
$707,665Active4 beds 4 baths2,531 sq. ft.2116 Blue Bayou Boulevard, Johns Island, SC 29455
MLS# 25022260Listed by: DFH REALTY GEORGIA, LLC - Open Sat, 11am to 2pmNew
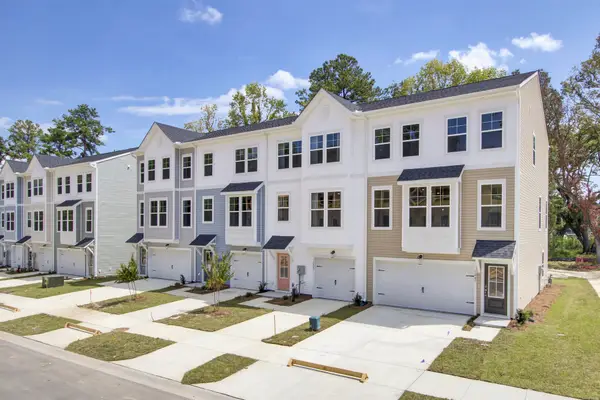 $499,990Active4 beds 4 baths2,169 sq. ft.
$499,990Active4 beds 4 baths2,169 sq. ft.424 Caledon Court, Johns Island, SC 29455
MLS# 25022241Listed by: SM SOUTH CAROLINA BROKERAGE LLC
