2138 Boatwright Road, Johns Island, SC 29455
Local realty services provided by:ERA Wilder Realty
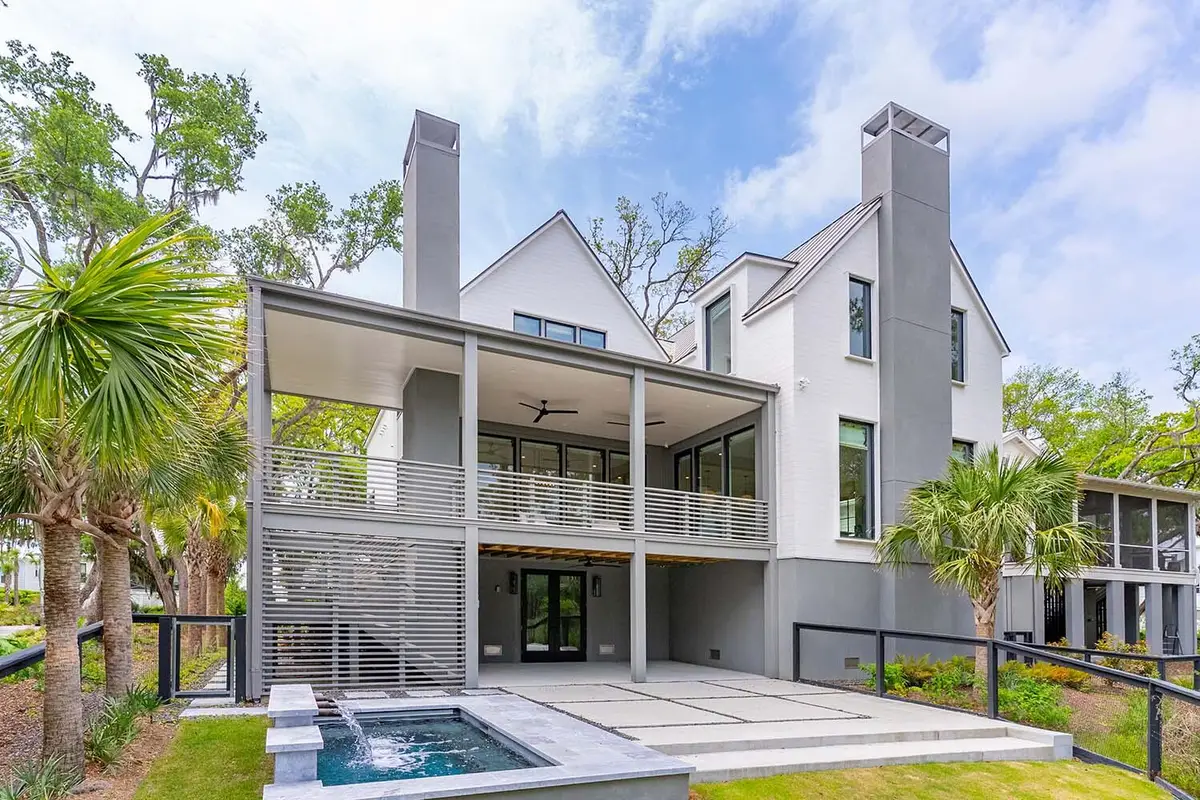


Listed by:gaby andrews
Office:kiawah river real estate company, llc.
MLS#:25021118
Source:SC_CTAR
2138 Boatwright Road,Johns Island, SC 29455
$2,795,000
- 4 Beds
- 5 Baths
- 3,502 sq. ft.
- Single family
- Active
Price summary
- Price:$2,795,000
- Price per sq. ft.:$798.12
About this home
Virtually brand-new, stunning coastal contemporary home located in the highly sought-after Kiawah River community. Crafted by renowned Shelter Custom Built Living, this home offers unparalleled luxury and gorgeous water views overlooking Kiawah River's Great Oak Basin. With exceptional attention to detail, the home is designed to provide the perfect balance of comfort and elegance. Featuring a Control4 Smart Home system, a Wifi enabled whole-house Generac generator, and three-stop elevator, this property offers modern conveniences at every turn. Large-format Andersen impact-rated windows and doors bathe the interior in natural light and views. The home boasts a state-of-the-art kitchen with Sub-Zero panel-front column refrigerator and freezer, 48'' dual-fuel Wolf range, Wolf...convection steam oven and Carrara Marble counters. A convenient Scullery adds storage and additional space for meal prep. A separate bar with a Sub-Zero beverage center and ice machine enhances the generously sized dining room.
An expansive back porch constructed with durable Garapa decking offers an elegant outdoor living area with wood burning fireplace (gas starter), views and access to the fenced in back yard with a dual-temperature saltwater pool and spa, outdoor shower and loggia. The spacious, dehumidified garage with epoxy floors provides an immaculate space for storage and parking. The home is located on Jack Island, where steps from the back yard, residents can take advantage of Kiawah River's 20-mile trail system. An easy walk or cart ride will bring you to a host of community amenities, including the Spring House, Coastal Expeditions outfitter, community boat landing and docks, Linnette's restaurant, The Willet Room and Aster Spa at Auberge's Dunlin inn. Tennis & pickleball courts, Kiawah River Farm, and Rosebank Farms-offering fresh produce and goods grown on property are just a short bike ride away. This home is truly an exceptional findcombining stunning design, modern conveniences, and the unparalleled lifestyle that Kiawah River offers.
Contact an agent
Home facts
- Year built:2023
- Listing Id #:25021118
- Added:14 day(s) ago
- Updated:August 15, 2025 at 06:21 PM
Rooms and interior
- Bedrooms:4
- Total bathrooms:5
- Full bathrooms:4
- Half bathrooms:1
- Living area:3,502 sq. ft.
Heating and cooling
- Cooling:Central Air
- Heating:Heat Pump
Structure and exterior
- Year built:2023
- Building area:3,502 sq. ft.
- Lot area:0.22 Acres
Schools
- High school:St. Johns
- Middle school:Haut Gap
- Elementary school:Mt. Zion
Utilities
- Water:Public
- Sewer:Private Sewer
Finances and disclosures
- Price:$2,795,000
- Price per sq. ft.:$798.12
New listings near 2138 Boatwright Road
- Open Sat, 12 to 2pmNew
 $550,000Active3 beds 2 baths2,266 sq. ft.
$550,000Active3 beds 2 baths2,266 sq. ft.1577 Brownswood Road, Johns Island, SC 29455
MLS# 25022508Listed by: REALTY ONE GROUP COASTAL - Open Sat, 11am to 3pmNew
 Listed by ERA$1,459,000Active4 beds 4 baths3,625 sq. ft.
Listed by ERA$1,459,000Active4 beds 4 baths3,625 sq. ft.4477 Hope Plantation Drive, Johns Island, SC 29455
MLS# 25022478Listed by: ERA WILDER REALTY, INC - New
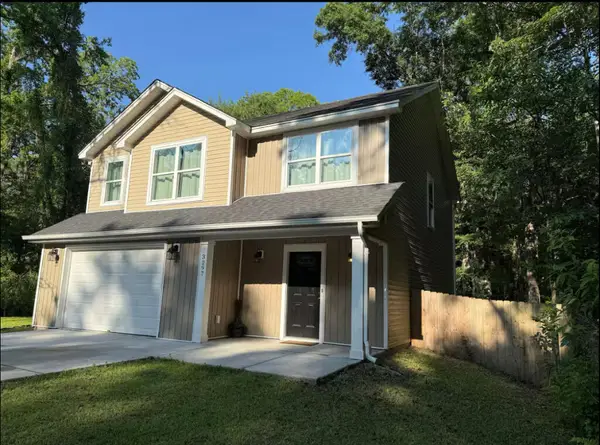 $589,000Active3 beds 3 baths1,697 sq. ft.
$589,000Active3 beds 3 baths1,697 sq. ft.3297 Walter Drive, Johns Island, SC 29455
MLS# 25022442Listed by: LISTWITHFREEDOM.COM INC - Open Sat, 12 to 2pmNew
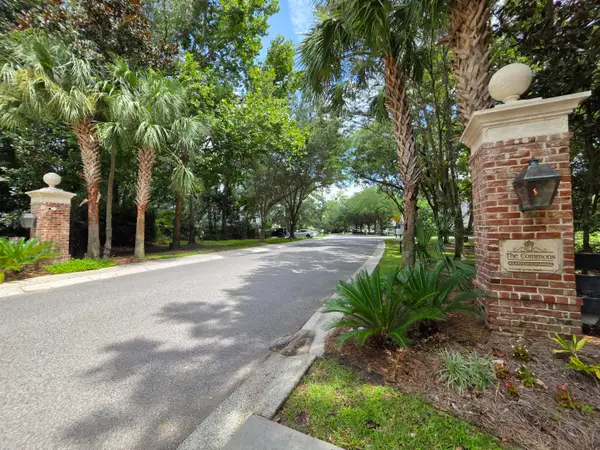 $439,000Active2 beds 2 baths1,878 sq. ft.
$439,000Active2 beds 2 baths1,878 sq. ft.1660 St Johns Parrish Way, Johns Island, SC 29455
MLS# 25022443Listed by: EARTHWAY REAL ESTATE - New
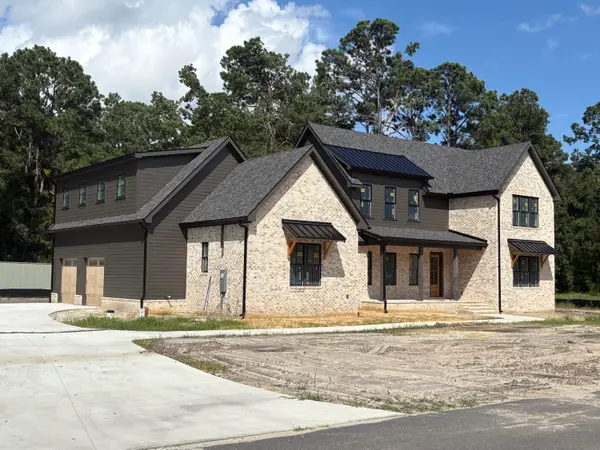 $1,400,000Active4 beds 5 baths3,603 sq. ft.
$1,400,000Active4 beds 5 baths3,603 sq. ft.5018 Reese Lane, Johns Island, SC 29455
MLS# 25022430Listed by: THE BOULEVARD COMPANY - New
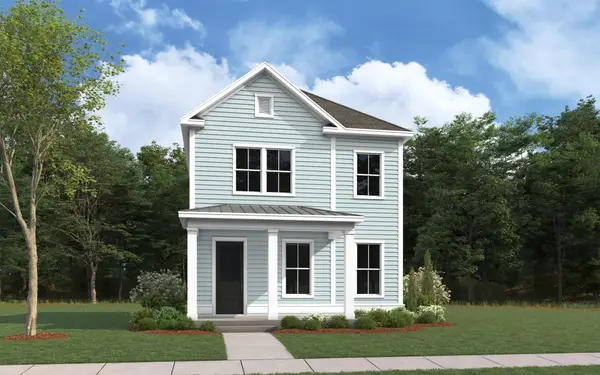 $533,800Active3 beds 3 baths1,600 sq. ft.
$533,800Active3 beds 3 baths1,600 sq. ft.2112 Blue Bayou Boulevard, Johns Island, SC 29455
MLS# 25022390Listed by: DFH REALTY GEORGIA, LLC - New
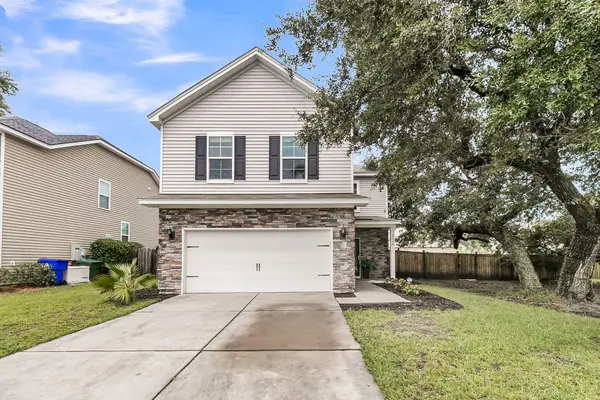 $525,000Active4 beds 3 baths1,920 sq. ft.
$525,000Active4 beds 3 baths1,920 sq. ft.1506 Chastain Road, Johns Island, SC 29455
MLS# 25022366Listed by: JEFF COOK REAL ESTATE LPT REALTY - New
 $415,000Active2 beds 2 baths1,224 sq. ft.
$415,000Active2 beds 2 baths1,224 sq. ft.7434 Indigo Palms Way, Johns Island, SC 29455
MLS# 25022344Listed by: EXP REALTY LLC - New
 $645,000Active4 beds 3 baths2,189 sq. ft.
$645,000Active4 beds 3 baths2,189 sq. ft.3319 Dunwick Drive, Johns Island, SC 29455
MLS# 25022312Listed by: THE BOULEVARD COMPANY - Open Sat, 10am to 4pmNew
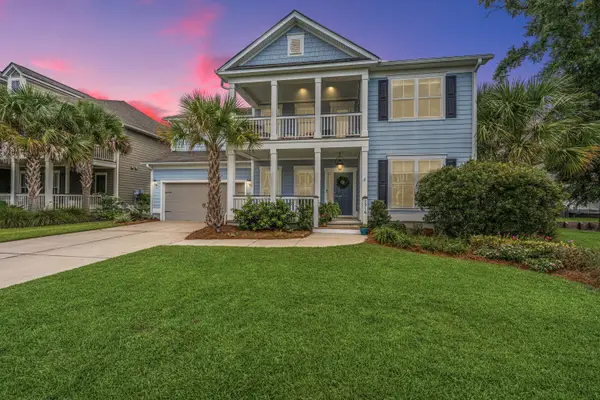 $758,000Active4 beds 3 baths3,242 sq. ft.
$758,000Active4 beds 3 baths3,242 sq. ft.2916 Gantt Dr Drive, Johns Island, SC 29455
MLS# 25021974Listed by: CAROLINA ONE REAL ESTATE
