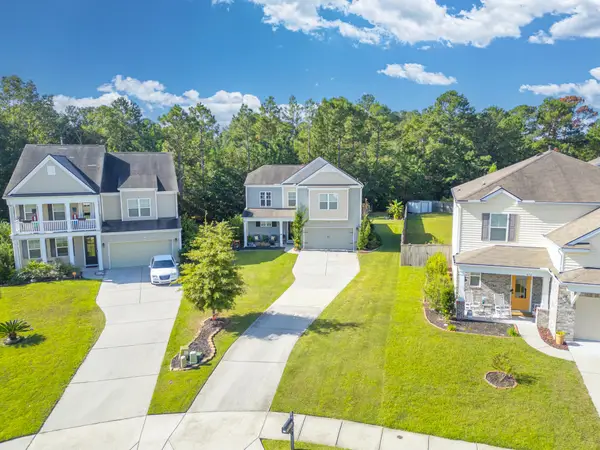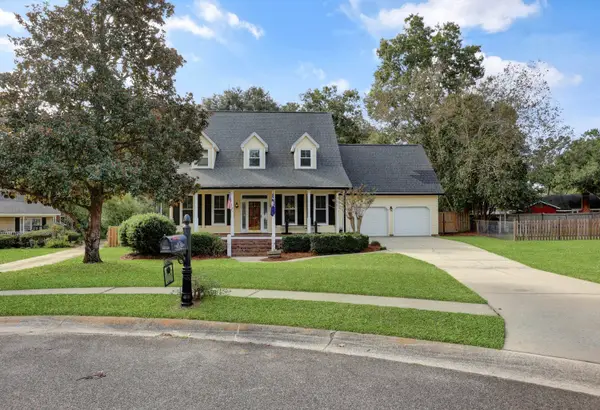1260 Old Whitesville Road, Moncks Corner, SC 29461
Local realty services provided by:ERA Wilder Realty
Listed by:gino lucarelli
Office:tabby realty llc.
MLS#:25017244
Source:SC_CTAR
1260 Old Whitesville Road,Moncks Corner, SC 29461
$465,000
- 4 Beds
- 3 Baths
- 2,015 sq. ft.
- Single family
- Active
Price summary
- Price:$465,000
- Price per sq. ft.:$230.77
About this home
***LARGE INSTANT EQUITY POSITION!!!***Selling AS-ISCan share inspection report on request.While the home is being sold AS-IS and is in need of some repairs, it remains fully livable and offers potential for a personalized transformation.Looking to get out of a neighborhood for your OWN space? Stop what you are doing and come take a look at this unique property! Half an acre, 5 car garage with a HUGE workshop in the backyard, with NO HOA with no restrictions, do what you want with your property! This house has that farmhouse style while also holding a modern feel with TONS of upgrades including a chef's dream kitchen! Quartz countertops, upgraded cabinetry, tile backsplash, and farmhouse sink. This home stands out with attention to detail with board and battenPrimary bedroom is located downstairs away from the other bedrooms for that added level of privacy, and features a stand up shower, garden size tub, and walk in closet.
Two bedrooms located up the main stairwell that has the most decorated stairwell in all of Moncks corner!
The massive FROG upstairs is serving as a fourth bedroom.
Have a business that you need more storage for? use the workshop as it has PLENTY of space to double down for your HVAC/carpentry or other business.
The property has ample amount of space for storing your boat, RV, Trailers, ATV's, side by sides, motorcycles or anything else you have!
Contact an agent
Home facts
- Year built:1997
- Listing ID #:25017244
- Added:106 day(s) ago
- Updated:October 05, 2025 at 02:31 PM
Rooms and interior
- Bedrooms:4
- Total bathrooms:3
- Full bathrooms:2
- Half bathrooms:1
- Living area:2,015 sq. ft.
Heating and cooling
- Cooling:Central Air
Structure and exterior
- Year built:1997
- Building area:2,015 sq. ft.
- Lot area:0.5 Acres
Schools
- High school:Berkeley
- Middle school:Berkeley
- Elementary school:Berkeley
Utilities
- Water:Public
- Sewer:Septic Tank
Finances and disclosures
- Price:$465,000
- Price per sq. ft.:$230.77
New listings near 1260 Old Whitesville Road
- New
 $246,490Active2 beds 3 baths1,387 sq. ft.
$246,490Active2 beds 3 baths1,387 sq. ft.503 Townsford Lane, Moncks Corner, SC 29461
MLS# 25026994Listed by: STARLIGHT HOMES - New
 $320,000Active3 beds 2 baths1,339 sq. ft.
$320,000Active3 beds 2 baths1,339 sq. ft.556 Wayton Circle, Moncks Corner, SC 29461
MLS# 25026956Listed by: KELLER WILLIAMS REALTY CHARLESTON - New
 $399,900Active4 beds 3 baths2,420 sq. ft.
$399,900Active4 beds 3 baths2,420 sq. ft.432 Forsters Tern Street, Moncks Corner, SC 29461
MLS# 25026943Listed by: CAROLINA ELITE REAL ESTATE - New
 $362,500Active4 beds 4 baths2,350 sq. ft.
$362,500Active4 beds 4 baths2,350 sq. ft.861 Recess Pointe Drive, Moncks Corner, SC 29461
MLS# 25026941Listed by: CHANGING LIVES FOREVER HOME SOLUTIONS - New
 $275,000Active4 beds 2 baths1,688 sq. ft.
$275,000Active4 beds 2 baths1,688 sq. ft.104 Lovic Lane, Moncks Corner, SC 29461
MLS# 25026907Listed by: EXP REALTY LLC - New
 $375,000Active4 beds 3 baths2,388 sq. ft.
$375,000Active4 beds 3 baths2,388 sq. ft.647 Woolum Drive, Moncks Corner, SC 29461
MLS# 25026890Listed by: KELLER WILLIAMS REALTY CHARLESTON WEST ASHLEY - New
 $467,000Active5 beds 3 baths2,356 sq. ft.
$467,000Active5 beds 3 baths2,356 sq. ft.1117 Quenby Lane, Moncks Corner, SC 29461
MLS# 25026859Listed by: CAROLINA LIFE REAL ESTATE & AUCTIONS LLC - New
 $374,900Active5 beds 3 baths2,628 sq. ft.
$374,900Active5 beds 3 baths2,628 sq. ft.2033 Robin Wood Boulevard, Moncks Corner, SC 29461
MLS# 25026844Listed by: JEFF COOK REAL ESTATE LPT REALTY - New
 $374,900Active3 beds 3 baths1,844 sq. ft.
$374,900Active3 beds 3 baths1,844 sq. ft.570 Crossland Drive, Moncks Corner, SC 29461
MLS# 25026636Listed by: BRAND NAME REAL ESTATE - New
 $325,000Active3 beds 4 baths3,216 sq. ft.
$325,000Active3 beds 4 baths3,216 sq. ft.1011 Marlow Drive, Moncks Corner, SC 29461
MLS# 25026808Listed by: THE REAL ESTATE FIRM
